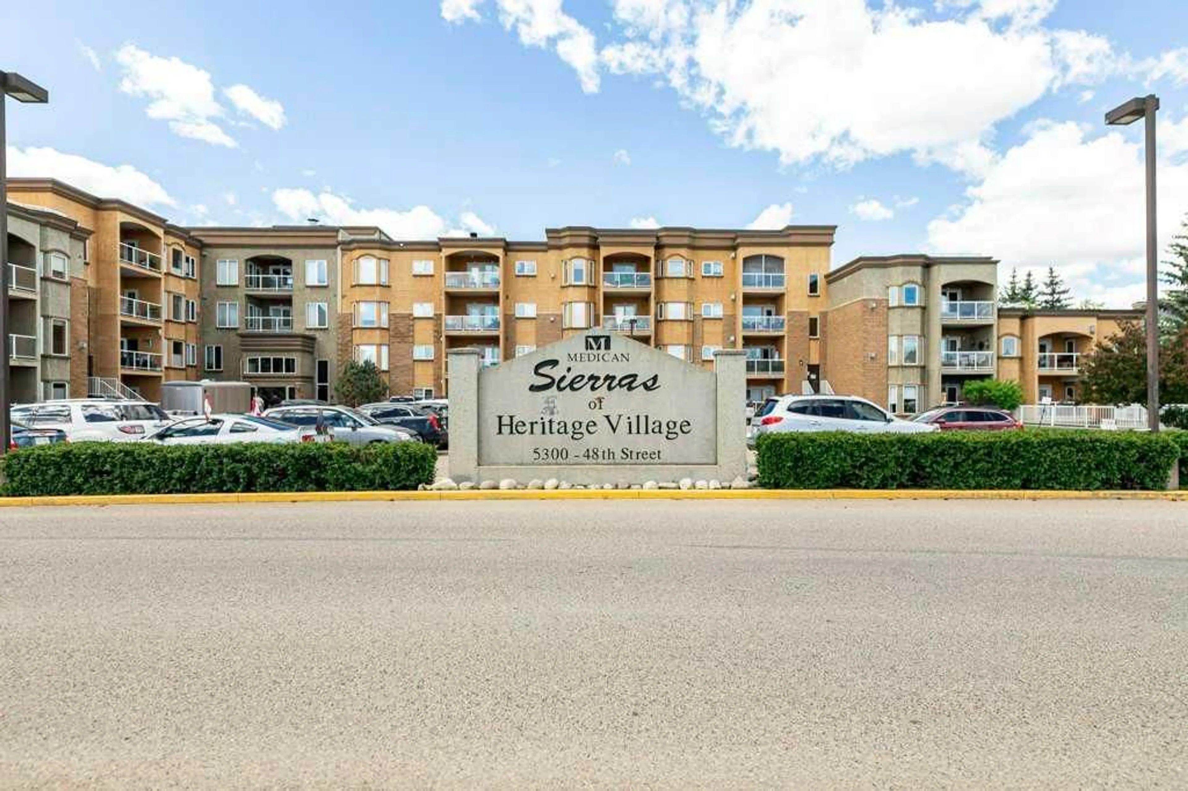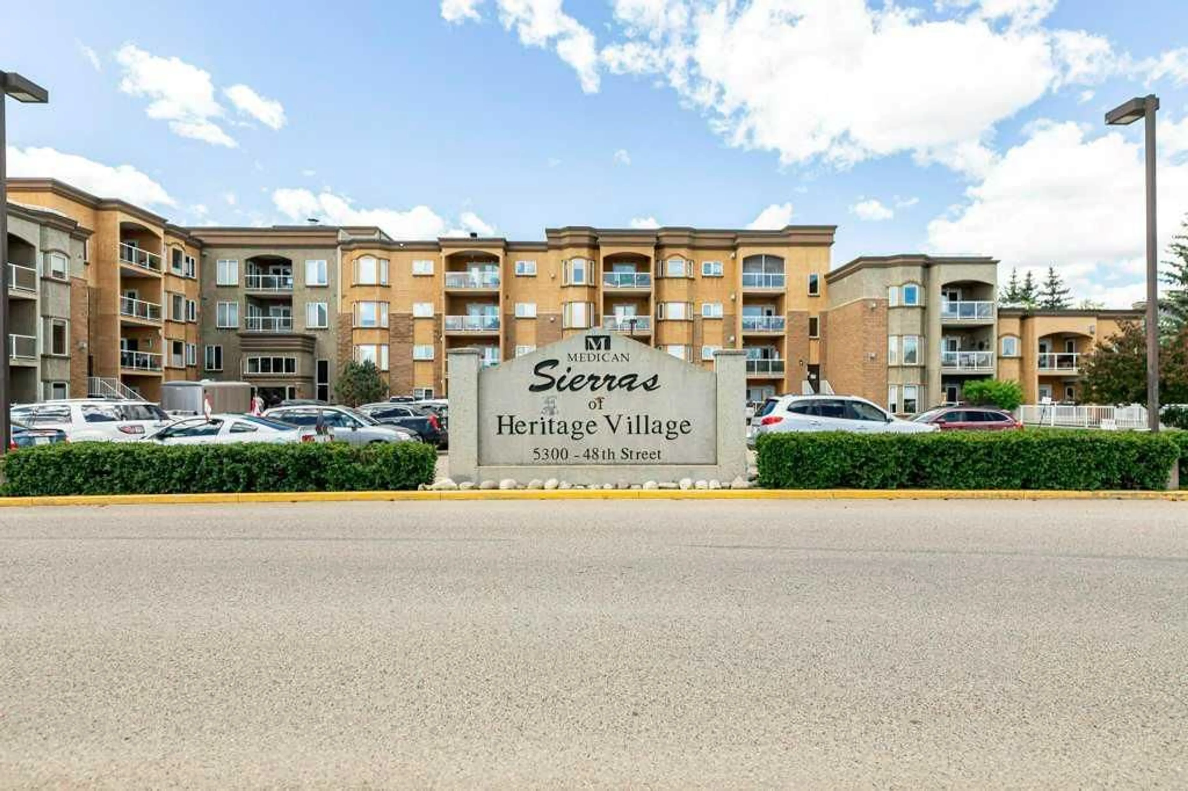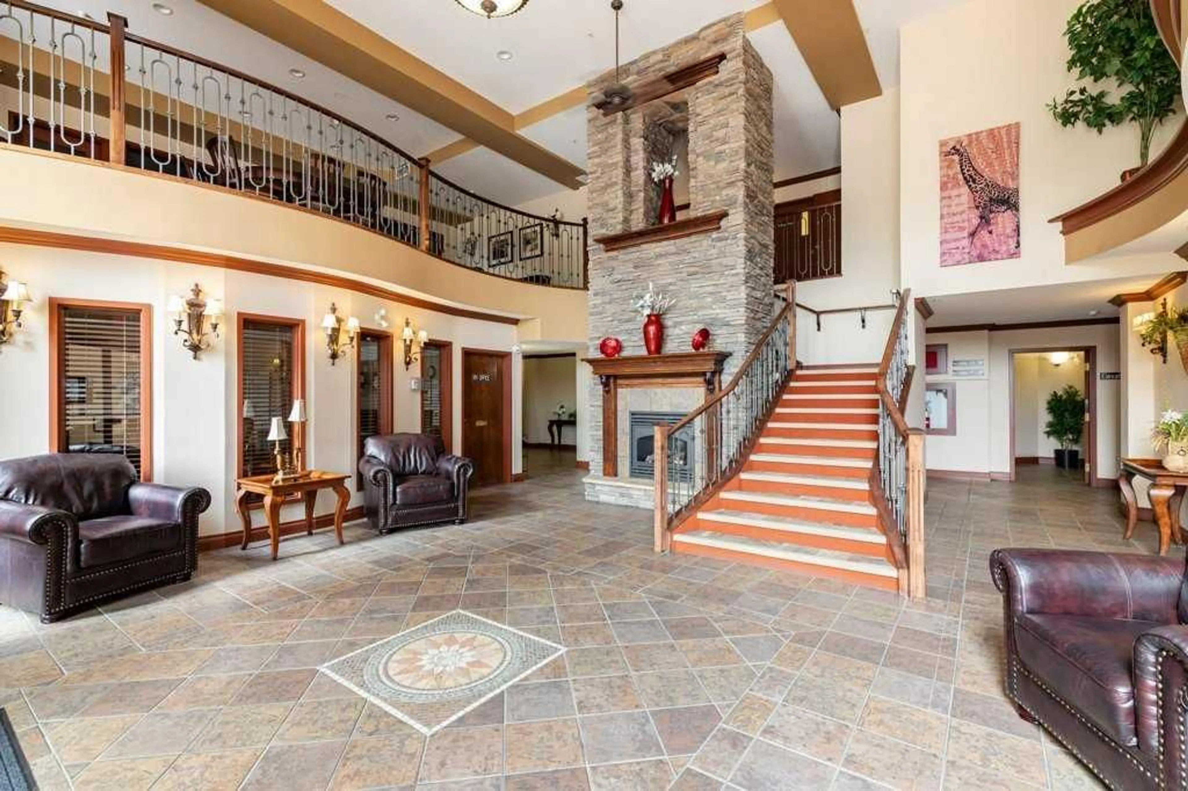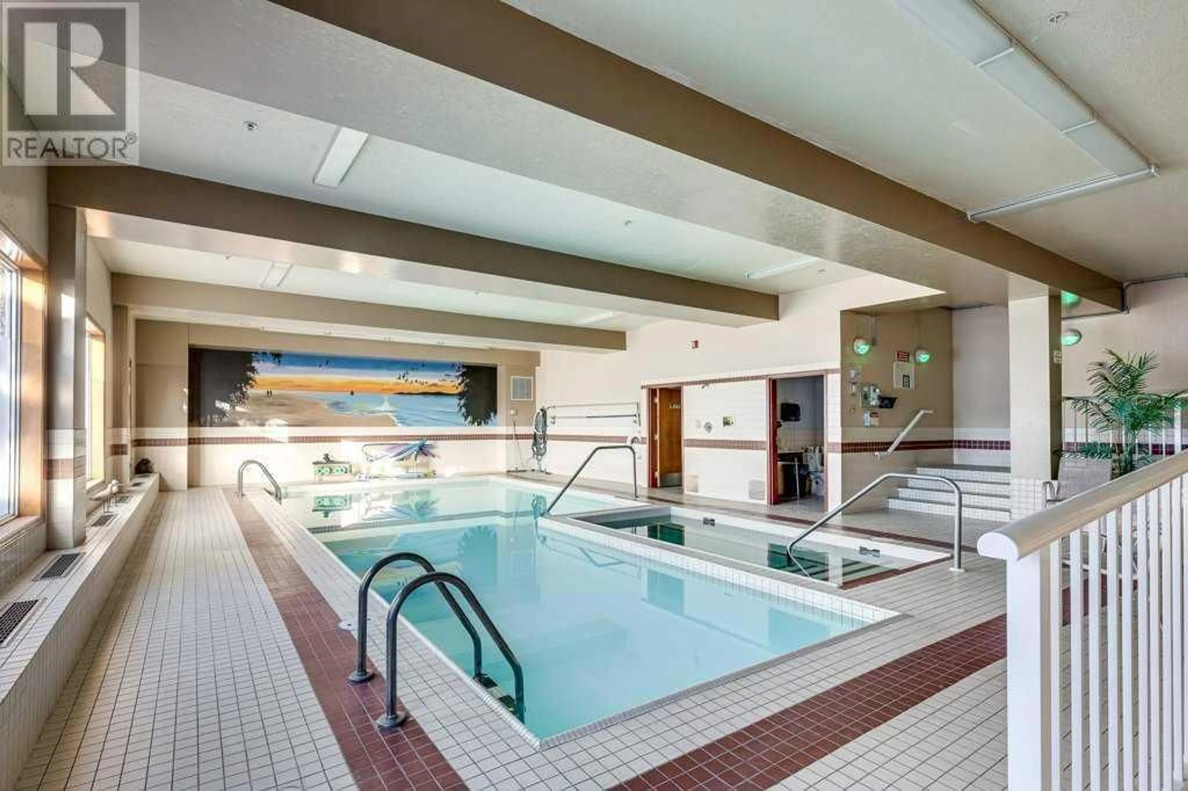5300 48 St #306, Red Deer, Alberta T4N 7C5
Contact us about this property
Highlights
Estimated valueThis is the price Wahi expects this property to sell for.
The calculation is powered by our Instant Home Value Estimate, which uses current market and property price trends to estimate your home’s value with a 90% accuracy rate.Not available
Price/Sqft$294/sqft
Monthly cost
Open Calculator
Description
Beautifully updated & perfectly situated for your comfort & convenience! Located close to the elevator, this unit boasts a tiled entry, in-suite laundry room with cabinets, spectacular ensuite shower, cozy gas fireplace, a big picture window in the living room, covered west facing patio with BBQ gas line, a/c, & heated titled underground parking stall with storage, right near the elevator! The kitchen has an abundance of cabinetry, a pantry, & awesome natural light opening up to a bright dining area with west facing windows. Spacious primary bedroom with a large window, a fabulous upgraded tiled shower, bidet & a generous walk in closet. The den has a built in desk, murphy bed with newer mattress & cabinets. There is also a 3 pc main bath for company. This building has it all: indoor pool, hot tub, workshop, fitness room, guest suite on each floor, party room with full kitchen, games room, crafts room, social area, library/media room & 2 roof top patios. Condo fee is $614.62 & includes: heat, electricity, water, sewer, garbage, reserve fund, maintenance, building insurance & management. Located close to all downtown amenities, medical clinic & the hospital. This is low maintenance living at its finest!
Property Details
Interior
Features
Main Floor
Living Room
22`6" x 10`0"Kitchen
11`0" x 9`6"Dining Room
9`7" x 7`10"Bedroom - Primary
14`0" x 11`0"Exterior
Features
Parking
Garage spaces -
Garage type -
Total parking spaces 1
Condo Details
Amenities
Elevator(s), Fitness Center, Garbage Chute, Guest Suite, Indoor Pool, Parking
Inclusions
Property History
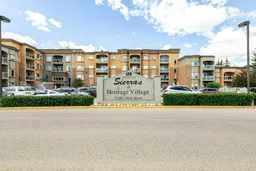 30
30
