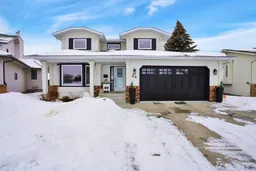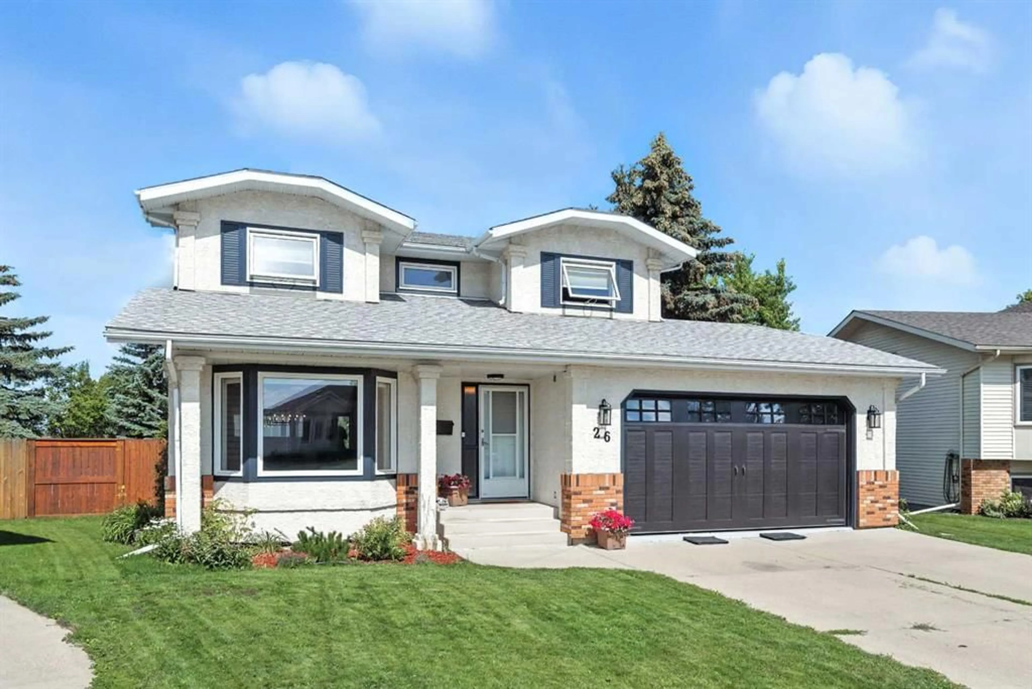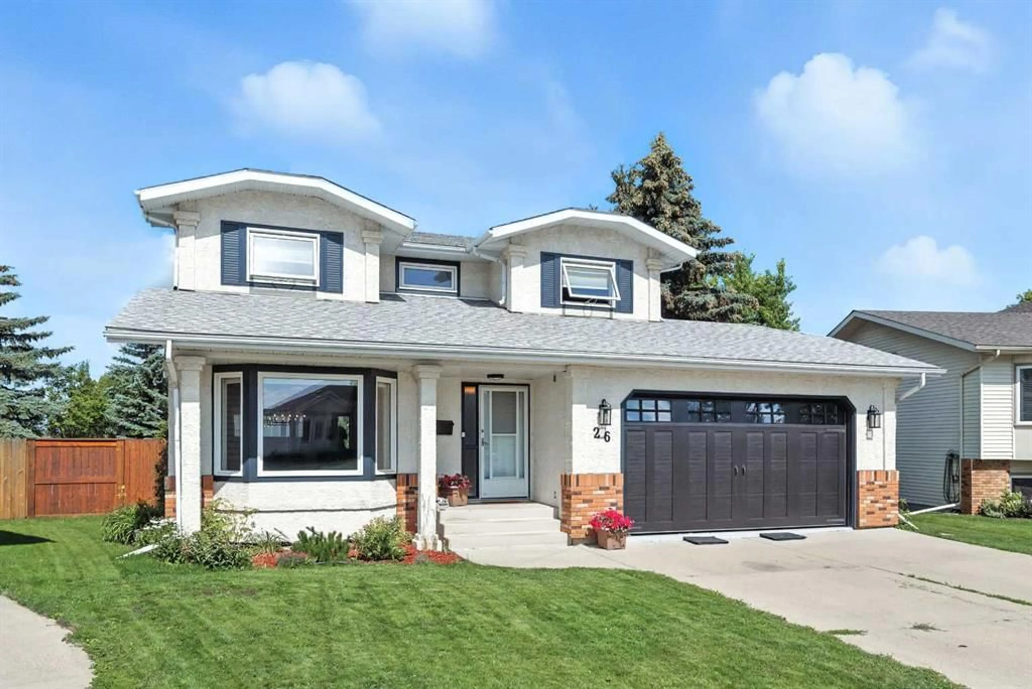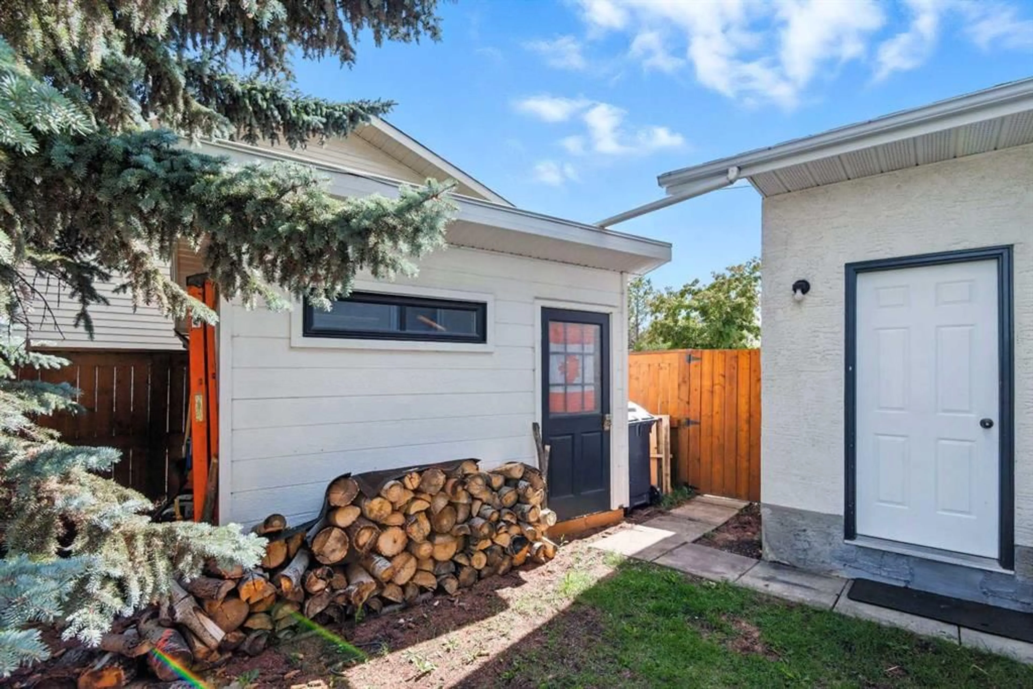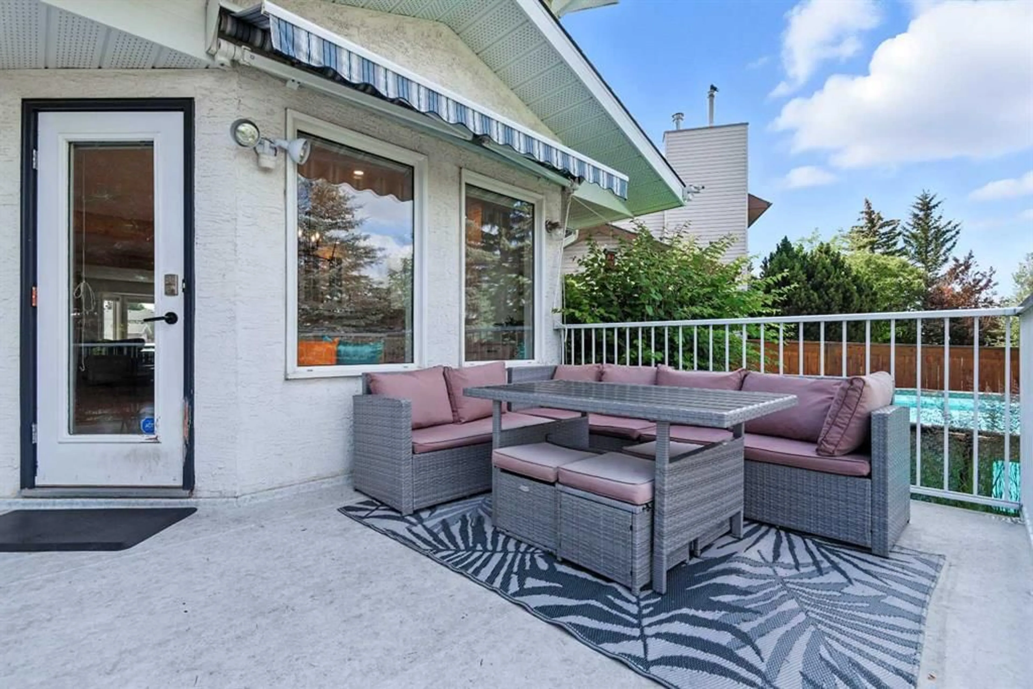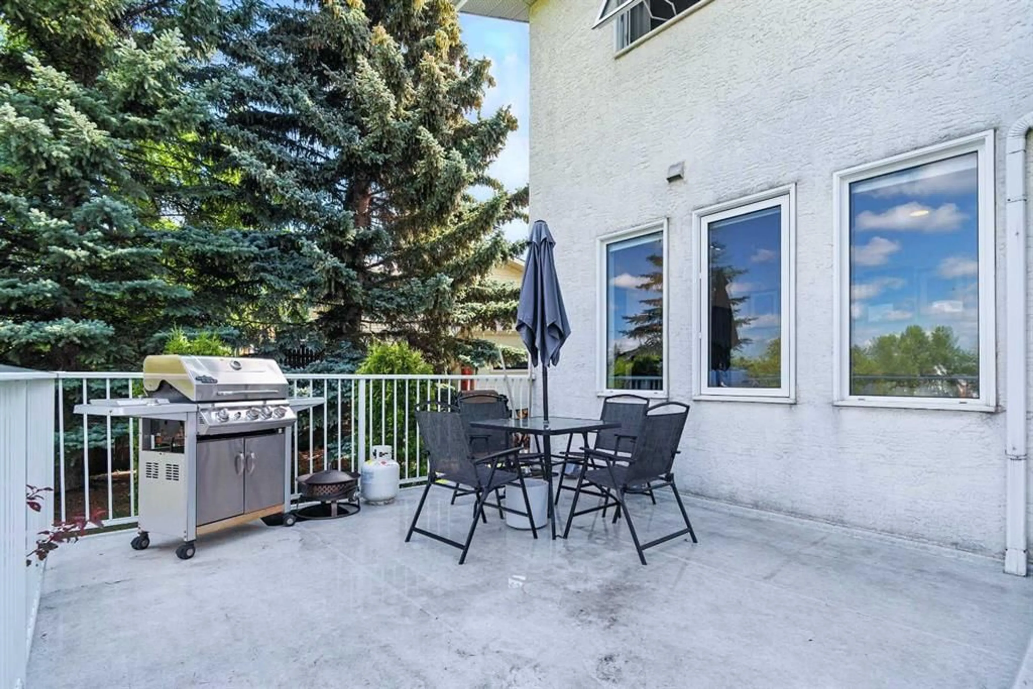26 Eldridge Cres, Red Deer, Alberta T4R 2C9
Contact us about this property
Highlights
Estimated valueThis is the price Wahi expects this property to sell for.
The calculation is powered by our Instant Home Value Estimate, which uses current market and property price trends to estimate your home’s value with a 90% accuracy rate.Not available
Price/Sqft$272/sqft
Monthly cost
Open Calculator
Description
Welcome to your next family home spacious, beautifully updated, and backing onto a peaceful green space. Located on a quiet pie shaped lot, this two story home offers the perfect blend of style, comfort, and functionality. From the moment you walk in, you’ll appreciate the warm and inviting feel created by natural light, engineered hardwood flooring, and charming design touches like exposed beams and a cozy wood burning fireplace. The main floor is ideal for both everyday living and entertaining, featuring an open layout and a show stopping kitchen that’s sure to impress. With custom cabinetry, quartz countertops, high end appliances including a gas stove with dual ovens, and a built in breakfast nook overlooking the backyard, this kitchen has been thoughtfully designed to be as beautiful as it is functional. Upstairs offers the rare convenience of four bedrooms, including a spacious primary suite with a fully renovated ensuite complete with a walk in shower, double sinks, and a walk-in closet. A second full bathroom on this level has also been refreshed while maintaining its original character. Step outside onto the west-facing DuraDeck and take in the view of the green space beyond a perfect spot to enjoy summer evenings. The backyard offers room to run and play, and a paved path behind the home leads to a nearby playground and sports courts, making this a great location for active families. Back inside, you’ll love the practical features like the updated mudroom/laundry space, additional storage, and the heated garage with newer insulated overhead door. The home is also equipped with A/C, in-floor heat in the basement, and two furnaces for year round comfort. With major updates already completed including roof, windows, upstairs carpet, and main level finishings this home is move in ready. The basement is undeveloped and offers great potential for future growth. Beautifully maintained and full of thoughtful upgrades, this is a home you won’t want to miss.
Property Details
Interior
Features
Main Floor
2pc Bathroom
Kitchen
16`6" x 15`9"Family Room
16`6" x 11`0"Dining Room
13`5" x 8`0"Exterior
Features
Parking
Garage spaces 2
Garage type -
Other parking spaces 2
Total parking spaces 4
Property History
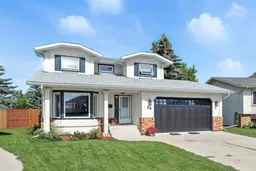 41
41