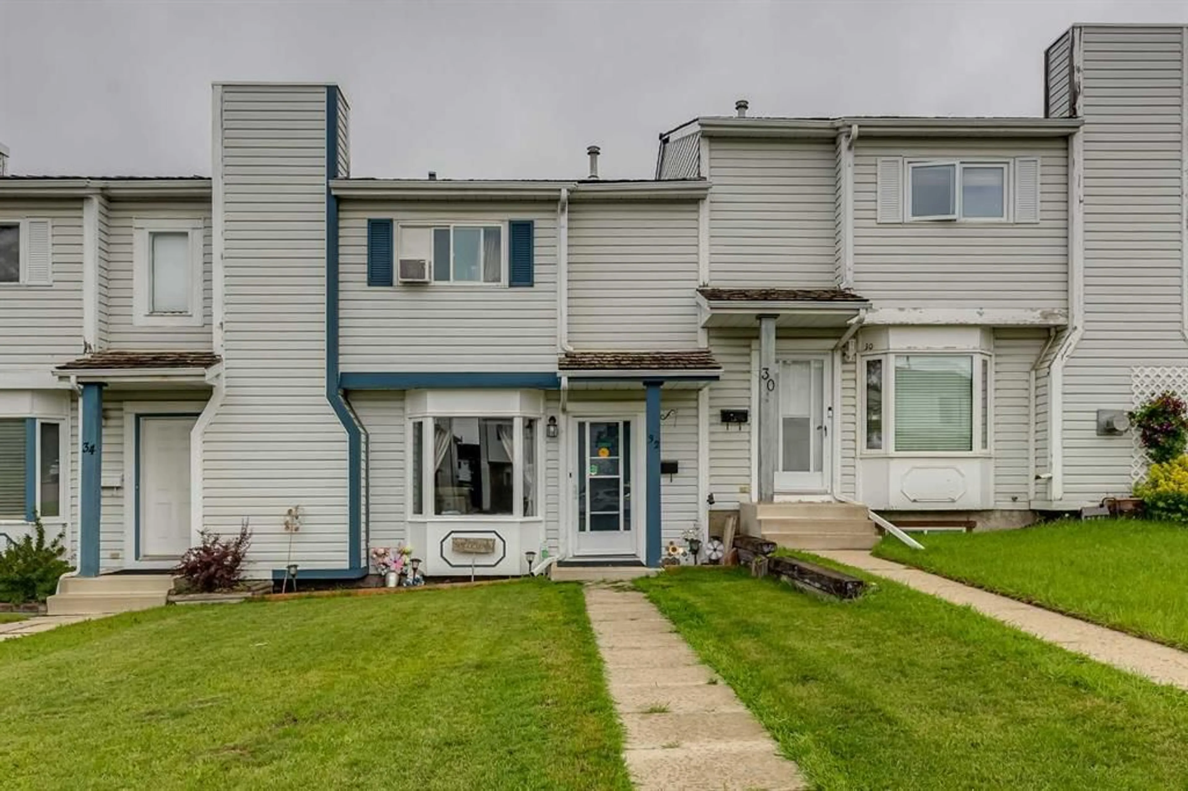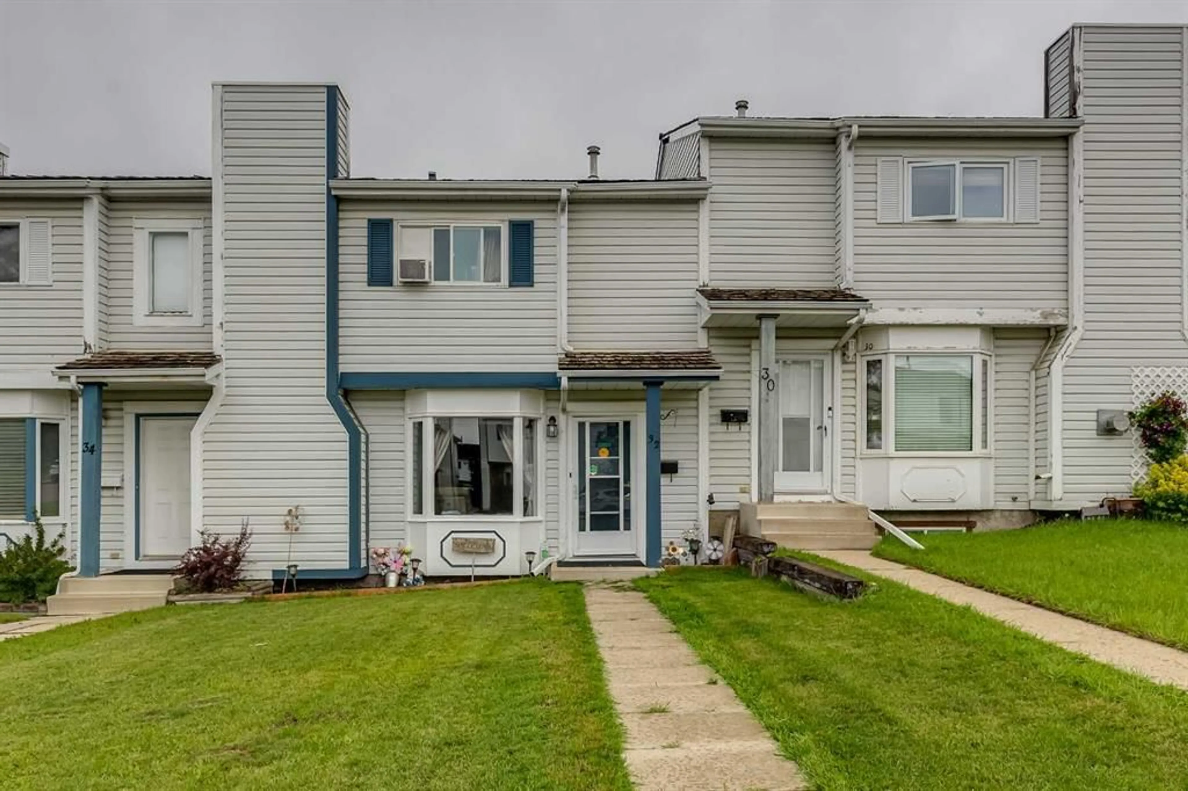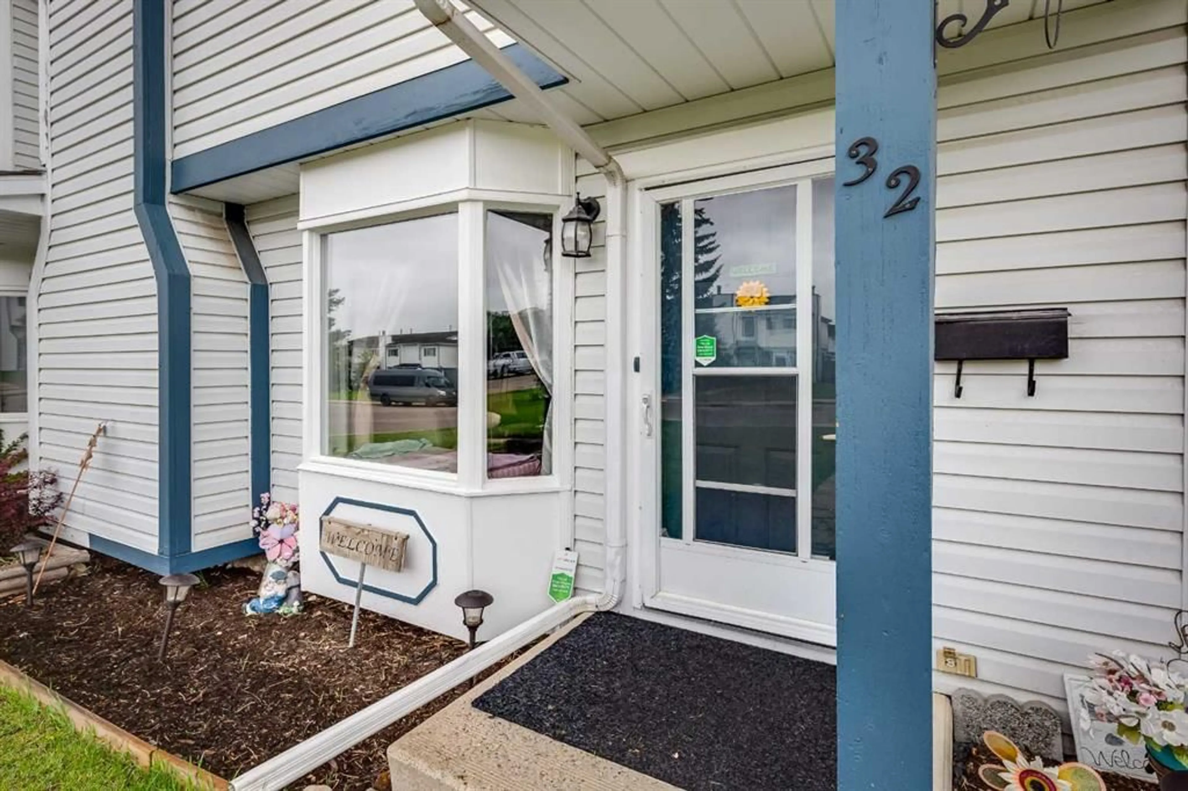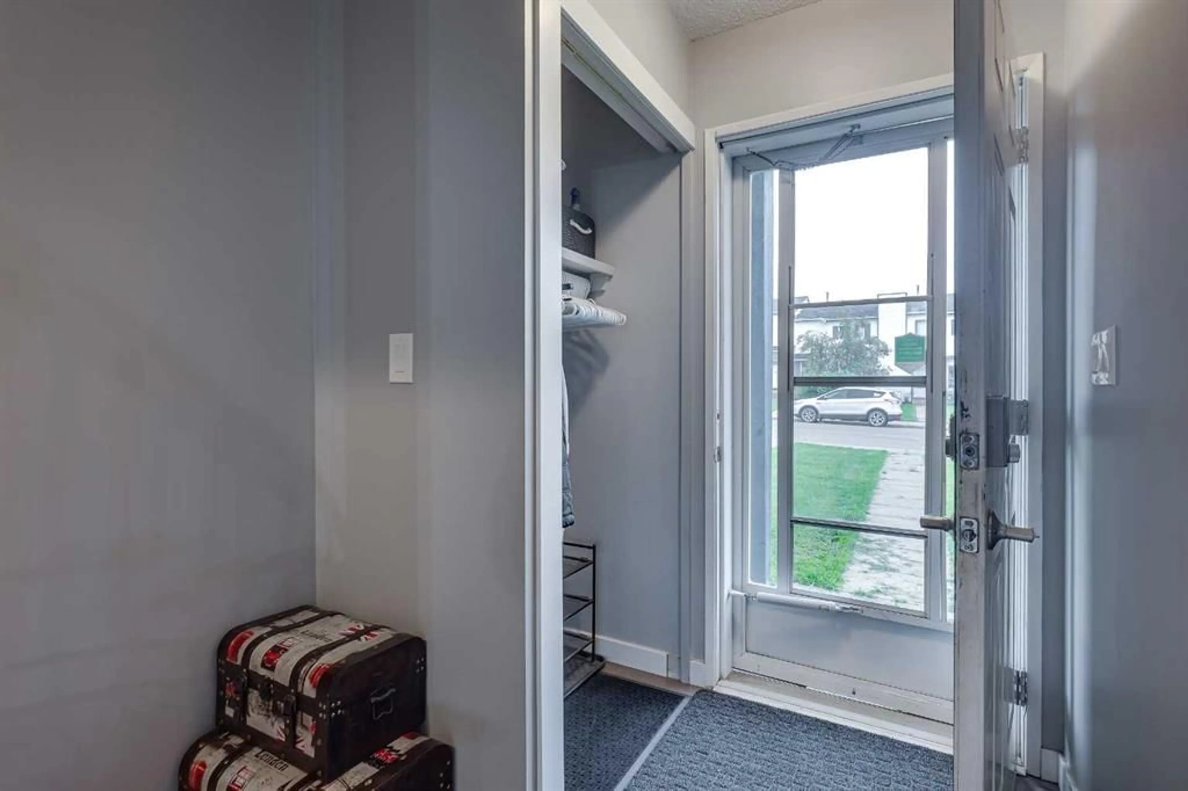32 Ellenwood Dr, Red Deer, Alberta T4R 2R3
Contact us about this property
Highlights
Estimated valueThis is the price Wahi expects this property to sell for.
The calculation is powered by our Instant Home Value Estimate, which uses current market and property price trends to estimate your home’s value with a 90% accuracy rate.Not available
Price/Sqft$280/sqft
Monthly cost
Open Calculator
Description
Move-in ready and no condo fees! This updated fully finished townhouse offers 3 bedrooms plus a den, 3 bathrooms, and a well-designed layout ideal for first-time buyers or savvy investors. The spacious living room is cozy with a charming bay window—perfect for your plant collection. Low maintenance laminate flooring throughout the main floor. The functional kitchen has newer modern white cabinets, ample counter space, comes complete with appliances and an island eating bar for even more storage. You'll also appreciate the convenience of main floor laundry and a 2-piece powder room. Step out the back door to enjoy a newer, north-facing pressure-treated deck , firepit area and garden shed. A two-stall parking pad is included. Upstairs, you’ll find a generous primary bedroom with a large closet & best of all a rare 4 pce ensuite. Two well-sized bedrooms, and a 5-piece bathroom with dbl sinks. The finished basement includes a comfortable family room, a den, and a dedicated mechanical/storage room, Poly B has been replaced and all windows have been replaced except front. Ideally located close to schools, transit, playgrounds, and with quick access to all amenities. Quick possession is available!
Property Details
Interior
Features
Main Floor
Living Room
18`10" x 15`4"Kitchen
15`7" x 13`0"2pc Bathroom
5`8" x 4`1"Exterior
Features
Parking
Garage spaces -
Garage type -
Total parking spaces 2
Property History
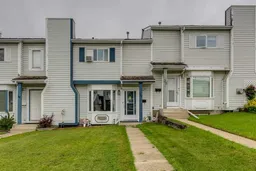 43
43
