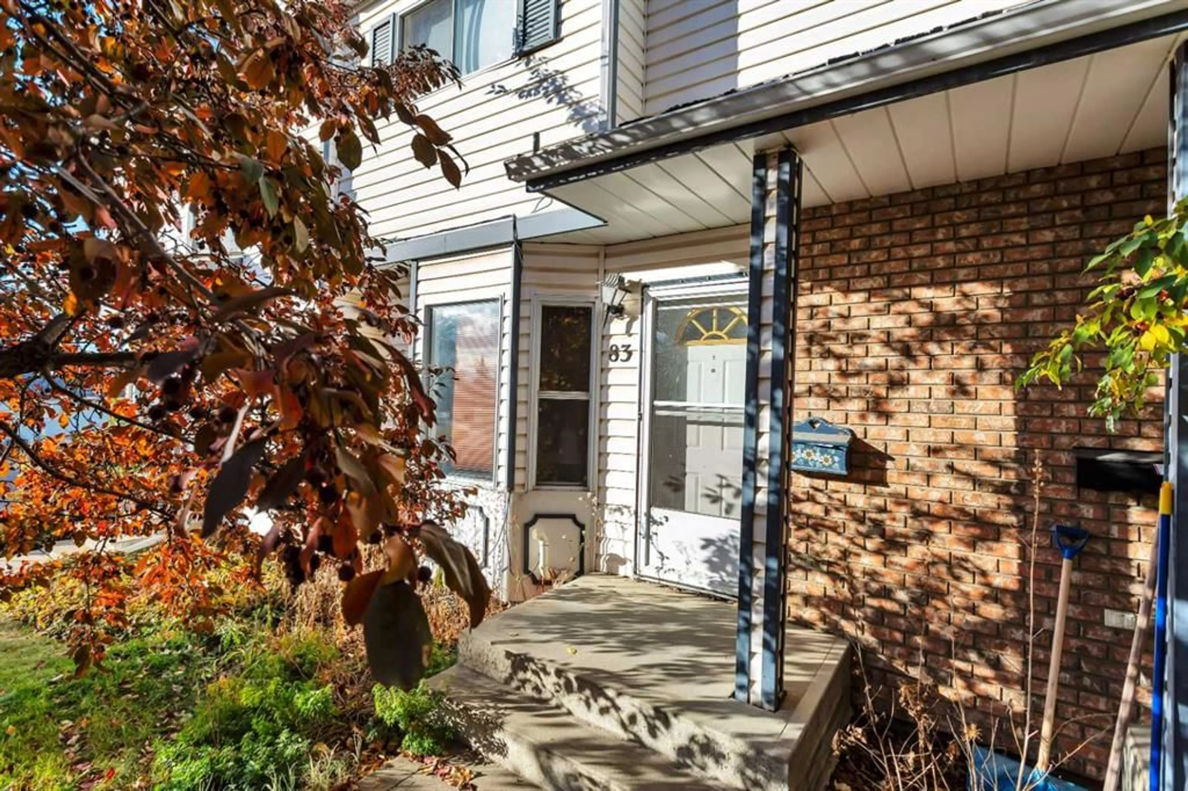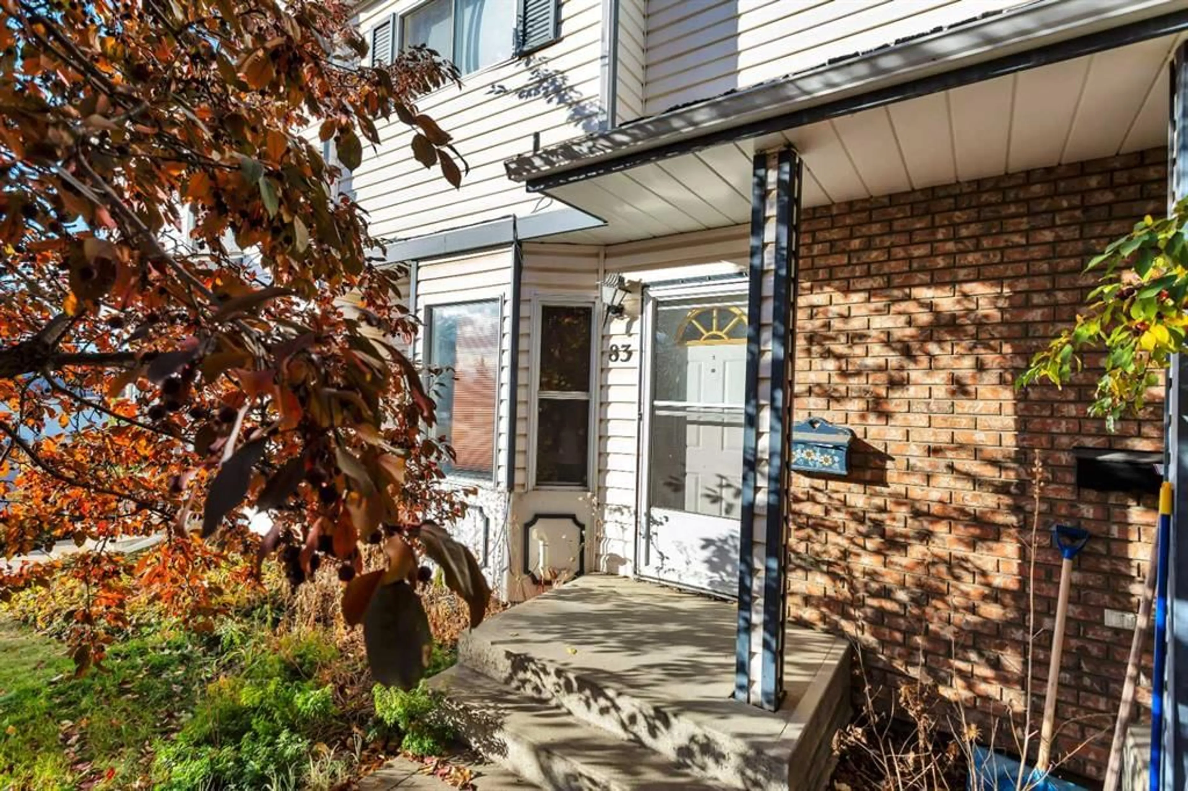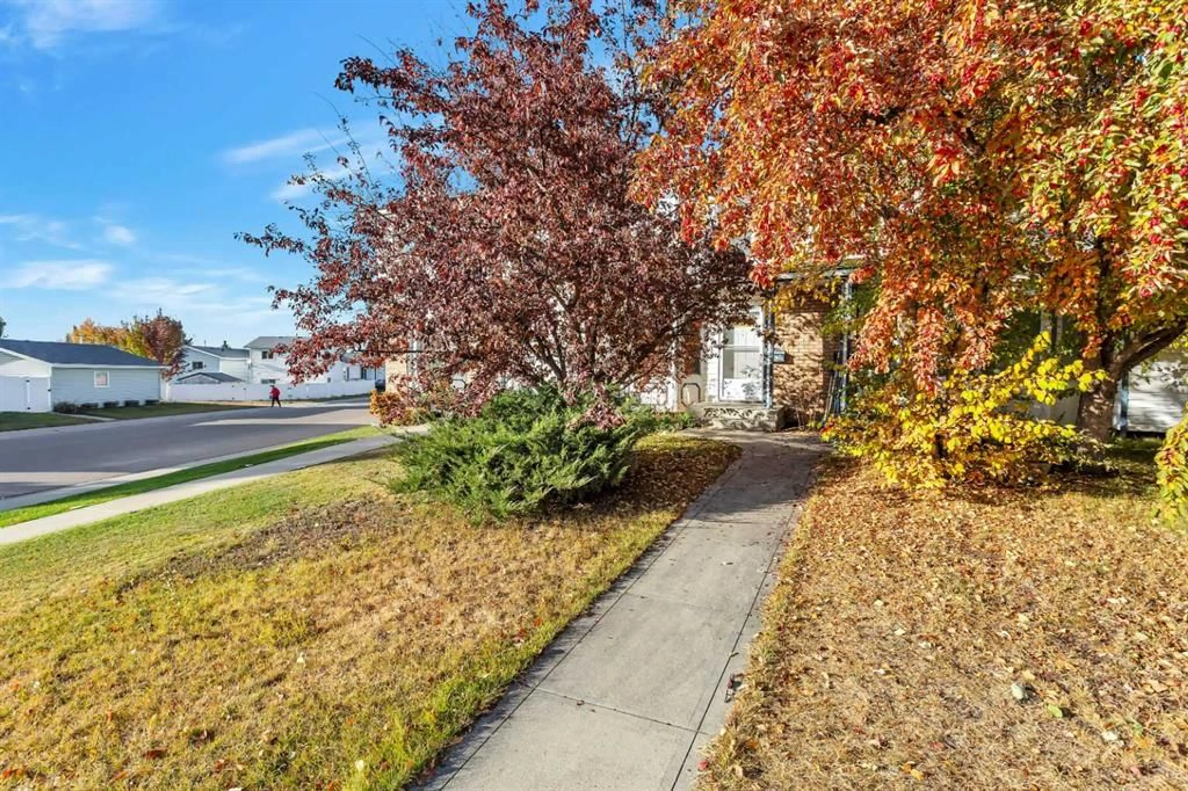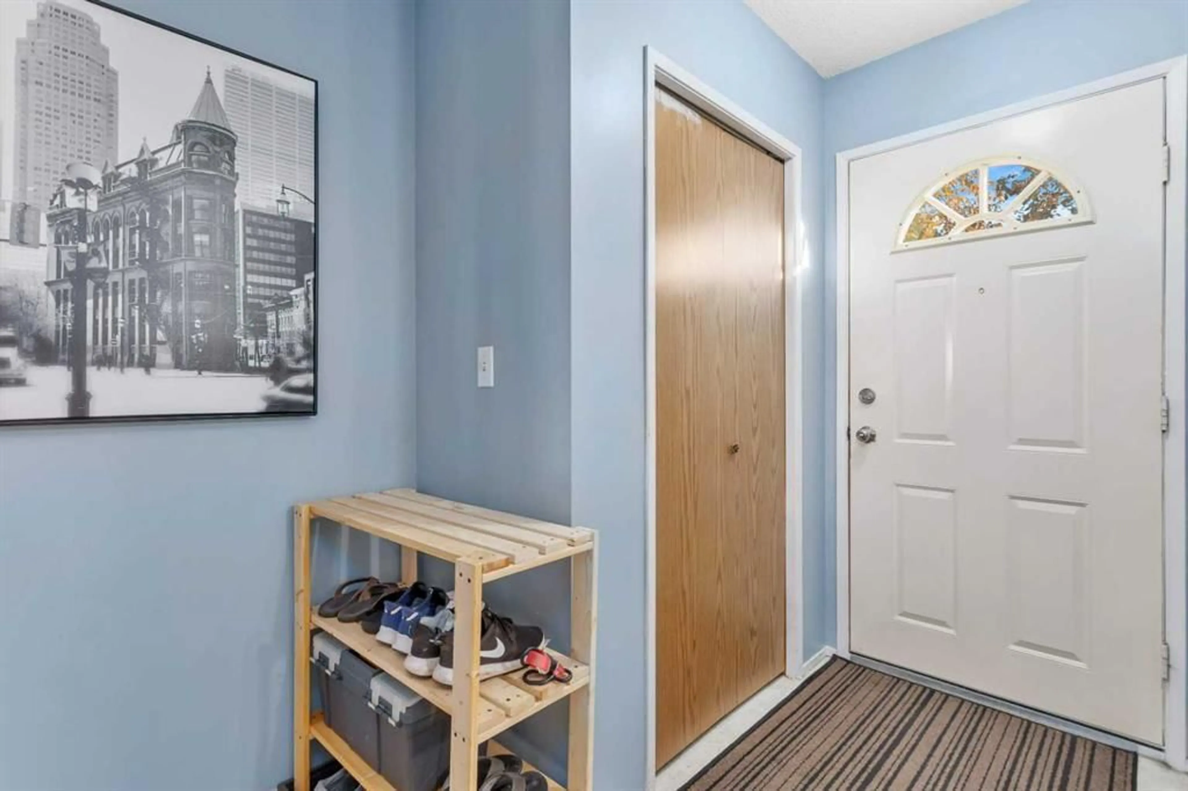83 Elwell Close, Red Deer, Alberta T4P 2E1
Contact us about this property
Highlights
Estimated valueThis is the price Wahi expects this property to sell for.
The calculation is powered by our Instant Home Value Estimate, which uses current market and property price trends to estimate your home’s value with a 90% accuracy rate.Not available
Price/Sqft$239/sqft
Monthly cost
Open Calculator
Description
Welcome to 83 Elwell Close, a charming and affordable townhouse (no condo fees!) located on a cul-de-sac in a family-friendly neighborhood. Offering 1,232 sq ft of living space, this home features 3 bedrooms and 1.5 bathrooms, perfectly designed for comfortable everyday living. The main floor boasts a bright and inviting south-facing front yard that floods the living area with natural light through a bay window, creating a warm and welcoming space to relax or entertain. The kitchen and dining area flow seamlessly to the back deck, perfect for summer BBQs and outdoor gatherings. You’ll love the main floor laundry conveniently situated near the back door for easy access. Upstairs, you’ll find three spacious bedrooms and a full bath, offering plenty of room for family or guests. The undeveloped basement is a blank canvas, ready for your creativity, envision a cozy rec room or home office to suit your lifestyle. Recent updates include the removal of Poly B plumbing and a furnace that’s approximately 9 years old, giving peace of mind to the next homeowner. Outside, enjoy the yard complete with a storage shed, and appreciate being just minutes from schools, shopping, parks, and playgrounds. Whether you’re a first-time home buyer or looking to downsize without giving up space or style, this delightful townhouse offers a wonderful blend of comfort, convenience, and potential.
Property Details
Interior
Features
Main Floor
2pc Bathroom
5`7" x 4`1"Kitchen
12`11" x 14`6"Living Room
18`10" x 18`9"Exterior
Features
Parking
Garage spaces -
Garage type -
Total parking spaces 2
Property History
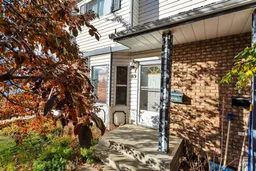 33
33
