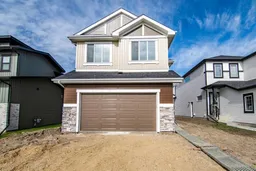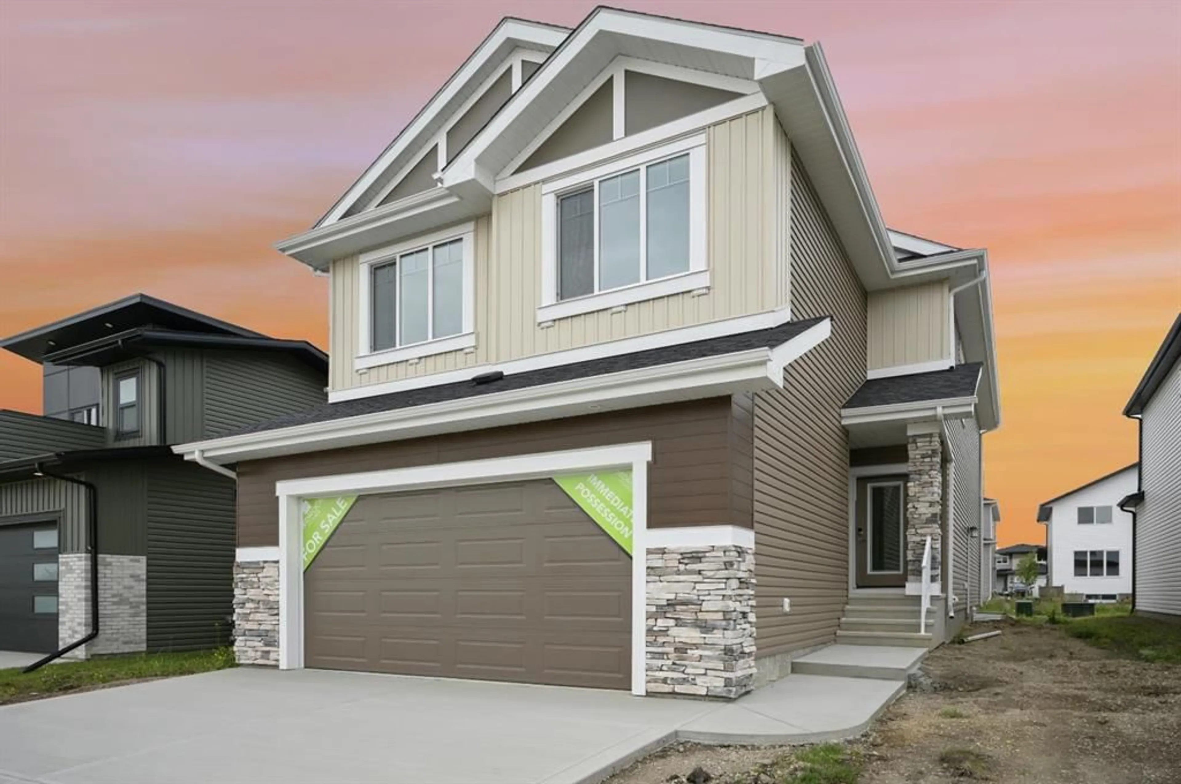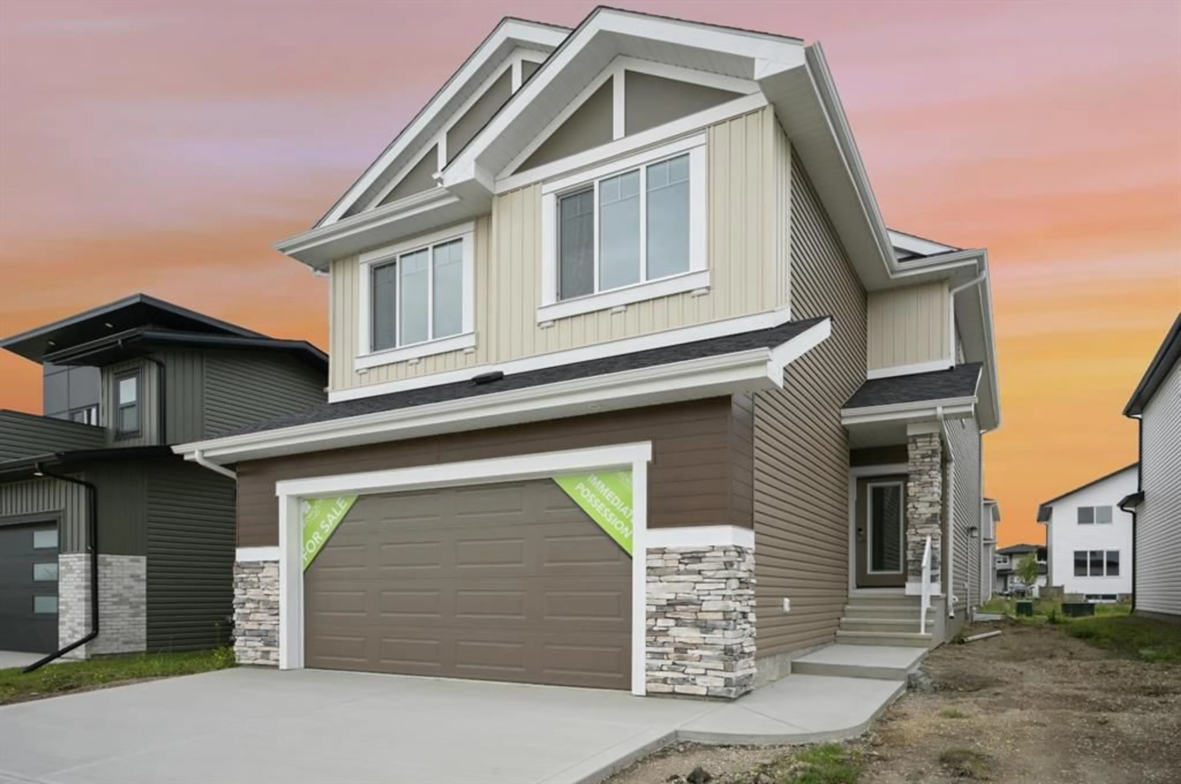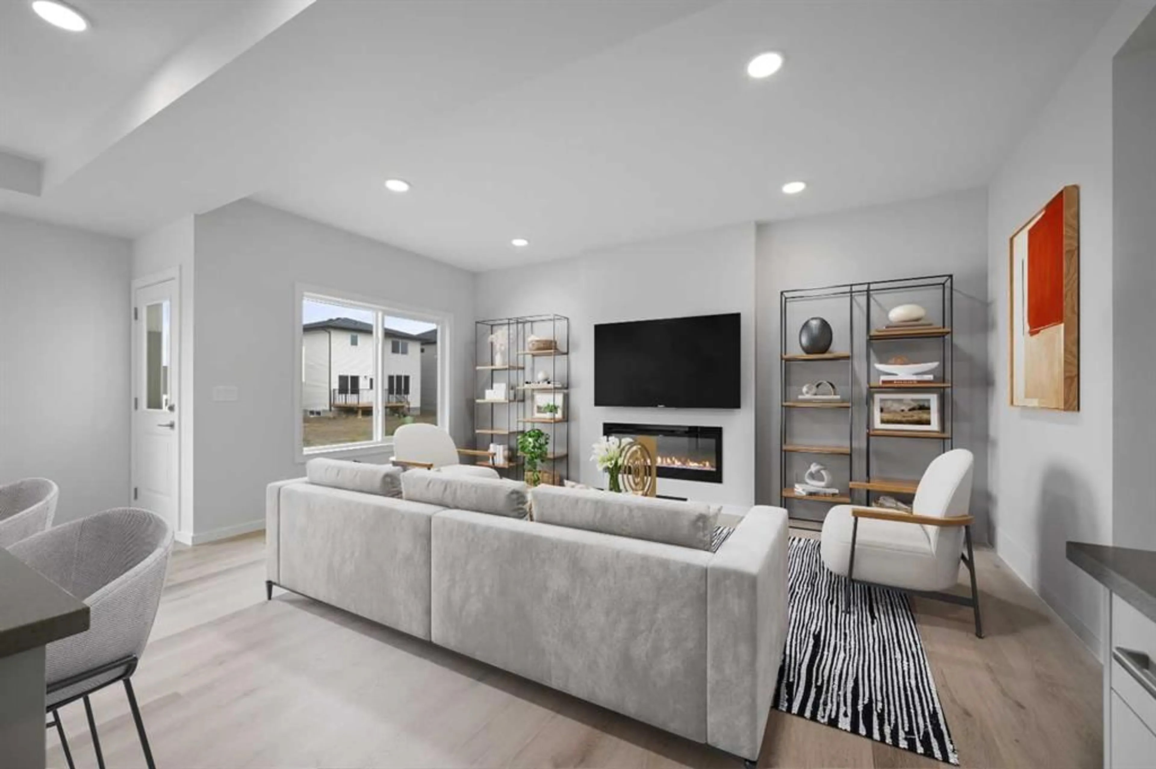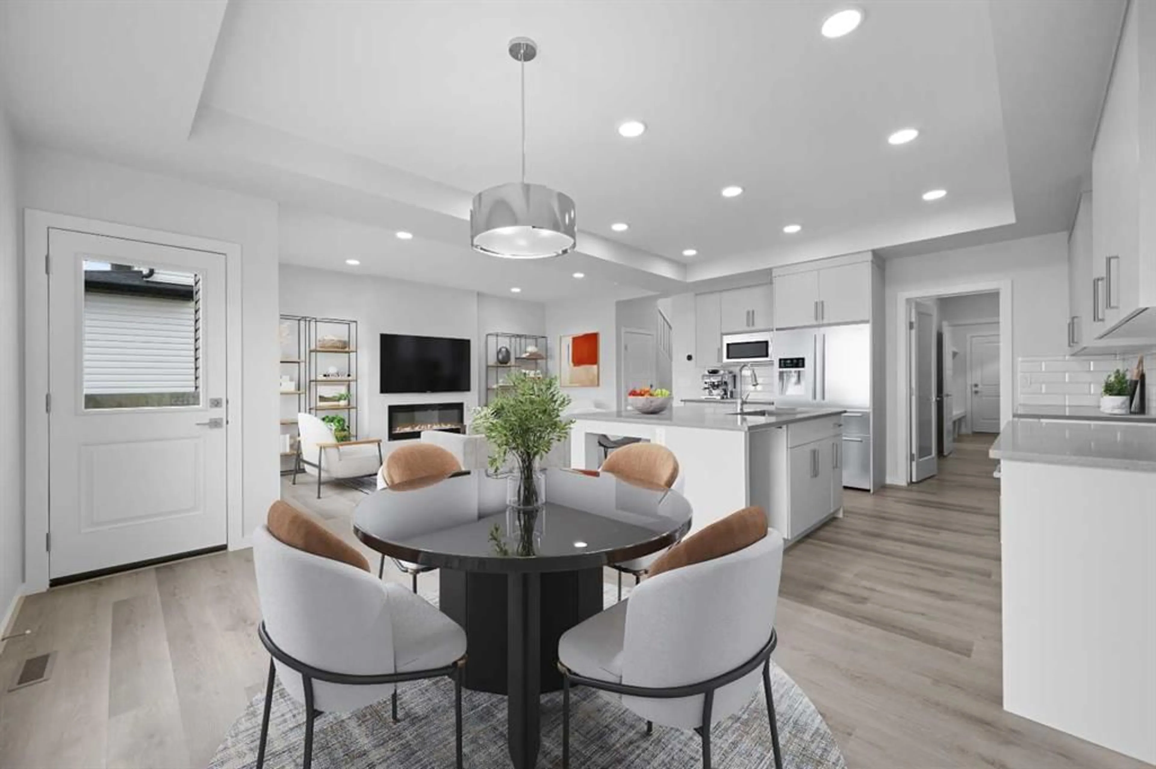104 Emerald Dr, Red Deer, Alberta T4P 3G8
Contact us about this property
Highlights
Estimated valueThis is the price Wahi expects this property to sell for.
The calculation is powered by our Instant Home Value Estimate, which uses current market and property price trends to estimate your home’s value with a 90% accuracy rate.Not available
Price/Sqft$261/sqft
Monthly cost
Open Calculator
Description
Welcome to your brand-new dream home in the sought-after community of Evergreen, where modern design and family-friendly living come together in the best way possible. With 3 spacious bedrooms, 2.5 bathrooms, and a double attached garage and paved back lane. This home offers the perfect balance of style, comfort, and everyday convenience. The main floor is designed to impress, featuring a bright and open layout with expansive windows that flood the space with natural light, upgraded finishes throughout, and a chef-inspired kitchen complete with quartz countertops, and abundant storage. Upstairs, a central bonus room creates the ideal spot for movie nights, playtime, or a cozy lounge, while the laundry room adds a touch of everyday practicality. The primary suite is a true retreat with its walk-in closet and spa-like ensuite boasting dual sinks, a soaking tub, and a separate shower. Two additional bedrooms and a full bathroom complete the upper level, making this home as functional as it is beautiful. Built by Bedrock Homes with exceptional craftsmanship and ready for you to move right in, this Evergreen gem is surrounded by parks, schools, and all the amenities you need—delivering not just a house, but a lifestyle you’ll love coming home to.
Property Details
Interior
Features
Upper Floor
4pc Bathroom
10`2" x 4`11"Bedroom
11`10" x 10`2"Family Room
14`9" x 14`5"Bedroom - Primary
15`10" x 14`4"Exterior
Features
Parking
Garage spaces 2
Garage type -
Other parking spaces 2
Total parking spaces 4
Property History
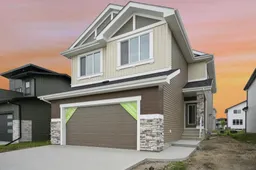 30
30