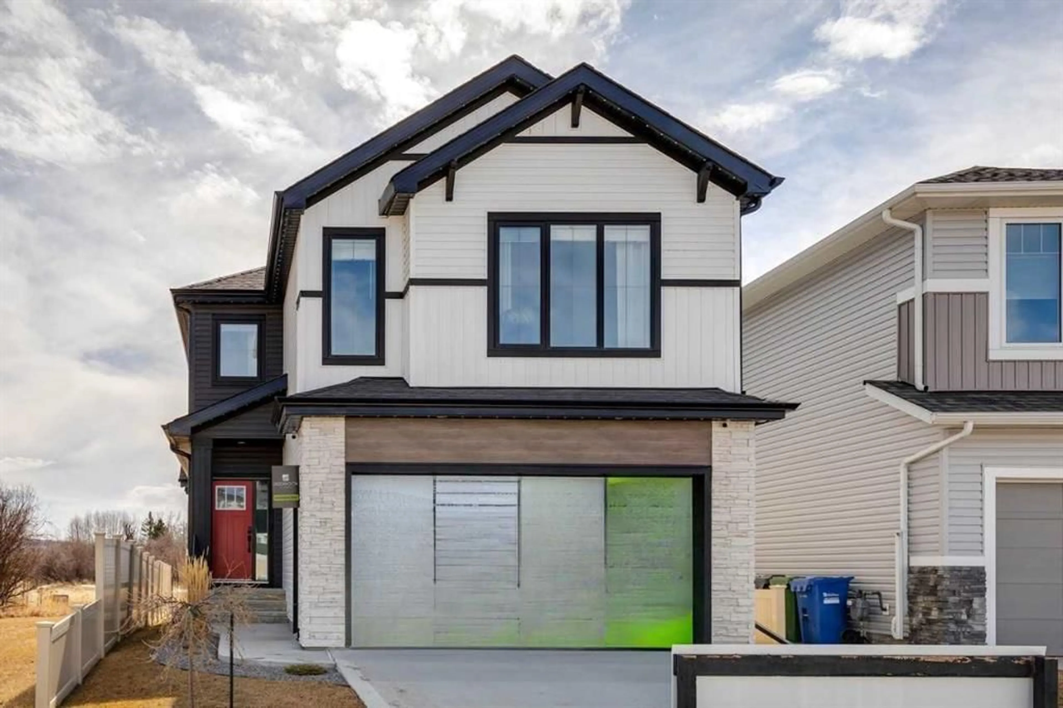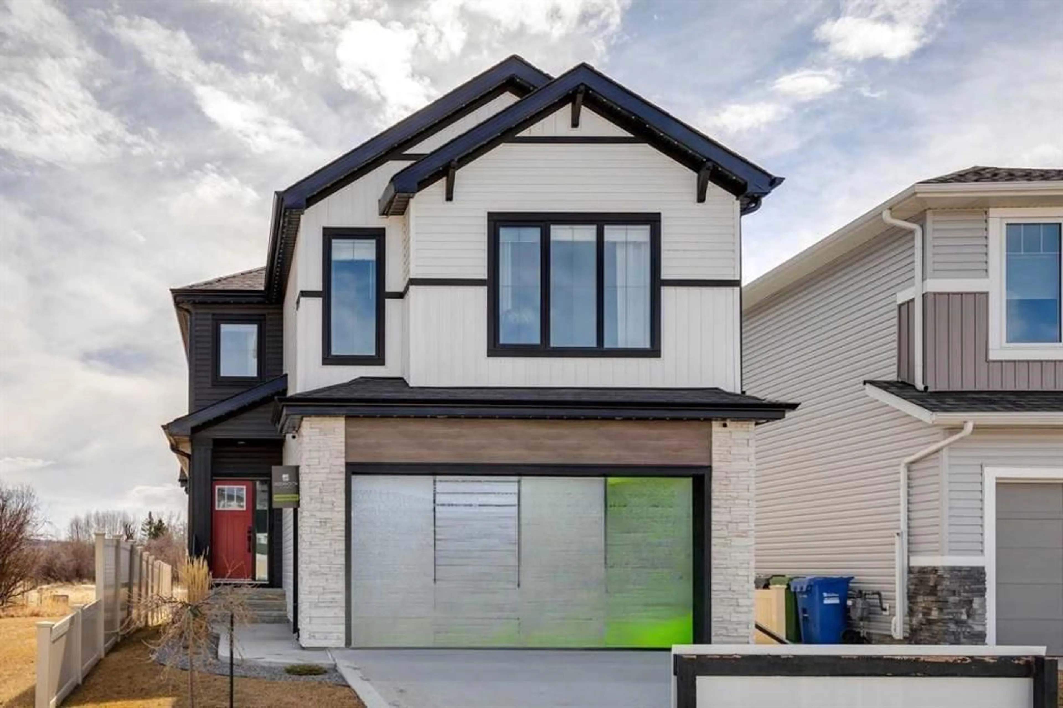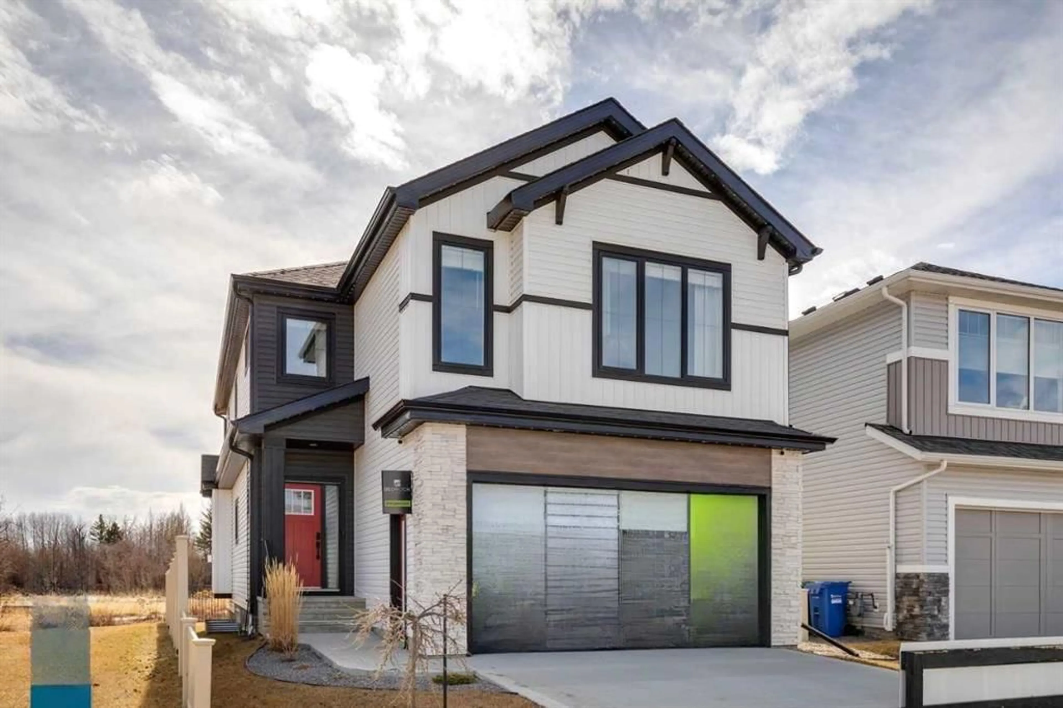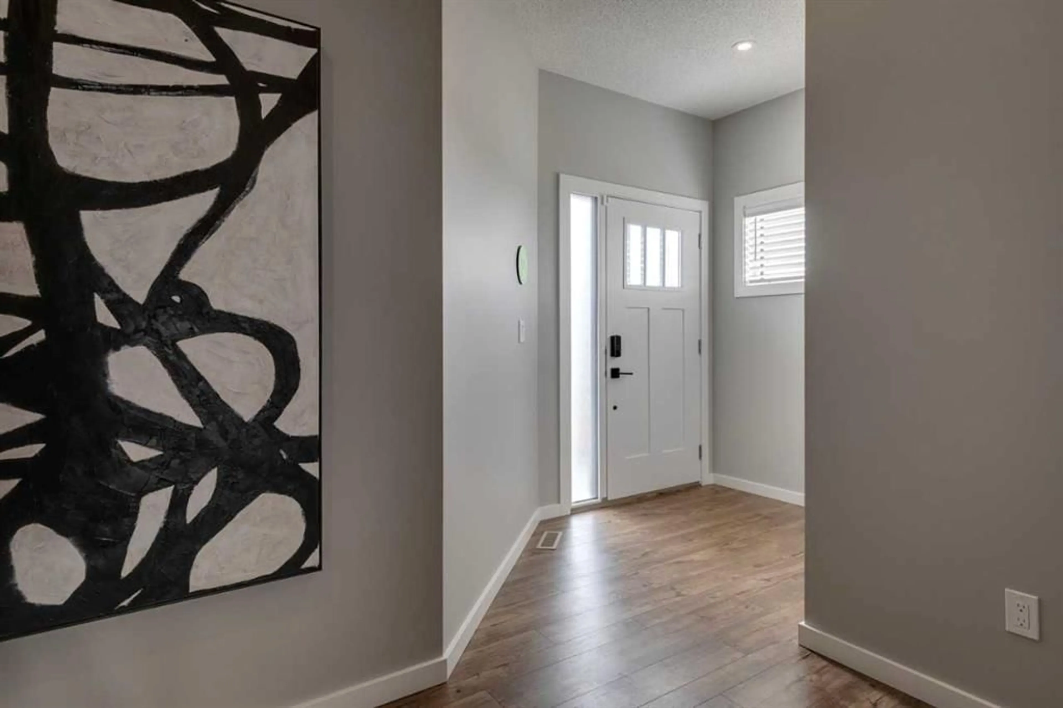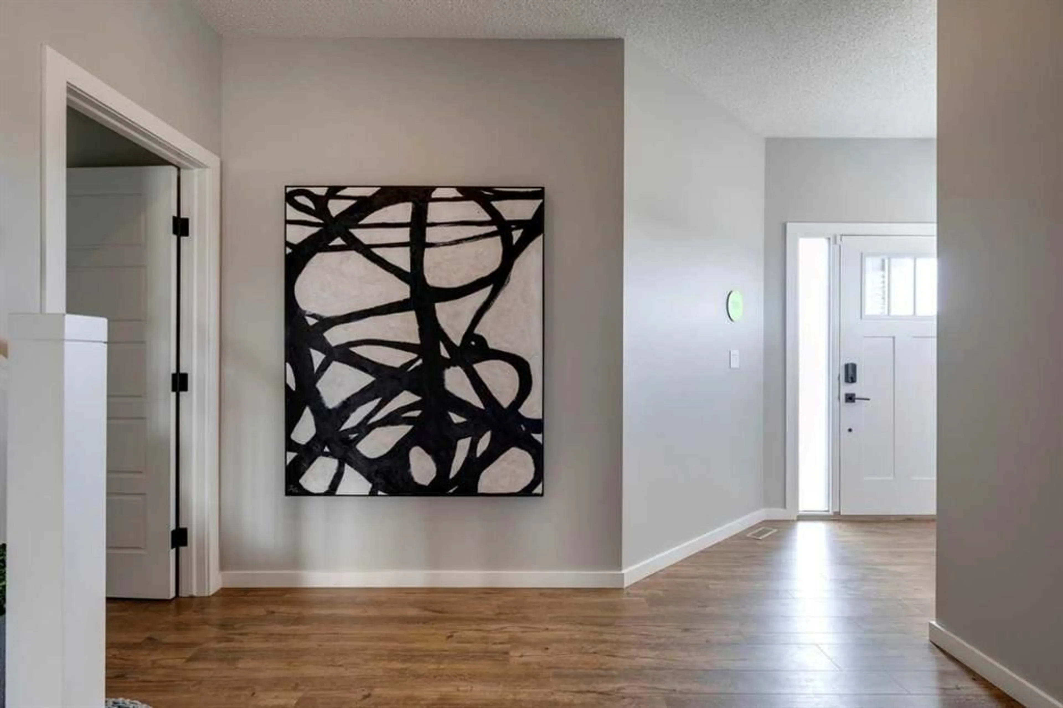181 Emerald Dr, Red Deer, Alberta T4P3G5
Contact us about this property
Highlights
Estimated valueThis is the price Wahi expects this property to sell for.
The calculation is powered by our Instant Home Value Estimate, which uses current market and property price trends to estimate your home’s value with a 90% accuracy rate.Not available
Price/Sqft$321/sqft
Monthly cost
Open Calculator
Description
Welcome to the Callie Showhome by Bedrock Homes—a beautifully designed 3-bedroom, 2.5-bath two-story home with a front-attached double garage. Step into a spacious main floor that features a welcoming front foyer & a convenient walk-through mud room off the garage. The open-concept layout includes a stylish kitchen with a large island & walk-through pantry, seamlessly connecting to the dining area & great room, complete with a gas fireplace. A versatile flex room on the main floor offers the perfect space for a home office or playroom. Step outside to enjoy the deck—ideal for relaxing or entertaining. Upstairs, you'll find two generously sized bedrooms, a full bathroom, a bright bonus room at the front of the home, & a dedicated laundry area. The luxurious primary bedroom features a spacious walk-in closet & a four-piece ensuite with dual vanities, a water closet, & a relaxing shower. The Callie is a perfect blend of comfort, & style for modern family living. Photos are representative
Property Details
Interior
Features
Main Floor
2pc Bathroom
Great Room
16`0" x 12`4"Dinette
10`6" x 12`8"Kitchen
12`2" x 10`4"Exterior
Features
Parking
Garage spaces 2
Garage type -
Other parking spaces 2
Total parking spaces 4
Property History
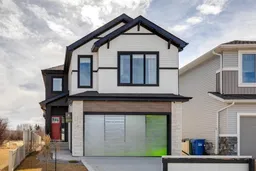 50
50
