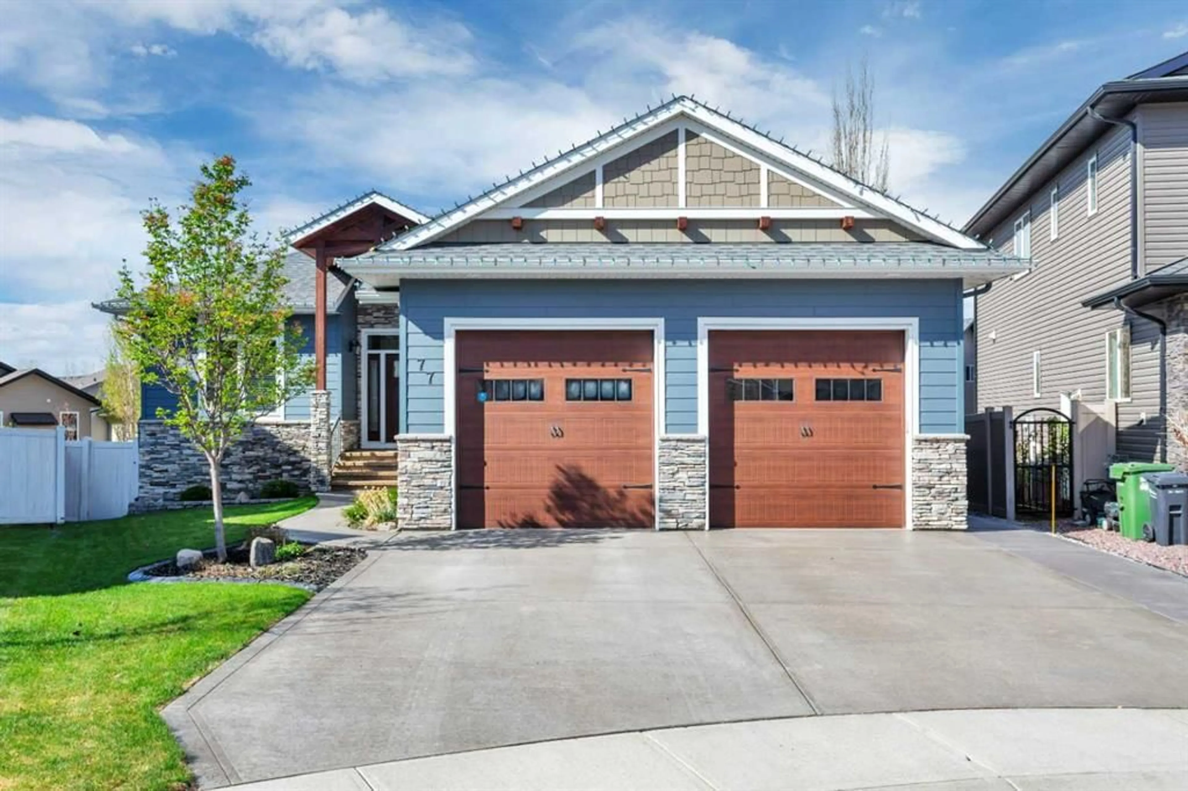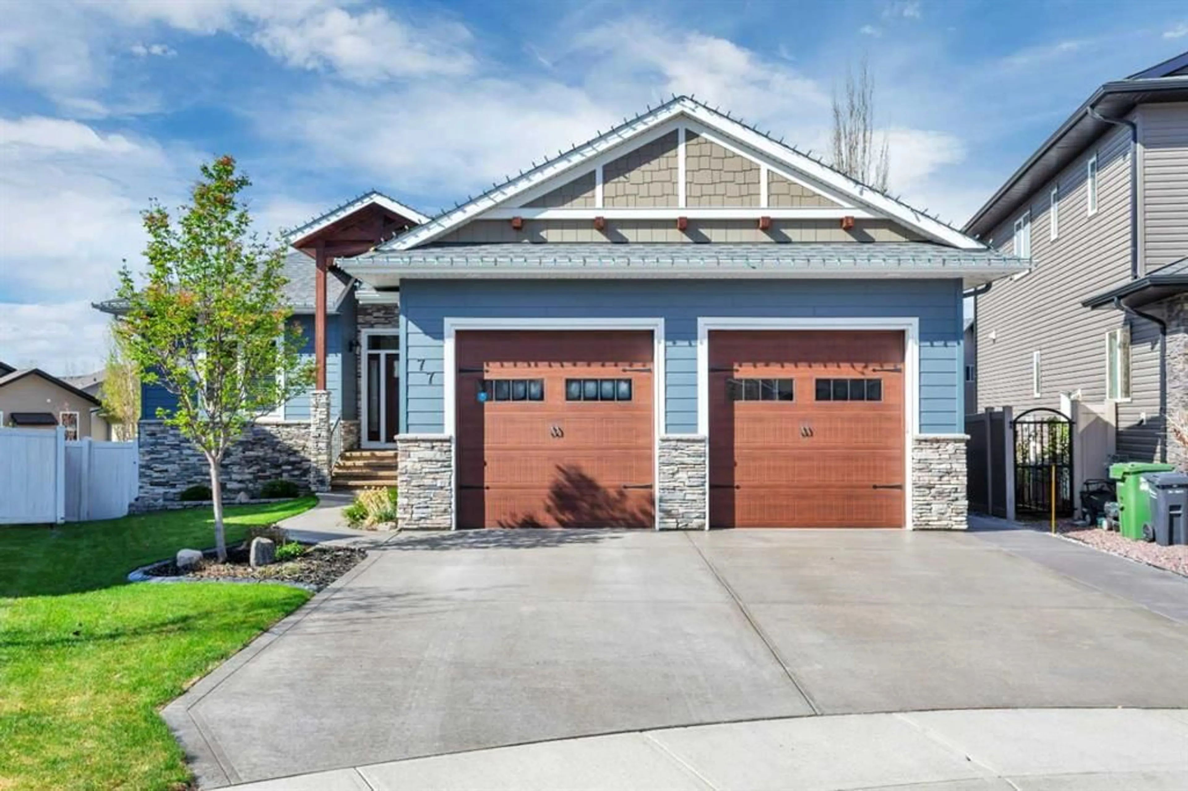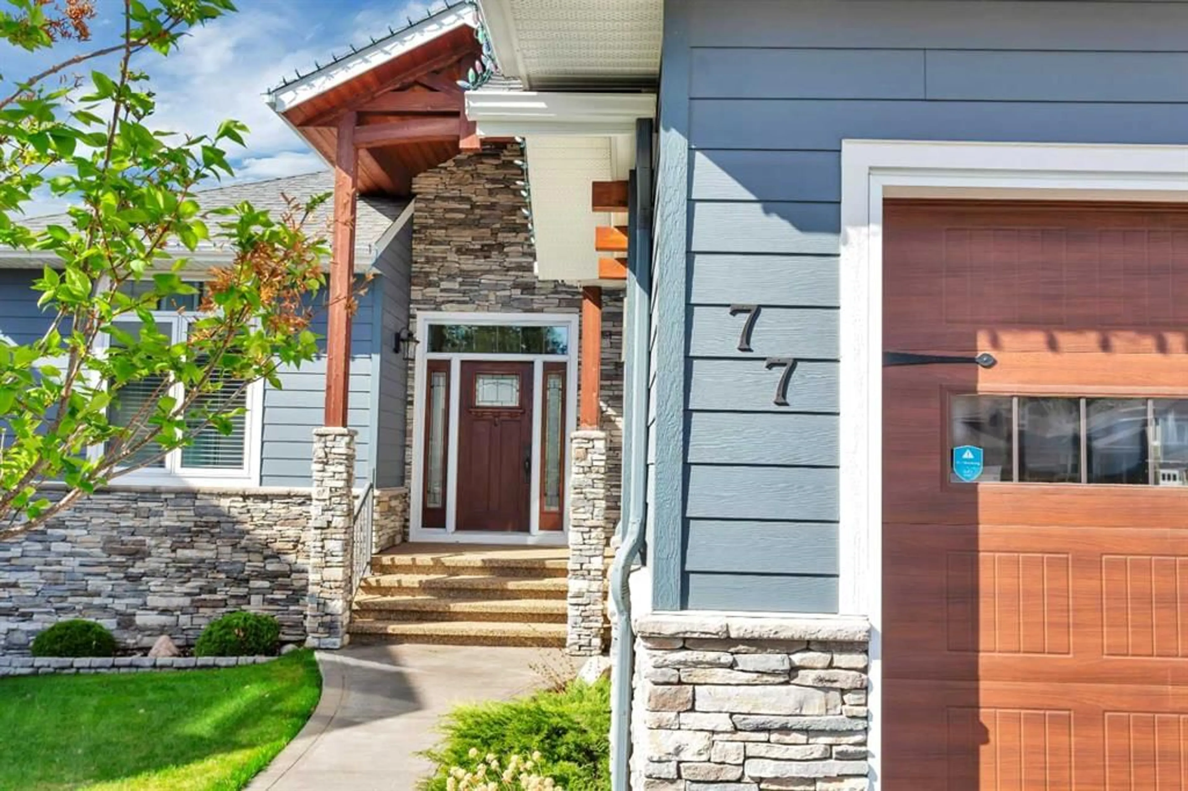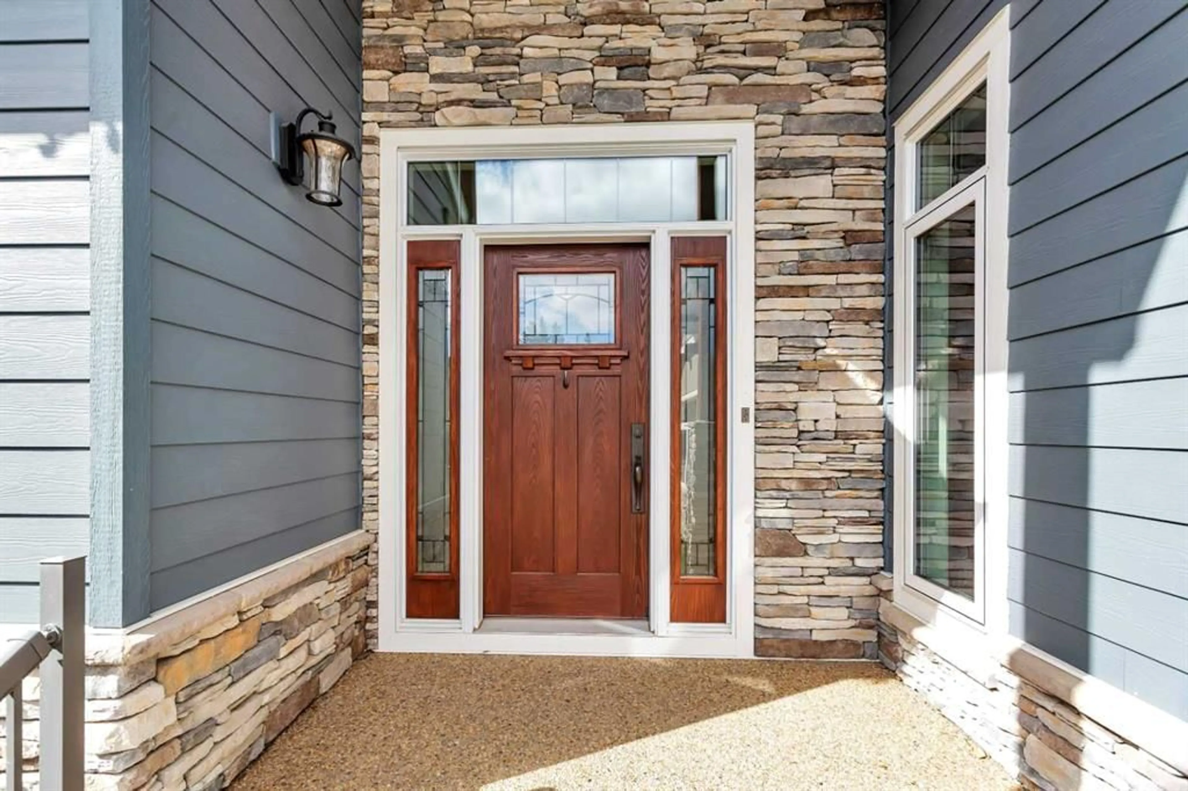77 Grove Close, Red Deer, Alberta T4P 0P4
Contact us about this property
Highlights
Estimated ValueThis is the price Wahi expects this property to sell for.
The calculation is powered by our Instant Home Value Estimate, which uses current market and property price trends to estimate your home’s value with a 90% accuracy rate.Not available
Price/Sqft$525/sqft
Est. Mortgage$4,208/mo
Tax Amount (2024)$8,273/yr
Days On Market14 hours
Description
Welcome to your dream home nestled in the desirable community of Garden Heights, just steps away from the scenic Red Deer River and tranquil walking trails. This beautifully crafted five-bedroom raised bungalow boasts striking curb appeal with hardie board and brick exterior finishes that blend elegance and durability. As you walk Inside this home you will be impressed with the main foyer, soaring vaulted ceilings accented by warm cedar beams, with stunning hardwood floors in the living room and dining room . The whole main floor features 10 foot ceilings , large windows with an abundance of light. An entertainers dream kitchen with a massive island , upgraded appliances, maple cabinets , granite countertops. The main floor den/ bedroom, laundry room and a primary bedroom with a stunning 5 pcs ensuite and walk in closet. An amazing wood beamed covered deck for your relaxation. The and 9-foot ceilings in the fully developed basement with a large rec/games room, in floor heat creating a spacious and airy feel throughout. The secondary primary suite is a true retreat, featuring a luxurious 4 piece ensuite as well as 2 extra bedrooms and a second laundry room. Enjoy the outdoors in your expansive backyard oasis with underground sprinklers complete with a flagstone fire pit for cozy evenings under the stars. With RV parking and a massive lot, this property offers plenty of space for all your lifestyle needs.
Property Details
Interior
Features
Main Floor
Foyer
9`6" x 8`5"Bedroom
12`8" x 10`10"Dining Room
12`8" x 10`8"Living Room
21`7" x 14`8"Exterior
Features
Parking
Garage spaces 2
Garage type -
Other parking spaces 0
Total parking spaces 2
Property History
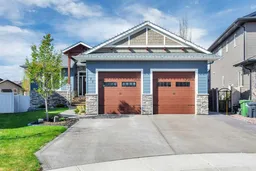 50
50
