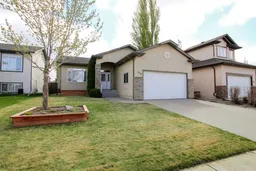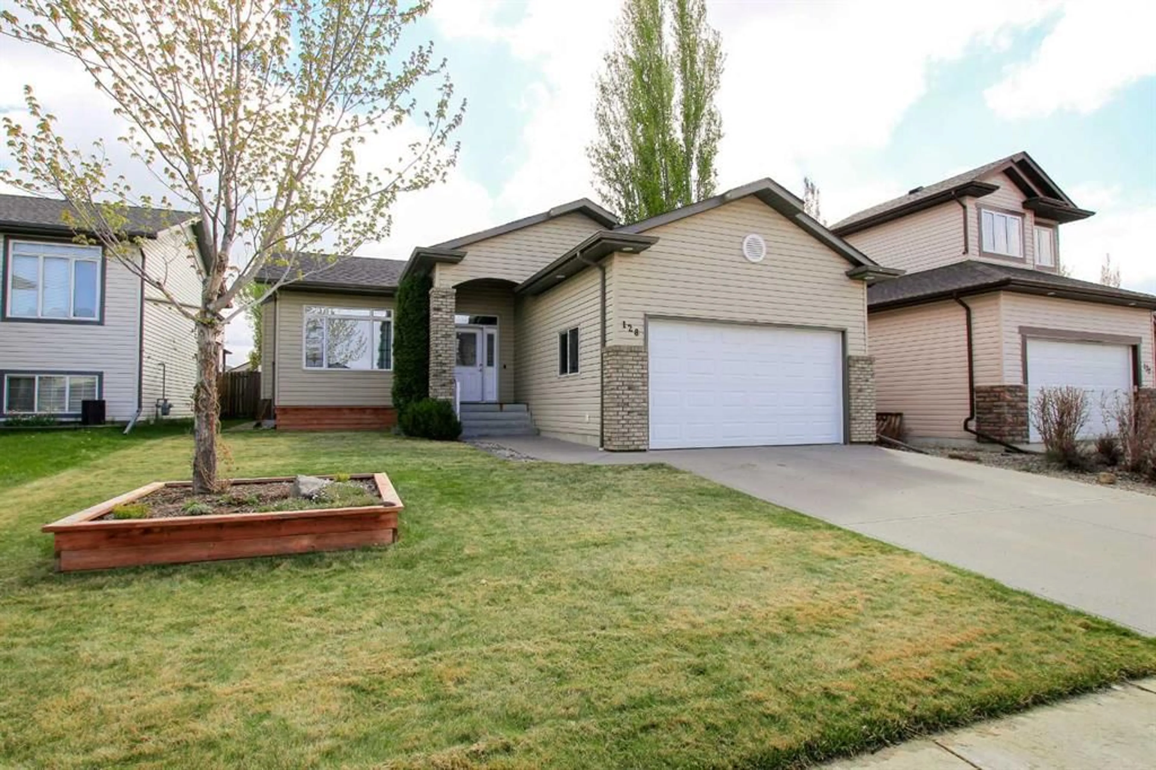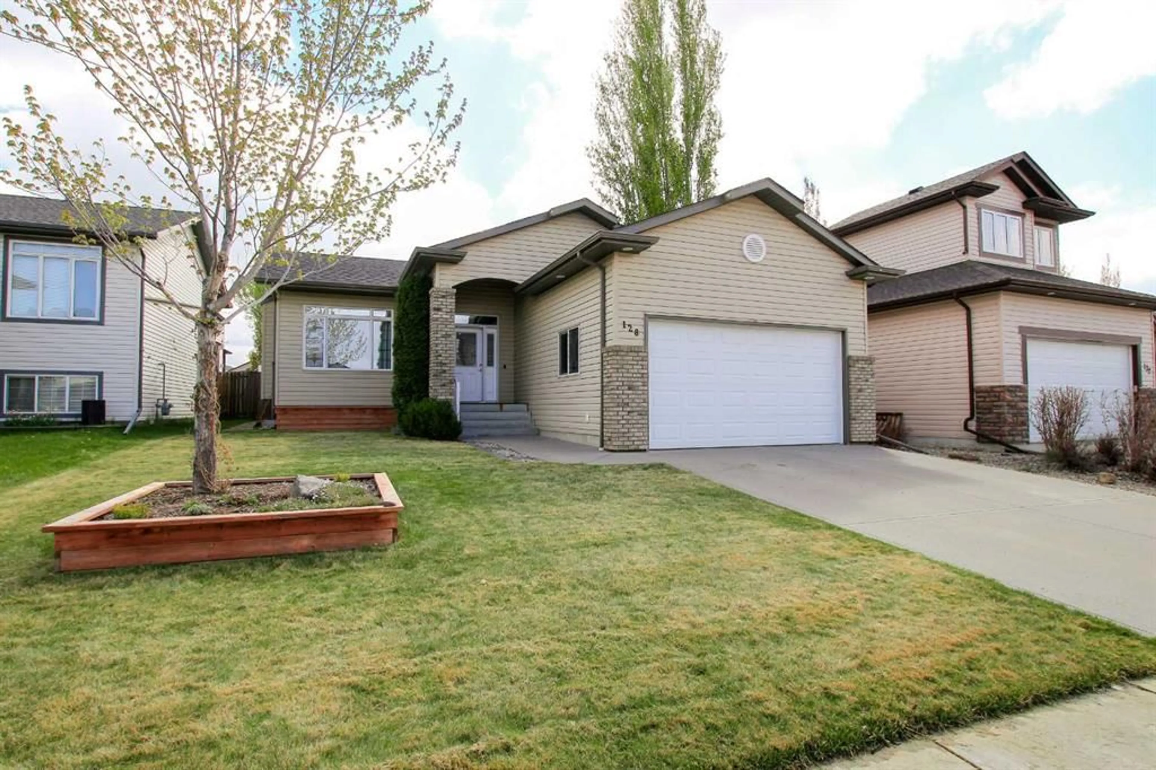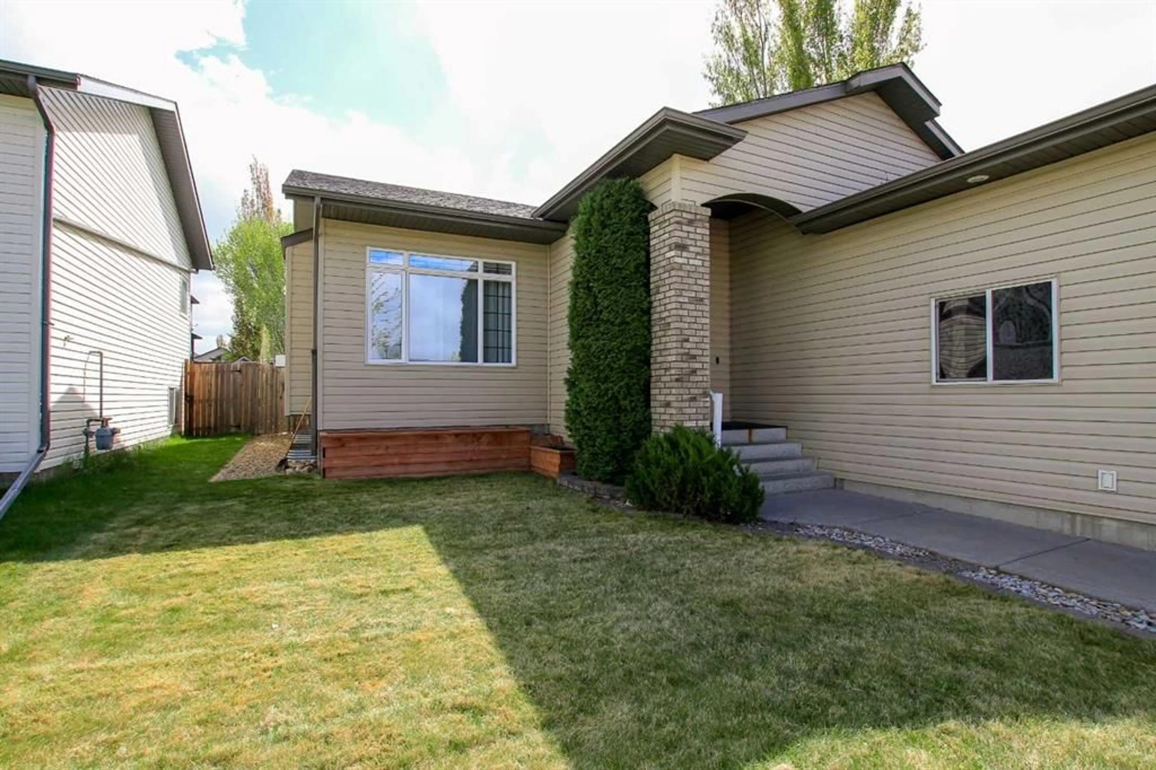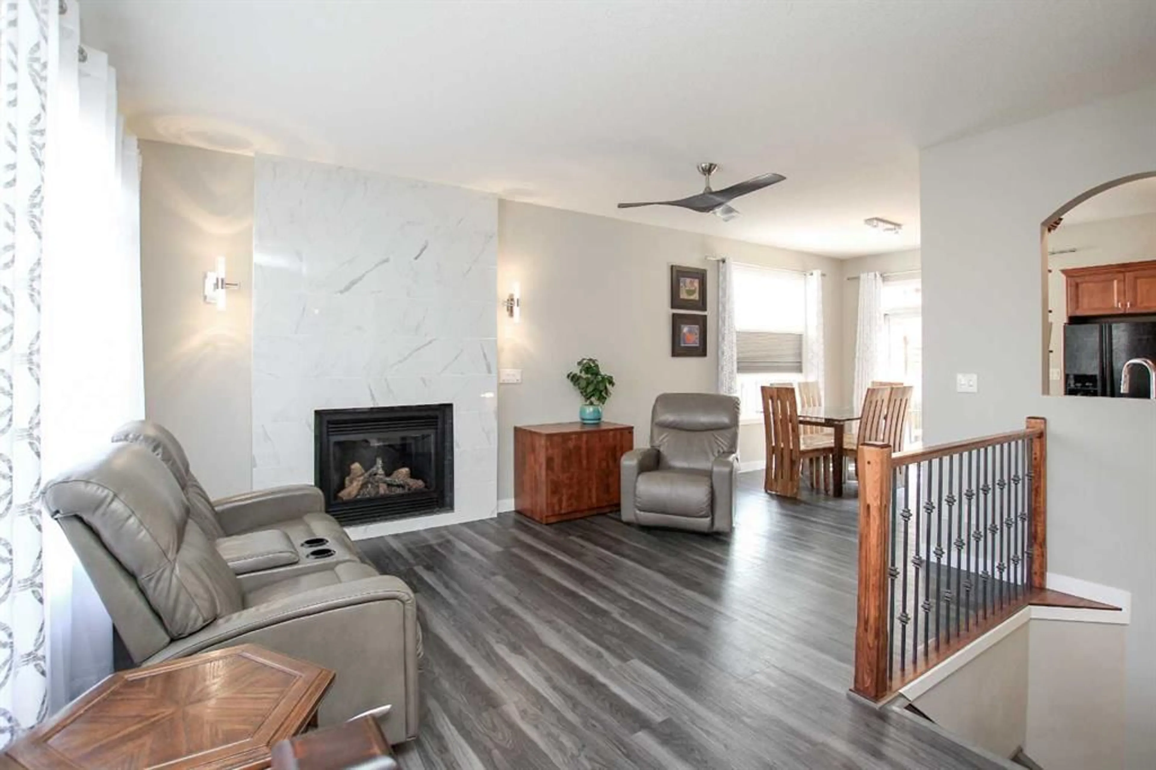128 Ingle Close, Red Deer, Alberta T4R 3S2
Contact us about this property
Highlights
Estimated valueThis is the price Wahi expects this property to sell for.
The calculation is powered by our Instant Home Value Estimate, which uses current market and property price trends to estimate your home’s value with a 90% accuracy rate.Not available
Price/Sqft$413/sqft
Monthly cost
Open Calculator
Description
FULLY DEVELOPED 5 BED, 3 BATH RAISED BUNGALOW WITH HEATED 26' x 20' GARAGE + EXTENSIVE UPGRADES. This beautifully maintained home offers over 2,600 sq ft of developed space and is loaded with thoughtful updates: hot water tank & laundry sink (2025), several appliances (2023), shingles (2022), and updated flooring, lighting, hardware, and fresh neutral paint. The inviting covered front entry leads to a sunlit foyer and an open-concept main floor with 9’ ceilings and vinyl plank flooring throughout. The bright living room features a west-facing picture window and a gas fireplace with floor-to-ceiling tile. The kitchen includes soft-close cabinetry, ample counter space, full modern tile backsplash, and opens to the spacious dining area with garden doors to a 20' x 12' deck with pergola and cedar privacy wall. The king-sized primary bedroom offers a walk-in closet with built-ins and a large private ensuite with corner soaker tub, walk-in shower, and water closet. Two additional main floor bedrooms, a full bath, and a walk-in storage closet complete the main level. Downstairs you'll find a huge family room, two large bedrooms, another full bath, laundry with sink and cabinetry, and ample storage. The heated oversized garage features 12' ceilings, drywall finish, built-in shelving, bright overhead lighting, and a 20’ workbench. The fully fenced backyard is landscaped with mature trees, shrubs, perennials, mulched beds, garden boxes, and a shed, with alley access. Located on a quiet close near parks, schools, trails, shopping, and the Collicutt Centre. Pride of ownership shines throughout this exceptional home!
Property Details
Interior
Features
Main Floor
Foyer
7`7" x 5`7"Living Room
14`9" x 10`9"Kitchen
10`9" x 8`0"Dining Room
11`3" x 8`8"Exterior
Features
Parking
Garage spaces 2
Garage type -
Other parking spaces 2
Total parking spaces 4
Property History
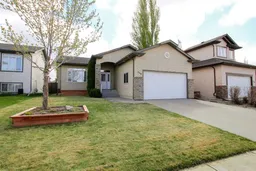 50
50