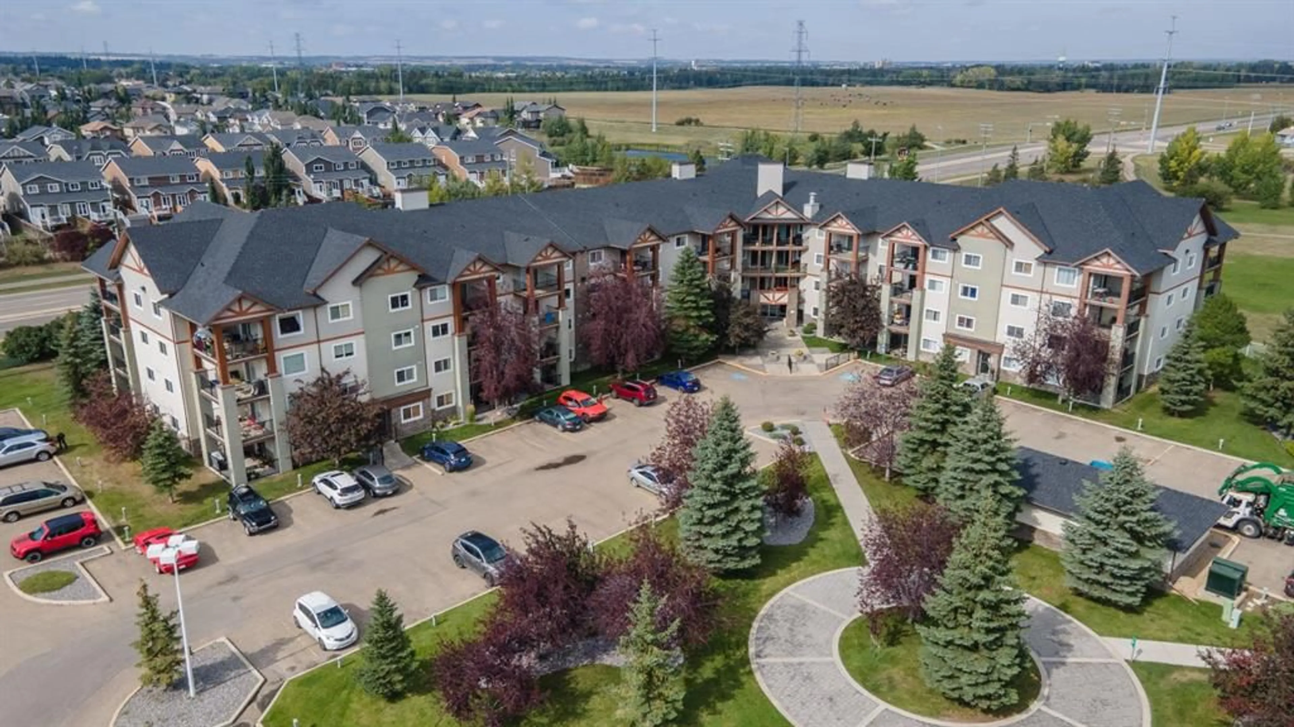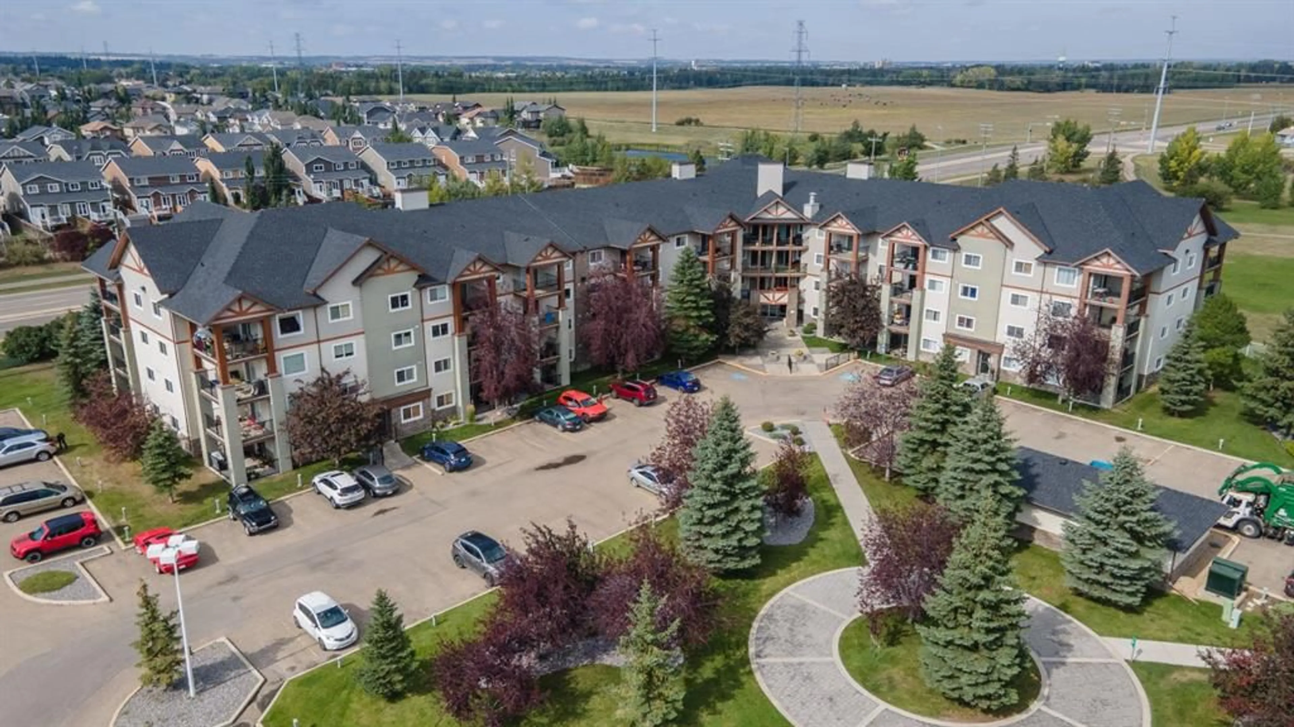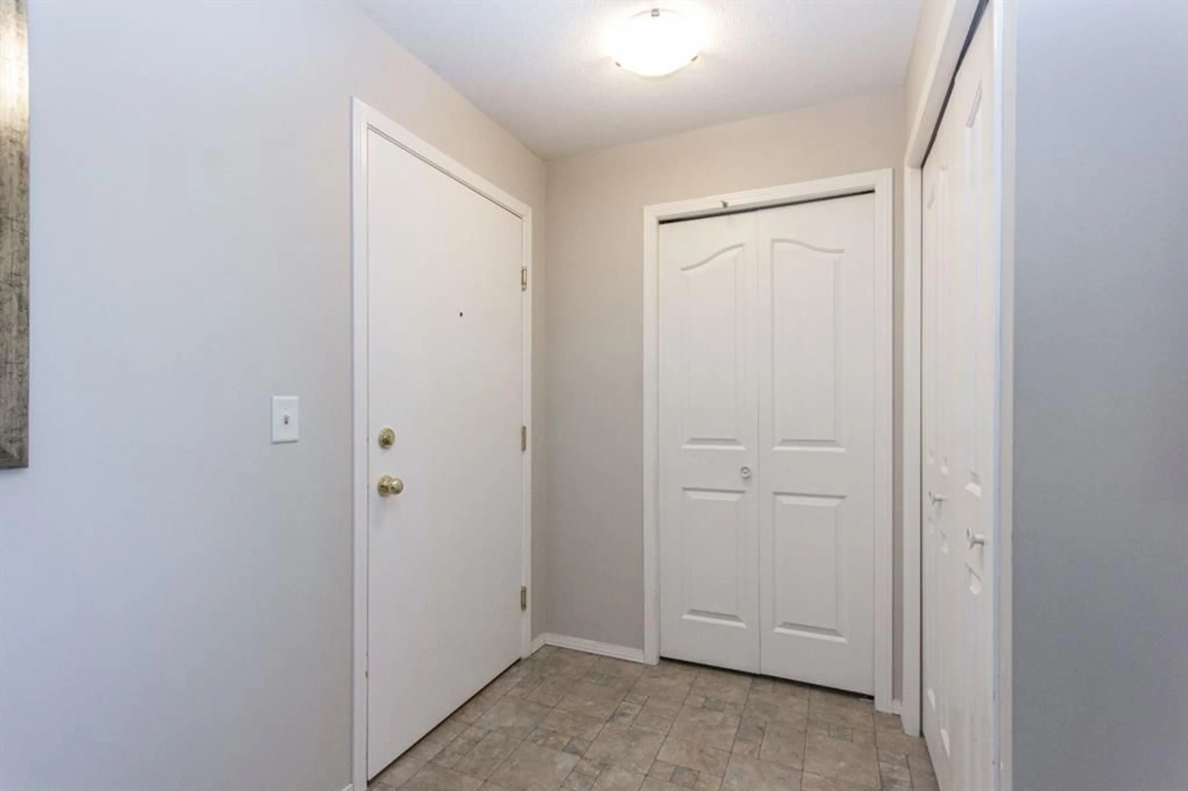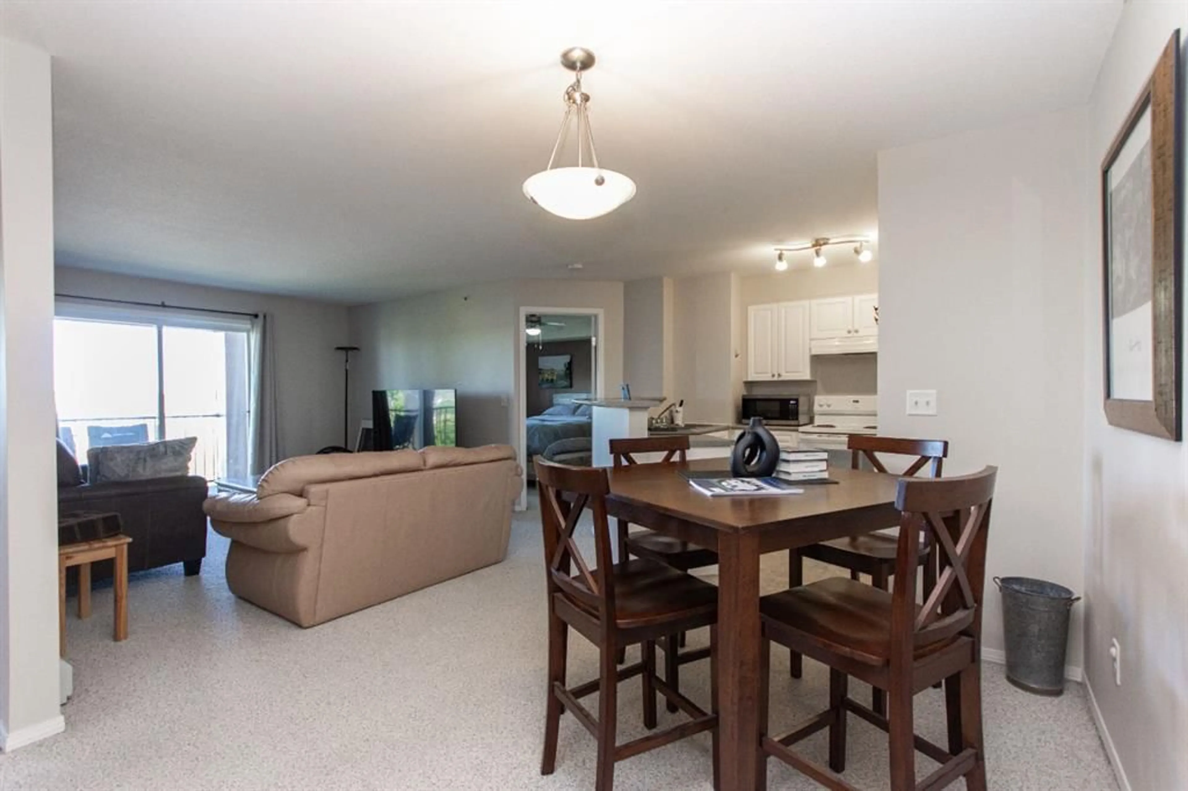12A Ironside St #1413, Red Deer, Alberta T4R 3R6
Contact us about this property
Highlights
Estimated valueThis is the price Wahi expects this property to sell for.
The calculation is powered by our Instant Home Value Estimate, which uses current market and property price trends to estimate your home’s value with a 90% accuracy rate.Not available
Price/Sqft$292/sqft
Monthly cost
Open Calculator
Description
Add this maintenance free, cash flowing property with an excellent tenant already in place to your portfolio! Offering an 8% cap, the current tenant is paying $1700/mo and is in a lease until August 2026. Or buy now, collect your cash flow, protect yourself against further price increases, and move in to this great unit when the lease expires. This 2 bedroom, 2 bathroom, top floor suite offers a bright and open layout including a spacious dining area and u-shaped kitchen with clean white cabinetry and an eating bar that overlooks the living room. The living room is generously sized and leads to sliding patio doors to a private west facing covered balcony where BBQs are permitted. The primary suite includes a walk through closet and a full 4 piece ensuite, while the second bedroom is situated on the other side of the home near its own full 4 piece bathroom, great for roommates, guests, or kids. Additional features include in suite laundry with extra storage space and two assigned exterior parking stalls. Condo fees of $426.26 per month include electricity, heat, water, sewer, snow removal, exterior and common area maintenance, and professional management, making this a true hands off investment. Located steps from schools, playgrounds, trails, and everyday amenities, this income generating condo is the perfect addition to your real estate portfolio.
Property Details
Interior
Features
Main Floor
Dining Room
14`1" x 10`2"Kitchen
9`0" x 9`9"Living Room
14`7" x 13`10"Bedroom - Primary
10`8" x 12`1"Exterior
Features
Parking
Garage spaces -
Garage type -
Total parking spaces 2
Condo Details
Amenities
Elevator(s), Snow Removal, Trash, Visitor Parking
Inclusions
Property History
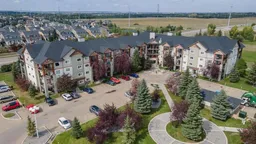 31
31
