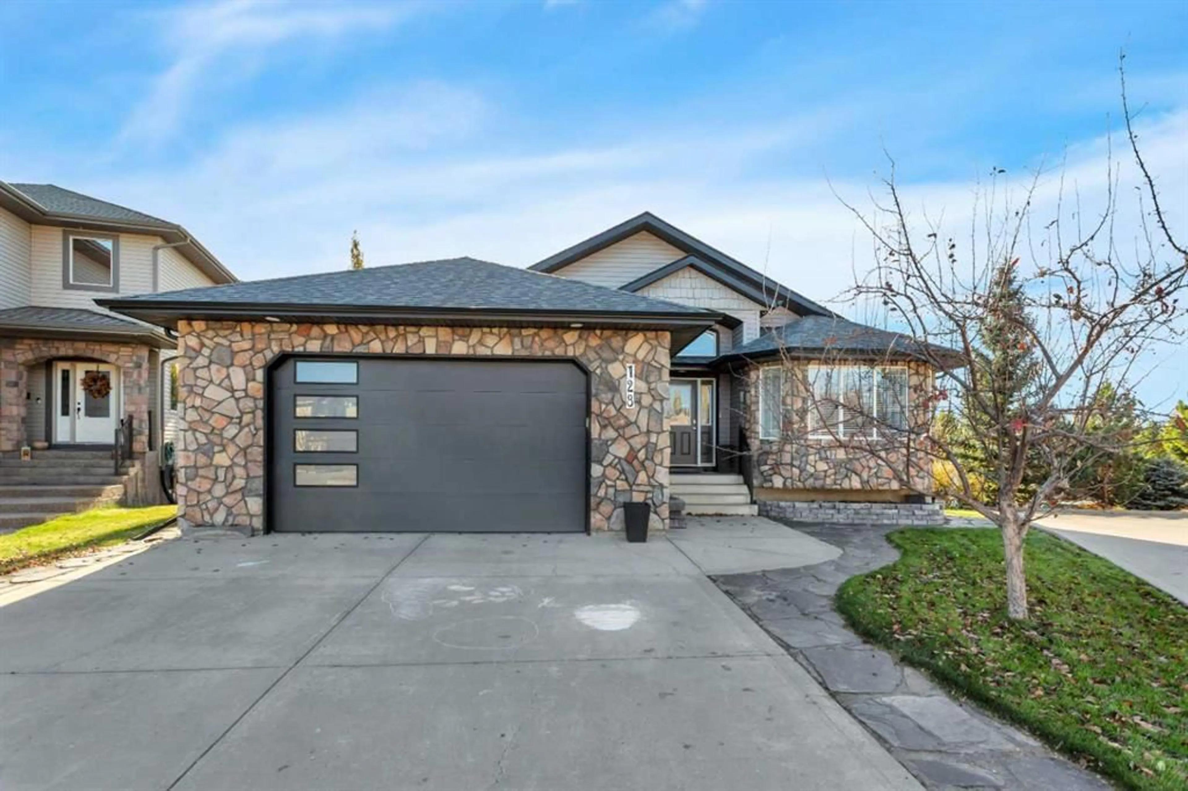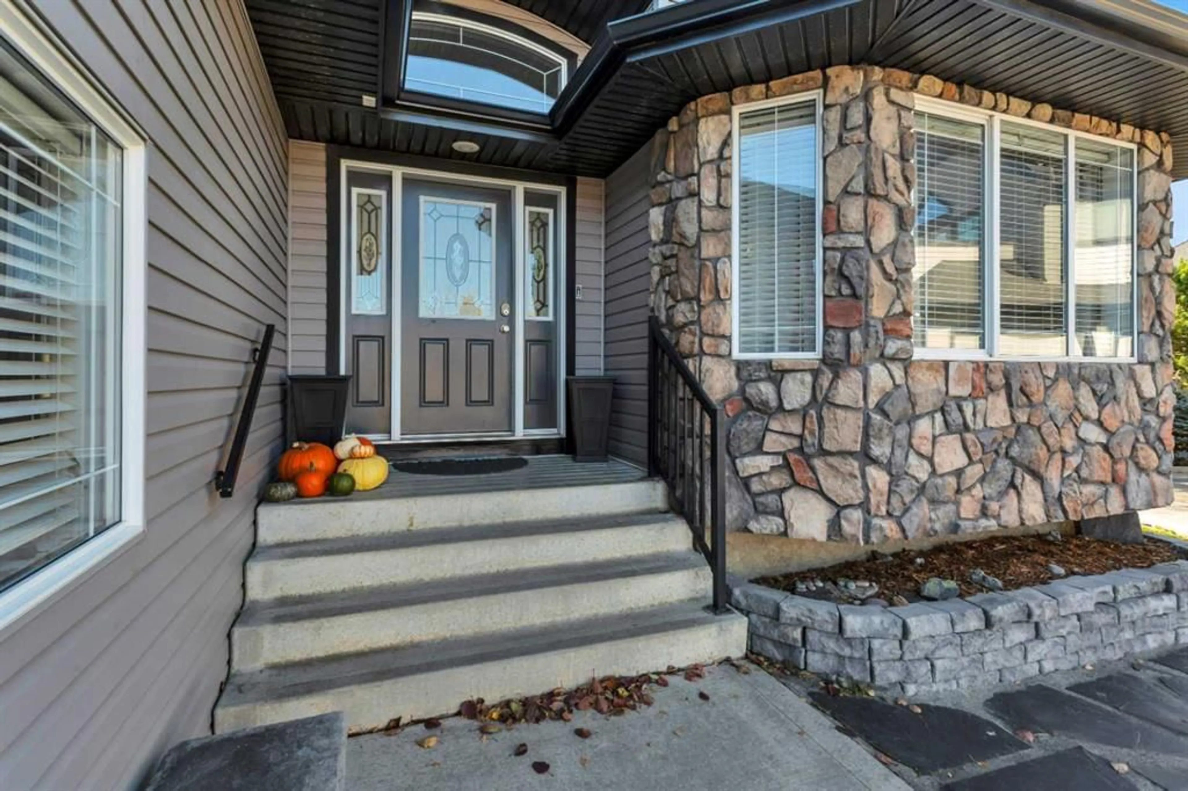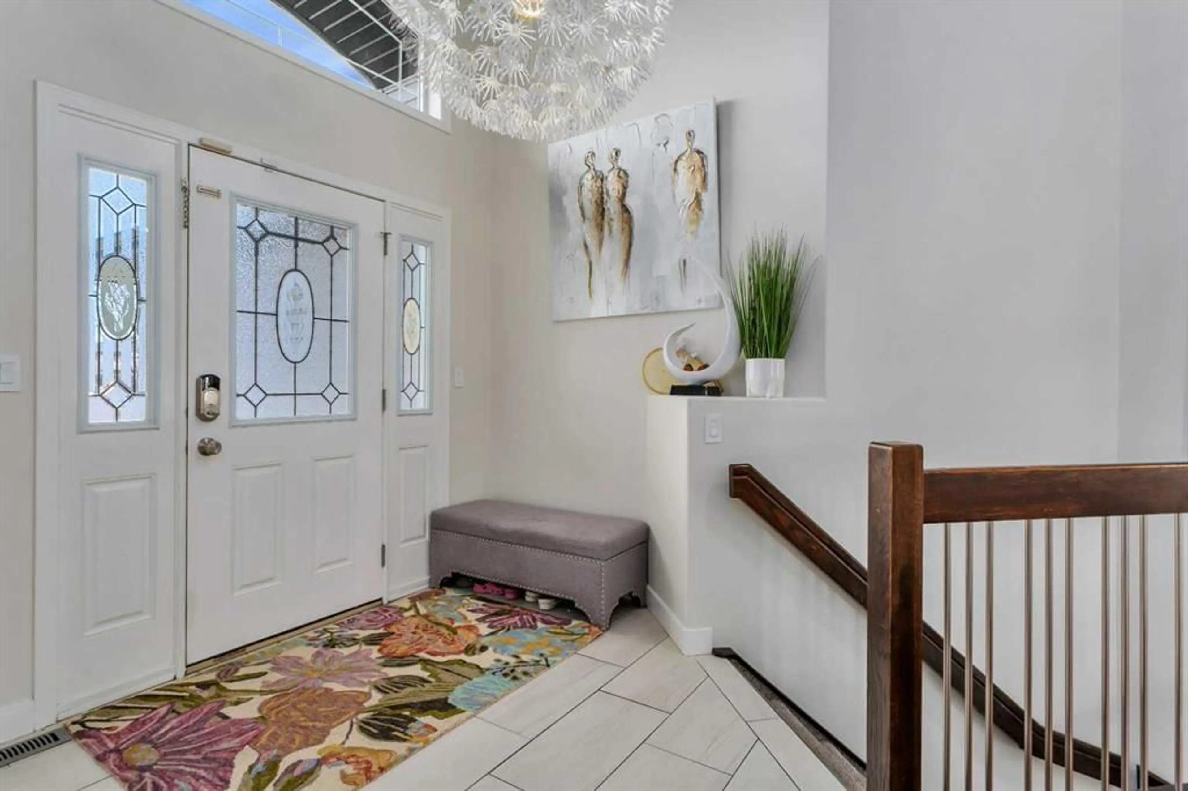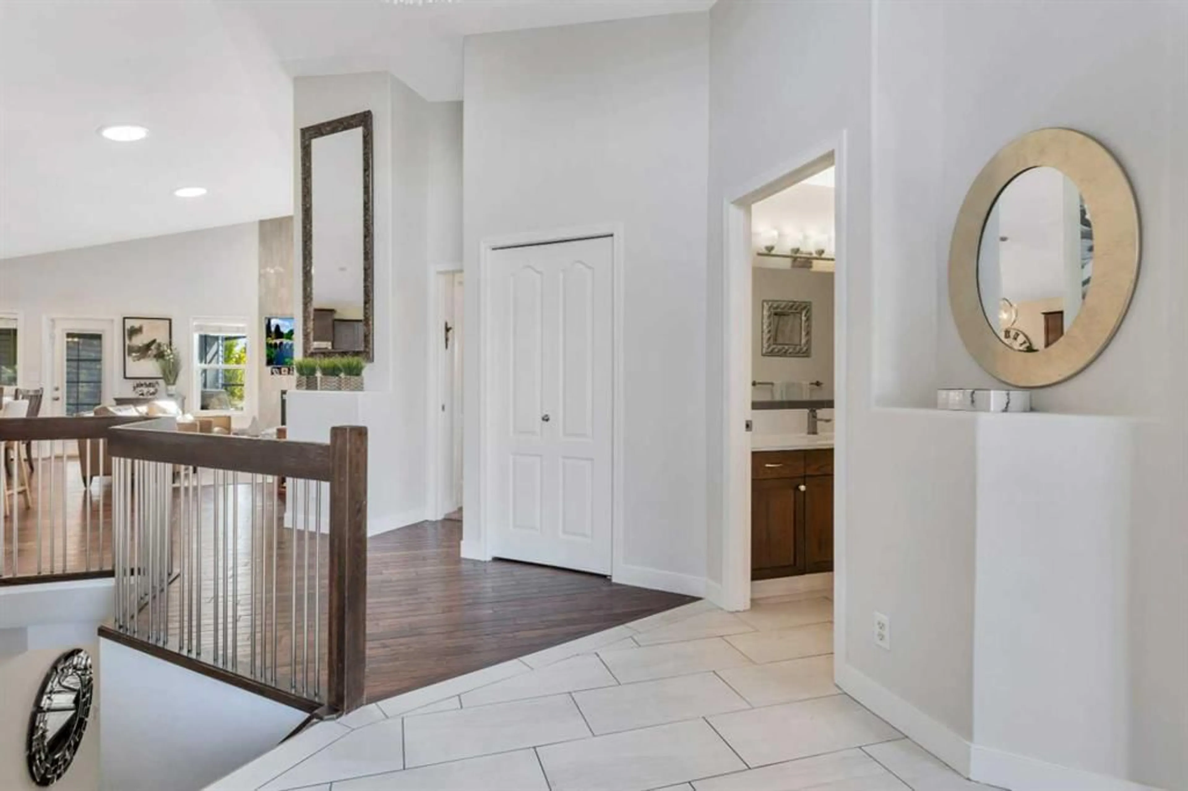128 Isbister Close, Red Deer, Alberta T4R 0B9
Contact us about this property
Highlights
Estimated valueThis is the price Wahi expects this property to sell for.
The calculation is powered by our Instant Home Value Estimate, which uses current market and property price trends to estimate your home’s value with a 90% accuracy rate.Not available
Price/Sqft$563/sqft
Monthly cost
Open Calculator
Description
Welcome to your family’s next chapter in this beautifully developed walk-out bungalow, perfectly situated in a quiet cul-de-sac. With 4 bedrooms, 3 full bathrooms, and 1,419 sq ft of well-planned living space on an impressive 11,000 sq ft lot, this home offers a perfect blend of comfort, functionality, and outdoor beauty. Step inside to an open and inviting main floor featuring handscraped hardwood floors, quartz countertops, and a freshly painted interior filled with natural light from multiple skylight tubes. The heart of the home is the bright living area centered around a marble fireplace feature, creating a cozy space for family nights. Just off the dining area, the 3-season sunroom with Duradeck flooring is perfect for relaxing mornings or evening chats while enjoying the serene backyard view. The southwest-facing backyard is a true retreat, complete with an outdoor fireplace, hot tub, and a stunning rock waterfall surrounded by flagstone walkways and stone steps. With over 100,000 lbs of stonework, this outdoor space offers beauty, privacy, and plenty of room for kids to play or adults to entertain. The fully finished basement features in-floor heating, a spacious family room, wet bar, and pool table, making it an ideal hangout for all ages. Both the front(23'1x23'7) and rear (28'9x29') garages are heated and have epoxy flooring, while the rear garage adds a wood stove with marble backdrop for warmth and character. Additional features include central air conditioning and a water softener for everyday comfort. Close to schools, playgrounds, shopping, and scenic walking trails, this exceptional Inglewood home is perfect for families seeking space, style, and a welcoming community to call home.
Property Details
Interior
Features
Main Floor
4pc Bathroom
10`10" x 4`11"5pc Bathroom
12`10" x 9`4"Bedroom
12`0" x 10`9"Dining Room
10`10" x 13`8"Exterior
Features
Parking
Garage spaces 4
Garage type -
Other parking spaces 2
Total parking spaces 6
Property History
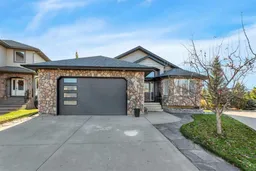 49
49
