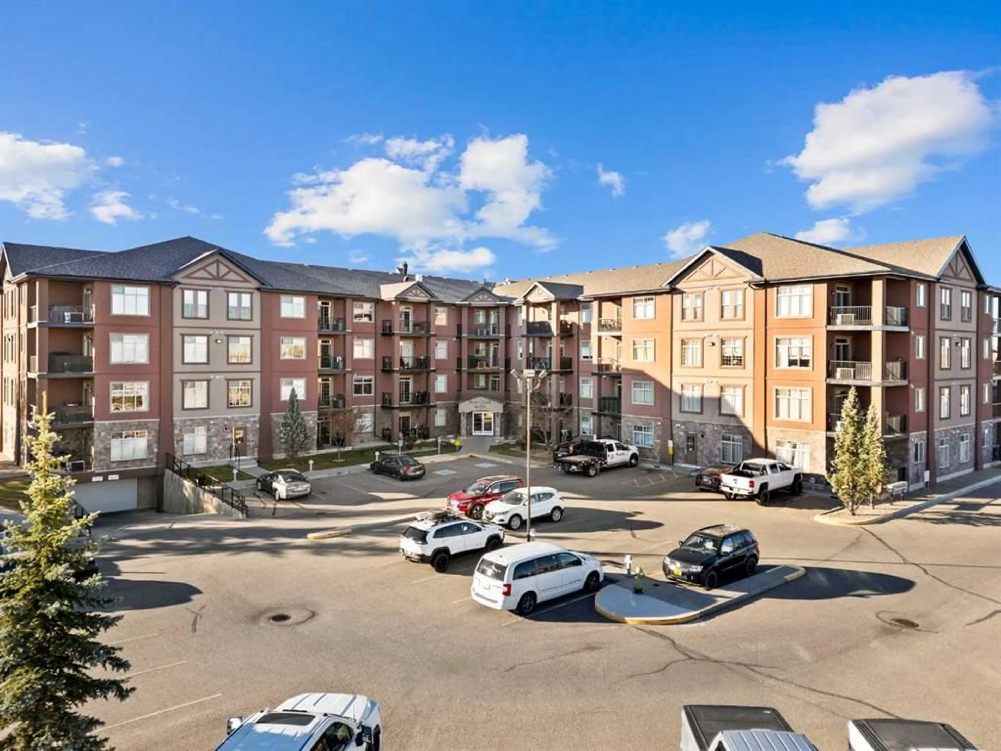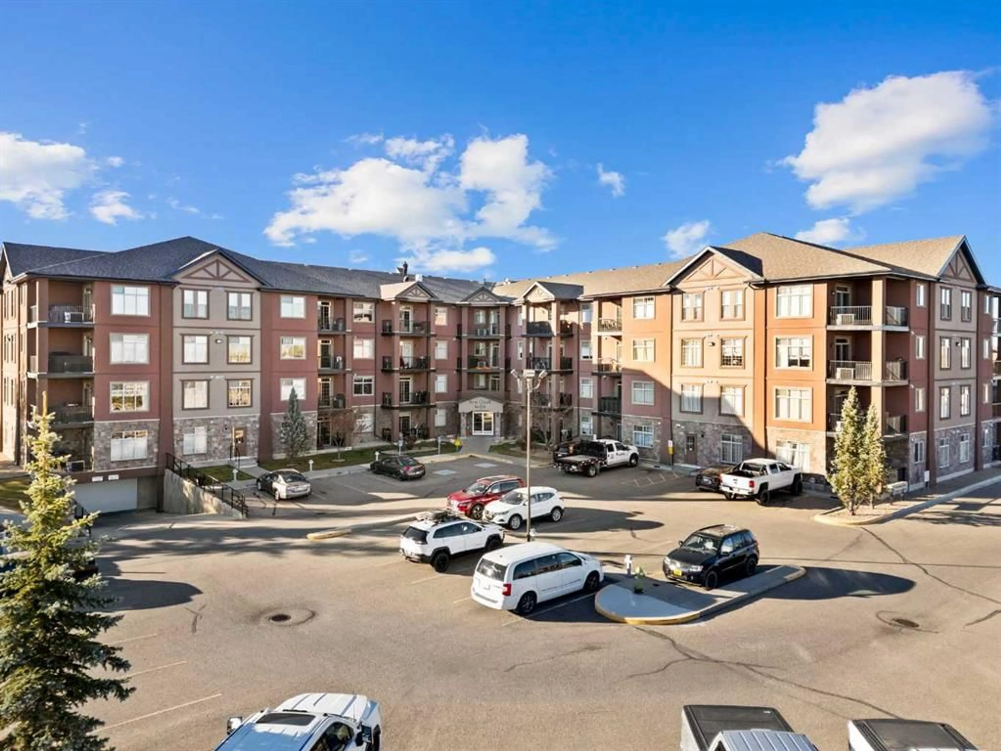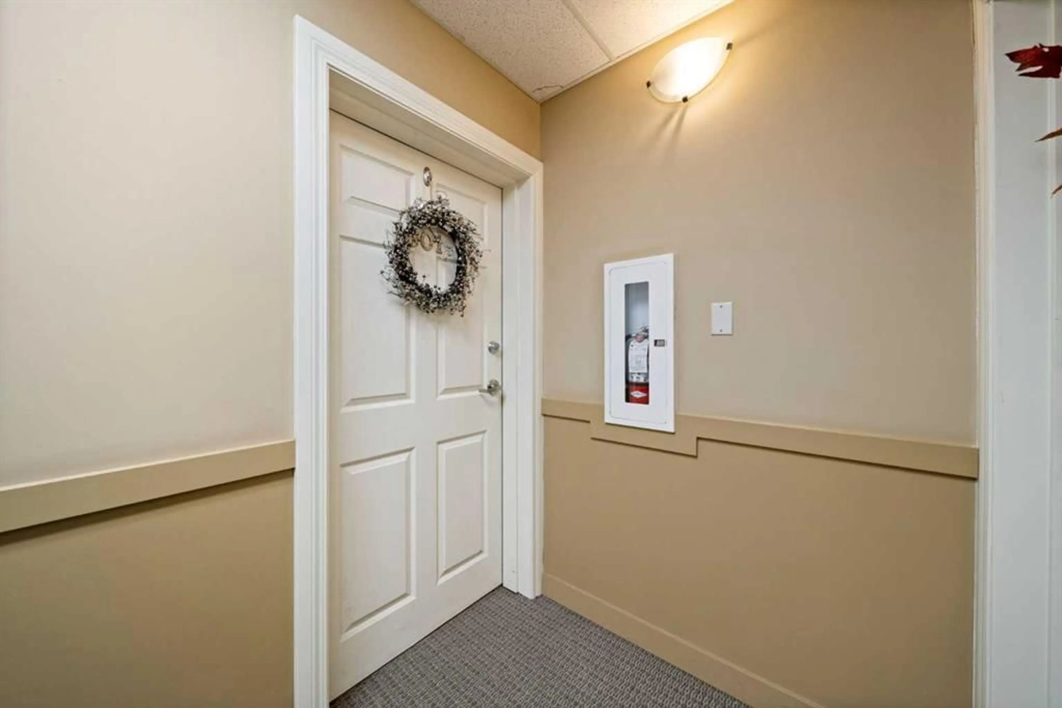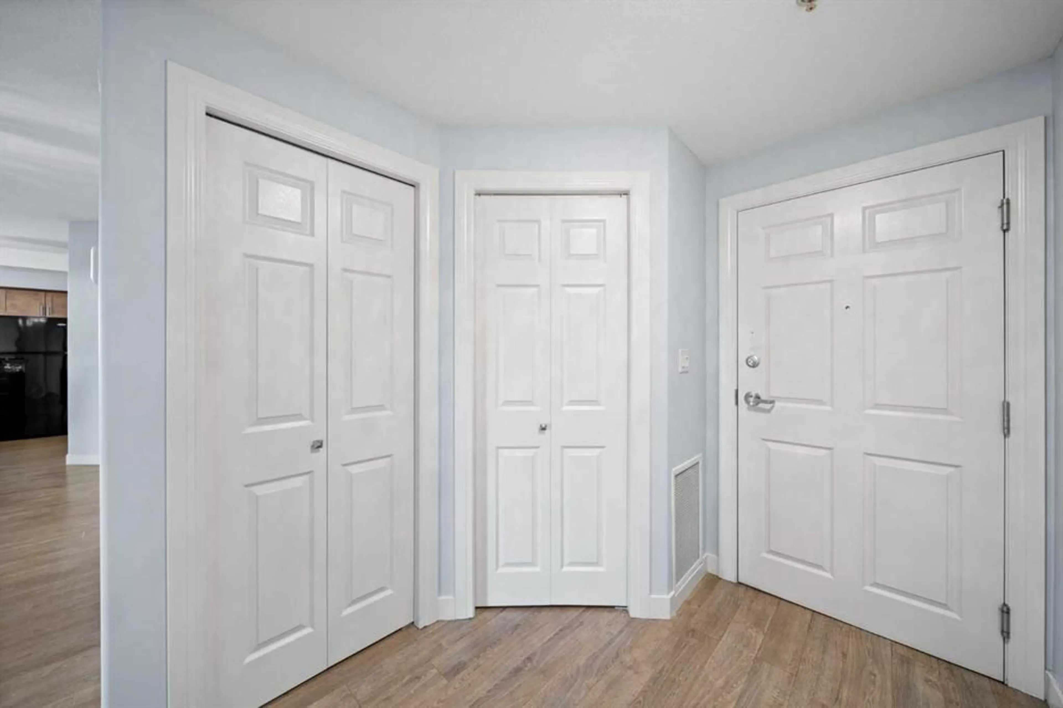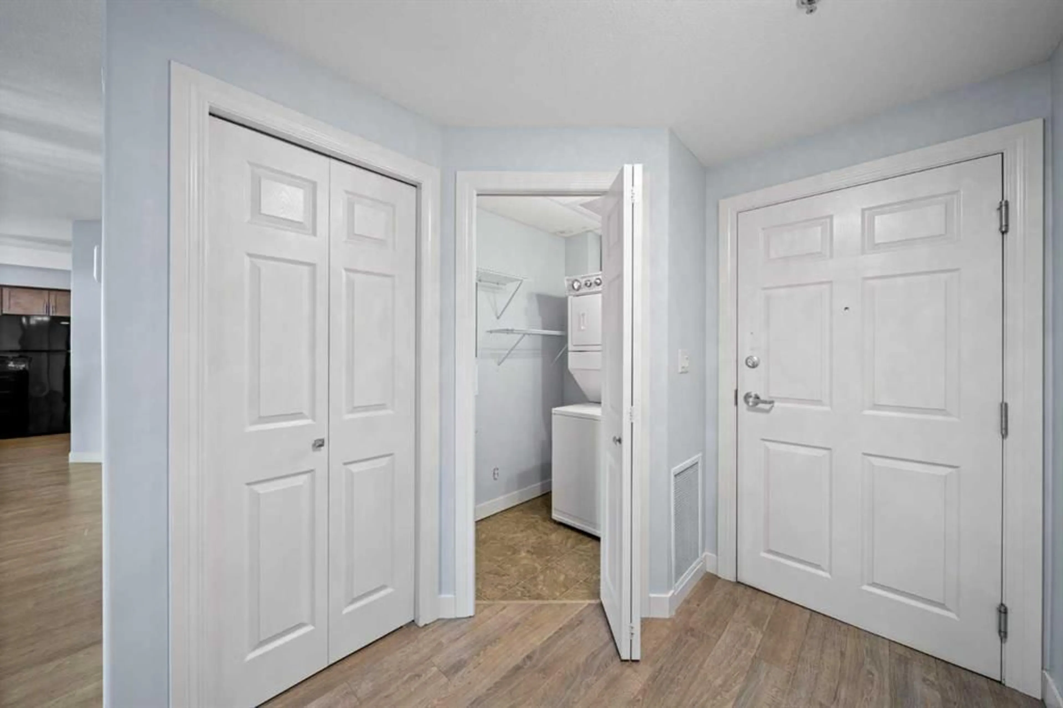69 Ironstone Dr #301, Red Deer, Alberta T4R 0J8
Contact us about this property
Highlights
Estimated valueThis is the price Wahi expects this property to sell for.
The calculation is powered by our Instant Home Value Estimate, which uses current market and property price trends to estimate your home’s value with a 90% accuracy rate.Not available
Price/Sqft$293/sqft
Monthly cost
Open Calculator
Description
Welcome home to this bright and stylish 1,023 sq ft condo featuring 2 bedrooms and 2 full bathrooms. The open-concept layout is perfect for entertaining, with a spacious kitchen offering plenty of cabinetry, a raised breakfast bar, and a glass tile backsplash that adds a modern touch. The primary bedroom includes a walk-in closet and a 4-piece ensuite. The unit has just been freshly painted in a warm, neutral tone, creating a fresh and inviting feel throughout. Enjoy the covered west-facing balcony complete with a BBQ gas line—ideal for relaxing or hosting friends. Additional highlights include a high-end lighting package, large stand up storage unit with pull out drawers, glass tile accents in both bathrooms, and two assigned parking stalls—one underground and one surface stall. Conveniently located close to shopping, restaurants, walking paths, and with easy access in and out of the city, this home offers both comfort and convenience!
Property Details
Interior
Features
Main Floor
Entrance
8`5" x 6`6"Living Room
15`6" x 20`0"Dining Room
11`11" x 12`0"Kitchen
11`6" x 9`3"Exterior
Features
Parking
Garage spaces -
Garage type -
Total parking spaces 2
Condo Details
Amenities
Elevator(s), Parking
Inclusions
Property History
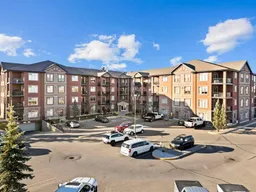 32
32
