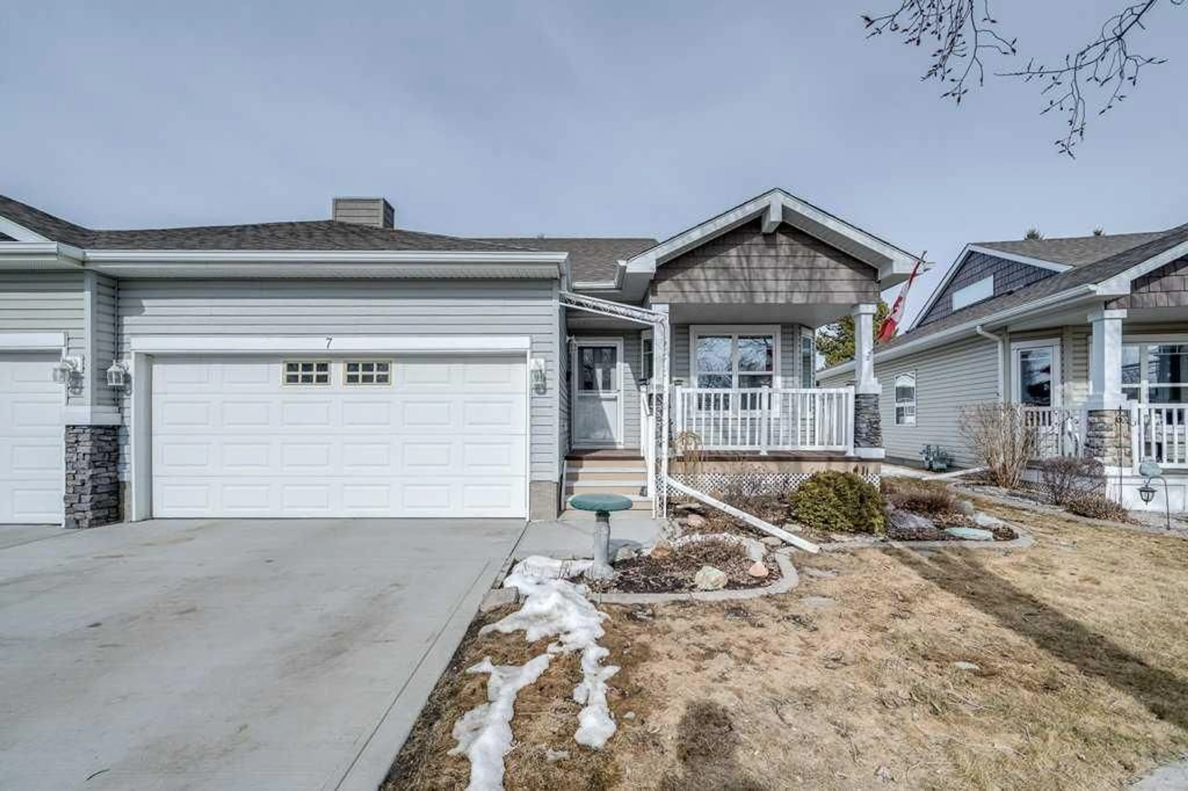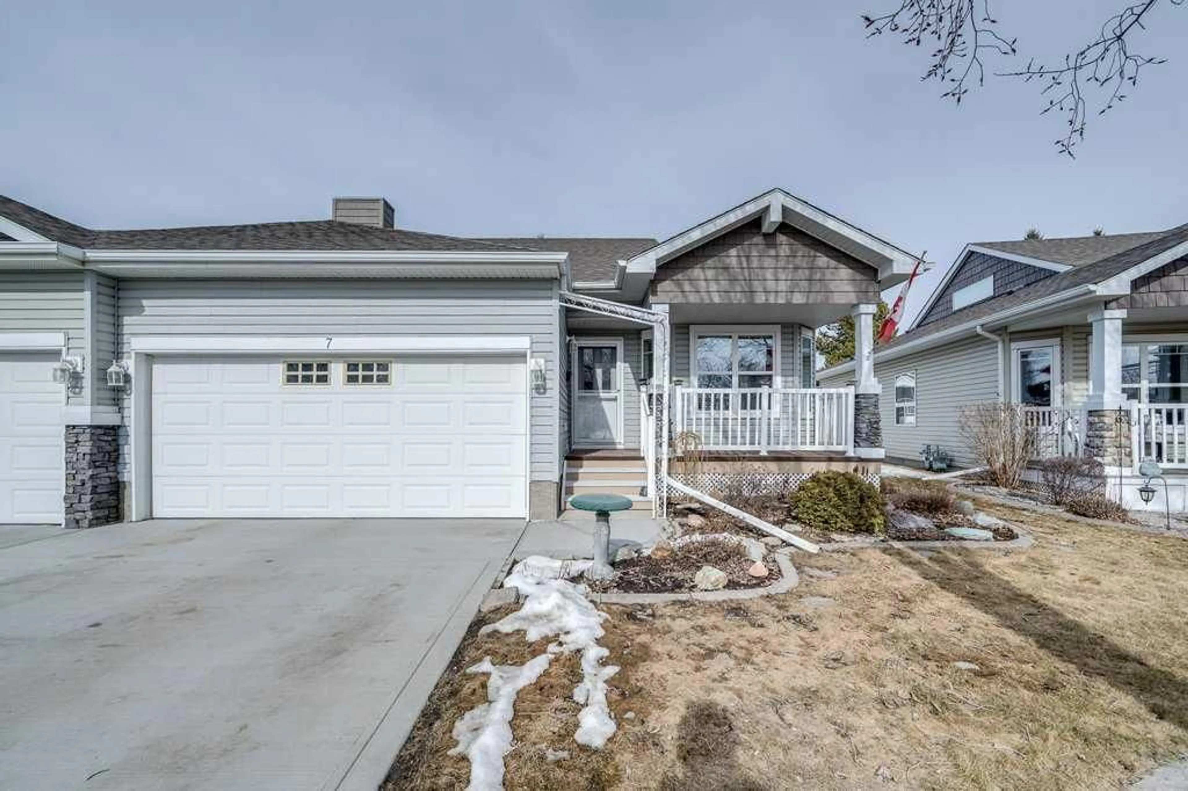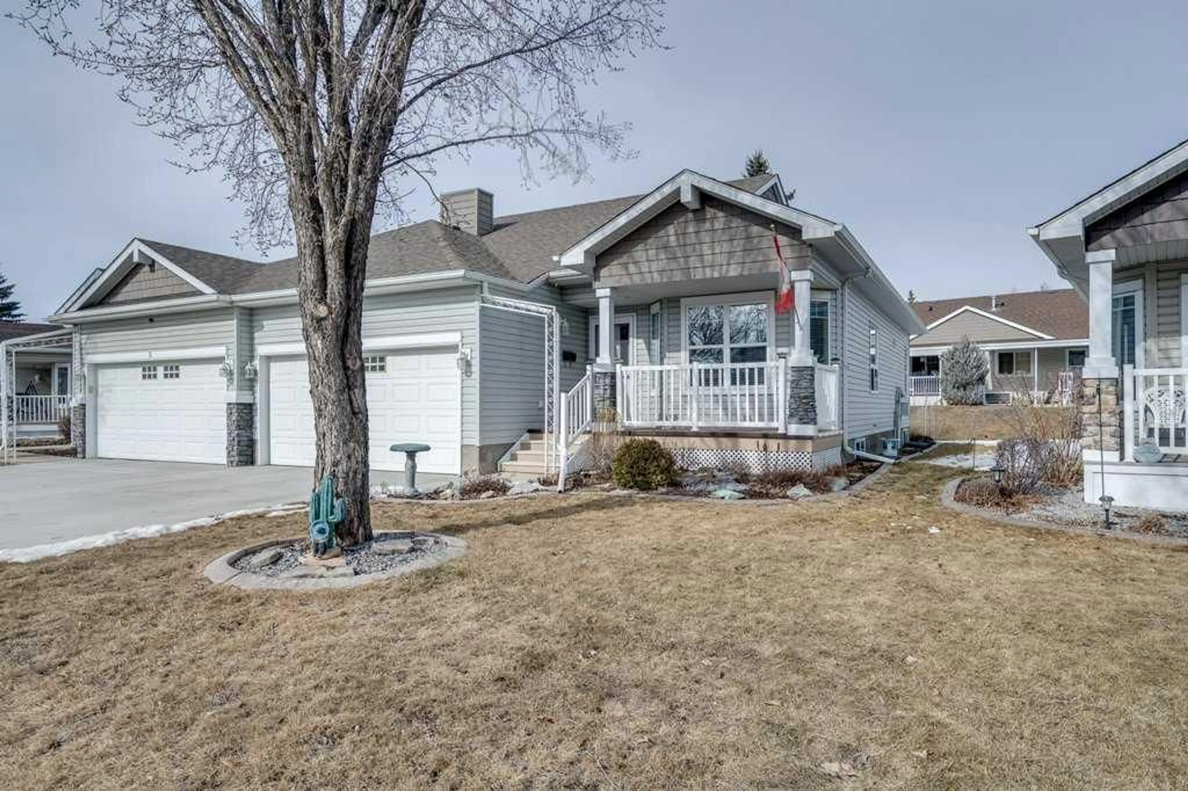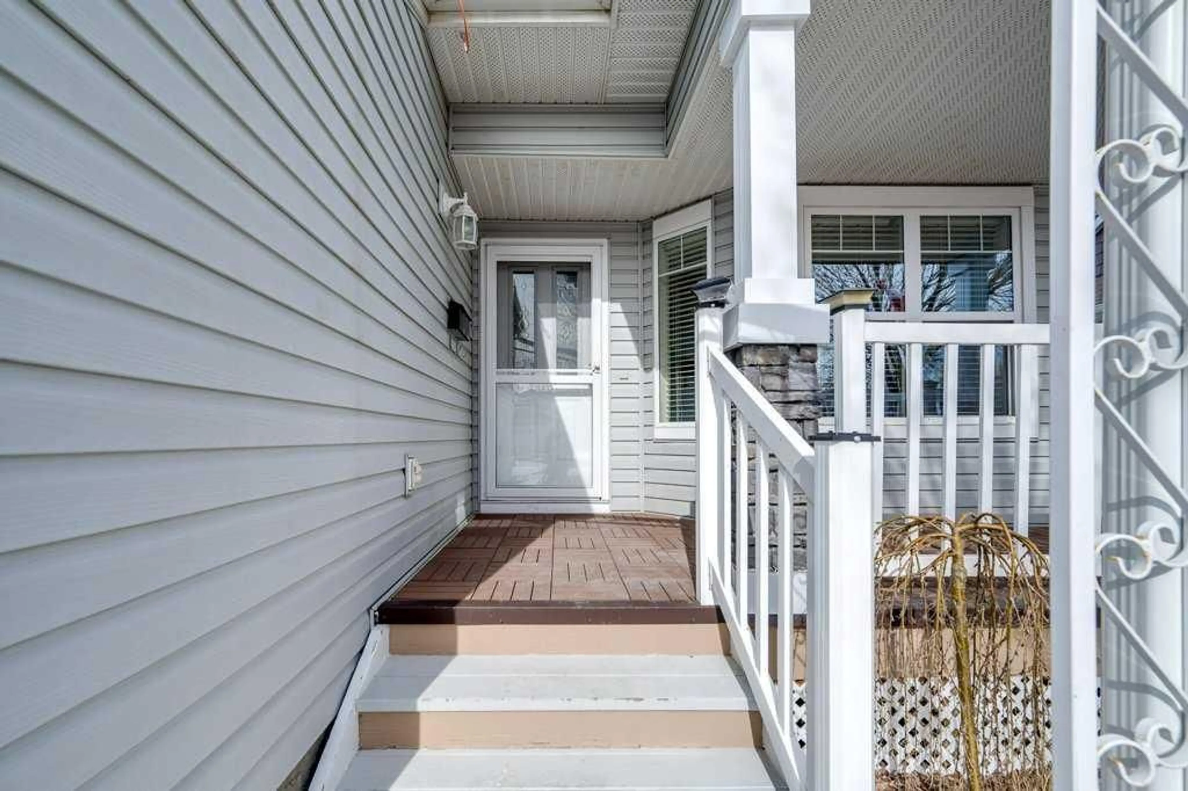7 Jessup Ave, Red Deer, Alberta T4P 3X1
Contact us about this property
Highlights
Estimated valueThis is the price Wahi expects this property to sell for.
The calculation is powered by our Instant Home Value Estimate, which uses current market and property price trends to estimate your home’s value with a 90% accuracy rate.Not available
Price/Sqft$333/sqft
Monthly cost
Open Calculator
Description
Picture yourself living in this spacious duplex designed for adults, nestled in a serene neighborhood. From the moment you step onto the front porch, you'll feel a sense of belonging. The expansive living room seamlessly flows into the dining area, creating an open and airy atmosphere. The modern kitchen boasts an island with a breakfast bar, stainless steel appliances, a generous pantry, and elegant granite countertops. Just off the kitchen, you'll find a cozy dinette area and a welcoming den/TV room. Retreat to the sizable master bedroom, which features a luxurious four-piece ensuite bathroom and a walk-in closet. The main floor also includes a convenient laundry room and an additional two-piece powder room. Venture downstairs to discover a massive recreation room, perfect for movie nights or hosting game sessions with a pool table. This level also offers built-in cabinets with stylish accent lighting, two spacious bedrooms, and a well-appointed three-piece bathroom. The furnace room provides ample storage space as well. Recent upgrades enhance this property, including a newer shingles, driveway, furnace (installed about five years ago), and a water heater (replaced just two months ago). Additional features include a phantom screen on the back door and central vacuum system. The east-facing back deck is an ideal spot to savor your morning coffee, while the fully developed attached garage features a floor drain and convenient workspace. Don’t miss out on the chance to explore this remarkable property!
Property Details
Interior
Features
Main Floor
Living Room
19`11" x 15`10"Kitchen
19`7" x 15`10"Dining Room
14`0" x 12`11"Laundry
Exterior
Features
Parking
Garage spaces 2
Garage type -
Other parking spaces 0
Total parking spaces 2
Property History
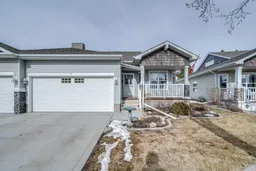 39
39
