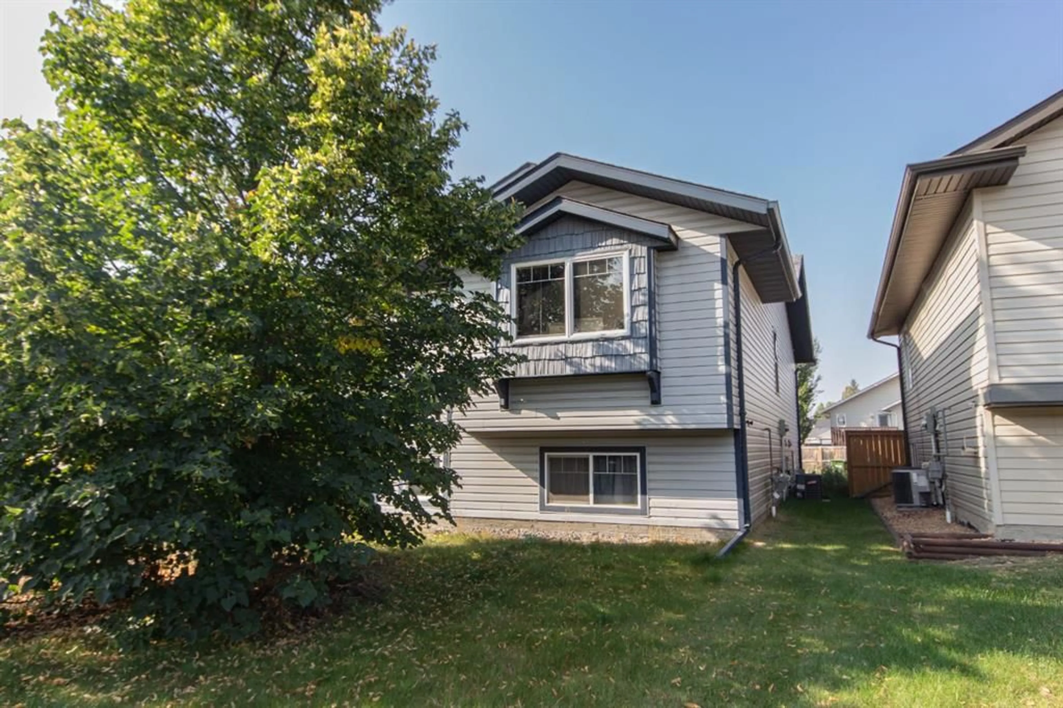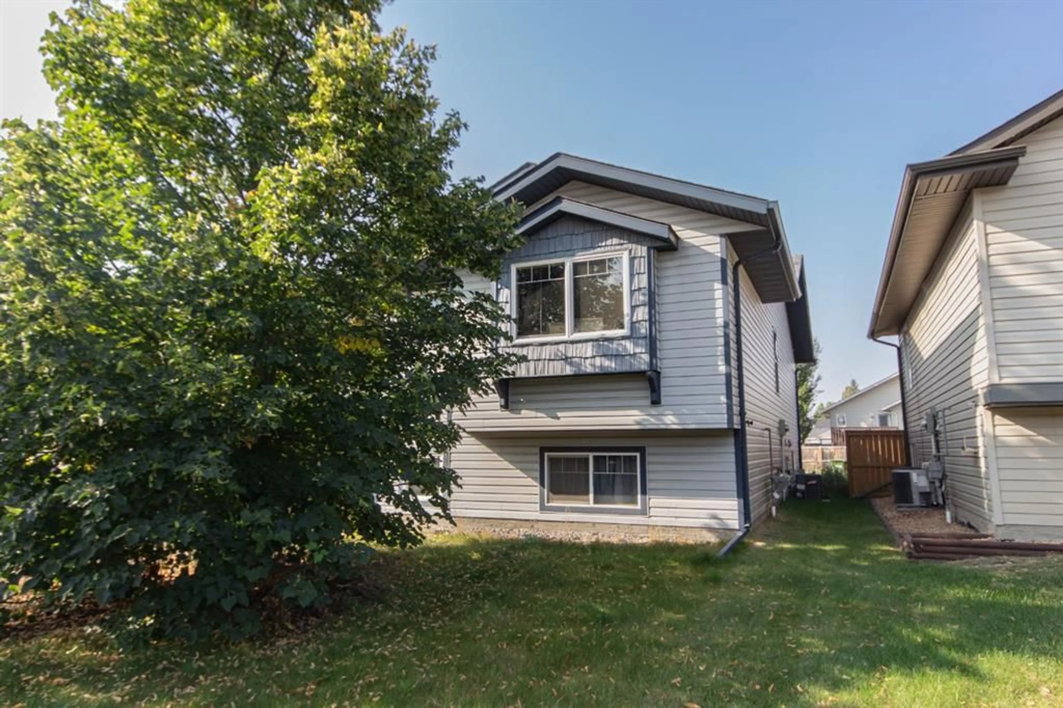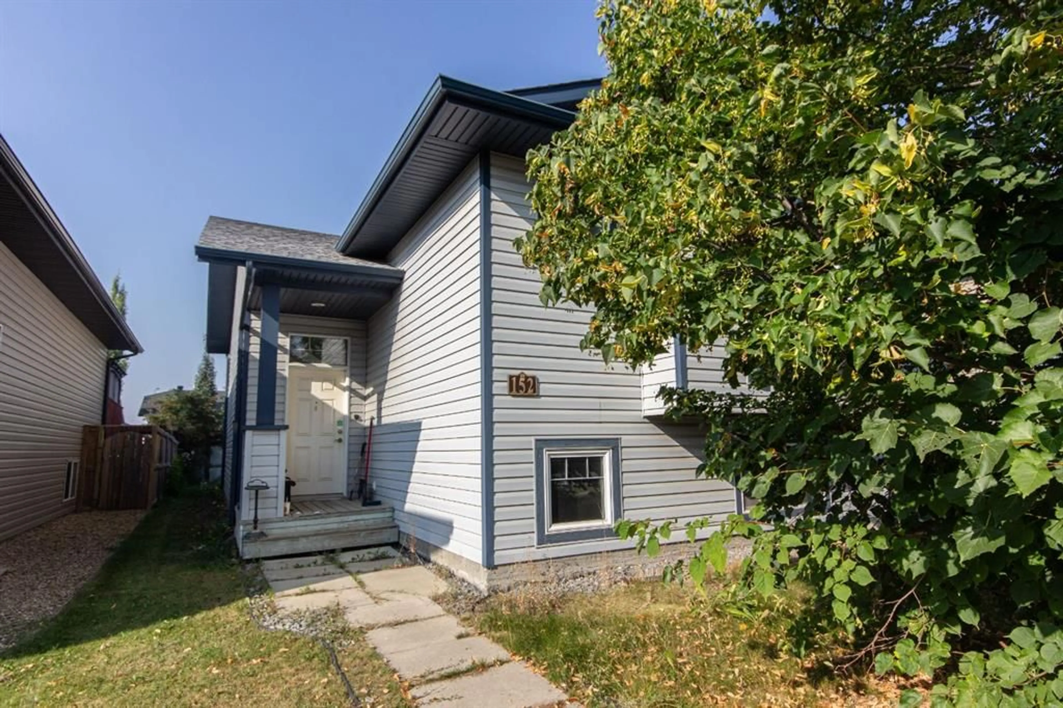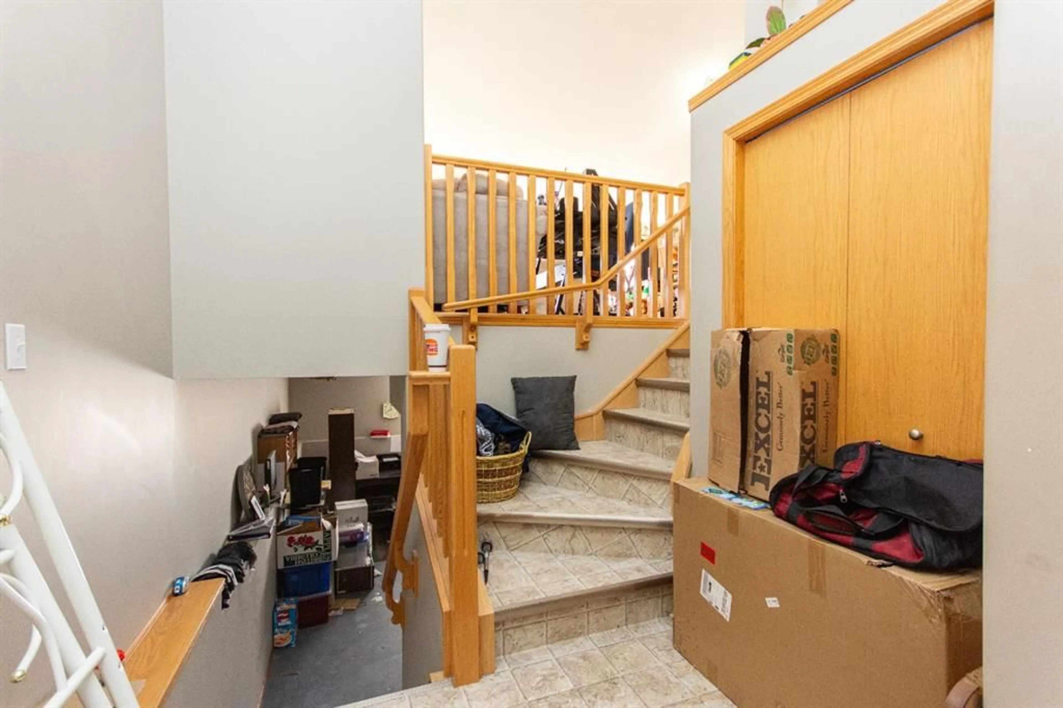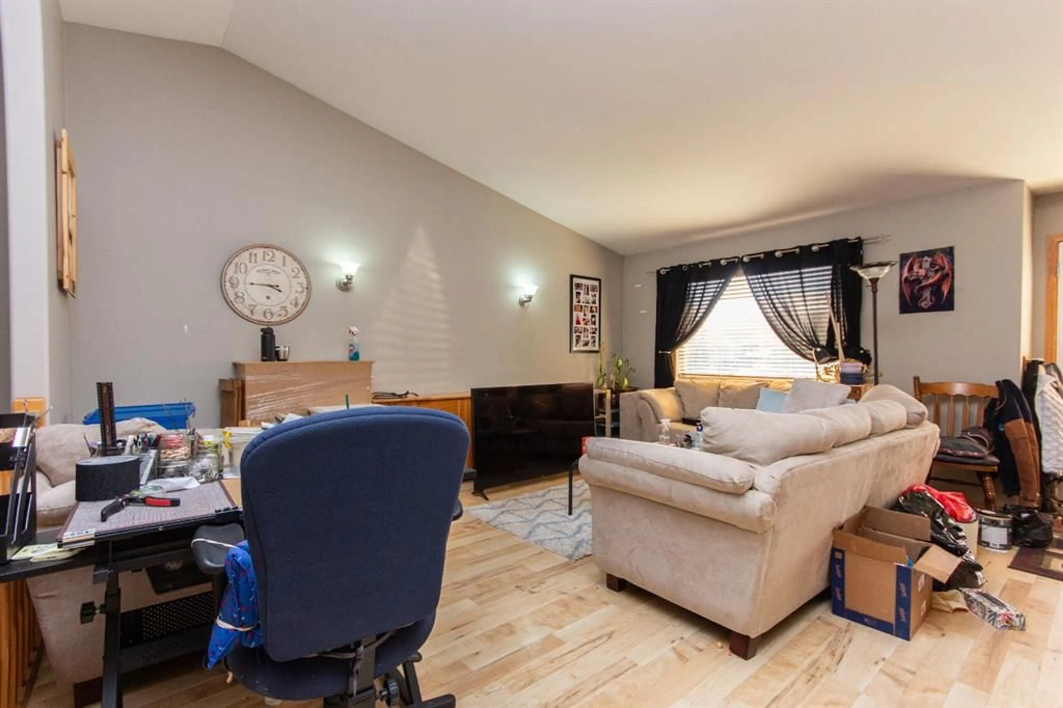152 Kentwood Dr, Red Deer, Alberta T4P 1P5
Contact us about this property
Highlights
Estimated valueThis is the price Wahi expects this property to sell for.
The calculation is powered by our Instant Home Value Estimate, which uses current market and property price trends to estimate your home’s value with a 90% accuracy rate.Not available
Price/Sqft$275/sqft
Monthly cost
Open Calculator
Description
Located in the family-friendly community of Kentwood and only steps from numerous parks, playgrounds, green spaces, a school, and shopping, this 1,179 Sq Ft bi-level is full of potential. Perfect for first-time buyers ready to roll up their sleeves or investors looking for a flip project, this property is ready for someone with vision. The main floor features vaulted ceilings, a large living room with a big window overlooking the backyard, and a dining area with direct access to the deck through the garden door. The spacious kitchen features hickory cabinets, a convenient corner pantry, a raised eating bar, and matching white appliances. Down the hall you'll find a nicely sized kids' room, the main 4 piece bathroom which requires some work, and a large primary suite with a private 4 piece ensuite with jetted tub. Downstairs, the partially finished basement provides even more potential with a spacious family room with a gas fireplace, a 4-piece bathroom, and a third bedroom awaiting finishing touches. The backyard has ample space and is ready to be transformed into the outdoor retreat of your choice. A gravel parking pad at the back of the property provides space for two vehicles with back alley access. With the right vision and updates, this property has the potential to be transformed into a great family home!
Property Details
Interior
Features
Main Floor
Living Room
14`7" x 17`3"Kitchen
10`5" x 10`5"Dining Room
13`0" x 10`4"Bedroom
10`2" x 9`8"Exterior
Features
Parking
Garage spaces -
Garage type -
Total parking spaces 2
Property History
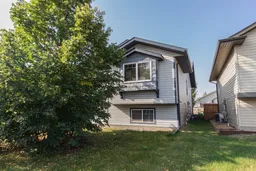 27
27
