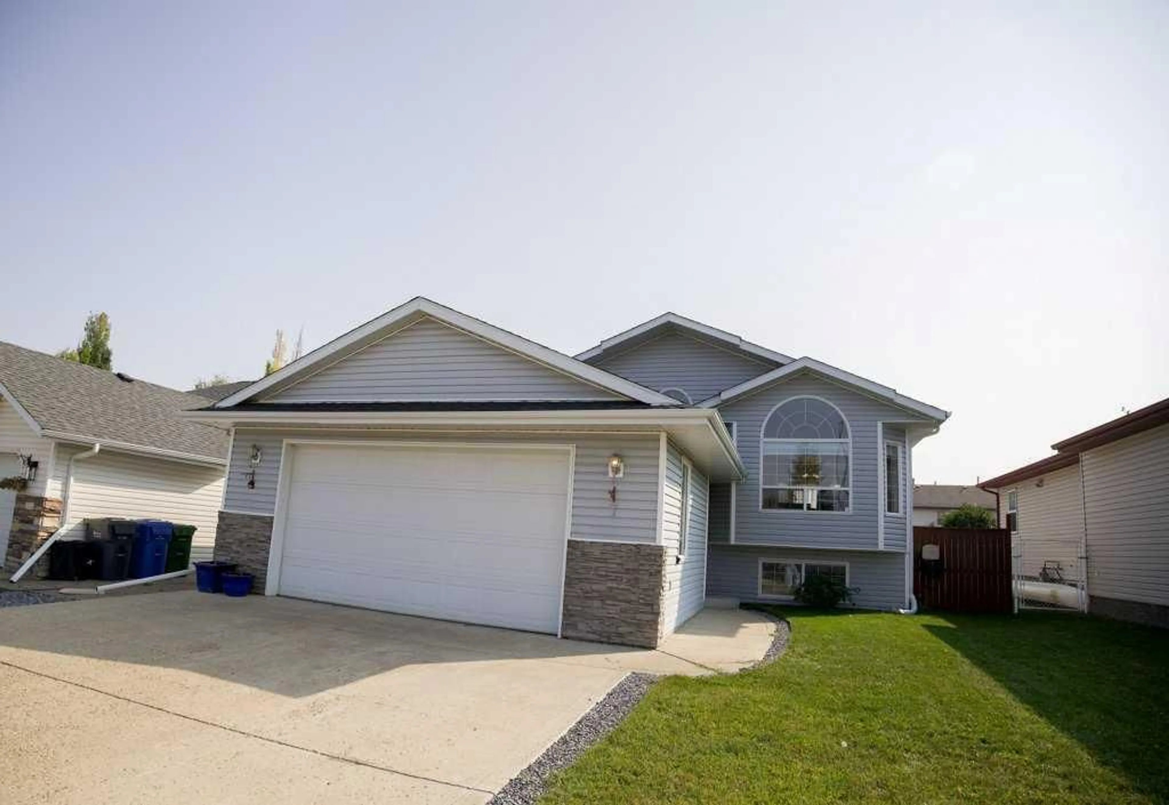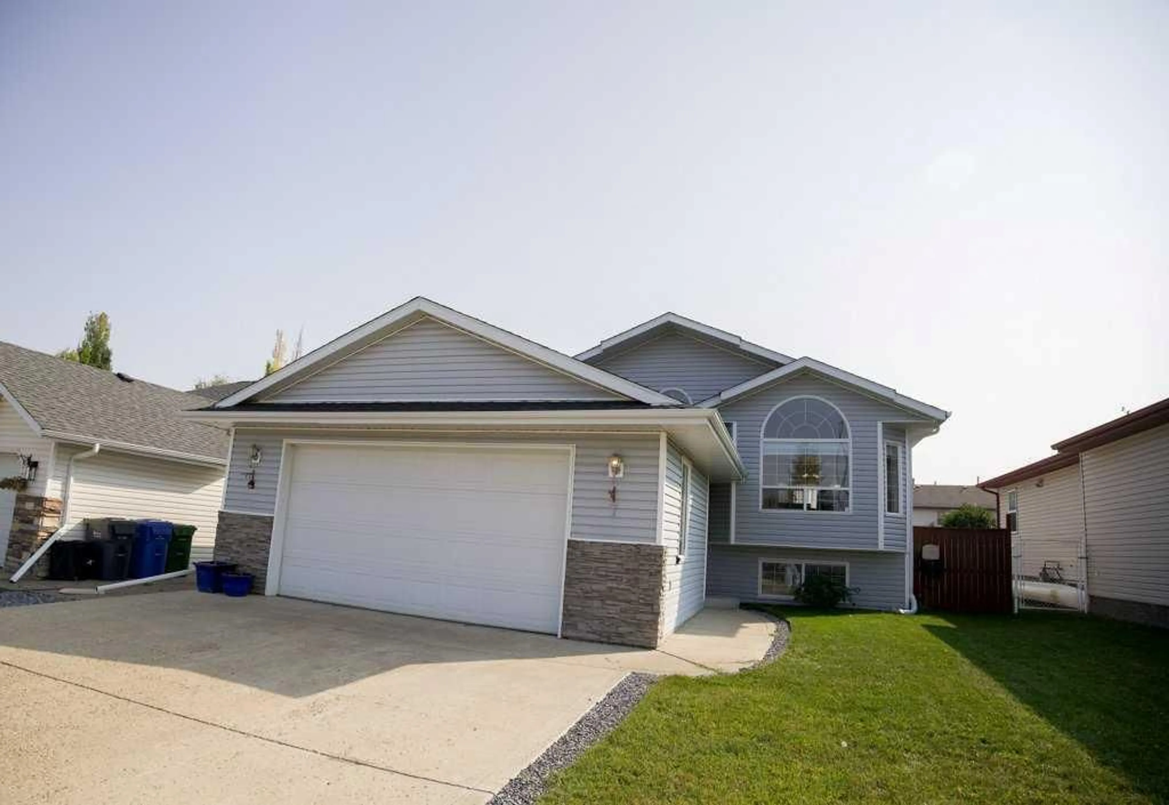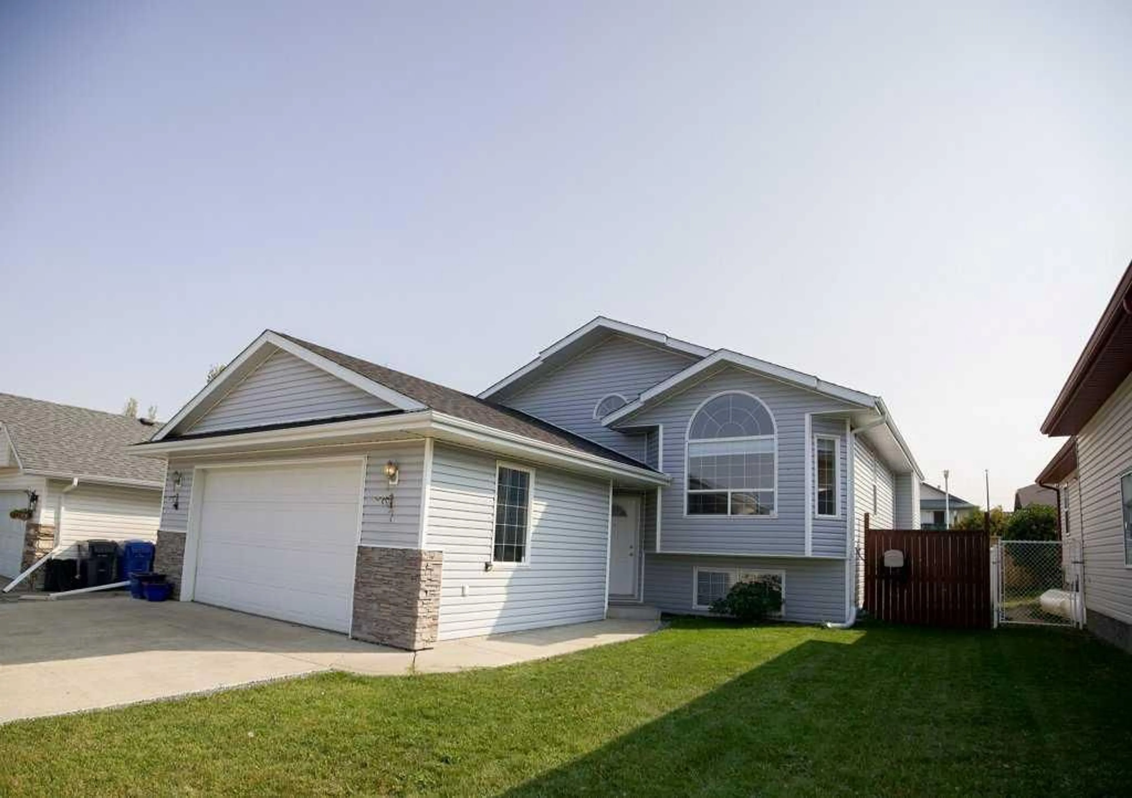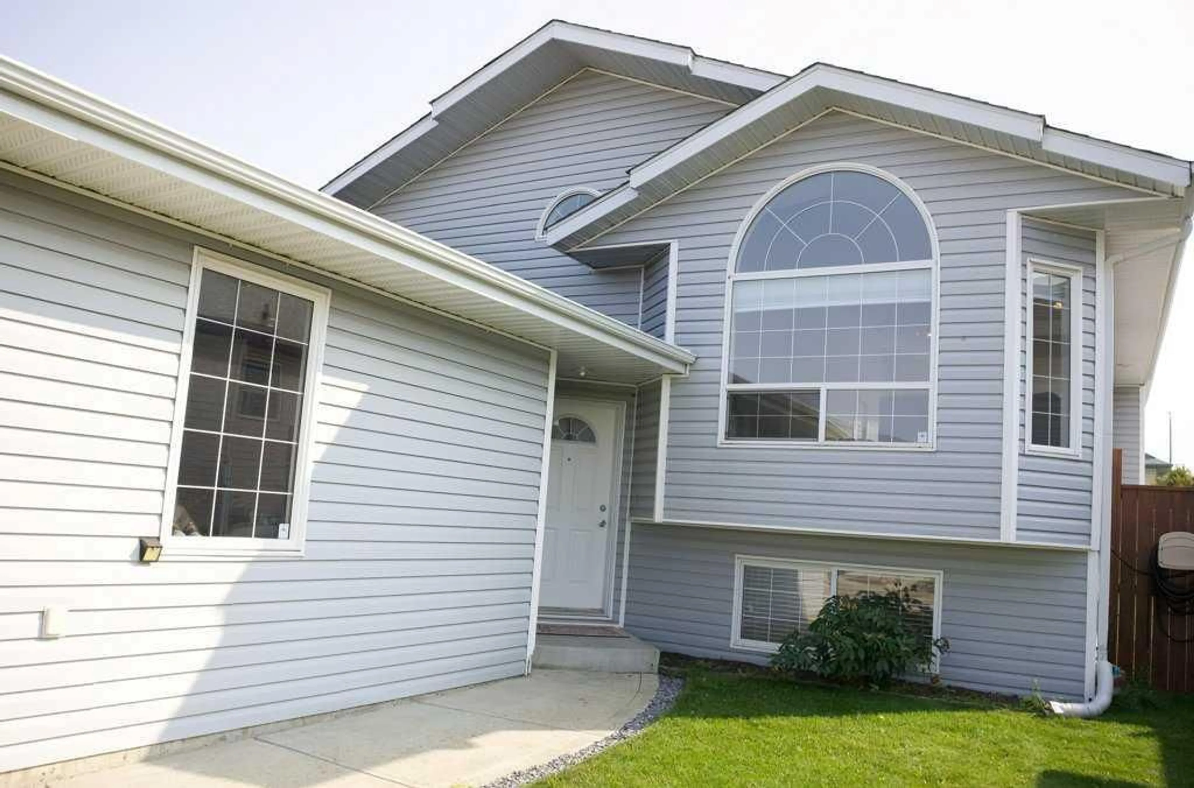7 Langford Cres. Cres, Red Deer, Alberta T4R2X1
Contact us about this property
Highlights
Estimated valueThis is the price Wahi expects this property to sell for.
The calculation is powered by our Instant Home Value Estimate, which uses current market and property price trends to estimate your home’s value with a 90% accuracy rate.Not available
Price/Sqft$514/sqft
Monthly cost
Open Calculator
Description
Welcome to this beautifully re-imagined family home in the heart of Lancaster Green—one of Red Deer’s most sought-after neighborhoods. Thoughtfully designed to maximize every square foot, this home blends modern finishes with everyday functionality. Inside you’ll find 6 spacious bedrooms and 3 full bathrooms, highlighted by soaring vaulted ceilings, large sun-filled windows, and a layout that truly works for family living. The kitchen is a showstopper, featuring a nearly 10-foot quartz island, quartz counters throughout, premium appliances, and a dedicated water purification system. The open-concept living spaces flow seamlessly to a generous deck—perfect for entertaining—complete with new skirting, under-deck storage, and an electrical hookup ready for your hot tub. Additional upgrades include roof, air conditioner, durable vinyl plank flooring, stylish lighting, and smartly finished touches like a cozy crawl-space play area under the stairs. The backyard is a private retreat, backing directly onto a scenic city walking path with no immediate neighbors behind. Central vac, in floor heating and a host of thoughtful details round out this home’s comfort and convenience. Don’t miss this rare opportunity in Lancaster Green—modern, functional, and move-in ready.
Property Details
Interior
Features
Main Floor
3pc Ensuite bath
5`1" x 8`3"4pc Bathroom
5`1" x 7`5"Bedroom - Primary
13`4" x 14`8"Bedroom
10`0" x 9`11"Exterior
Features
Parking
Garage spaces 2
Garage type -
Other parking spaces 2
Total parking spaces 4
Property History
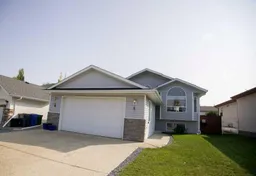 32
32
