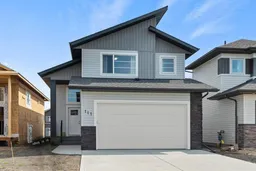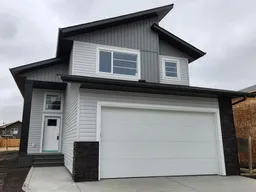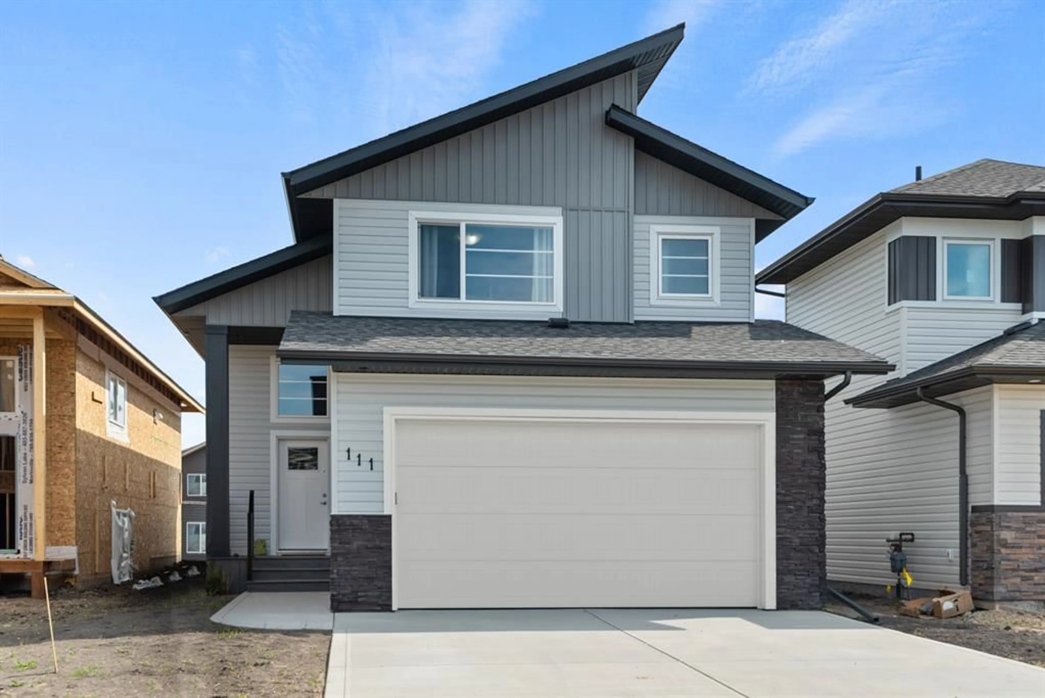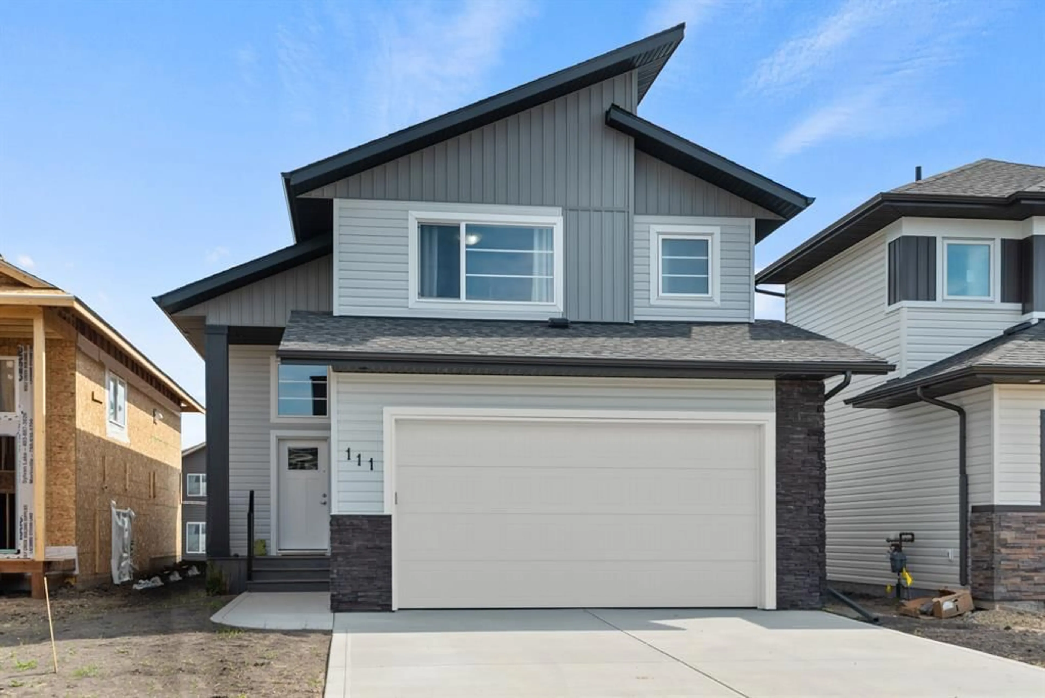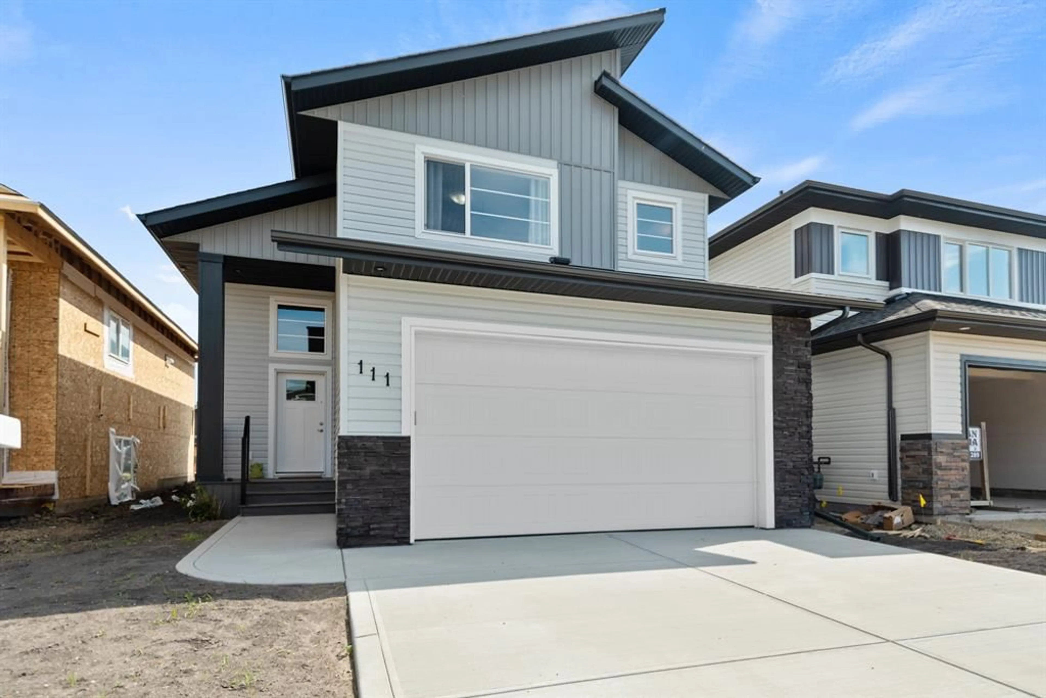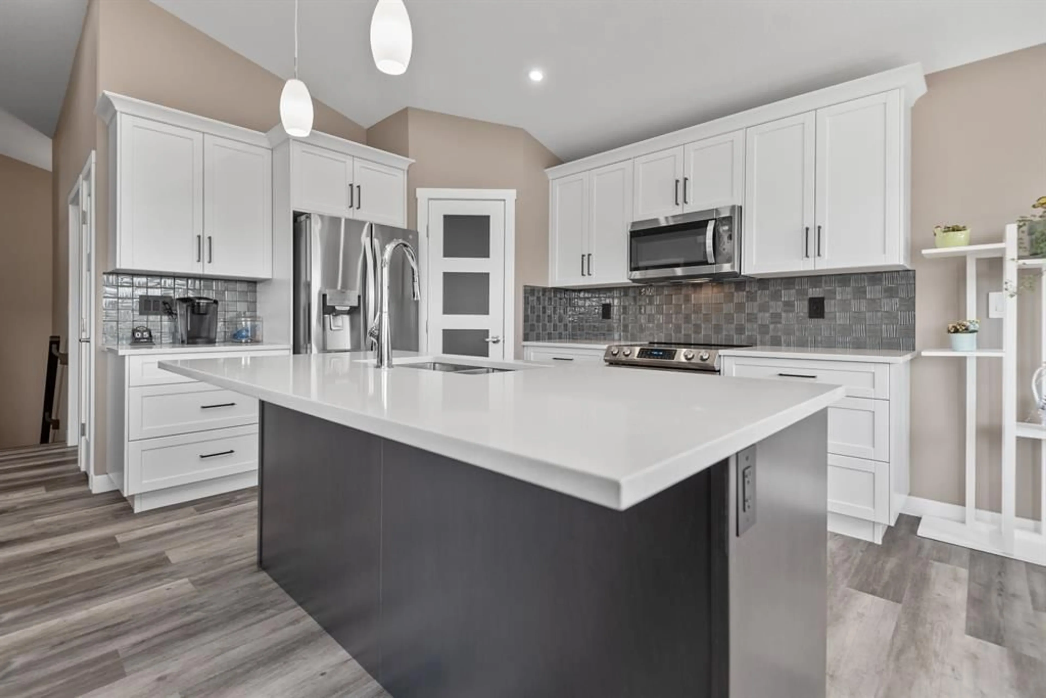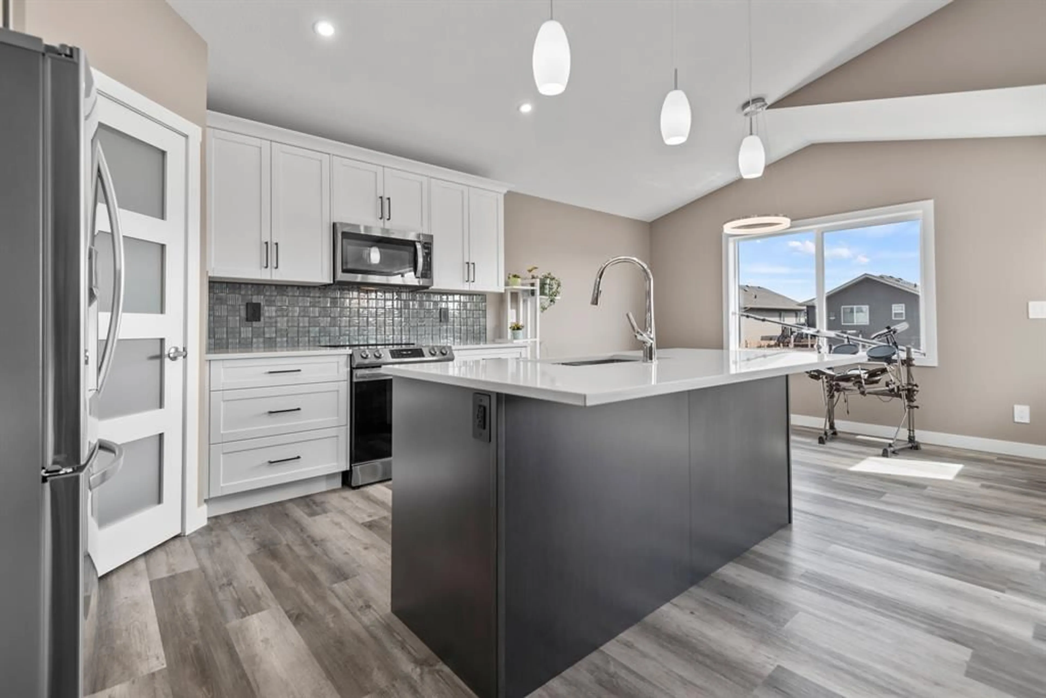111 Livingston Close, Red Deer, Alberta T4R 0S9
Contact us about this property
Highlights
Estimated ValueThis is the price Wahi expects this property to sell for.
The calculation is powered by our Instant Home Value Estimate, which uses current market and property price trends to estimate your home’s value with a 90% accuracy rate.Not available
Price/Sqft$395/sqft
Est. Mortgage$2,405/mo
Tax Amount (2024)$4,206/yr
Days On Market20 days
Description
BEAUTIFUL SPACIOUS MODERN HOME in Southeast Red Deer Impressive move in ready property featuring three bedrooms and 2 full four piece bathrooms! A spacious polished tiled entrance with soaring high ceilings and a decorative niche to place all your untouchables!! A Flooring on the main floor is LUXURY VINYL PLANK while the 3 bedrooms have an upgraded carpet and completed with white trim! A STUNNING OPEN CONCEPT with large windows allow tons of natural light. Kitchen has WHITE CABINETS, undermount sink, corner pantry and charcoal glass tiled back splash. Upgraded LED lighting throughout. White quartz countertops in kitchen and bathrooms. The Livingroom features a beautiful grey stone from floor to ceiling with a gas fireplace, and tv mounted above. Great size dining with LED modern lighting and a door to the deck. Master nicely located over the garage is massive and has a walk in closet and beautiful four piece ensuite. Railing has been added to the front entrance,, trees and flowers planted and just been sodded front and back. Basement is a blank canvas and awaits your creative ideas, or you can use builder plans. It features ROUGHED IN in floor heat and room for two more bedrooms, a bathroom and large family room! Put this home to work for you and build equity while you raise your family. South east RED DEER is very desirable and the paved paths, parks and quick commute make this property attractive!
Upcoming Open House
Property Details
Interior
Features
Main Floor
Living Room
16`10" x 13`10"Kitchen
12`4" x 10`3"Bedroom
10`3" x 9`10"Dining Room
13`0" x 9`1"Exterior
Features
Parking
Garage spaces 2
Garage type -
Other parking spaces 0
Total parking spaces 2
Property History
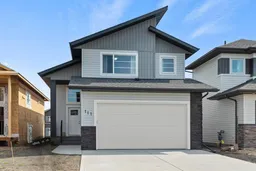 26
26