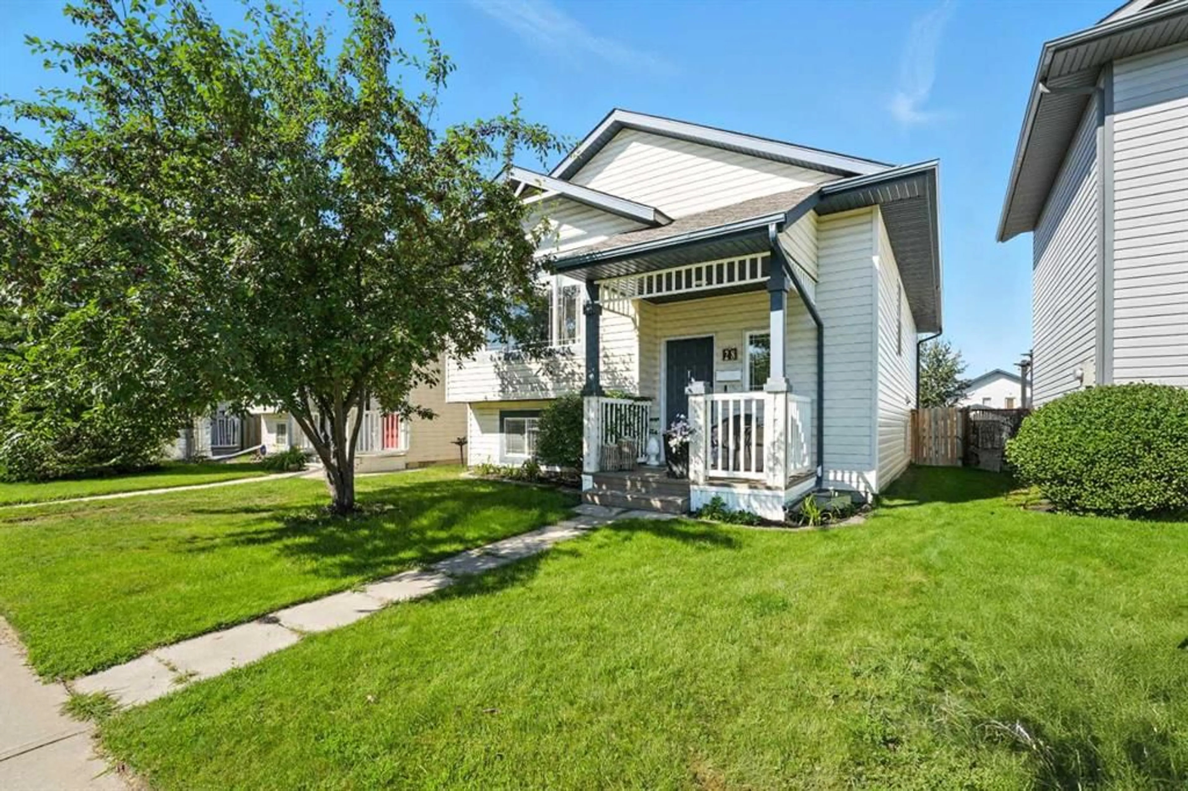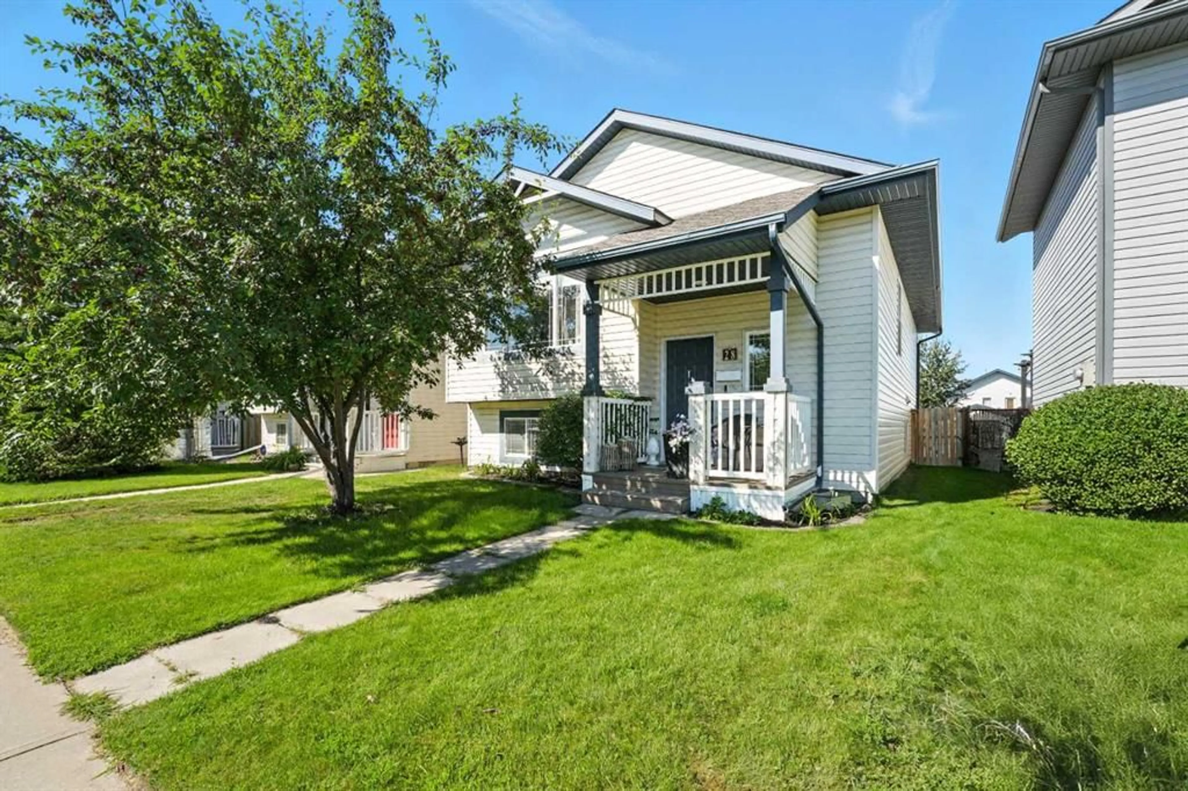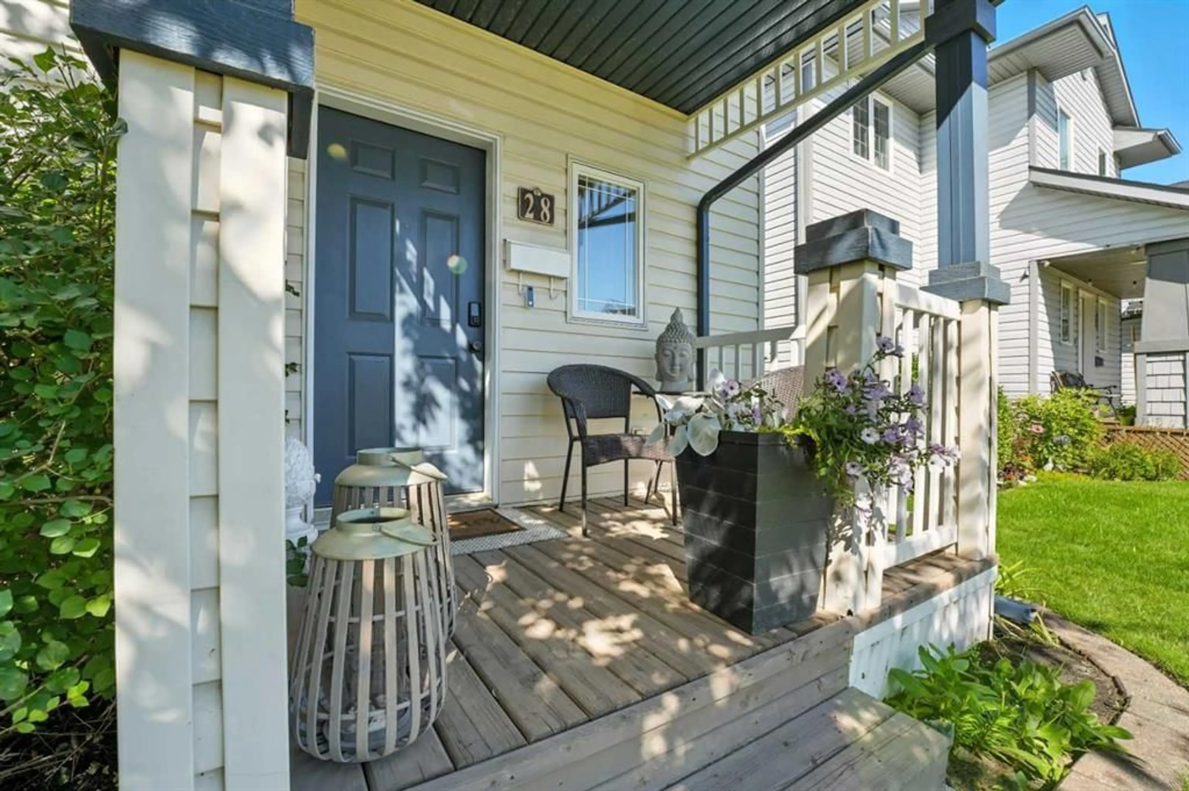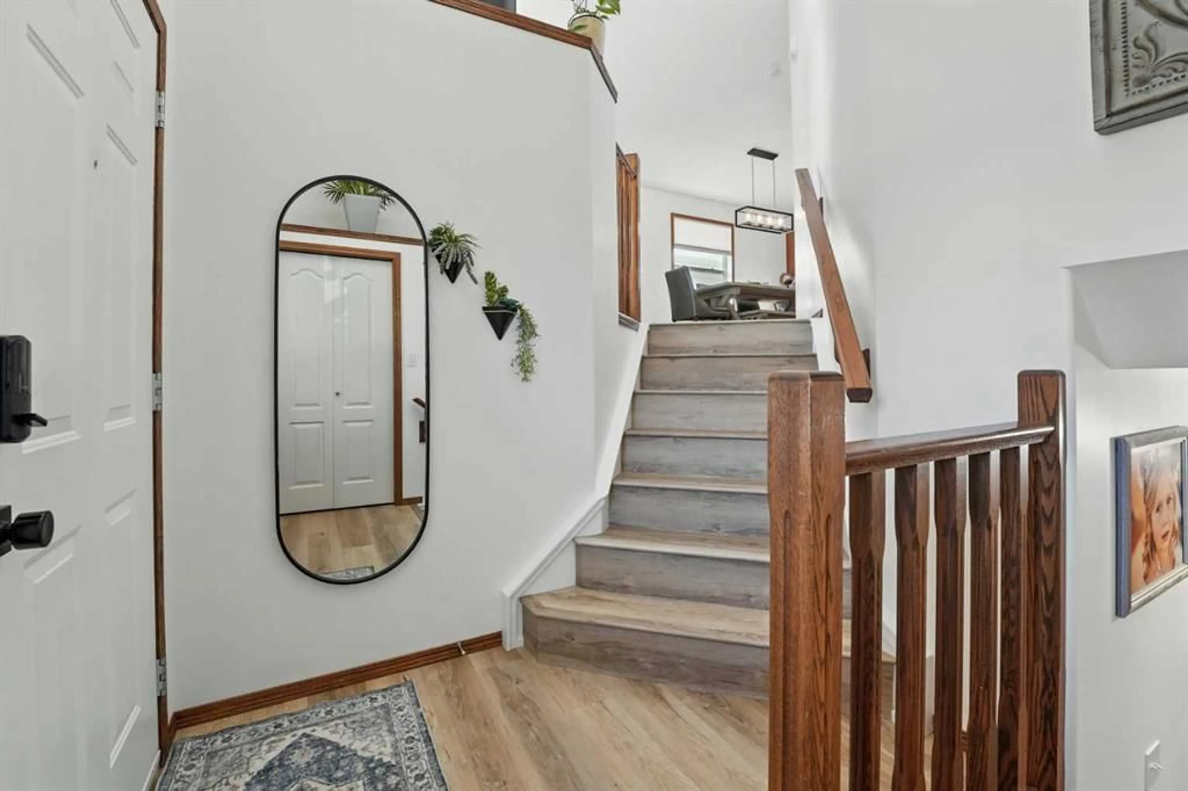28 Lanterman Close, Red Deer, Alberta T4R 3K3
Contact us about this property
Highlights
Estimated valueThis is the price Wahi expects this property to sell for.
The calculation is powered by our Instant Home Value Estimate, which uses current market and property price trends to estimate your home’s value with a 90% accuracy rate.Not available
Price/Sqft$410/sqft
Monthly cost
Open Calculator
Description
A fully developed renovated bilevel with a detached double car garage on a Crescent! The curb appeal is accented by the covered front veranda. The entryway greets you with towering ceilings to the upstairs and a window. New vinyl plank flooring runs throughout the open style main floor. The living room is flooded with natural light through the large front window complemented by a trendy wood slat feature wall. Oak kitchen cabinets are accented by the new black hardware, sil granite sink, raised eating bar, stainless steel appliances & patio door to the deck that spans the entire back of the house. The eating area has an upgraded black/gold light fixture. The primary bedroom has double closets & a patio door out to the deck. There is a second bedroom and a 4 piece bathroom with a banjo counter and a medicine cabinet on the main floor. The basement features a family/games room, a 3rd bedroom, a den (no closet) & a renovated 3 piece bathroom with a furniture style vanity & a custom glass tile shower. The backyard has a double garage that is insulated and drywalled, a pond and is fully fenced. A fantastic location close to the trail system, school and parks.
Property Details
Interior
Features
Main Floor
Living Room
14`3" x 15`1"Kitchen
13`1" x 15`7"Dining Room
10`9" x 8`2"Bedroom - Primary
11`6" x 13`2"Exterior
Features
Parking
Garage spaces 2
Garage type -
Other parking spaces 0
Total parking spaces 2
Property History
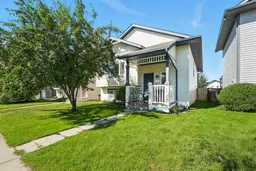 33
33
