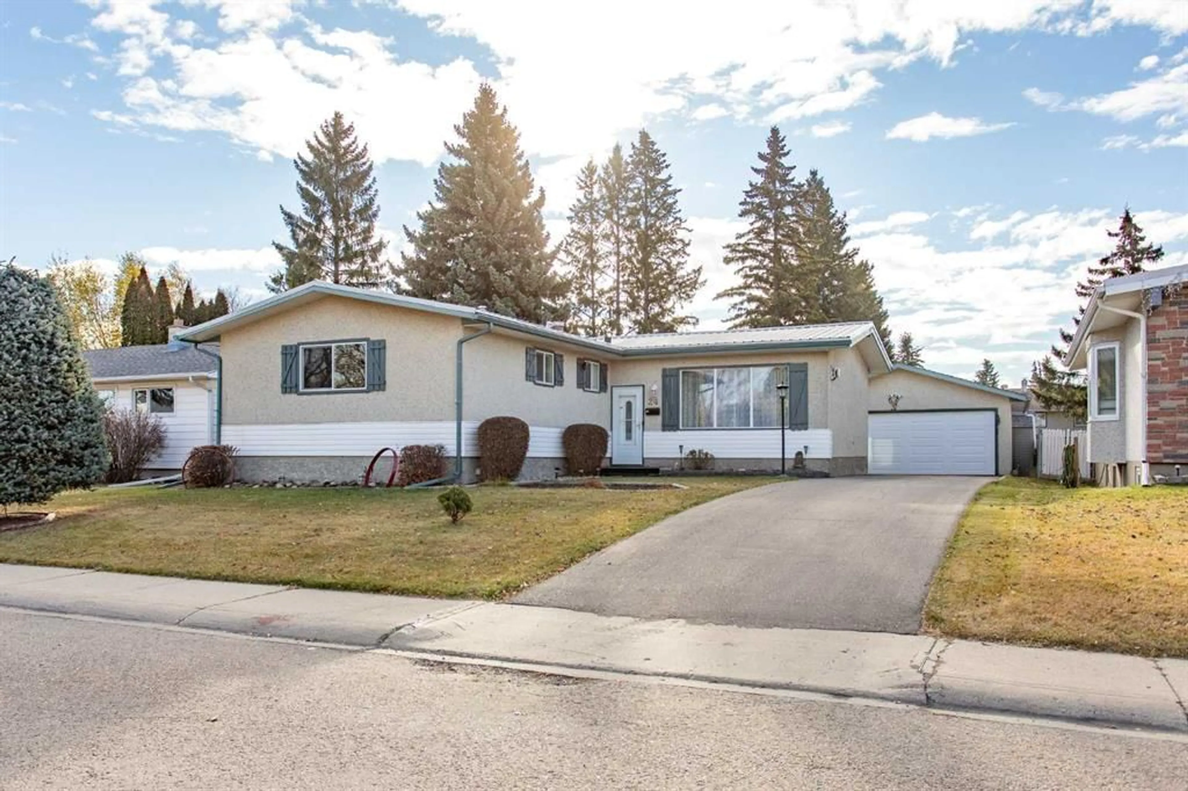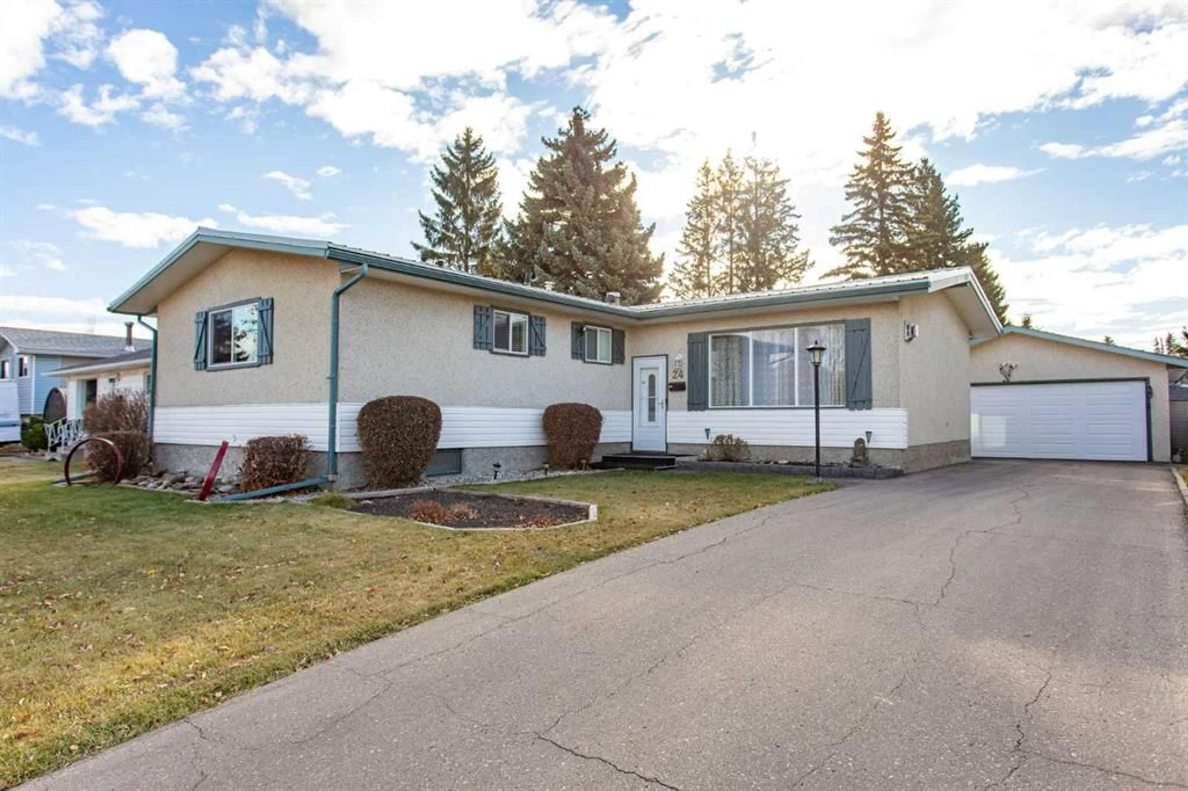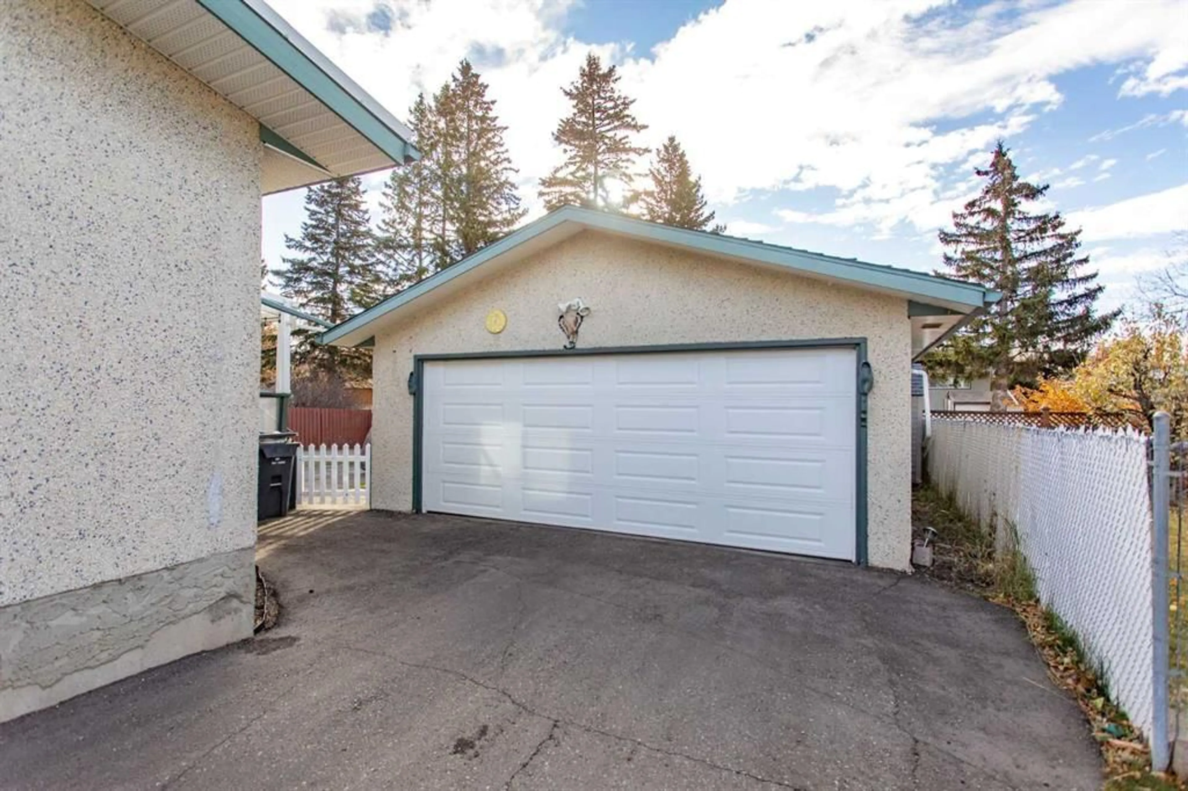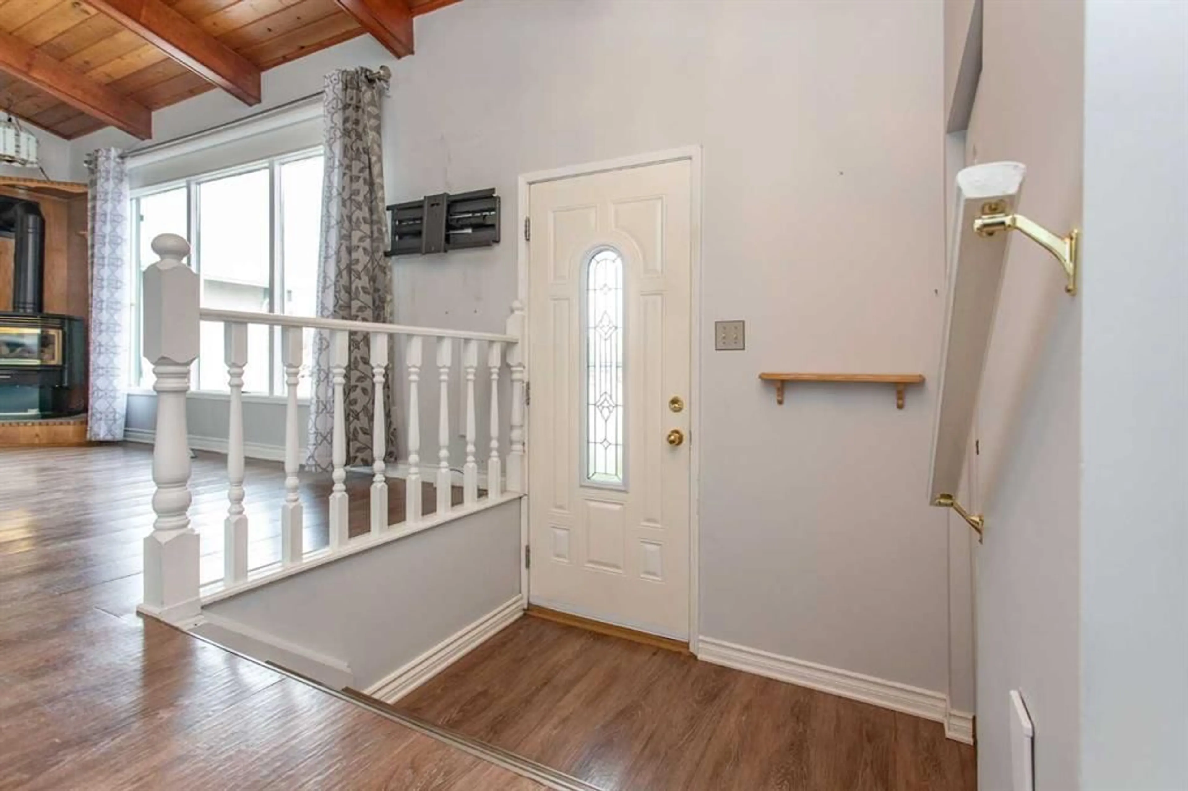24 Mckee Close, Red Deer, Alberta T4N 0L9
Contact us about this property
Highlights
Estimated valueThis is the price Wahi expects this property to sell for.
The calculation is powered by our Instant Home Value Estimate, which uses current market and property price trends to estimate your home’s value with a 90% accuracy rate.Not available
Price/Sqft$281/sqft
Monthly cost
Open Calculator
Description
Tucked into a quiet close in Morrisroe, this four-bedroom home offers space, flexibility, and lasting comfort in one of Red Deer’s most established family-friendly areas. Sitting across from a green space and close to schools, playgrounds, and Kinsmen Arena, it’s perfectly placed for everyday convenience and outdoor enjoyment. The Living Room’s vaulted ceilings and gas stove create a warm and inviting space for family time. A bright Kitchen with stainless-steel appliances and ample storage makes mealtime simple and social. The Primary Bedroom features a walk-in closet and 3-piece Ensuite, giving you a private retreat at day’s end. Two additional Bedrooms on the main level offer flexibility for kids, guests, or a home office. One Bedroom currently includes main-floor laundry hook-ups—ideal for one-level living. If preferred, laundry can be relocated to the basement, where additional hook-ups are ready to use. An updated 3-piece Bathroom with a tiled walk-in shower and new vanity adds a modern touch. Downstairs, discover a spacious Rec Room, a Den perfect for play or hobbies, a fourth Bedroom, a 2-piece Bath, and a large workshop/storage area for tools or seasonal gear. Outdoors, enjoy RV parking (approx. 32 ft.), a detached garage, a fenced yard, a storage shed, and a back deck built for relaxing or barbecuing. A metal roof adds long-term durability and low-maintenance peace of mind. A balanced blend of comfort, practicality, and location—24 McKee Close offers the lifestyle many families look for in Red Deer.
Upcoming Open House
Property Details
Interior
Features
Main Floor
3pc Ensuite bath
5`0" x 8`1"Bedroom
11`11" x 9`9"3pc Bathroom
5`0" x 9`4"Bedroom
11`11" x 9`9"Exterior
Features
Parking
Garage spaces 2
Garage type -
Other parking spaces 2
Total parking spaces 4
Property History
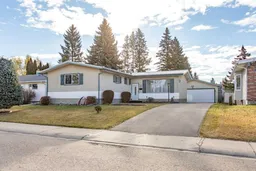 40
40
