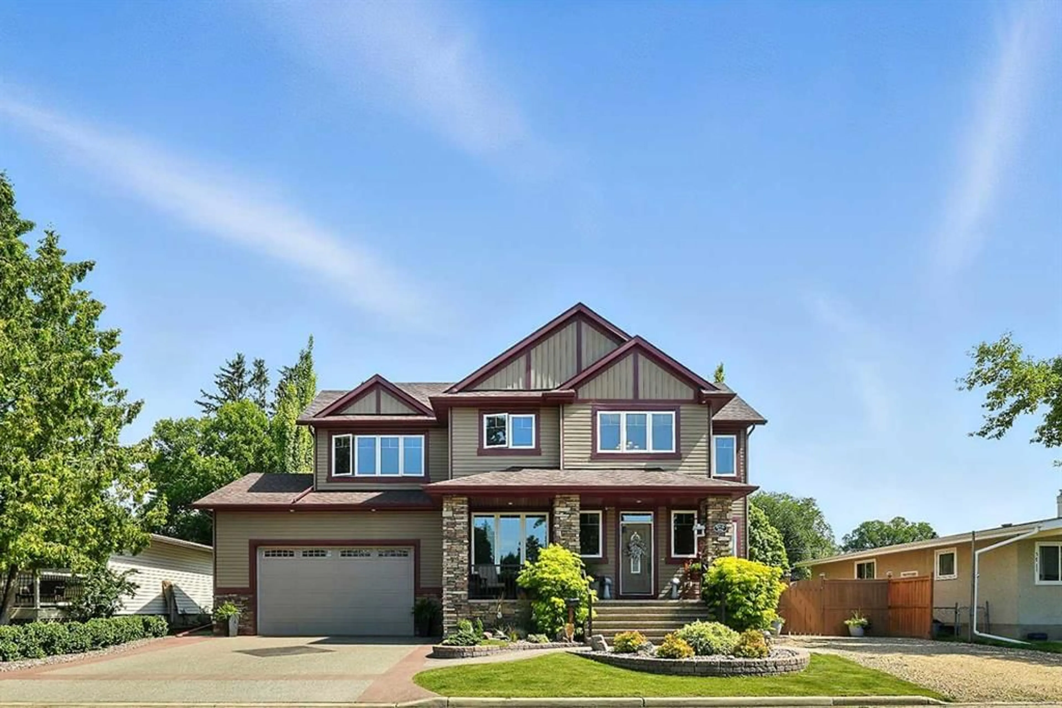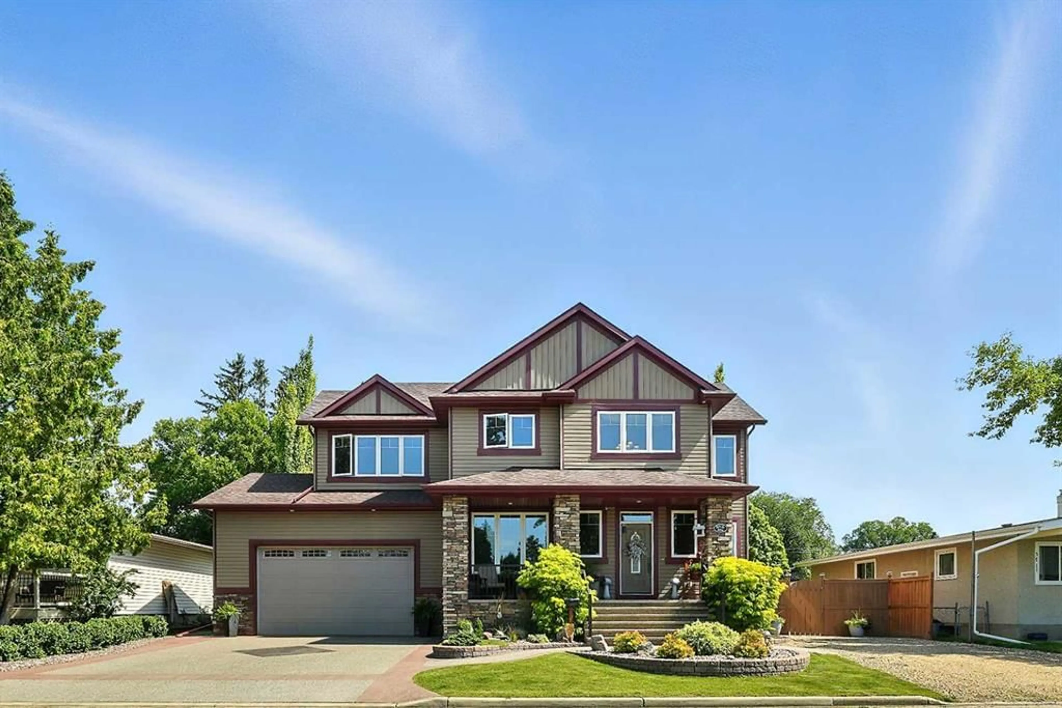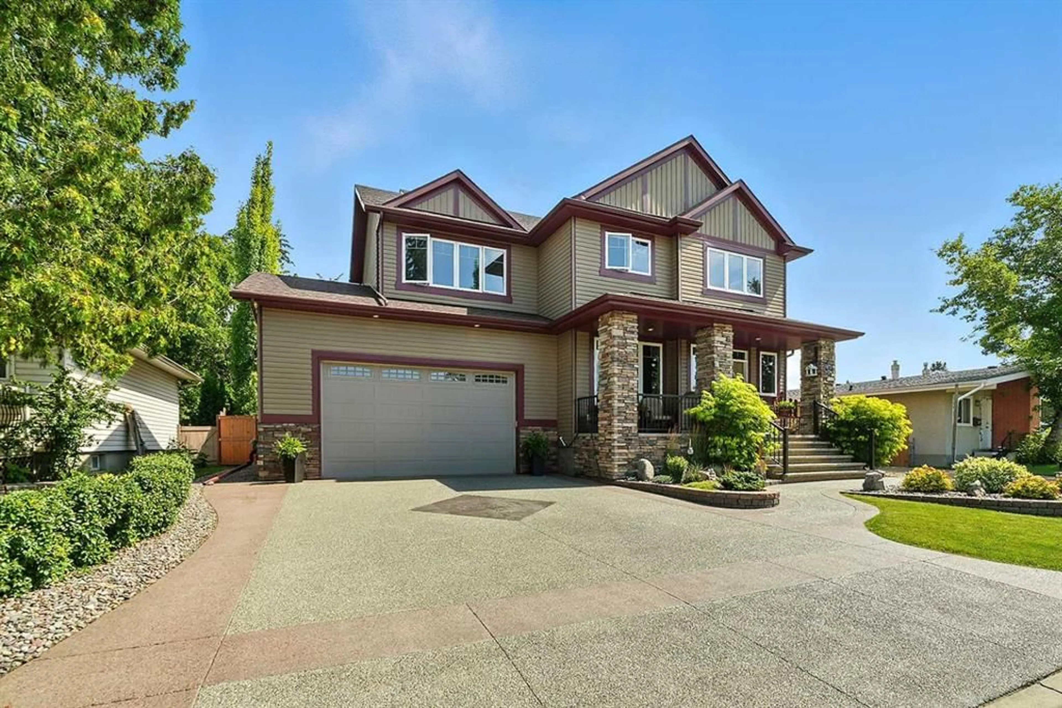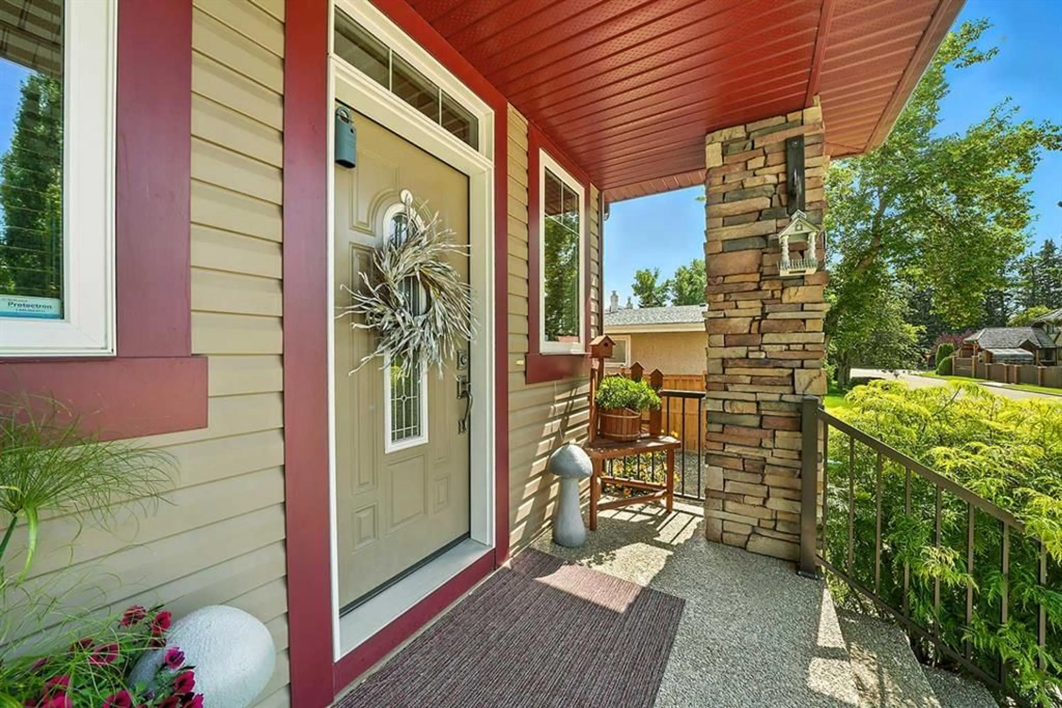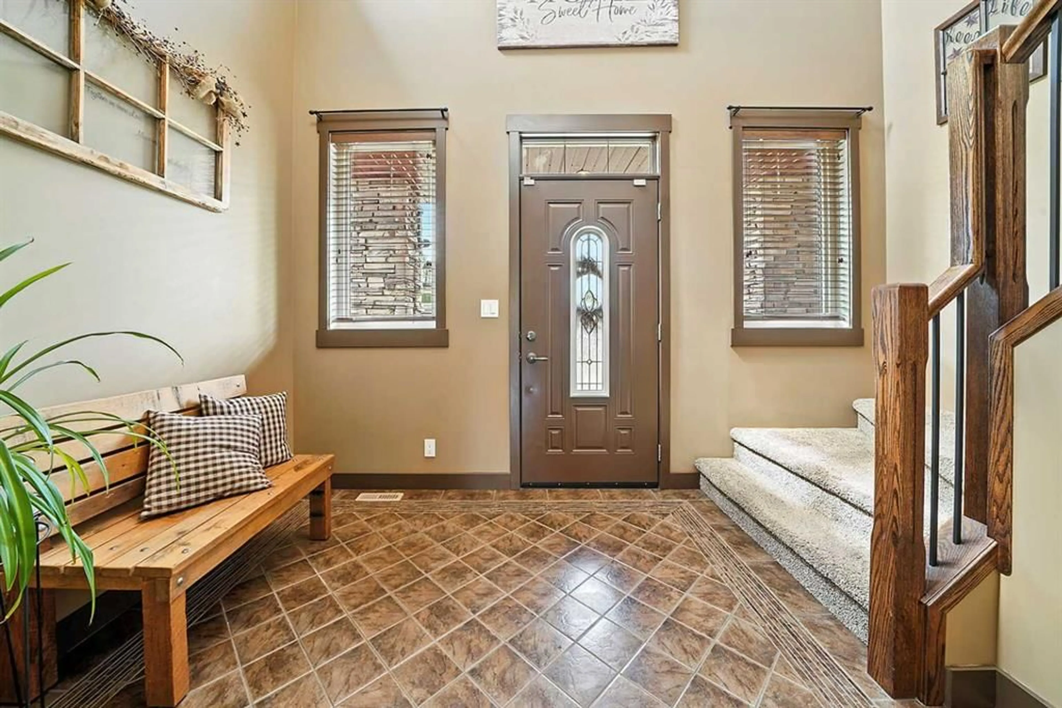3715 44A Ave, Red Deer, Alberta T4N 3K5
Contact us about this property
Highlights
Estimated valueThis is the price Wahi expects this property to sell for.
The calculation is powered by our Instant Home Value Estimate, which uses current market and property price trends to estimate your home’s value with a 90% accuracy rate.Not available
Price/Sqft$410/sqft
Monthly cost
Open Calculator
Description
Offered for the first time on the market, this custom-built 2013 home sits on a mature lot in a quiet close in the highly sought-after neighbourhood of Mountview. With over 1,950 sq.ft. of above-grade living space, this property blends modern design with timeless charm. You’re welcomed by a picturesque covered front veranda into a bright, inviting foyer that sets the tone for the home. The main floor boasts an open-concept layout with the heart of the home the kitchen featuring custom maple cabinetry to the ceiling, stainless steel appliances including a gas stove, a large island, pantry, and a granite sink perfectly positioned to overlook the stunning backyard. The dining area flows seamlessly into the living room, creating the ideal space for entertaining. Off the fully finished garage, you’ll find a functional mudroom with built-in lockers, a home office with views of the close, and a convenient 2-piece bath. Upstairs offers three spacious bedrooms, a family room, and separate laundry. The primary suite is a true retreat with matching custom cabinetry in the ensuite, a tiled stone shower, built-in laundry hampers, and dressing room. The unfinished basement is ready for your personal touch with 9 foot ceilings. Outside, the east-facing yard is a showstopper — featuring a large covered deck with gas hookups and a bonus 25.2 x 27.4 Second heated Garage for toys, hobbies, or a home gym, many easy to manicure garden beds with perennials and easy to maintain trees. This yard is private and over 10,000 sqft of your own piece of paradise. Pristine and lovingly maintained, this home is a rare opportunity in a location the sellers have cherished for decades.
Property Details
Interior
Features
Main Floor
2pc Bathroom
Dining Room
9`10" x 12`0"Foyer
7`6" x 9`6"Kitchen
12`5" x 10`0"Exterior
Features
Parking
Garage spaces 4
Garage type -
Other parking spaces 0
Total parking spaces 4
Property History
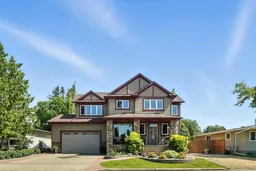 26
26
