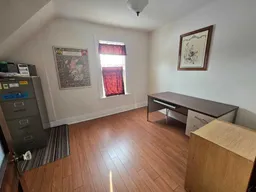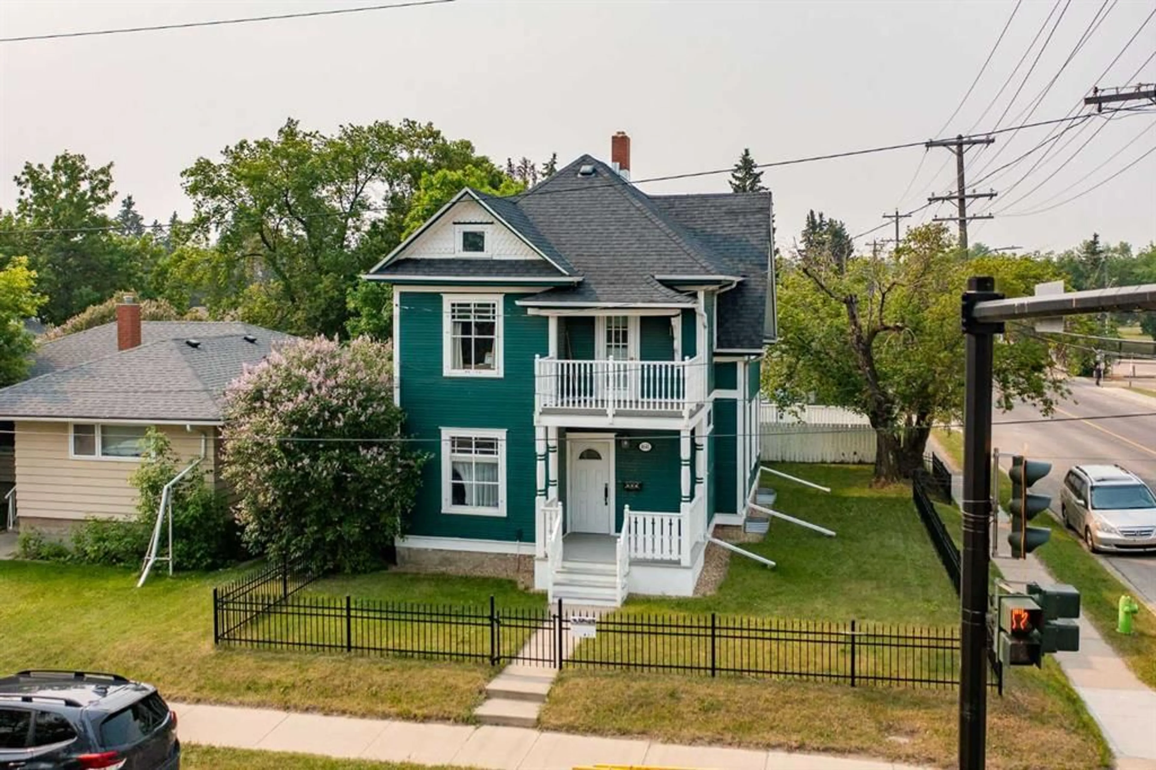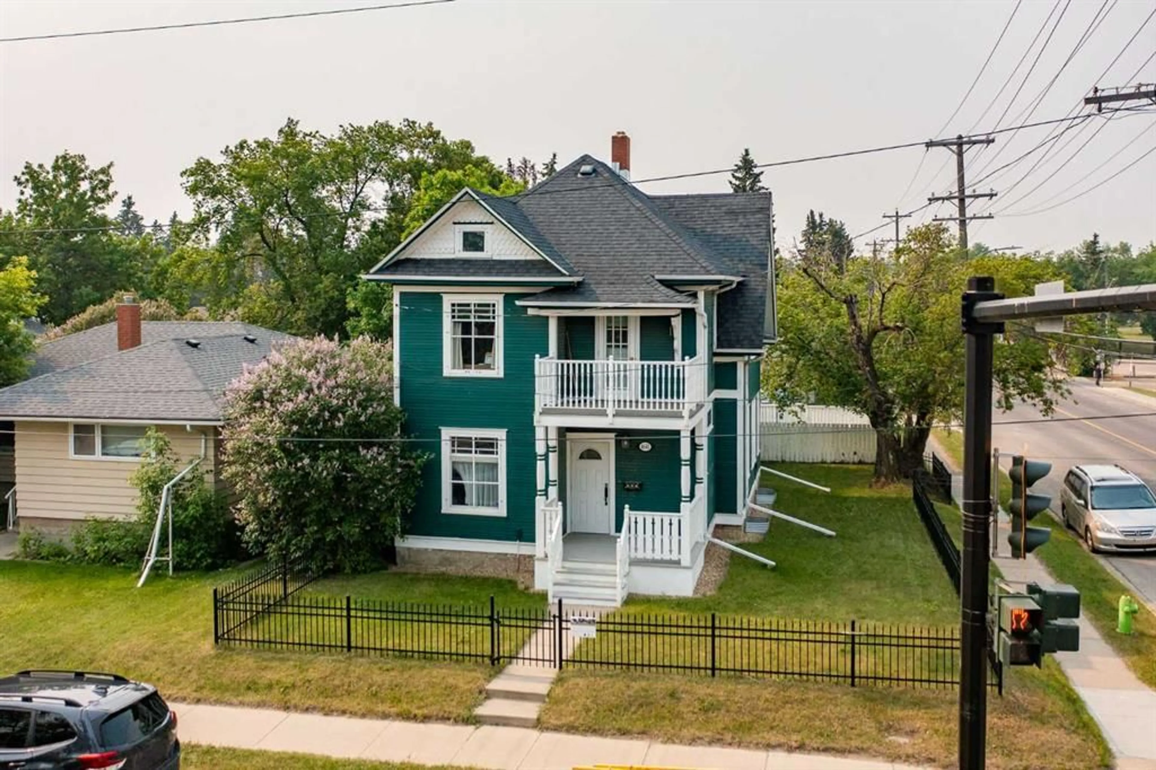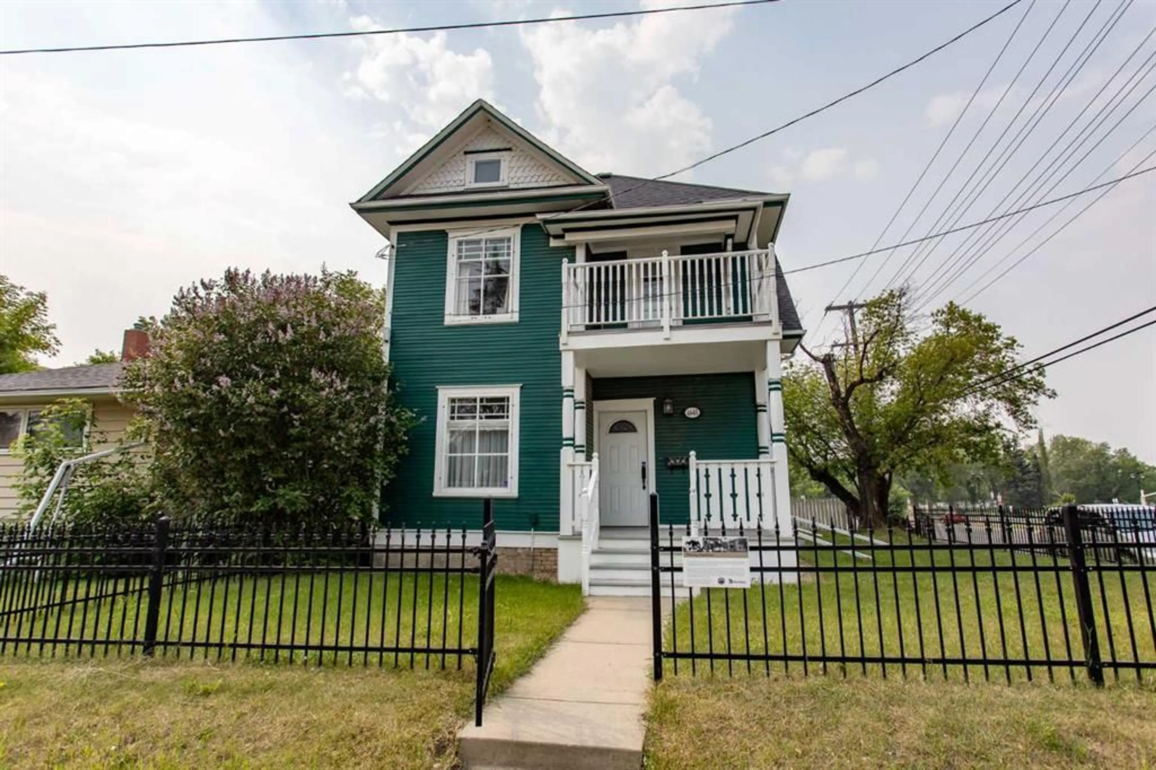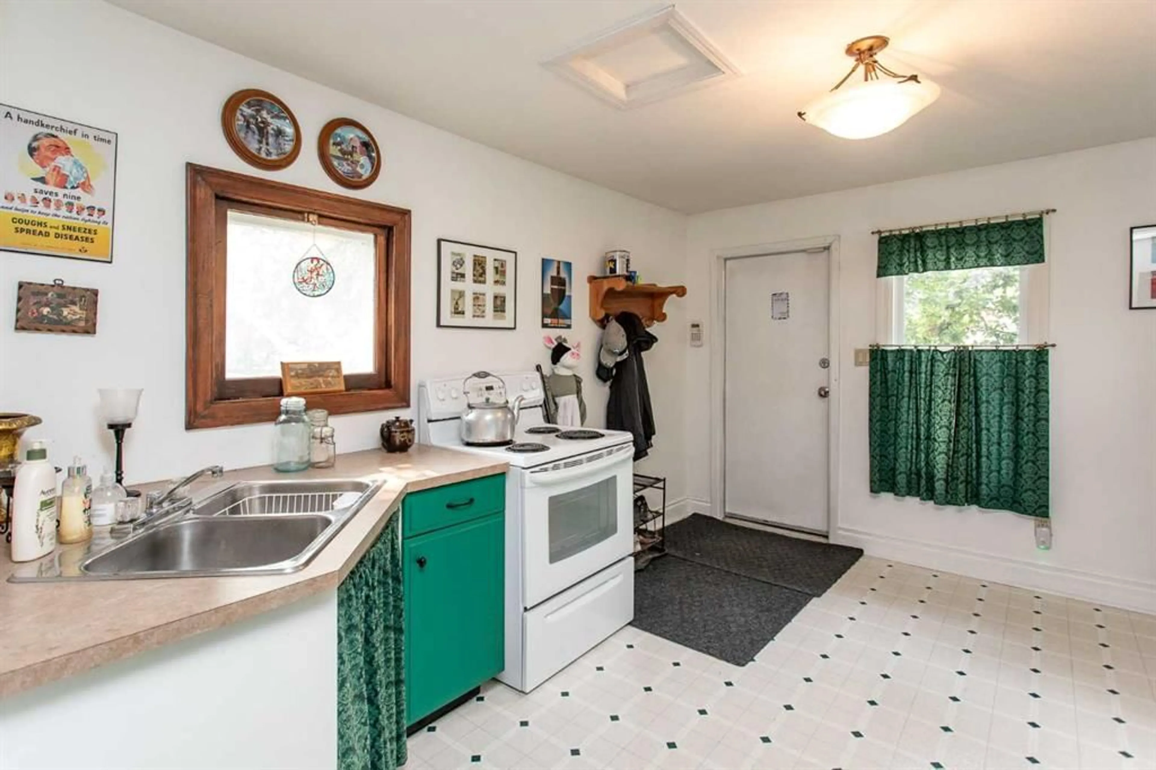4641 49 St, Red Deer, Alberta T4N 1T4
Contact us about this property
Highlights
Estimated valueThis is the price Wahi expects this property to sell for.
The calculation is powered by our Instant Home Value Estimate, which uses current market and property price trends to estimate your home’s value with a 90% accuracy rate.Not available
Price/Sqft$159/sqft
Monthly cost
Open Calculator
Description
For buyers craving something different, this one-of-a-kind heritage home offers timeless charm, thoughtful updates, and incredible value. With 3 Bedrooms, 1.5 Bathrooms, and a central location near schools, parks, and downtown, it’s an ideal option for first-time buyers, young families, or anyone looking for a unique home full of character. The main floor features comfortable Living Spaces, a bright Kitchen, a convenient half Bath with in-floor heat, and a formal Dining Room with a fireplace already wired for a gas insert. The beautifully restored staircase leads to the upper level, where you’ll find all 3 Bedrooms and a full Bathroom—also with in-floor heat—plus a versatile attic space perfect for a playroom, office, or creative retreat. Major updates include a complete electrical upgrade, air conditioning, newer shingles, a newer sewer line in the home, and new front and rear decks. Extensive landscaping adds curb appeal and functionality, while the fenced yard offers space for kids and pets. There’s also plenty of off-street parking and excellent basement storage. Originally home to one of Red Deer’s founding families, the Manning House still features hardwood flooring and preserved character throughout—a rare chance to own a piece of the city’s history while enjoying the space, comfort, and flexibility today’s families need.
Property Details
Interior
Features
Main Floor
2pc Bathroom
9`6" x 6`5"Dining Room
11`7" x 14`4"Foyer
6`3" x 9`6"Kitchen
11`4" x 13`8"Exterior
Features
Parking
Garage spaces -
Garage type -
Total parking spaces 4
Property History
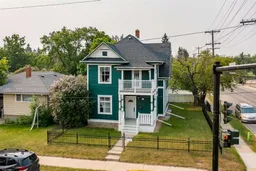 35
35