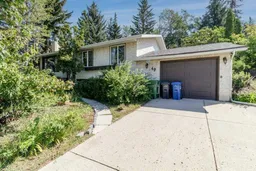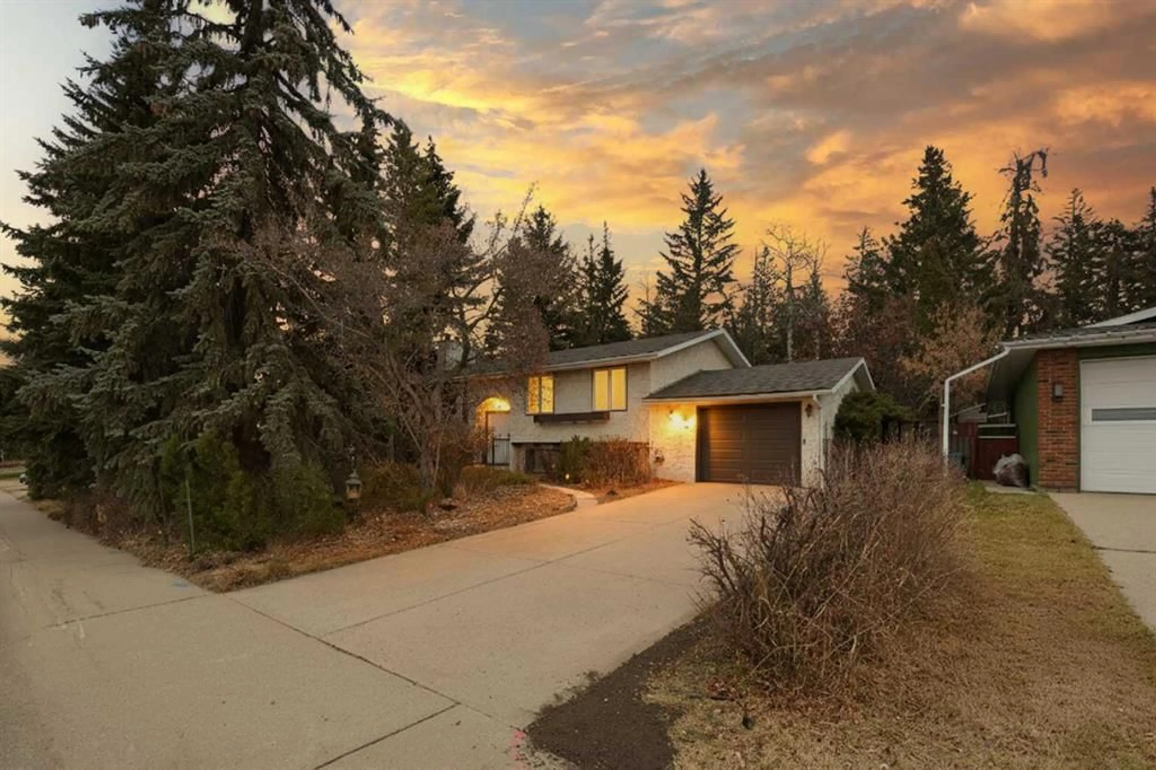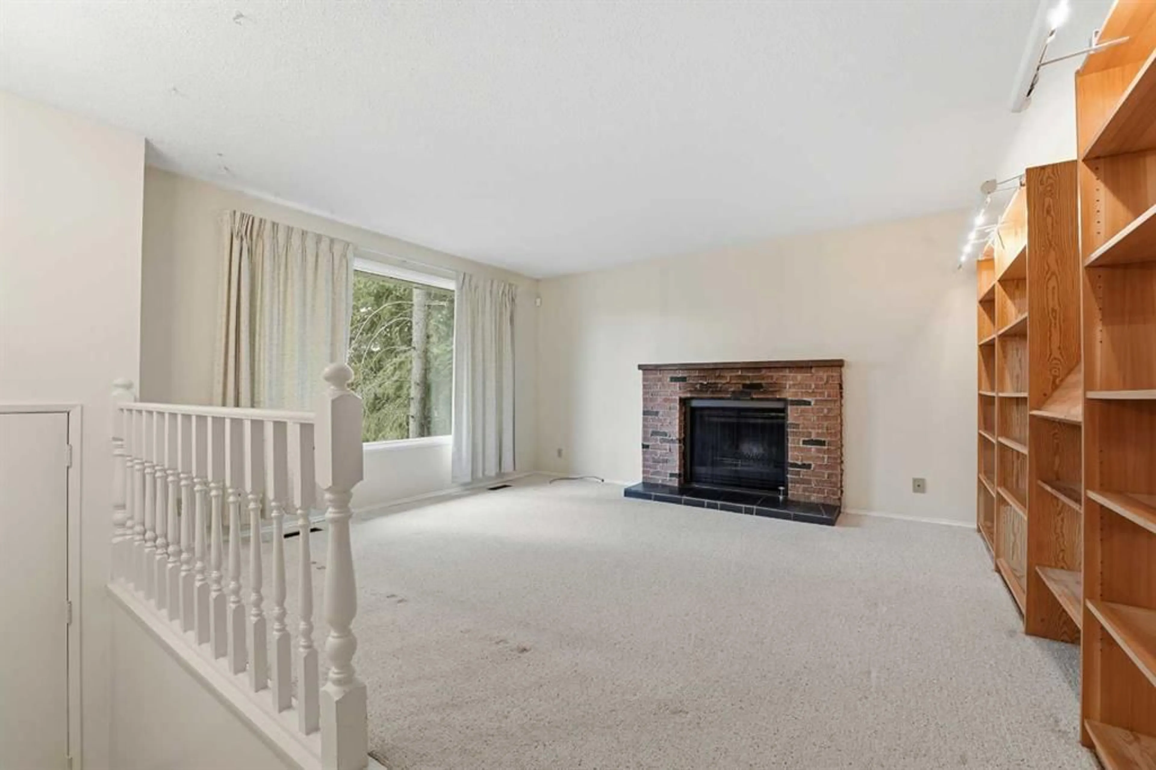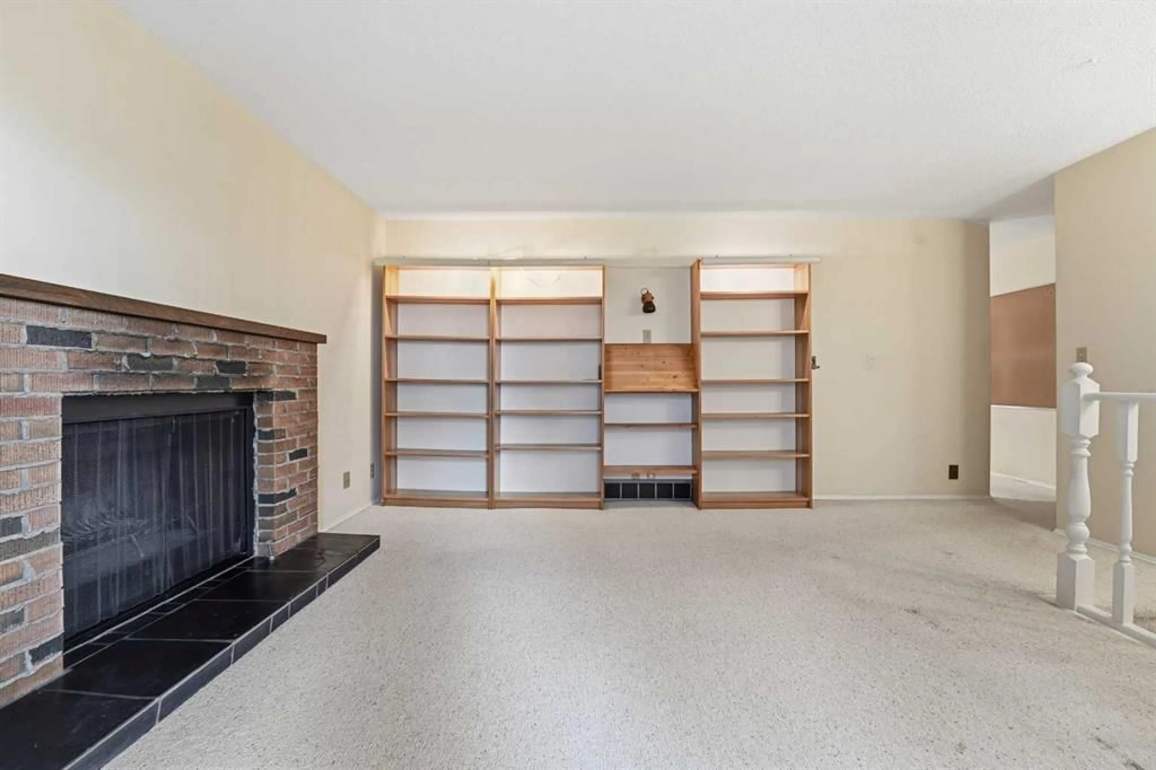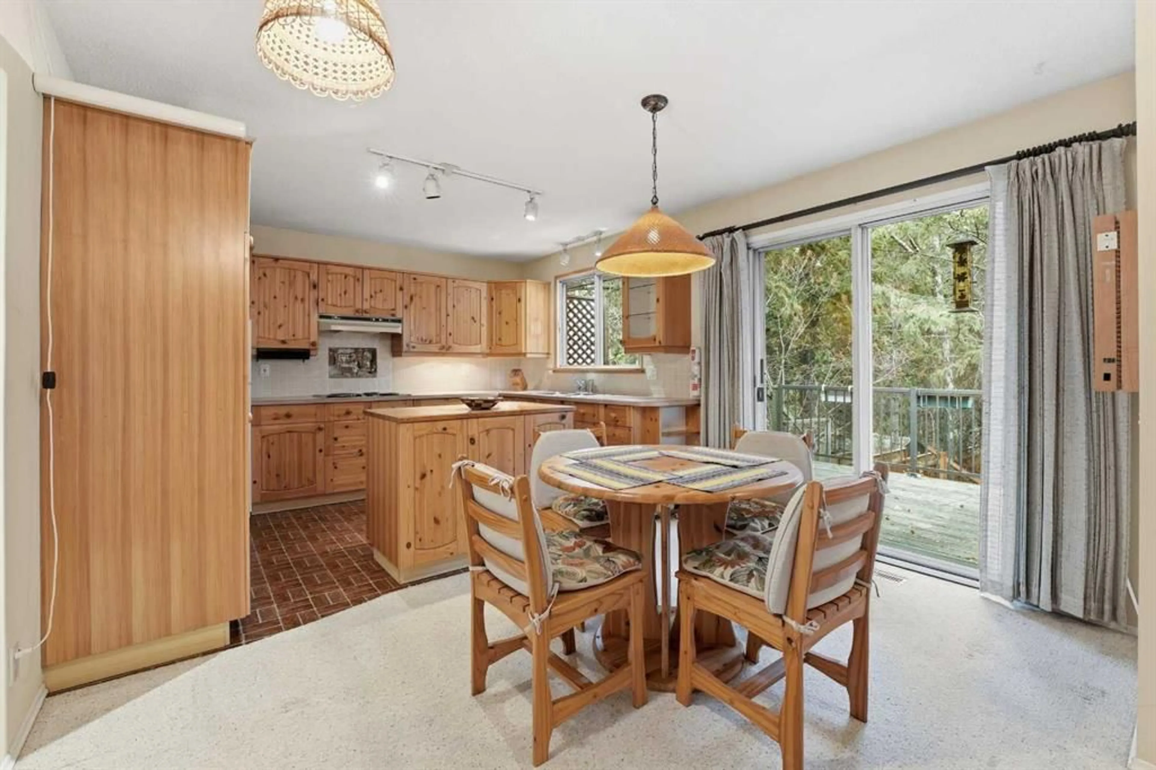49 Pamely Ave, Red Deer, Alberta T4P 1L2
Contact us about this property
Highlights
Estimated valueThis is the price Wahi expects this property to sell for.
The calculation is powered by our Instant Home Value Estimate, which uses current market and property price trends to estimate your home’s value with a 90% accuracy rate.Not available
Price/Sqft$375/sqft
Monthly cost
Open Calculator
Description
Incredible location! This home sits on a huge 70x143 that backs onto a wooded area and has a very private backyard with lots of huge trees. The home has a good sized living room. The kitchen has an abundance of pine cabinets and an island. The eating area has patio doors out to the deck and there is also a separate back entry. There is a 4 pce bath on the main and 3 bedrooms; the primary has a 2 pce ensuite. Downstairs has a good sized family room with 2 big windows, 2 flex rooms and a laundry area. The attached garage is 16x24.
Property Details
Interior
Features
Main Floor
Living Room
14`11" x 12`10"Dining Room
12`4" x 11`5"Kitchen
11`11" x 8`10"Bedroom - Primary
12`0" x 10`11"Exterior
Features
Parking
Garage spaces 1
Garage type -
Other parking spaces 0
Total parking spaces 1
Property History
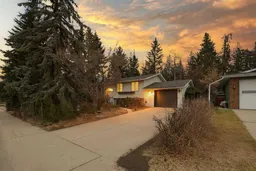 35
35