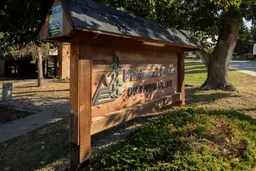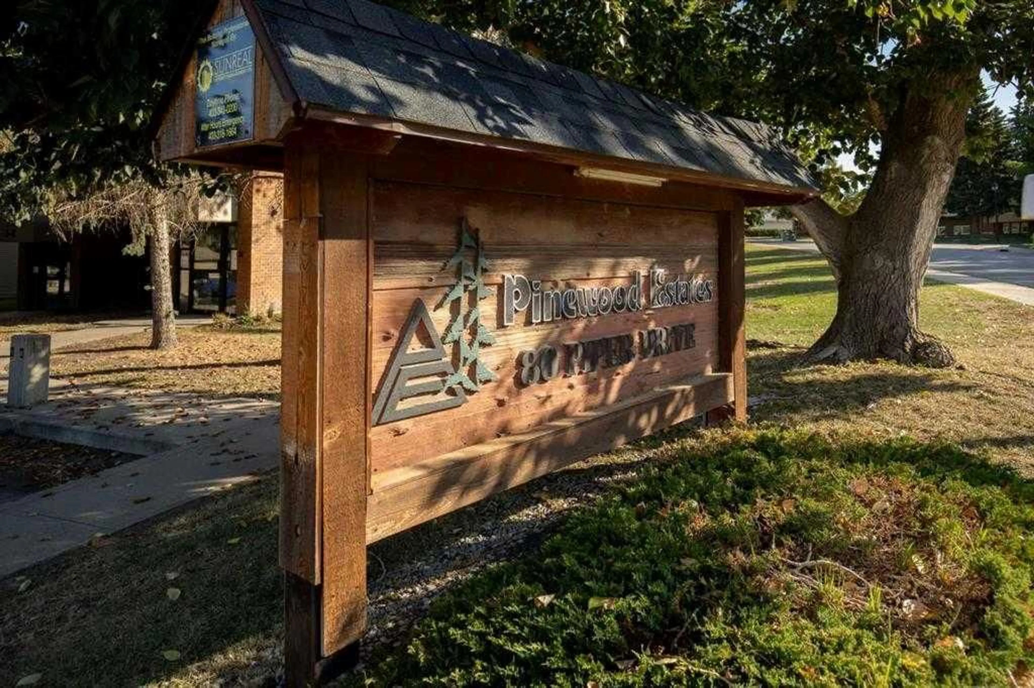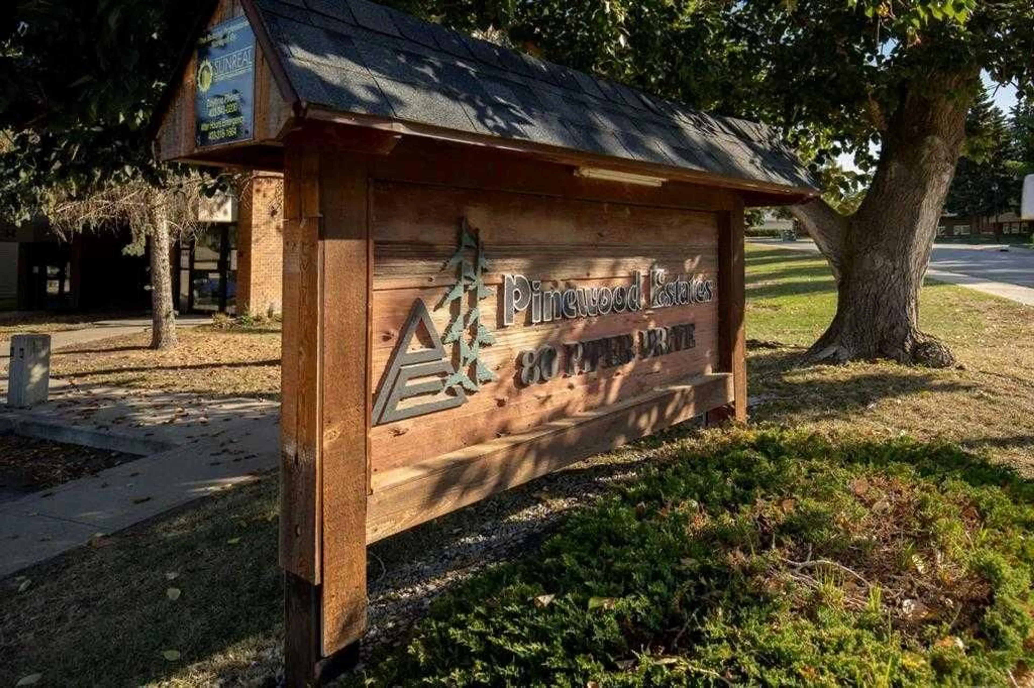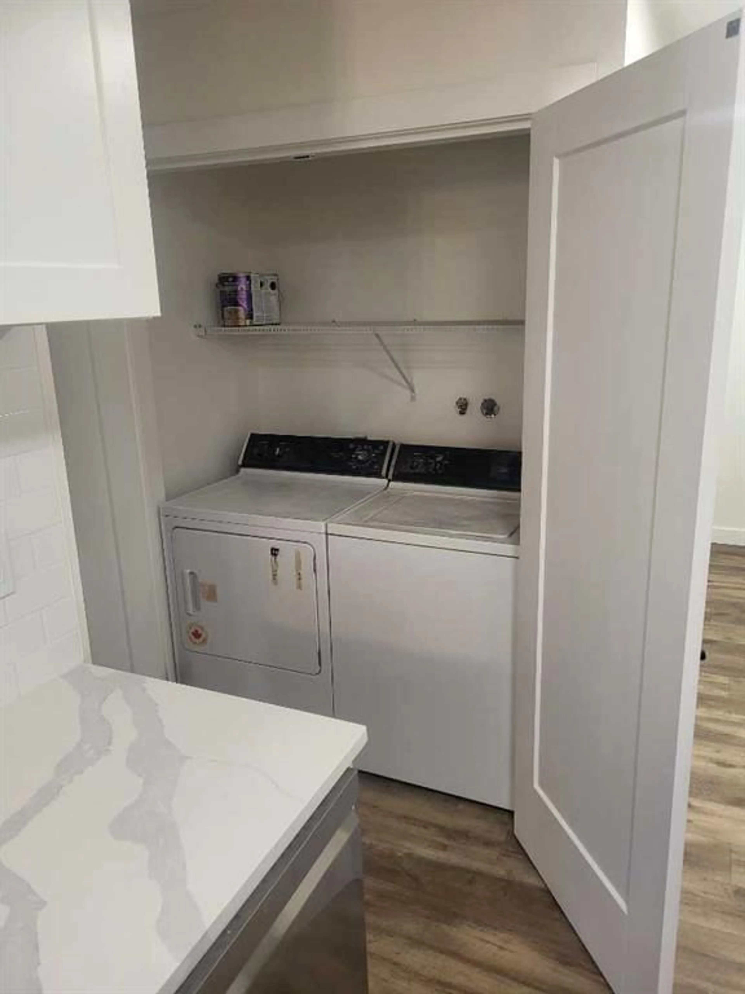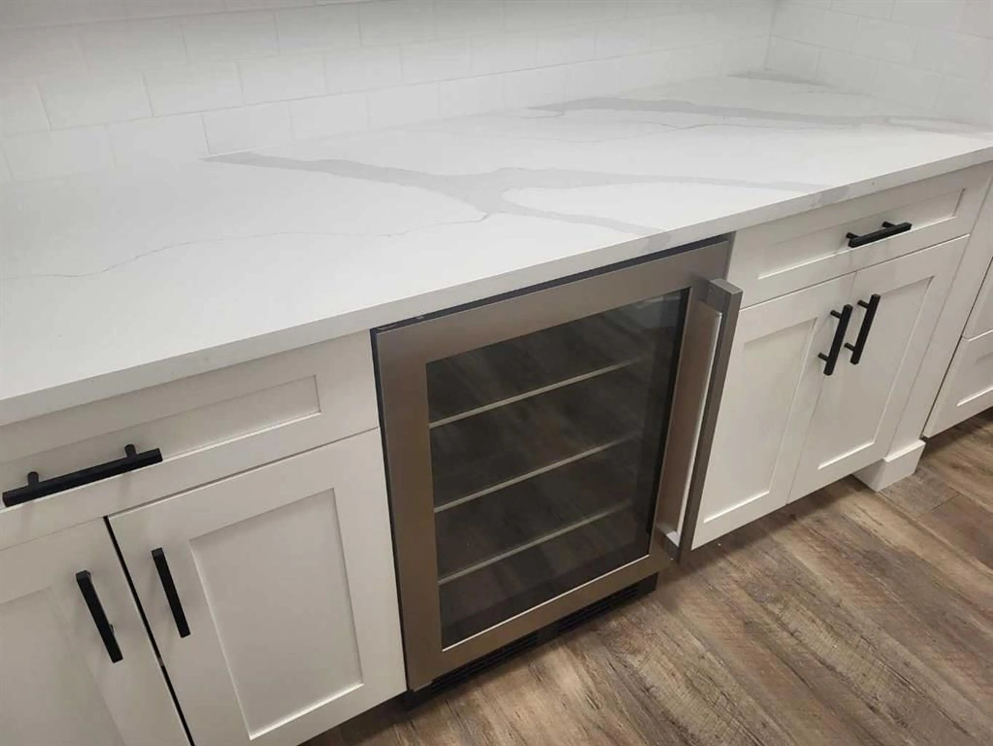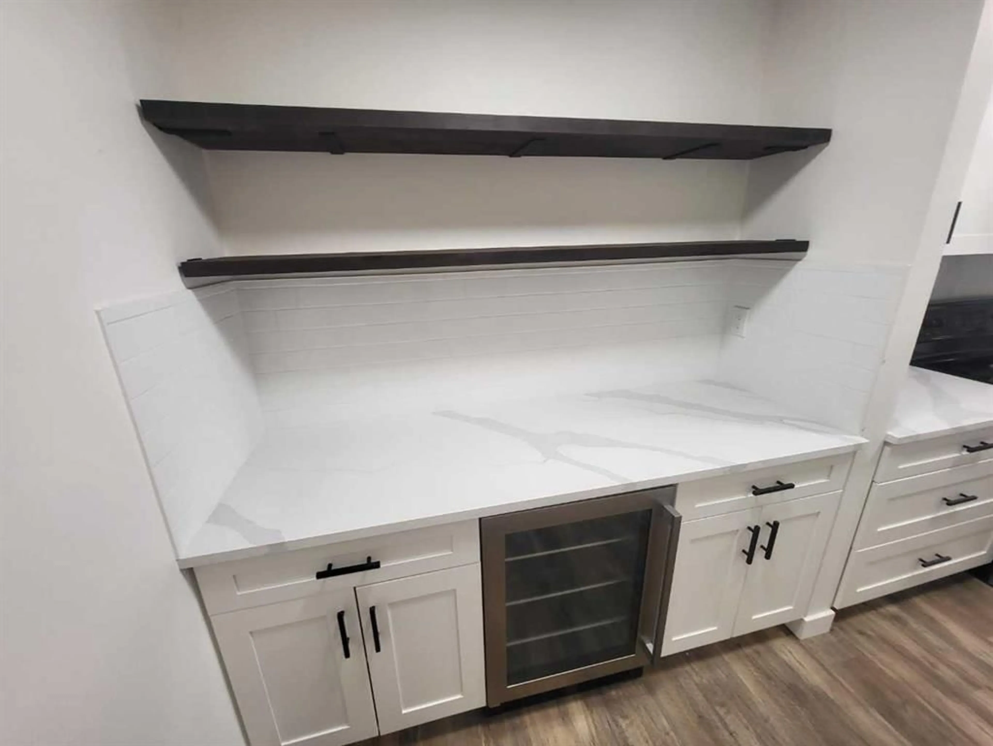80 Piper Dr #9, Red Deer, Alberta T4P 1H8
Contact us about this property
Highlights
Estimated valueThis is the price Wahi expects this property to sell for.
The calculation is powered by our Instant Home Value Estimate, which uses current market and property price trends to estimate your home’s value with a 90% accuracy rate.Not available
Price/Sqft$368/sqft
Monthly cost
Open Calculator
Description
3 bedroom 2 level updated condo in the Pines. Fully renovated from top to bottom, this stunning 3 bedroom condo in the desirable Pines neighbourhood of Red Deer offers modern style, thoughtful design, and spacious living across two levels. On the main level you'll find a brand-new kitchen with shaker-style cabinets, soft-close drawers and doors, sleek quartz countertops, stainless steel appliances, and a custom coffee bar with under-counter fridge, shelving, and added storage—perfect for your morning routine. The main floor includes a bright and spacious living room with a cozy wood-burning fireplace and access to your private outdoor deck. In suite laundry is located on the main floor for your convenience. There is plenty of storage and built-ins including coat storage, a custom desk, and shelving offering both function and style. The lower level features all three bedrooms, including a generous primary bedroom complete with a 2-piece ensuite and his & hers closets. Two additional bedroom , and a large updated main bathroom complete the lower level. Both floors are finished with luxury vinyl plank flooring, modern doors and trim, fresh paint in contemporary tones, and stylish black fixtures and accessories—this home truly stands out. Two powered, assigned parking stalls included. Located in a quiet, mature community. Don't miss out.
Property Details
Interior
Features
Main Floor
Dining Room
13`4" x 8`5"Kitchen
11`2" x 12`3"Living Room
17`0" x 14`5"2pc Bathroom
0`0" x 0`0"Exterior
Features
Parking
Garage spaces -
Garage type -
Total parking spaces 2
Condo Details
Amenities
Parking, Snow Removal, Visitor Parking
Inclusions
Property History
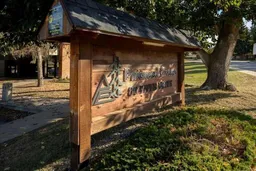 26
26