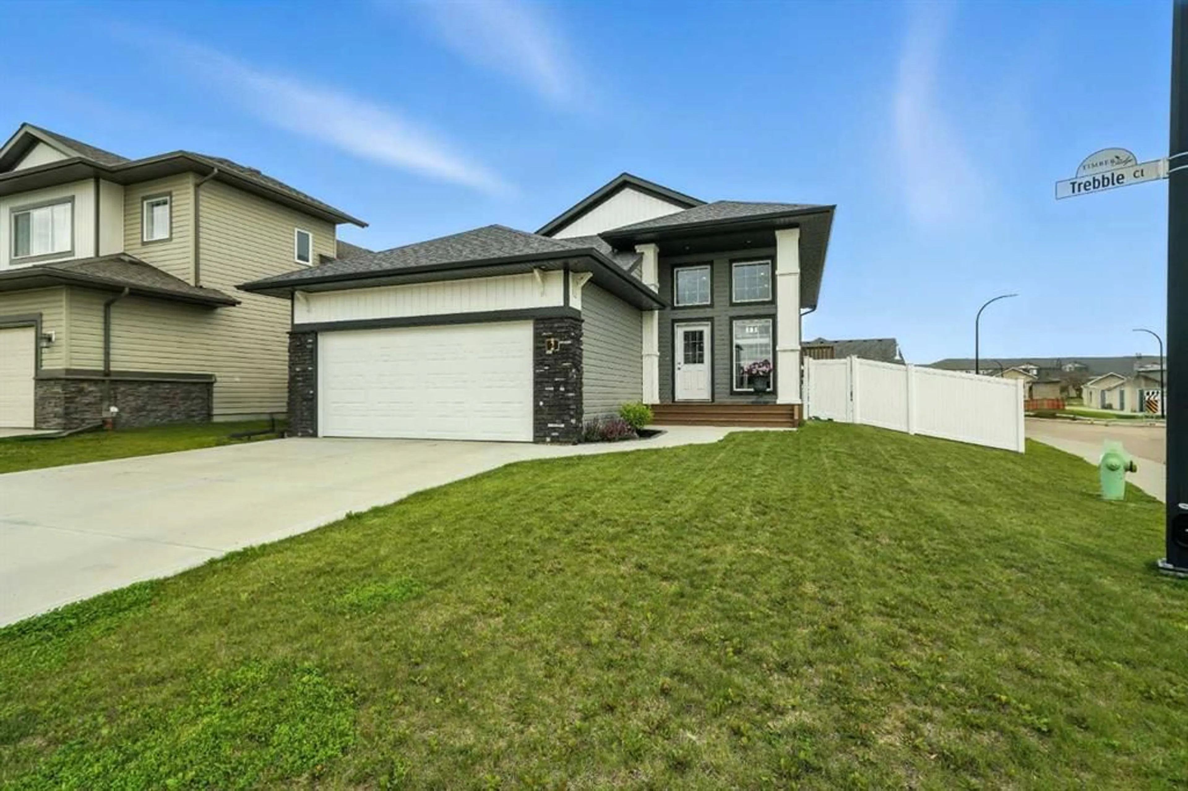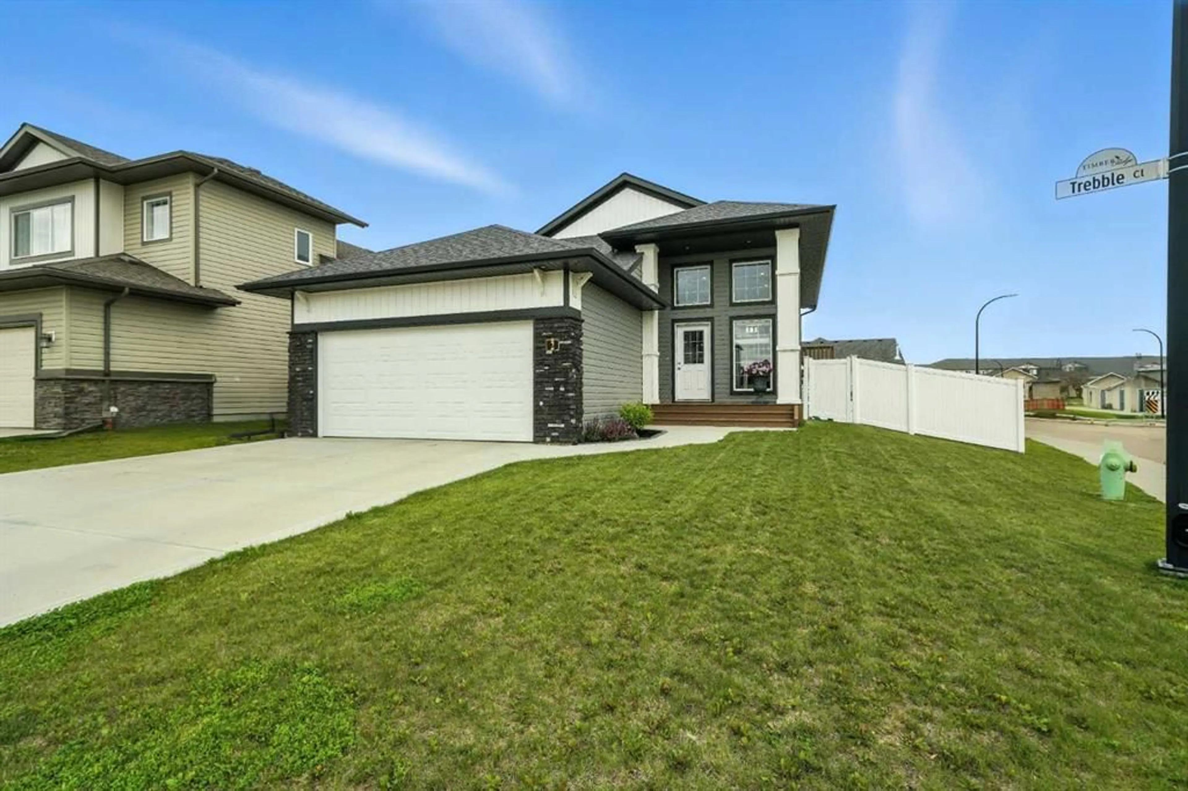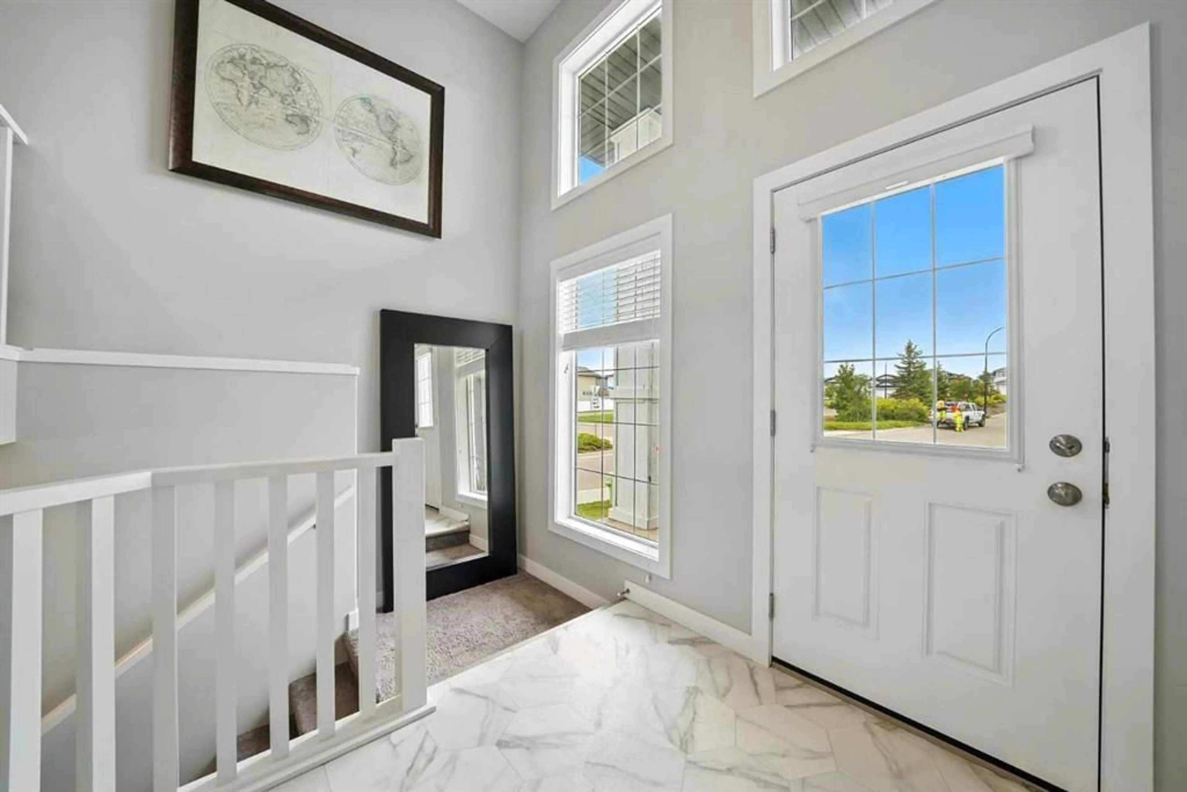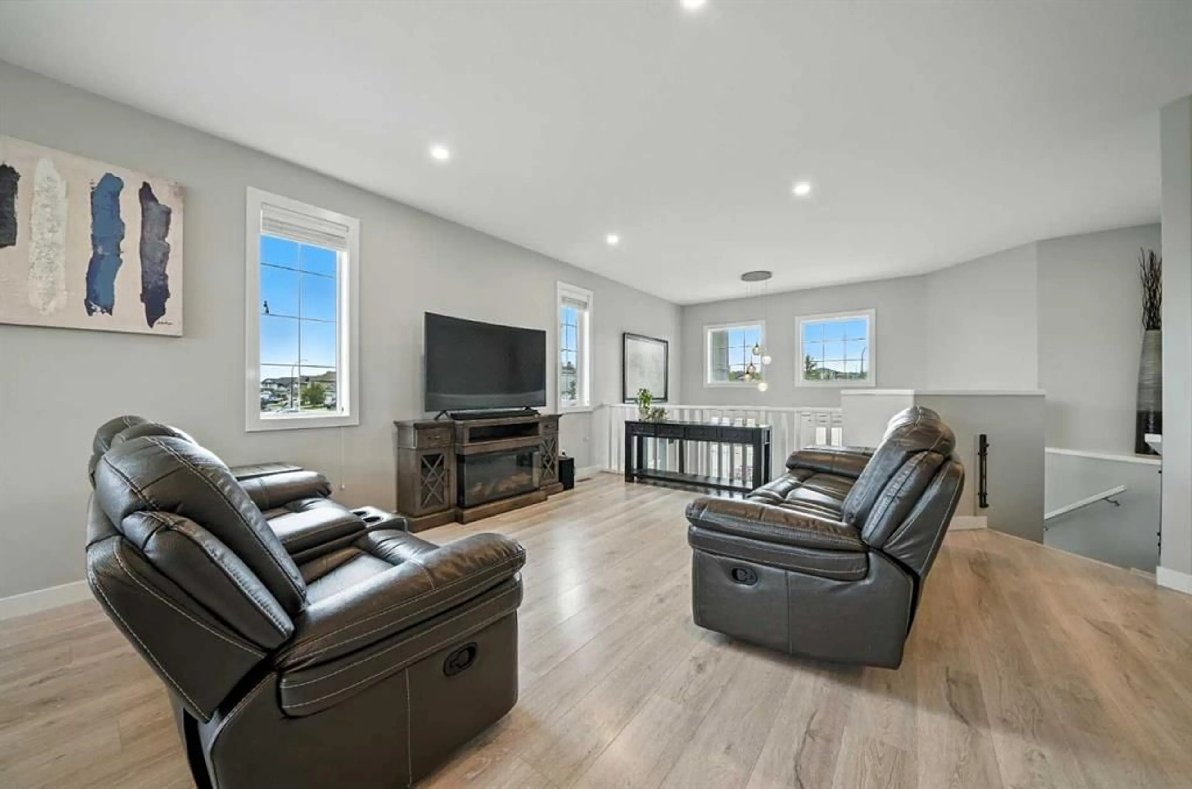2 Trebble Close, Red Deer, Alberta T4P 0W6
Contact us about this property
Highlights
Estimated valueThis is the price Wahi expects this property to sell for.
The calculation is powered by our Instant Home Value Estimate, which uses current market and property price trends to estimate your home’s value with a 90% accuracy rate.Not available
Price/Sqft$412/sqft
Monthly cost
Open Calculator
Description
A fully developed walkout on a close! The curb appeal is accented by the front attached garage and covered front veranda. The front entryway greets you with natural light that floods in through multiple windows with a view of the trees and park. The living room has double windows, pot lights on a dimmer switch, laminate flooring and the same view as the front entryway, of the trees & park. White kitchen cabinets are complemented by upgraded stainless steel appliances including an ice maker and a gas stove, crown moldings, full tile decorative backsplash, a grey island with an eating bar and a corner pantry. The eating area has a patio door out to the upper level back deck with a gas line for your bbq. The primary bedroom features a walk in closet and a 4 piece ensuite with a window. There are two additional bedrooms on the main floor and a 4 piece bathroom. The basement was professionally developed by Larkaun Homes in 2024 (except for the one bedroom that was professionally developed in 2021). There is a family room, 2 additional bedrooms (both with dimmer switches) and a 4 piece bathroom with linen storage shelves, a subway tiled tub/shower, all in vinyl plank flooring. The utility room features the washer/dryer and a nice storage space for your convenience. You'll love the walkout from the basement that leads to a large double layer stamped concrete pad that's great for a lounge set and runs under the upper level deck. There is RV parking with the RV gate that matches the vinyl fence (2 gates). A fantastic location across from a park and walking distance to the trail system, school and amenities. The home features AC (2022), a garage de-humidistat & Cat 5/6 in every room.
Property Details
Interior
Features
Main Floor
Living Room
15`5" x 18`3"Dining Room
10`0" x 10`5"Kitchen
8`9" x 18`2"Bedroom - Primary
11`9" x 16`6"Exterior
Features
Parking
Garage spaces 2
Garage type -
Other parking spaces 0
Total parking spaces 2
Property History
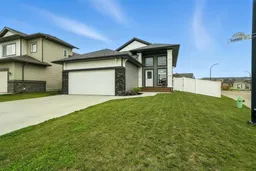 27
27
