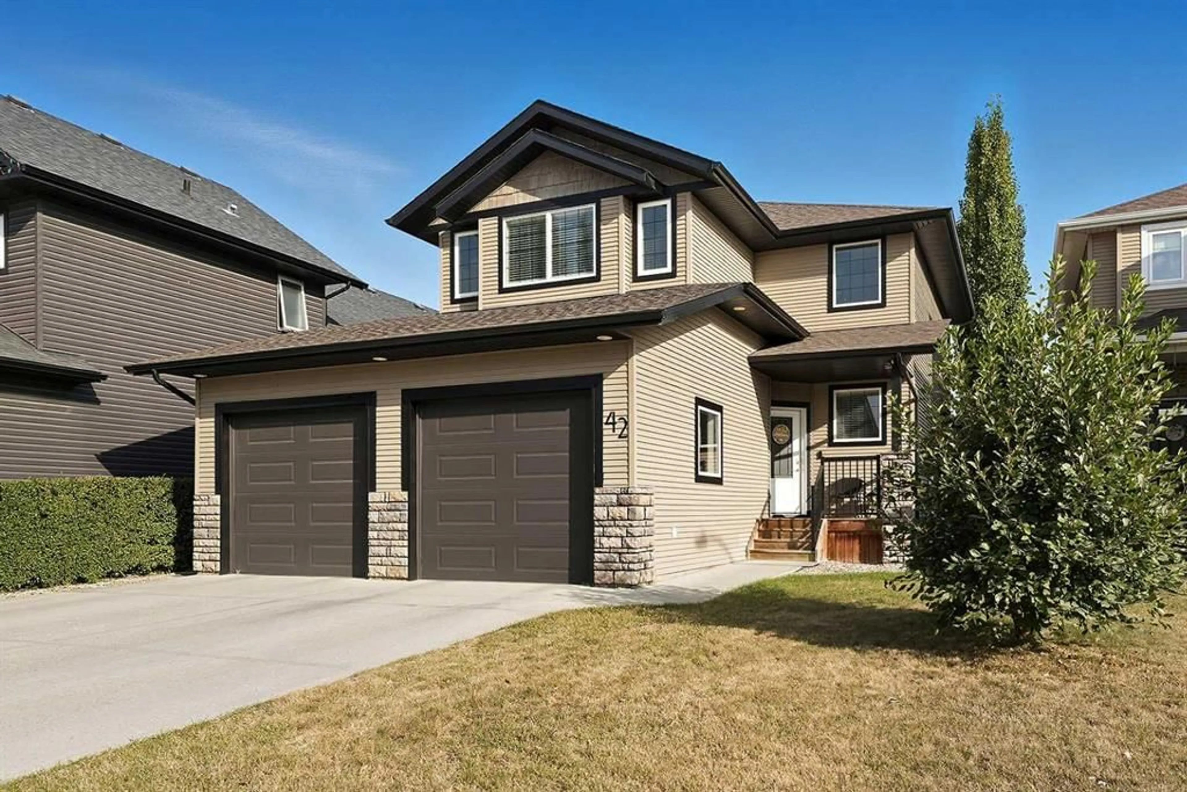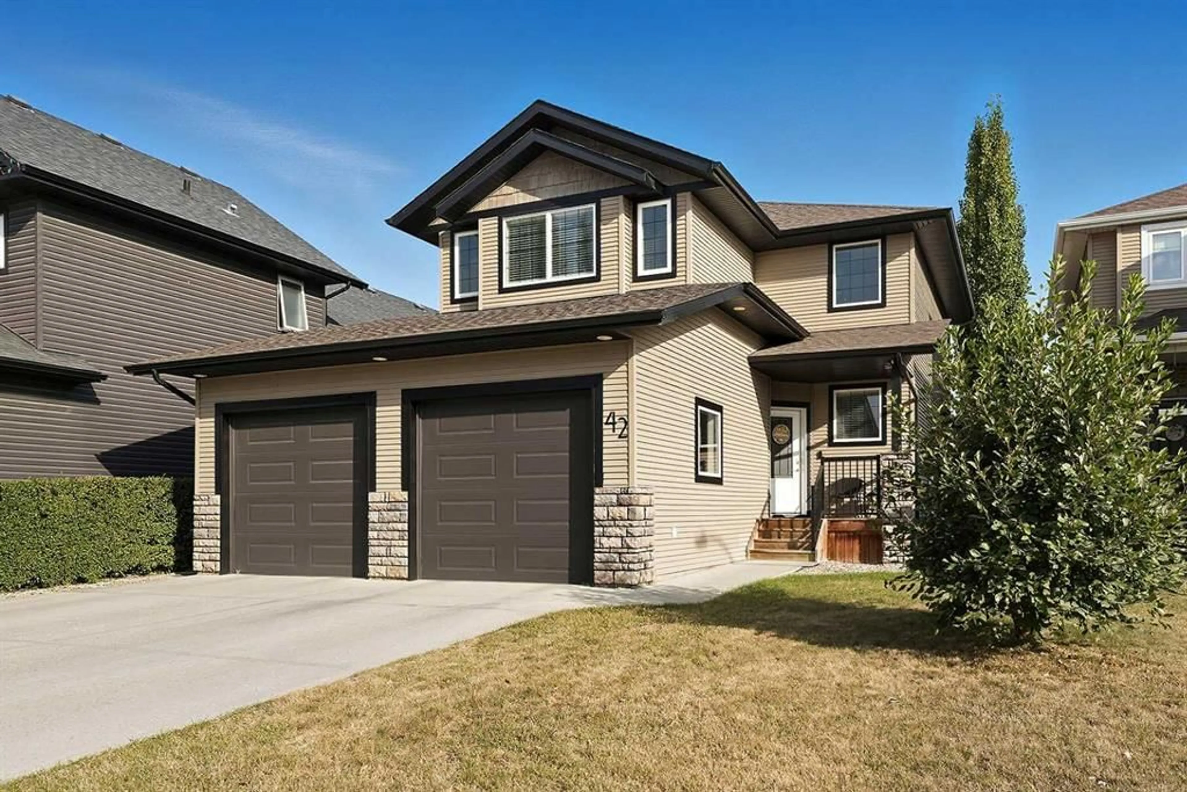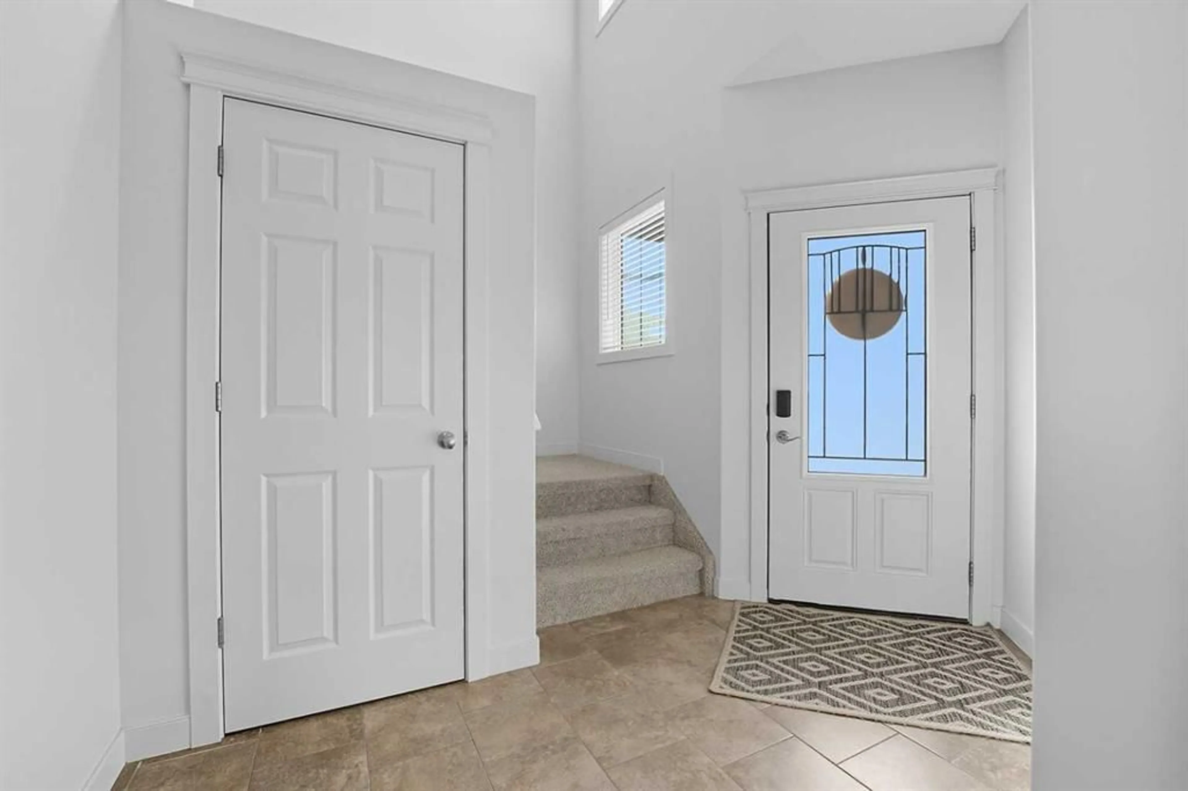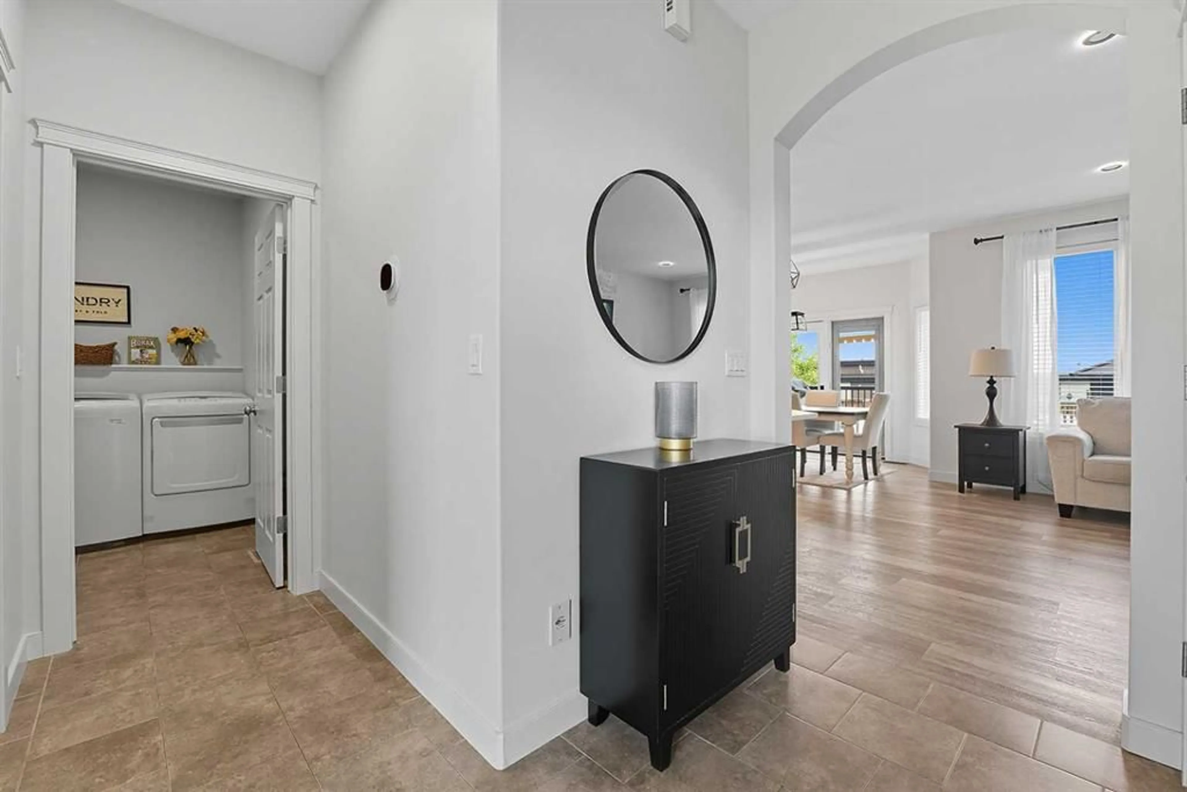42 Turner Cres, Red Deer, Alberta T4P 0L1
Contact us about this property
Highlights
Estimated valueThis is the price Wahi expects this property to sell for.
The calculation is powered by our Instant Home Value Estimate, which uses current market and property price trends to estimate your home’s value with a 90% accuracy rate.Not available
Price/Sqft$389/sqft
Monthly cost
Open Calculator
Description
Stunning completely updated LEGAL SUITE in Timberlands ~ The beautiful main floor showcases neutral walls, upgraded lighting plus a brand new stone facing surround for the gas fireplace which is the focal point of the living room AND new Central A/C. The renovated kitchen features ample maple cabinets, newer quartz countertops, brand new backsplash and a whole new stainless steel appliance package! Off of the oversized garage there is a locker system for additional plus main floor laundry. Upstairs you will discover an extremely functional design offering a lovely bonus room flooded with natural light and three bedrooms including the primary retreat. The primary suite offers enough space for King size furniture, a new ceiling fan, a beautiful upgraded bathroom with new plumbing fixtures, quartz counters and backsplash as well as a walk-in closet! The family 4pc bathroom has been upgraded to match the kitchen & ensuite finishings. Outside has been refreshed and offers a 2 tier deck with BBQ gas line, full vinyl fence, new shed for additional storage space. The legal basement suite has a separate entrance on the East side of the house which leads to the upgraded and charming 1 bed / 1 bathroom set up. The suite offers a spacious living room, functional kitchen with upgraded cabinets and stainless steel appliances. The 4pc bathroom is also upgraded to match the upper levels with quartz counters and new backsplash. All of this located in a wonderful neighbourhood close to so many amenities!
Property Details
Interior
Features
Basement Floor
Laundry
9`1" x 10`8"Kitchen
12`9" x 14`1"Bedroom
9`11" x 11`10"4pc Bathroom
7`11" x 4`11"Exterior
Features
Parking
Garage spaces 2
Garage type -
Other parking spaces 2
Total parking spaces 4
Property History
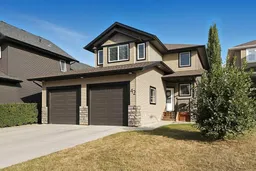 33
33
