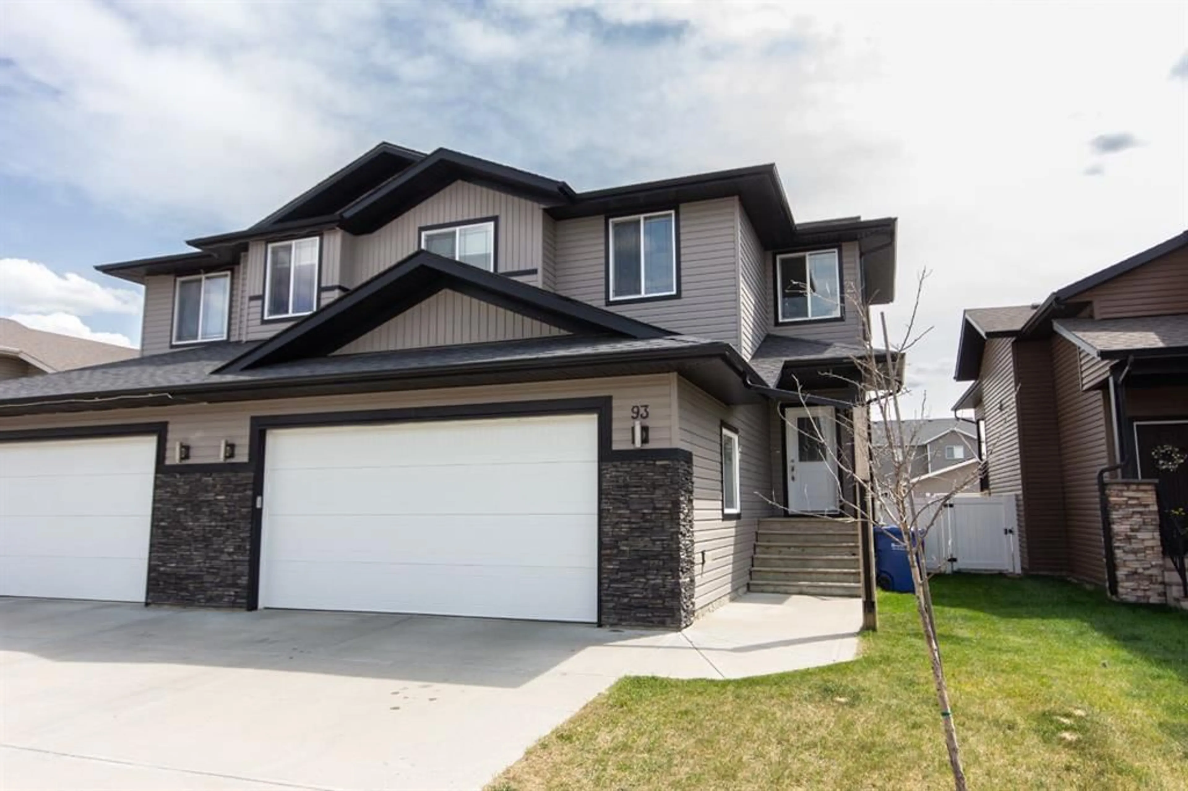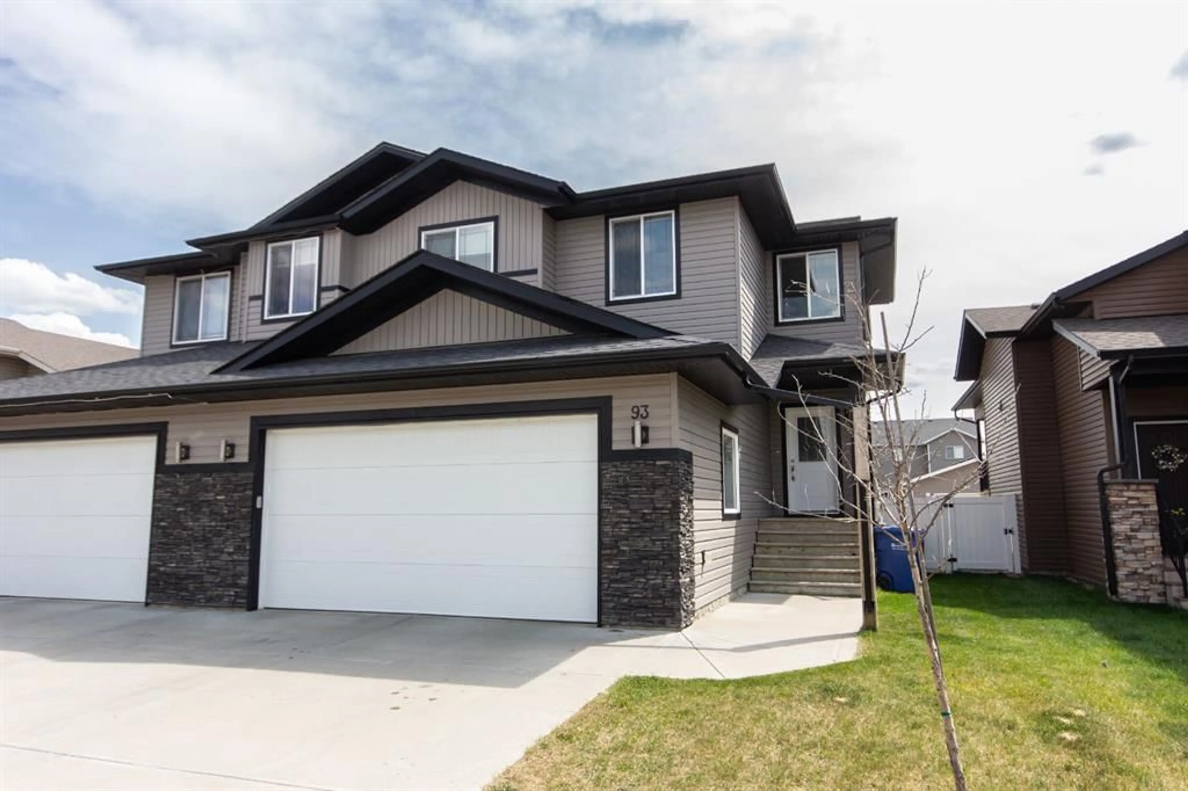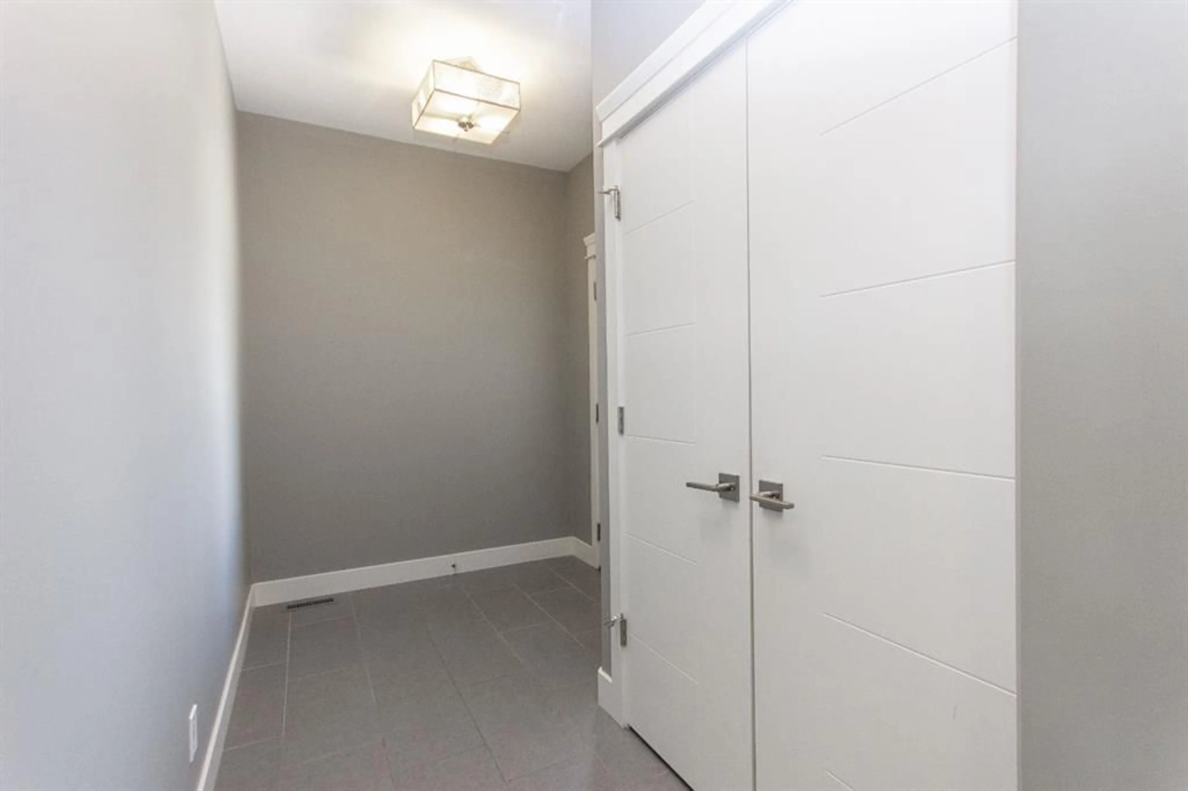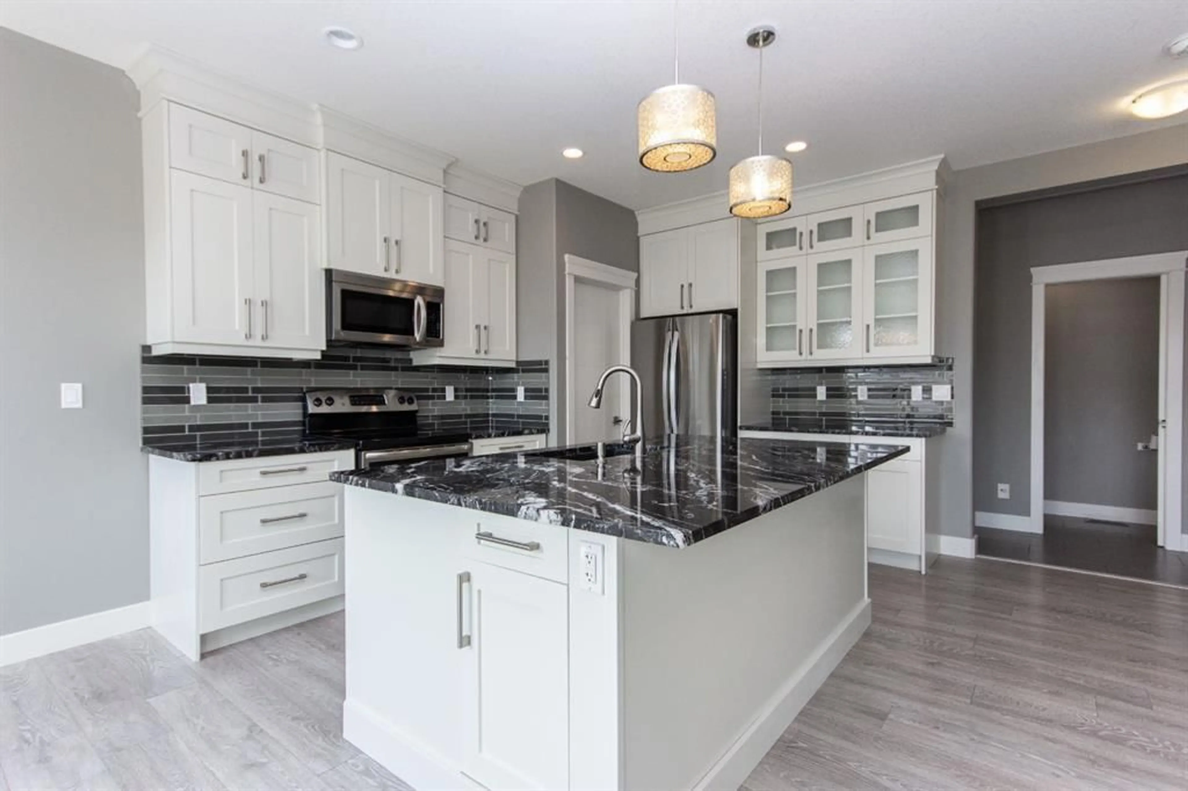93 Turner Cres, Red Deer, Alberta T4P 0L2
Contact us about this property
Highlights
Estimated valueThis is the price Wahi expects this property to sell for.
The calculation is powered by our Instant Home Value Estimate, which uses current market and property price trends to estimate your home’s value with a 90% accuracy rate.Not available
Price/Sqft$283/sqft
Monthly cost
Open Calculator
Description
Located in the desirable Timberlands neighbourhood, this stunning executive half duplex offers the perfect blend of luxury, convenience, and lifestyle just steps from schools, parks, shopping, playgrounds, trails, and more. Loaded with upgrades throughout, you’ll find 9’ ceilings, granite countertops, raised cabinetry, stainless steel appliances, in-floor heating, main floor laundry, low maintenance laminate and tile flooring on the main level, and so much more. A spacious entryway with a large closet leads into the open-concept main floor, designed for both function and flow. The large living room features a cozy gas fireplace and flows seamlessly into the dining area, which overlooks the back deck, complete with a gas line for your BBQ, and the fully fenced yard also has a gravel pad and RV gate for trailer parking. The kitchen is sure to impress with modern white cabinetry, granite counters, a large island with undermount sink, a tile backsplash, and a generous walk-in pantry. Upstairs, a large bonus room provides extra space for relaxing or entertaining, while two additional bedrooms share a well-appointed 4-piece bath. The primary suite is a true escape with a spa-like 5-piece ensuite offering double sinks, a deep soaker tub, a tiled shower, and a walk-in closet with custom organizers. The fully finished basement includes 9' ceilings, in-floor heat, a spacious family room, wet bar with bar fridge, a fourth bedroom, and another full bathroom which is perfect for guests or teens. There’s also additional storage under the stairs and in the mechanical room. The 22x24 attached garage is finished with high ceilings, allowing for extra storage options. Immediate possession is available!
Property Details
Interior
Features
Main Floor
Living Room
13`1" x 14`4"Dining Room
12`0" x 8`10"Kitchen
15`6" x 13`0"2pc Bathroom
6`11" x 2`11"Exterior
Features
Parking
Garage spaces 2
Garage type -
Other parking spaces 2
Total parking spaces 4
Property History
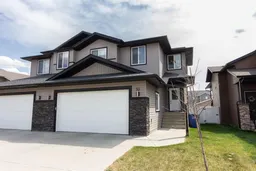 47
47
