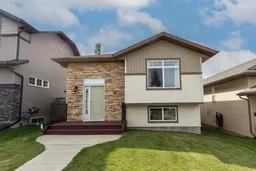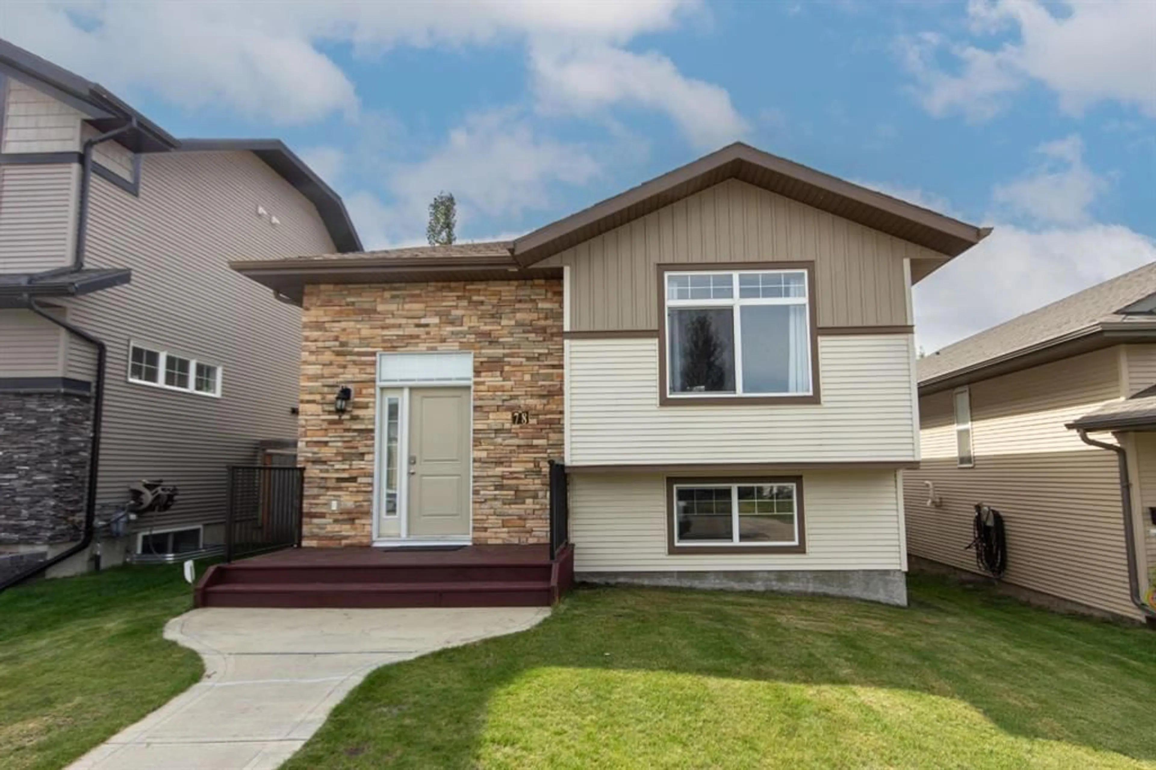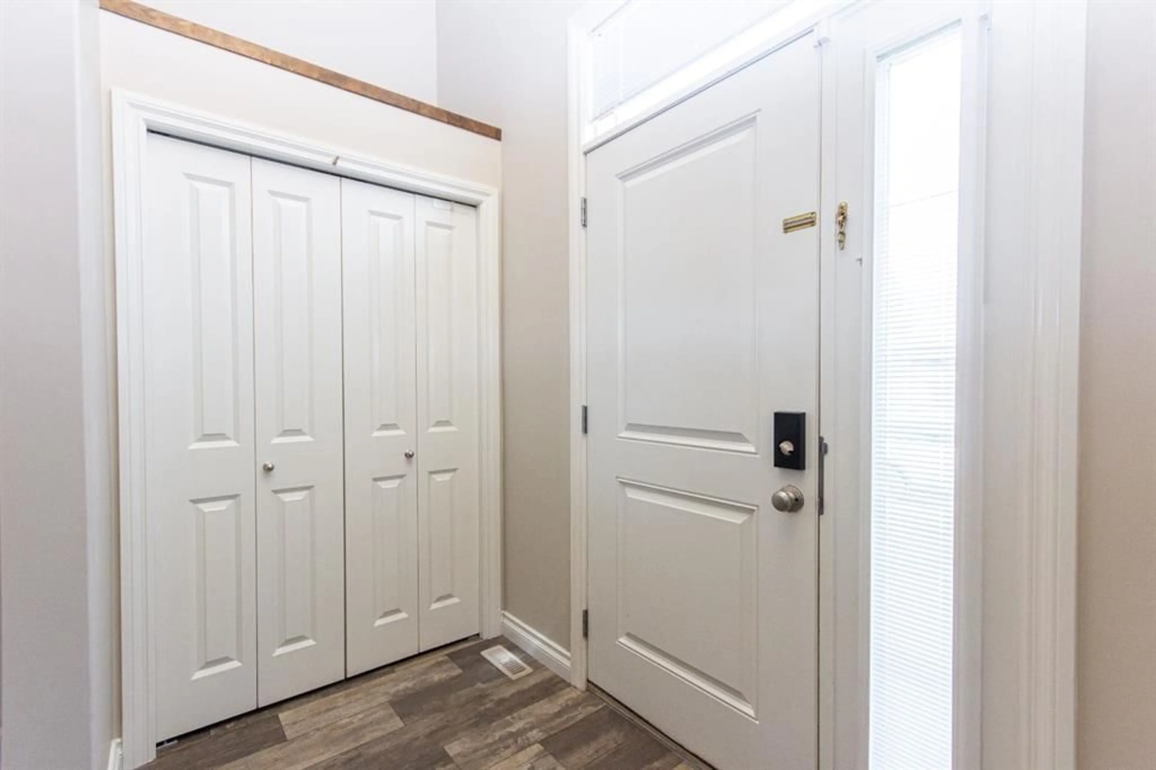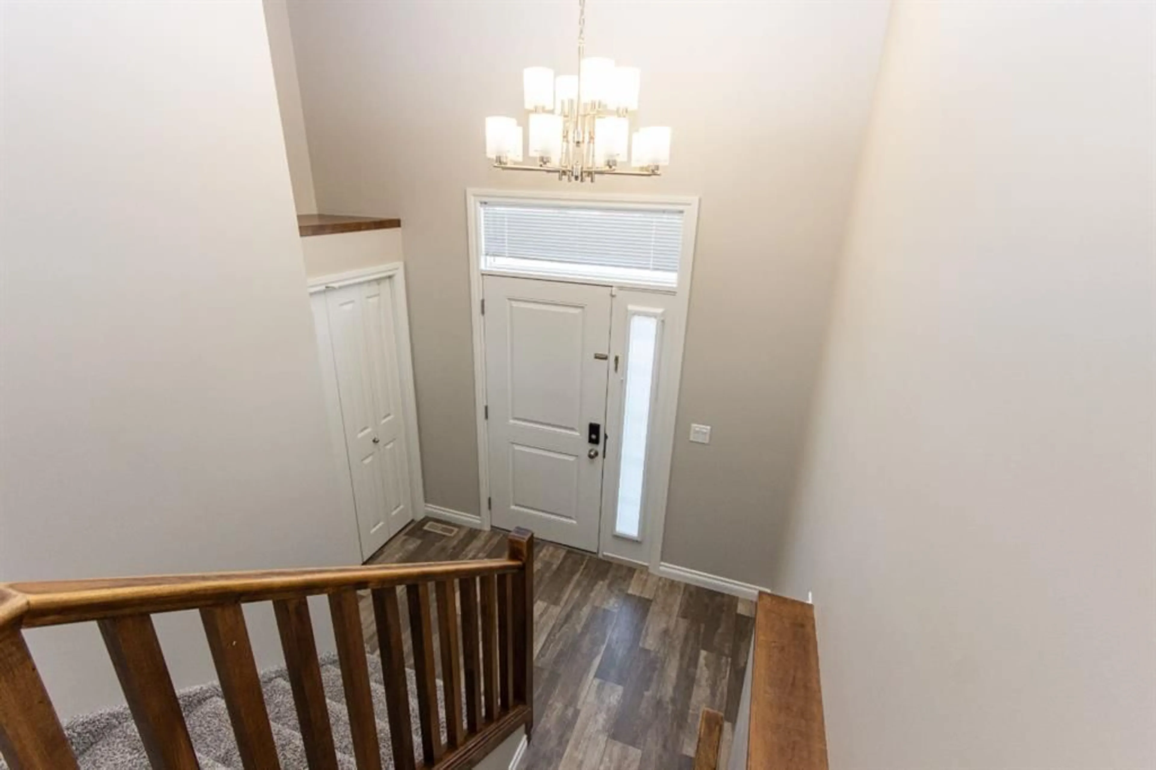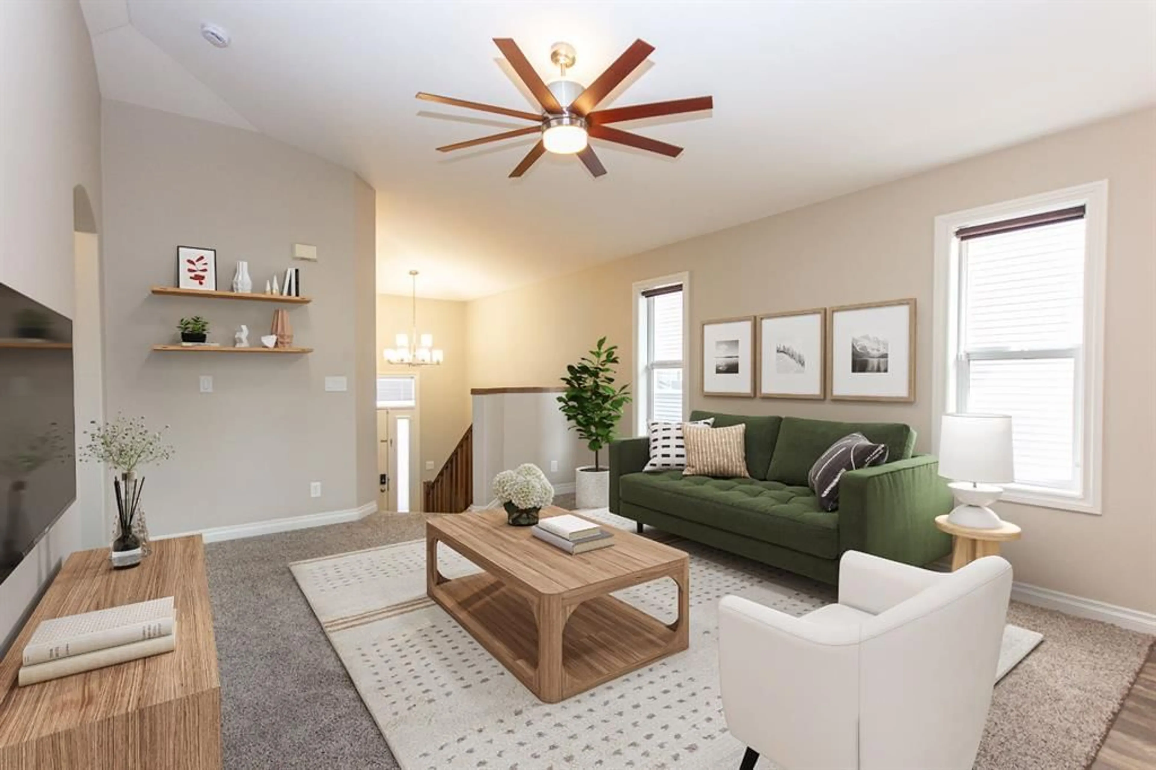78 Trimble Close, Red Deer, Alberta T4P 0N5
Contact us about this property
Highlights
Estimated valueThis is the price Wahi expects this property to sell for.
The calculation is powered by our Instant Home Value Estimate, which uses current market and property price trends to estimate your home’s value with a 90% accuracy rate.Not available
Price/Sqft$365/sqft
Monthly cost
Open Calculator
Description
Situated in a quiet close in sought after Timberstone, this bi-level home offers a best selling floor plan and recent upgrades including new flooring throughout and fresh paint! Steps away from multiple park spaces, walking trails, schools, and just a short drive from all the amenities of the Clearview and Timberland Markets, this ideal family home offers 3 bedrooms on the main floor, vaulted ceilings, upgraded baseboards and casings, in-floor heat in the basement, and a beautiful open floor plan. Step inside to a spacious entry that leads into your main floor living space which offers a spacious maple kitchen with stainless steel appliances, eating bar, large pantry, and subway tile backsplash. Two large kids rooms at the rear of the home share a 4 pce bath, while the primary suite has its own vaulted ceilings, walk in closet, and private 4 pce ensuite. The fully finished basement offers a huge family and rec room space, two additional bedrooms, a 4 pce bath, and all of it is warmed with cozy in-floor heat. The yard is fully fenced and landscaped, and there’s enclosed storage under the deck, and a huge rear parking pad. There’s lots of room to build a garage on this huge 126’ deep lot and still have lots of yard left to enjoy. Immediate possession is available!
Property Details
Interior
Features
Main Floor
Living Room
13`2" x 15`3"Dining Room
13`2" x 6`6"Kitchen
13`1" x 11`11"Bedroom
11`6" x 11`8"Exterior
Features
Parking
Garage spaces -
Garage type -
Total parking spaces 2
Property History
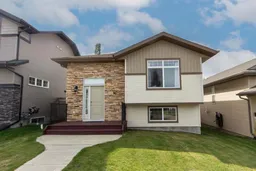 41
41