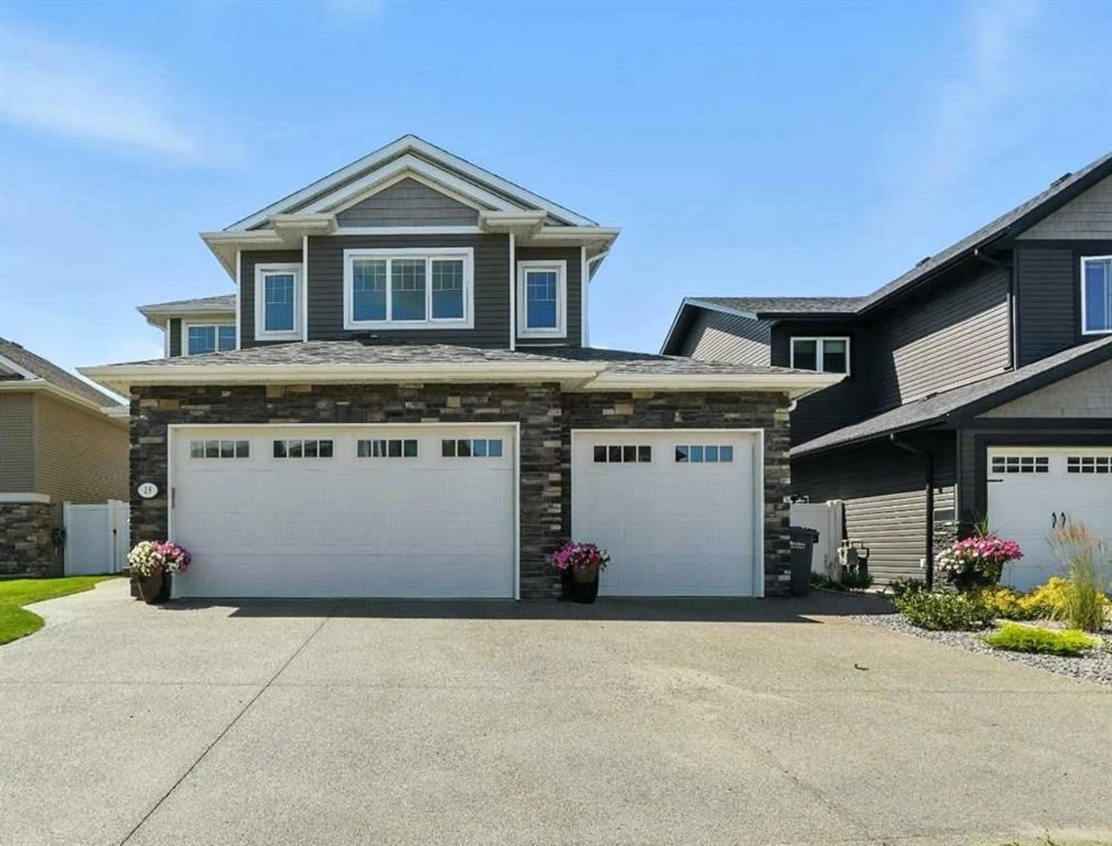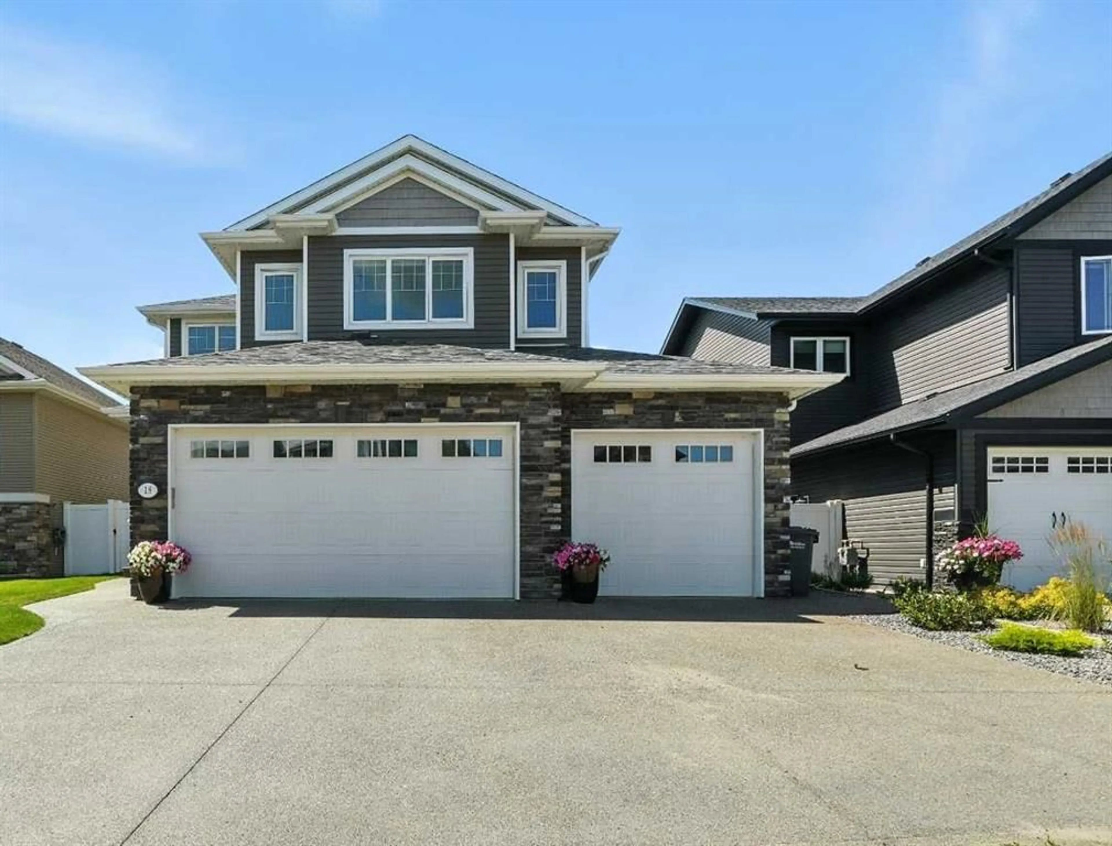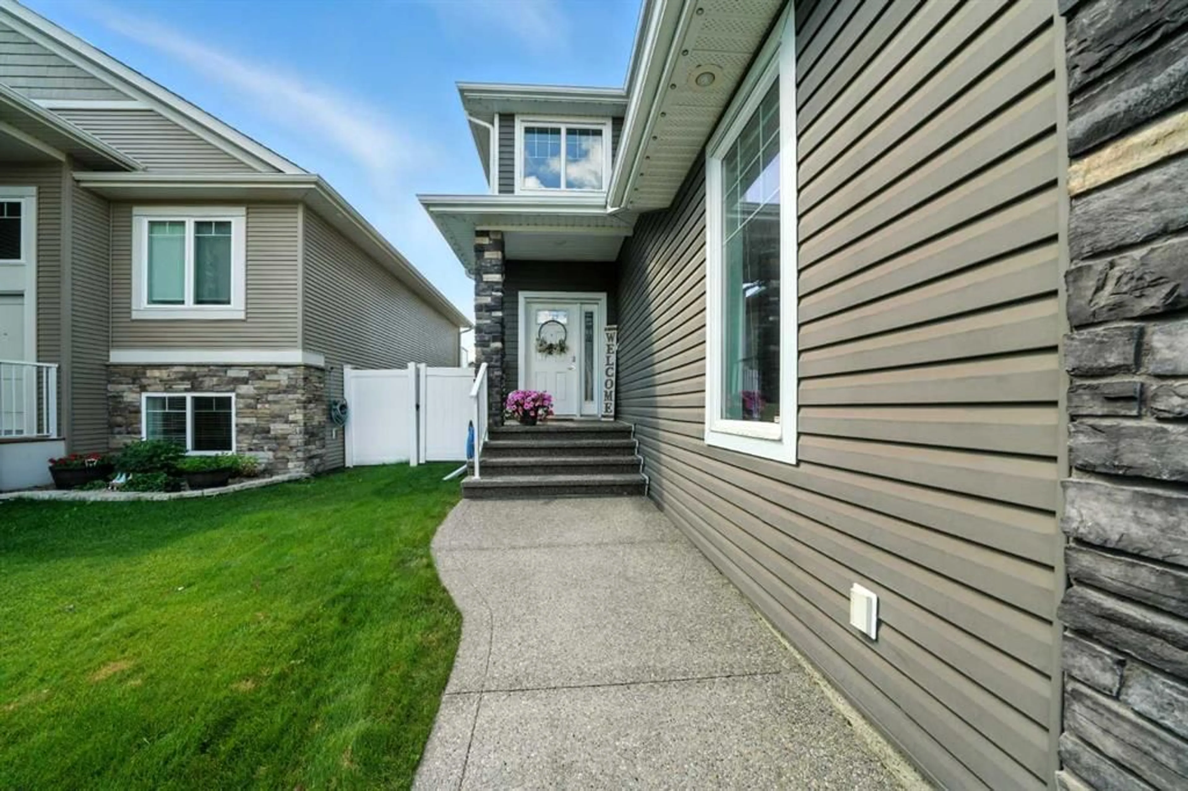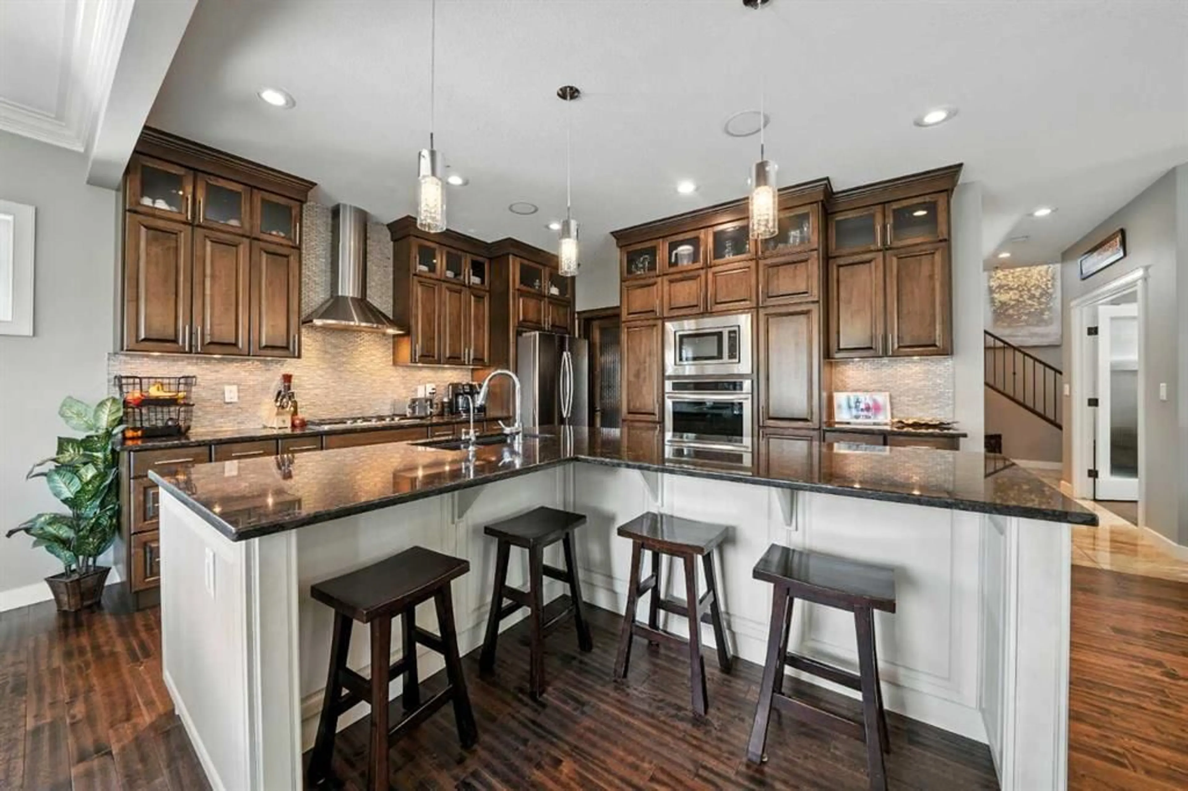18 Vienna Close, Red Deer, Alberta T4P 0P1
Contact us about this property
Highlights
Estimated valueThis is the price Wahi expects this property to sell for.
The calculation is powered by our Instant Home Value Estimate, which uses current market and property price trends to estimate your home’s value with a 90% accuracy rate.Not available
Price/Sqft$334/sqft
Monthly cost
Open Calculator
Description
A fully developed two-storey backing onto a green belt on a close! The curb appeal is accented by the triple front attached garage and aggregate front driveway. The tiled front entryway greets you with towering ceilings up to the second floor. Follow the French doors through to the den that features hardwood floors and ceiling crown moulding. Relax in the living room next to the gas fireplace with floor-to-ceiling stone surround. Ceiling height, soft close maple kitchen cabinets are complemented by granite countertops, a built-in oven, a gas cooktop, decorative glass tile backsplash, pot/pan drawers, stainless steel appliances & an expansive L-shaped island eating bar. The walk-through pantry leads to the large tiled back entryway that has a bench seat with drawers & the laundry area that has a granite folding counter for your convenience. The dining room is flooded with natural light. You'll appreciate the seamless indoor to outdoor living space in the fully enclosed sunroom that leads to the nicely landscaped yard that features a hot tub & backs onto a green belt that leads to the trail system. The powder room has tiled floors and granite countertops. Follow the wrought iron and maple railings upstairs to the large bonus room that has high ceilings, built in speakers and multiple windows. The king sized primary bedroom has double windows, ceiling crown mouldings, a fan, a large walk in closet with a window and a 5 piece ensuite that features heated tile, double sinks, granite counters, a freestanding tub, a window, a custom glass tiled shower and a water closet. There are 2 more bedrooms upstairs and a tiled 4 piece bathroom, with lots of drawers, granite countertops and a tiled tub/shower. The basement is warmed by underfloor heat and has a 2 additional bedrooms, a 4 piece bathroom with granite countertops & a fabulous entertaining area that is a theatre room/games area/family room with a wet bar. A perfect location just steps away from the pond, walking paths and parks. The home features A/C, a heated triple car garage with drains, Navien hot water on demand, a water softener, an HVAC system, and gemstone lighting.
Property Details
Interior
Features
Main Floor
Living Room
14`7" x 14`5"Kitchen
14`6" x 12`10"Dining Room
14`0" x 9`7"Foyer
8`3" x 7`11"Exterior
Features
Parking
Garage spaces 3
Garage type -
Other parking spaces 0
Total parking spaces 3
Property History
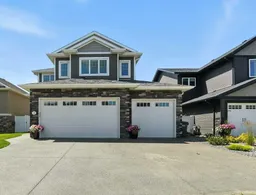 37
37
