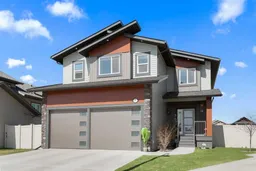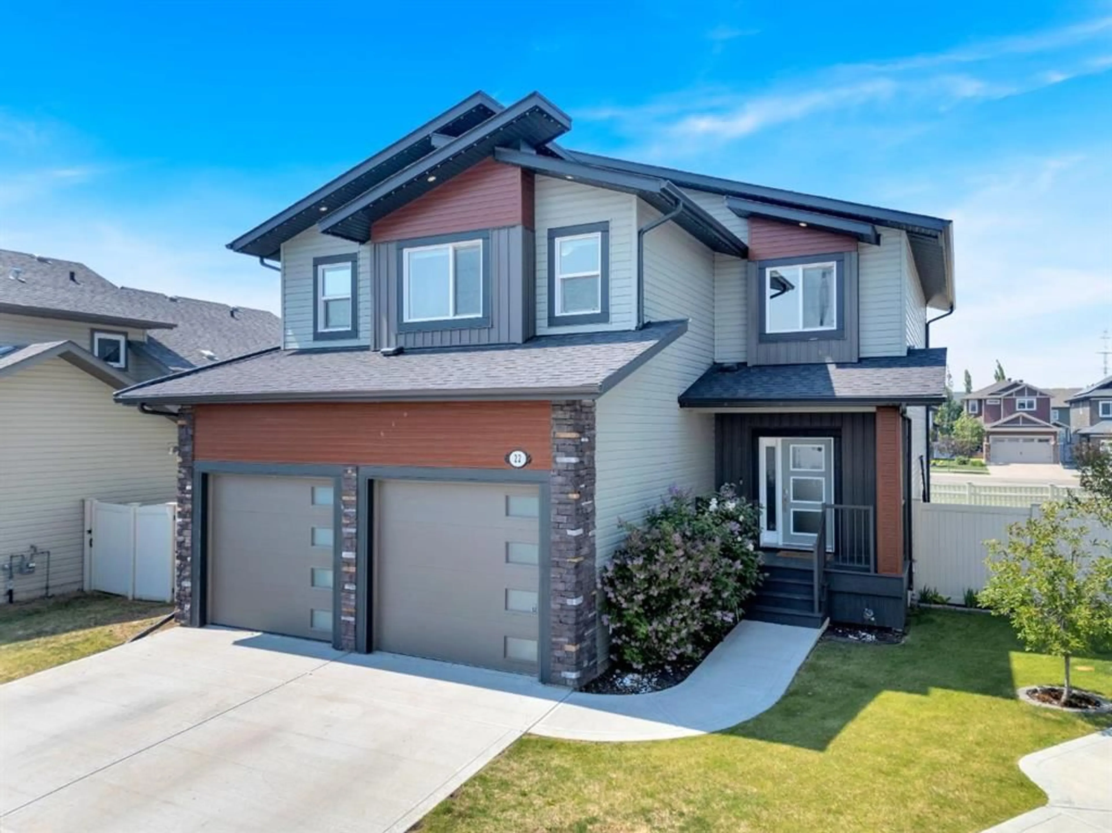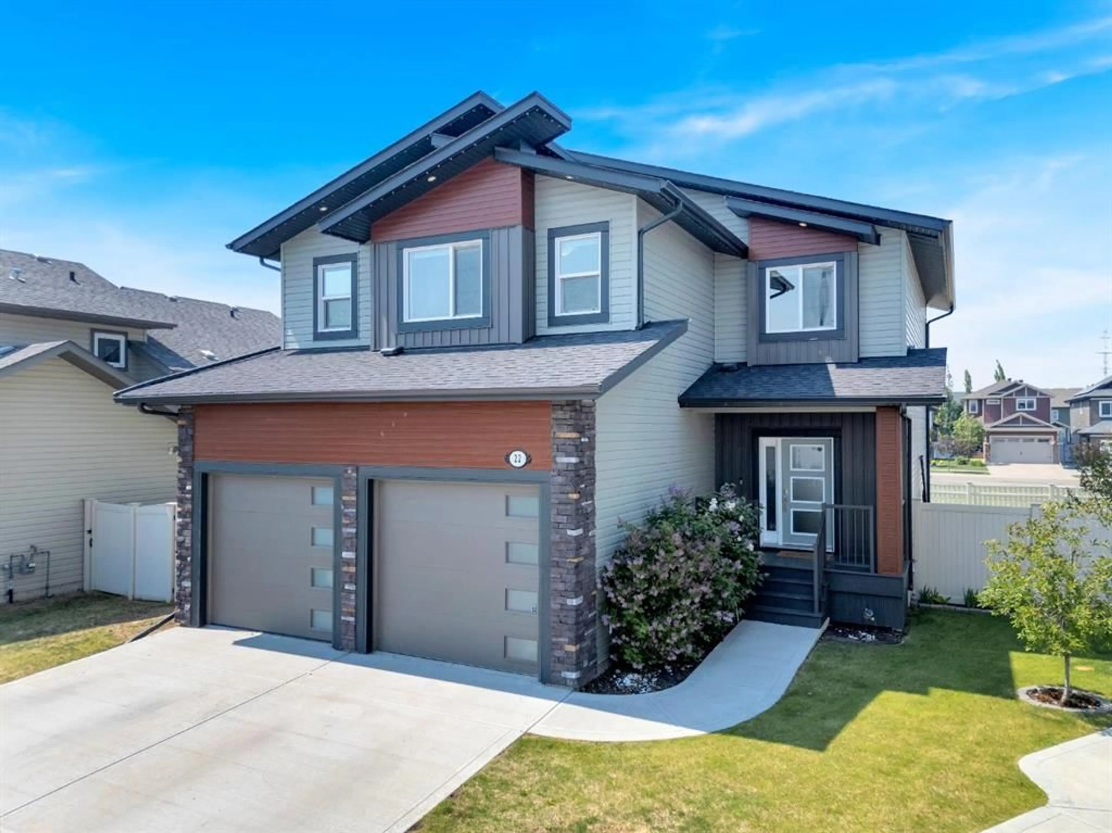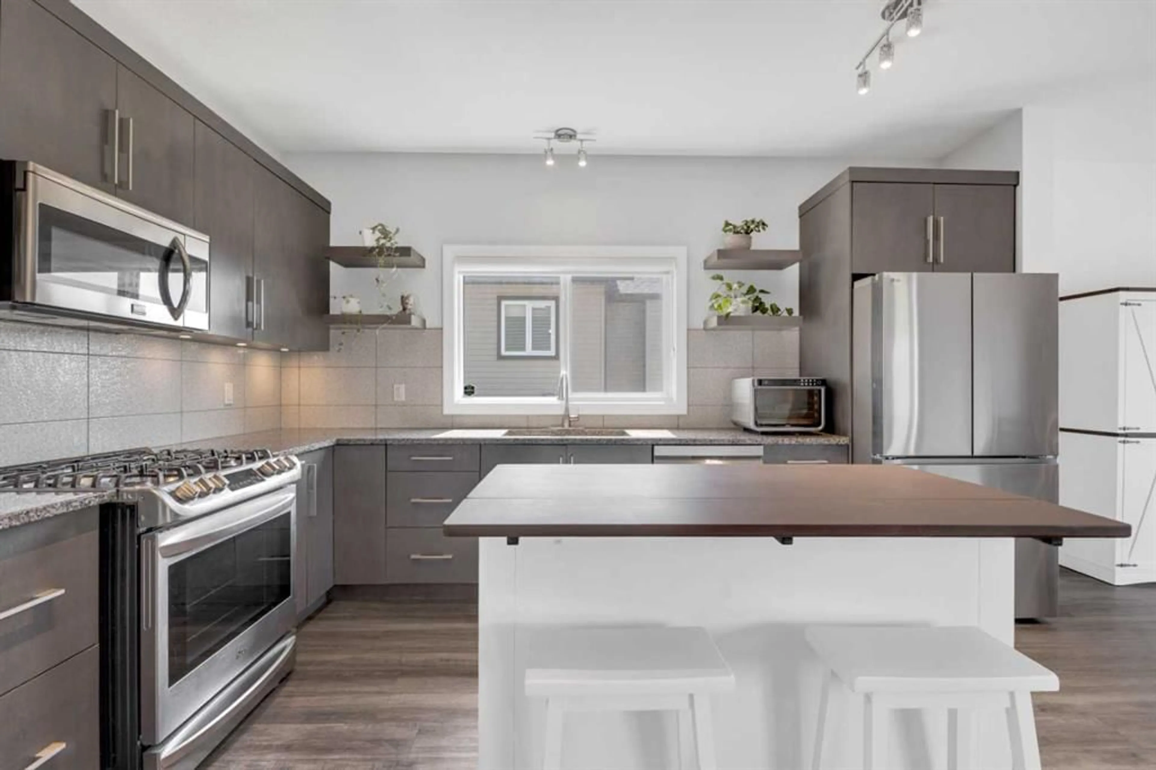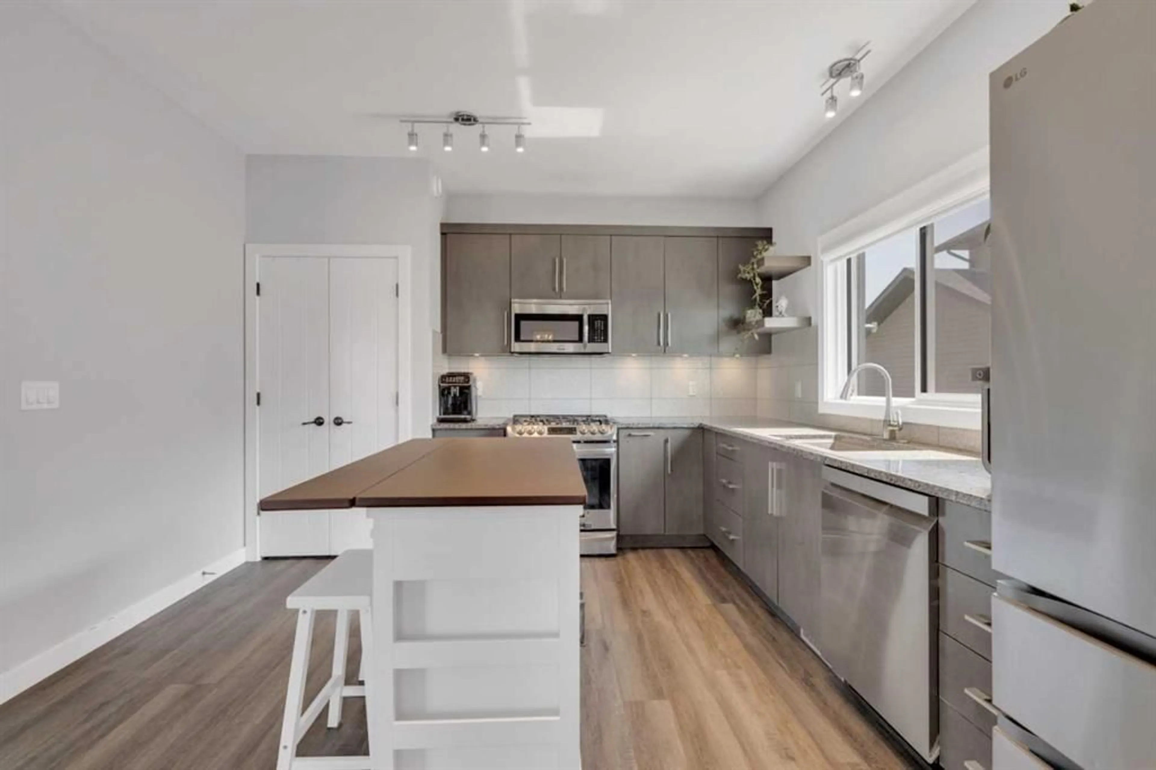22 Victory Close, Red Deer, Alberta T4R 0N2
Contact us about this property
Highlights
Estimated ValueThis is the price Wahi expects this property to sell for.
The calculation is powered by our Instant Home Value Estimate, which uses current market and property price trends to estimate your home’s value with a 90% accuracy rate.Not available
Price/Sqft$304/sqft
Est. Mortgage$2,684/mo
Tax Amount (2024)$5,555/yr
Days On Market16 days
Description
Prepare to be impressed by this fully finished 2-storey home, loaded with upgrades and ideally situated in a quiet cul-de-sac backing onto a green space. The home offers striking curb appeal with its modern rooflines, composite front porch, and dual garage doors. Step inside to a spacious front entry that opens into a bright, open-concept living room, dining area, and kitchen. The kitchen features contemporary cabinetry, granite countertops, a stainless steel appliance package including a new fridge and dishwasher (2024), a pantry, and a moveable centre island. The dining space has a window door leading to the back deck, while the living room is filled with natural light and overlooks the backyard and green space beyond. A convenient 2-piece bathroom completes the main floor. Upstairs, you’ll find a generously sized primary bedroom with a 5-piece ensuite featuring dual sinks and a walk-in closet. The upper level also offers a bright family room, two additional bedrooms, a 4-piece bathroom, and a laundry room with a new washer and dryer set (2024). The fully developed basement includes a large recreation/theatre room with a built-in bar top for back row seating, two more bedrooms, and a 3-piece bathroom. The heated garage keeps vehicles warm year-round, and the pie-shaped backyard has vinyl fencing and includes a two-tiered deck—offering plenty of space for children and pets to enjoy. Additional upgrades include central A/C (2024), a $6,000 GlowStone permanent exterior lighting system (2024), garage heater (2024), and a water softener. Located in the sought-after community of Vanier East, 22 Victory Close is just steps from parks, playgrounds, trails, and is close to schools, shopping, and the Collicutt Centre.
Property Details
Interior
Features
Main Floor
Kitchen
14`11" x 12`7"Dining Room
9`4" x 12`5"Living Room
16`6" x 13`4"2pc Bathroom
5`2" x 6`11"Exterior
Features
Parking
Garage spaces 2
Garage type -
Other parking spaces 2
Total parking spaces 4
Property History
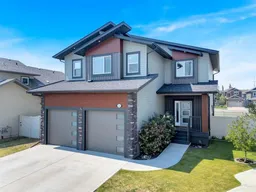 35
35