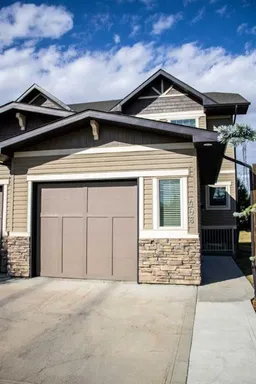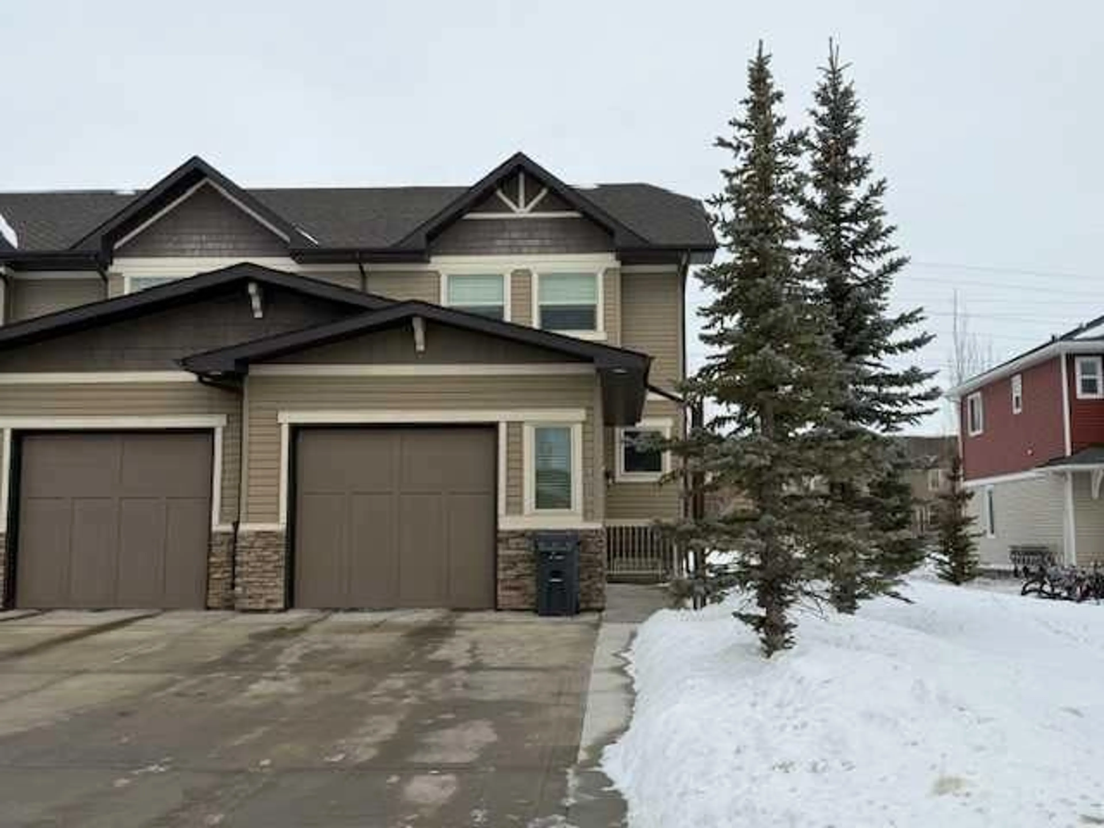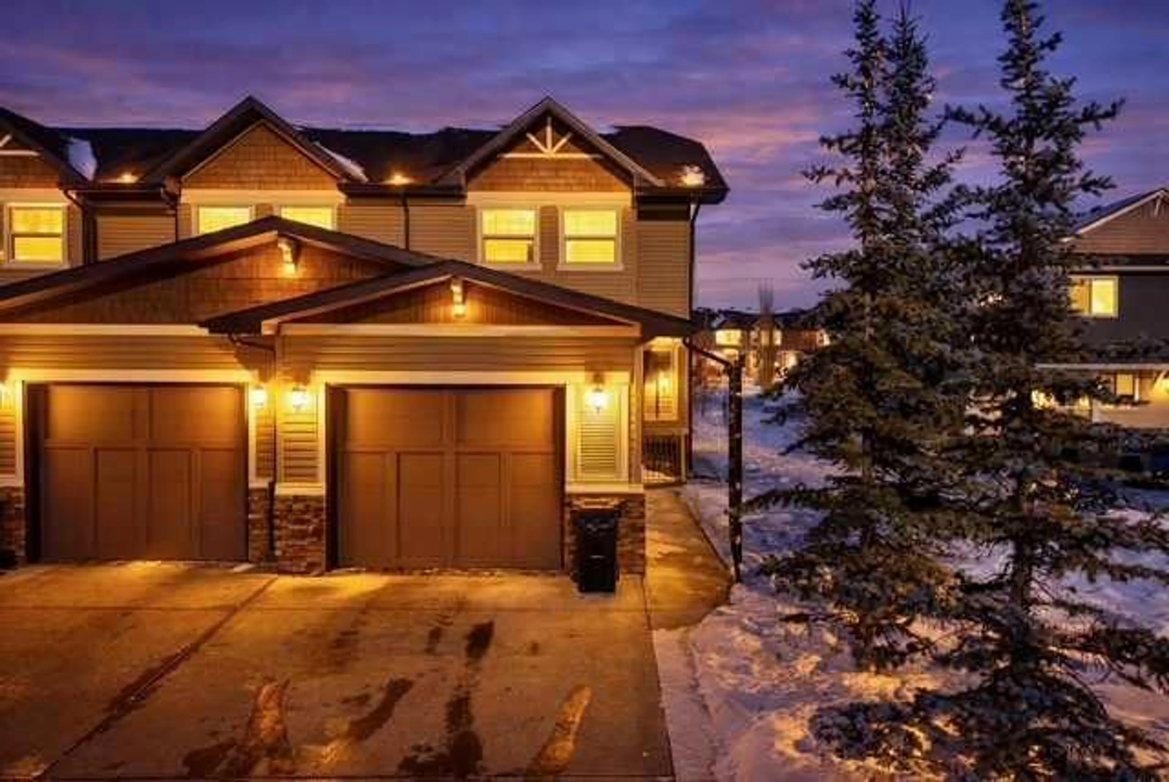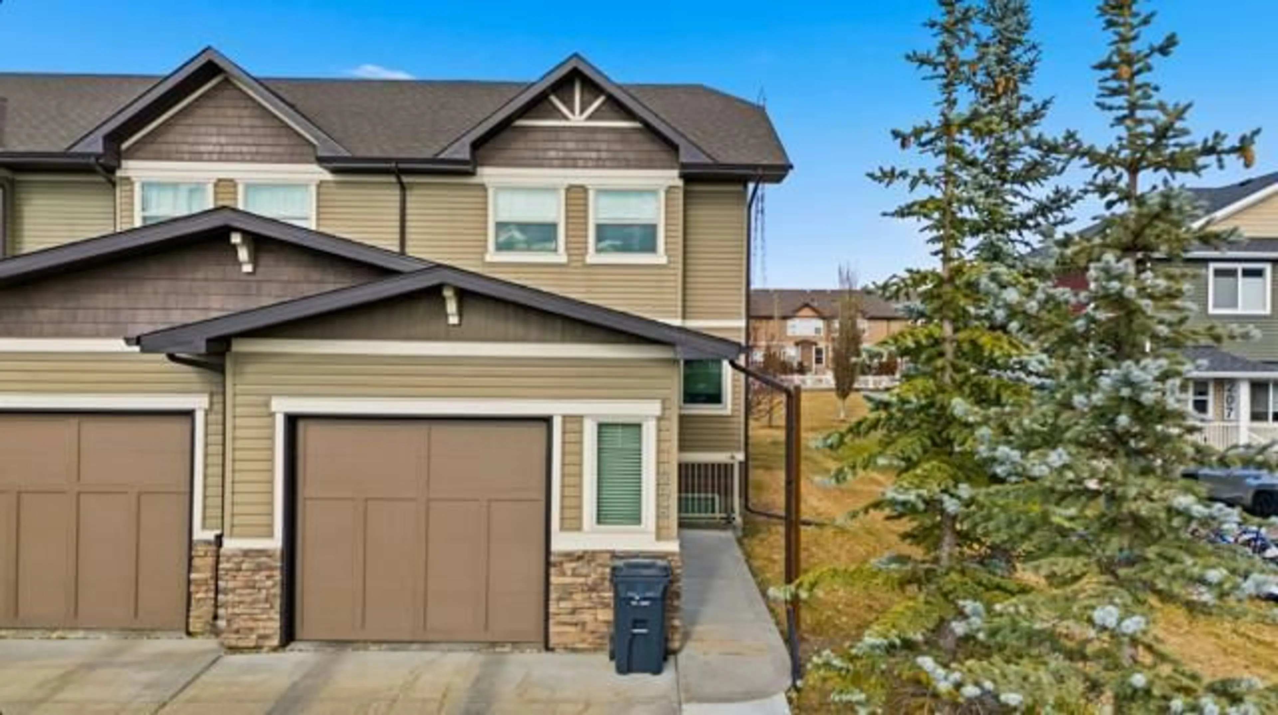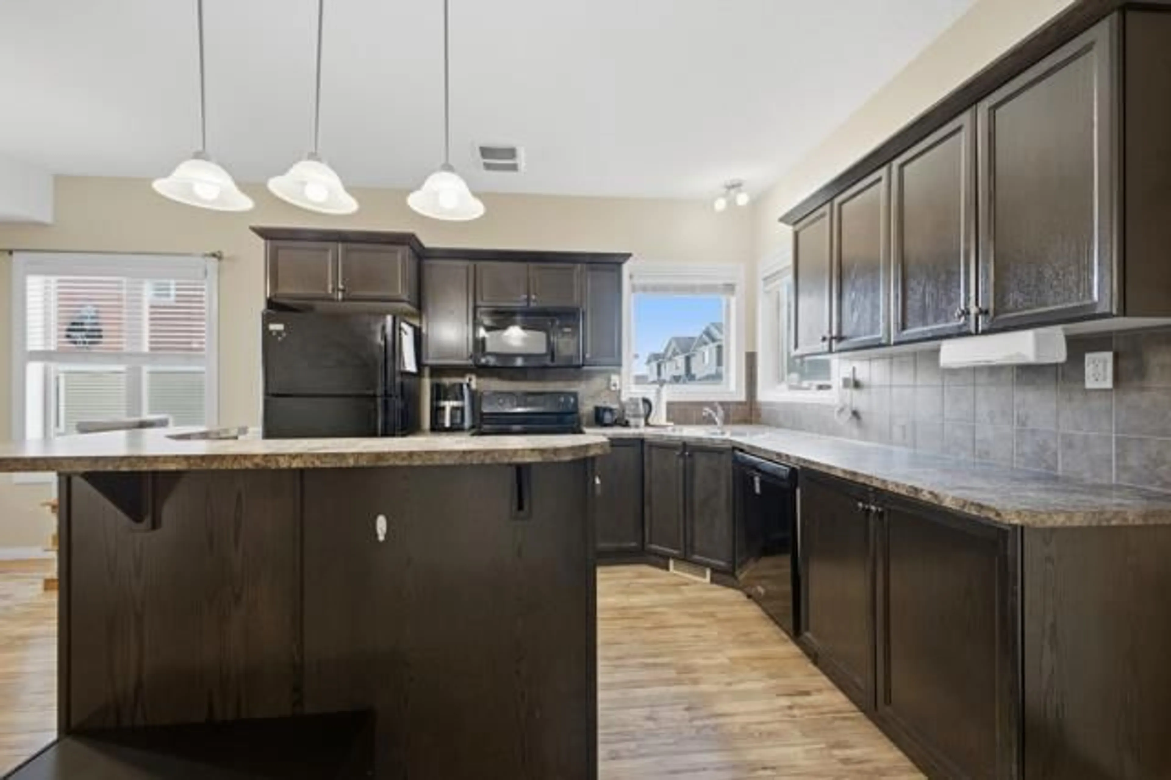150 Vanier Dr #408, Red Deer, Alberta T4R0L1
Contact us about this property
Highlights
Estimated valueThis is the price Wahi expects this property to sell for.
The calculation is powered by our Instant Home Value Estimate, which uses current market and property price trends to estimate your home’s value with a 90% accuracy rate.Not available
Price/Sqft$249/sqft
Monthly cost
Open Calculator
Description
This end unit townhouse is perfect for first-time home buyers, downsizers, or busy professionals, offering enough space and style for their liking. Come inside and enjoy the open concept main level featuring a stylish kitchen with ample cabinetry, 9' ceilings, a large island with a breakfast bar, and vinyl plank flooring and a large pantry. There is plenty of room for you to dine and enjoy the abundance of natural light. The washer and dryer are located in the storage room on the main floor. Enjoy the gas fireplace in the large living room. There is a 2 piece bathroom on the main level, located near the door to go out onto the 10' x 10' deck area. The 10' x 20' yard is fenced and you can leave through the back gate and enjoy the green space to the North. The upper level has 3 bedrooms ( primary bedroom has a walk in closet ) and a 4-piece walk-through bathroom. The basement is unfinished. This professionally managed condo association handles snow removal and even mows your grass in your fenced yard. This home is in a quiet area and it is just waiting for its new owner.
Property Details
Interior
Features
Main Floor
2pc Bathroom
5`11" x 4`10"Dining Room
13`9" x 9`2"Kitchen
13`9" x 11`4"Laundry
5`8" x 6`9"Exterior
Features
Parking
Garage spaces 1
Garage type -
Other parking spaces 1
Total parking spaces 2
Property History
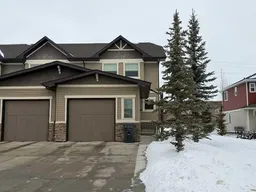 29
29