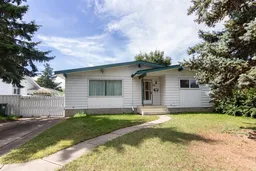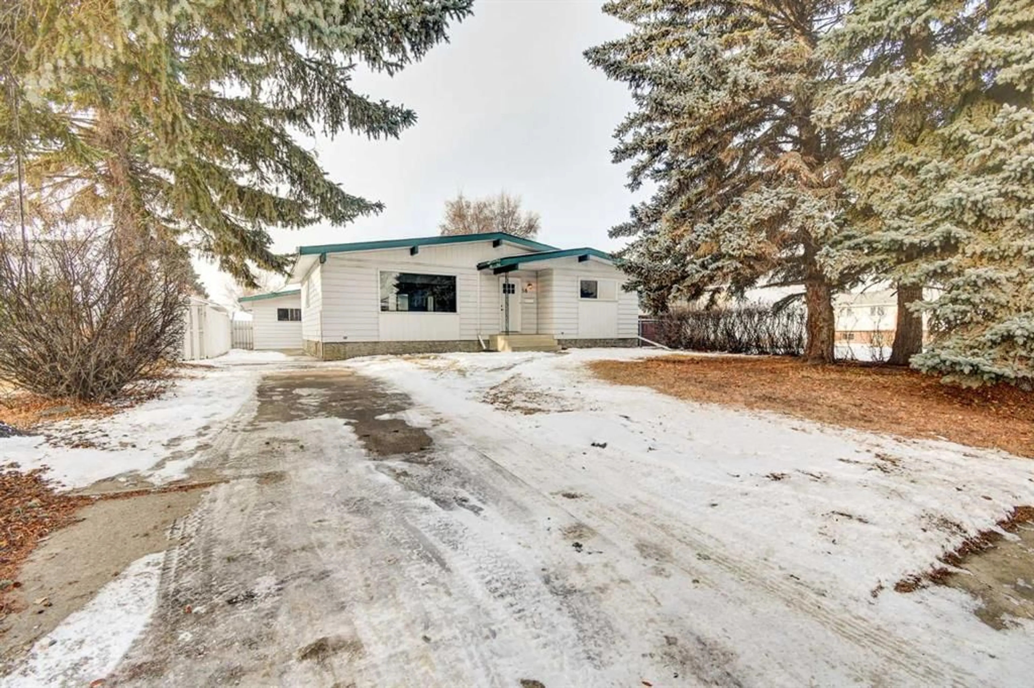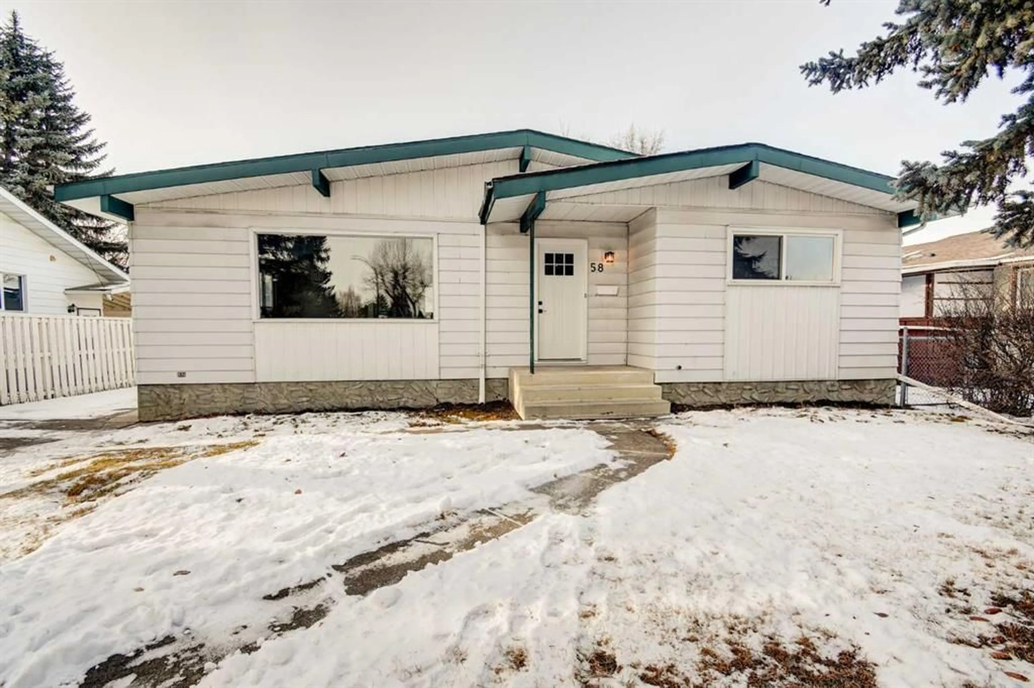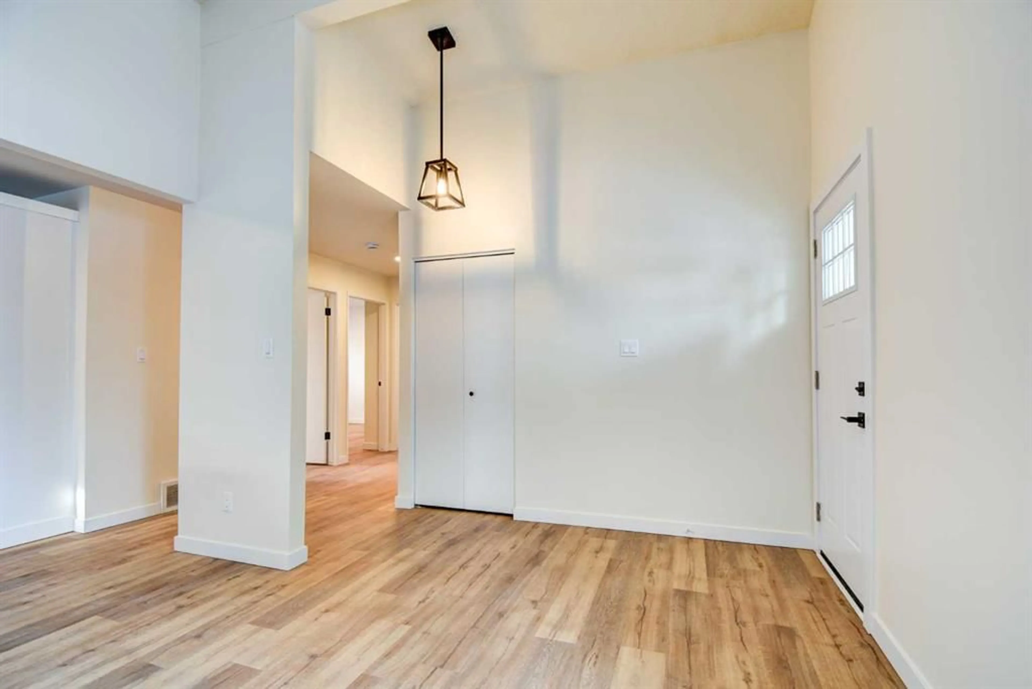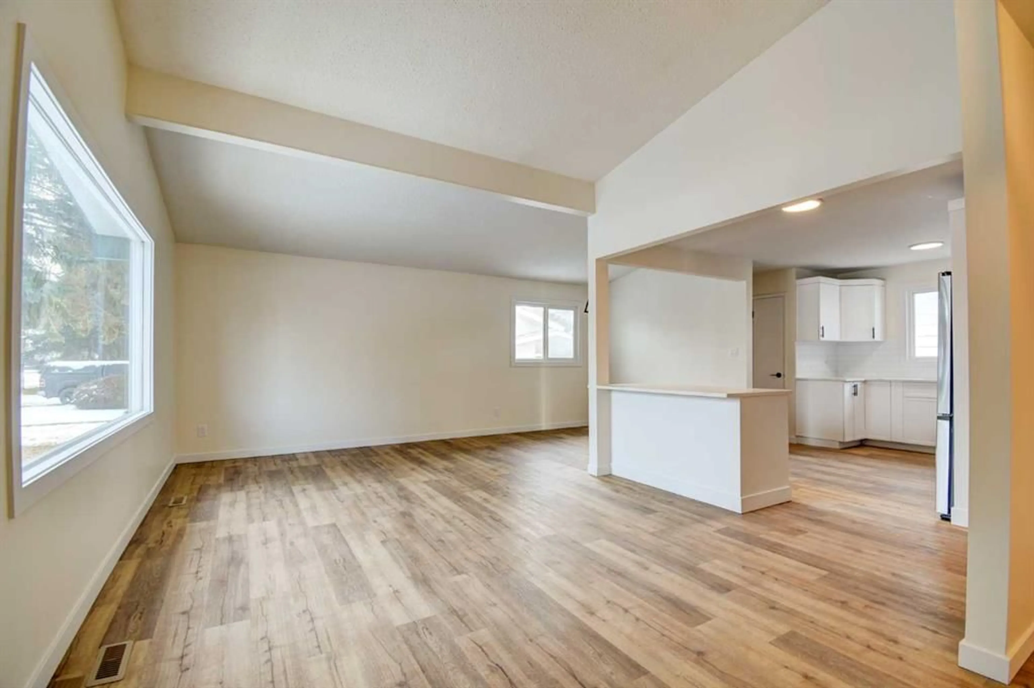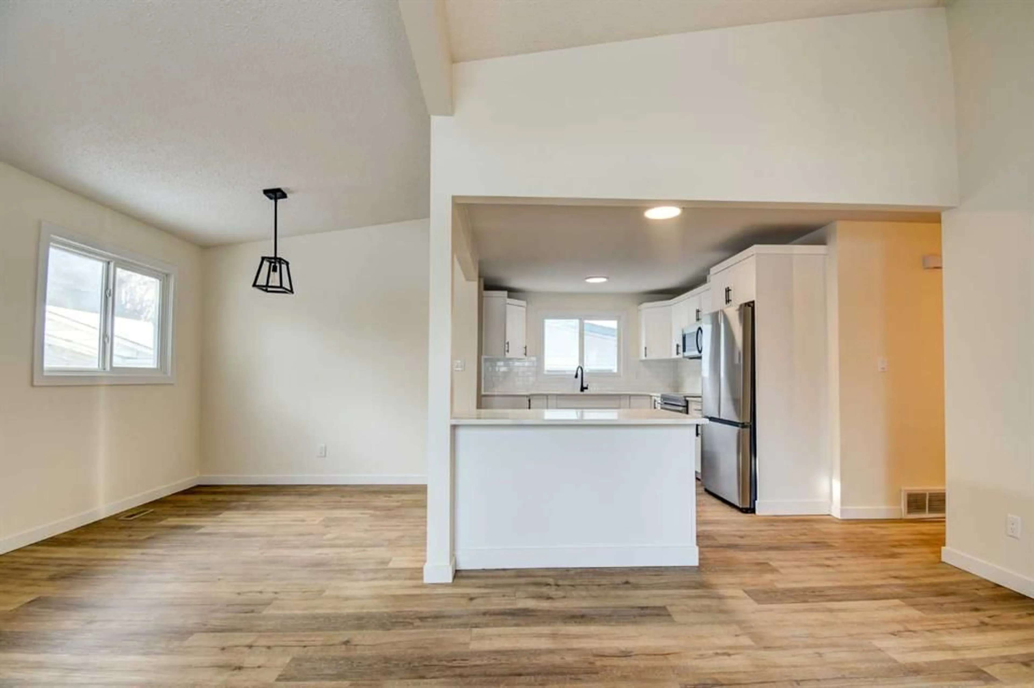58 Wright Ave, Red Deer, Alberta T4N 5X2
Contact us about this property
Highlights
Estimated valueThis is the price Wahi expects this property to sell for.
The calculation is powered by our Instant Home Value Estimate, which uses current market and property price trends to estimate your home’s value with a 90% accuracy rate.Not available
Price/Sqft$376/sqft
Monthly cost
Open Calculator
Description
Beautifully Renovated Bungalow in Desirable West Park. This stunning bungalow has been fully updated and offers a bright, modern layout with quality finishes throughout. Step into an inviting open floor plan featuring brand-new vinyl plank flooring. The impressive kitchen showcases quartz countertops, white cabinetry, tile backsplash, and all new appliances—perfect for cooking and entertaining. The main level has 3 bedrooms, including a spacious primary bedroom with its own 2-piece ensuite, plus a brand-new 5-piece main bathroom. The fully finished lower level offers plenty of additional living space, including a large family/rec room and a second kitchen—ideal for entertaining or extended family. This level also includes a 4th bedroom, an updated 3-piece bathroom, and ample storage. Enjoy the mature yard and outdoor space complete with a 22x30 heated garage, plus concrete parking in front and additional parking behind the garage. This move-in-ready home combines modern upgrades with a fantastic West Park location—close to schools, parks, and amenities.
Property Details
Interior
Features
Main Floor
Kitchen
10`0" x 13`6"Dining Room
9`0" x 10`0"Living Room
12`0" x 19`6"Bedroom - Primary
12`5" x 10`5"Exterior
Features
Parking
Garage spaces 2
Garage type -
Other parking spaces 4
Total parking spaces 6
Property History
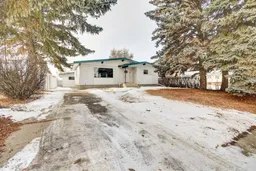 32
32