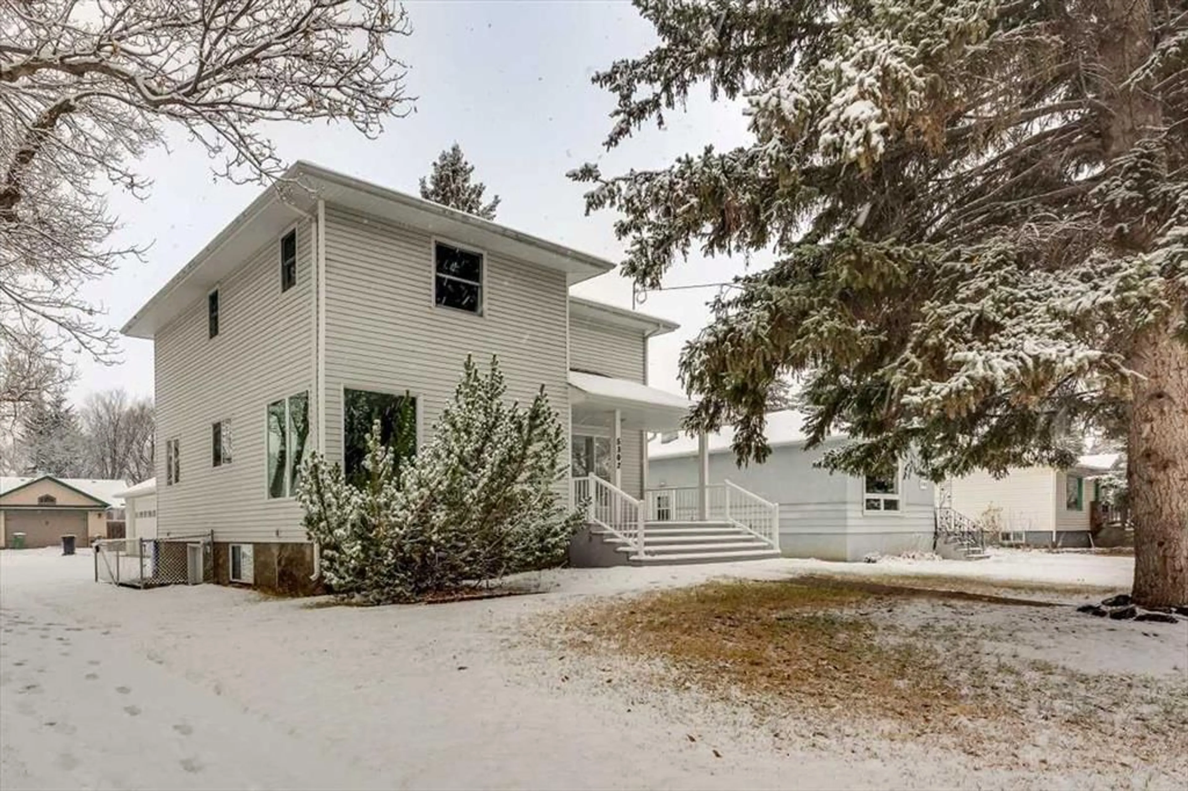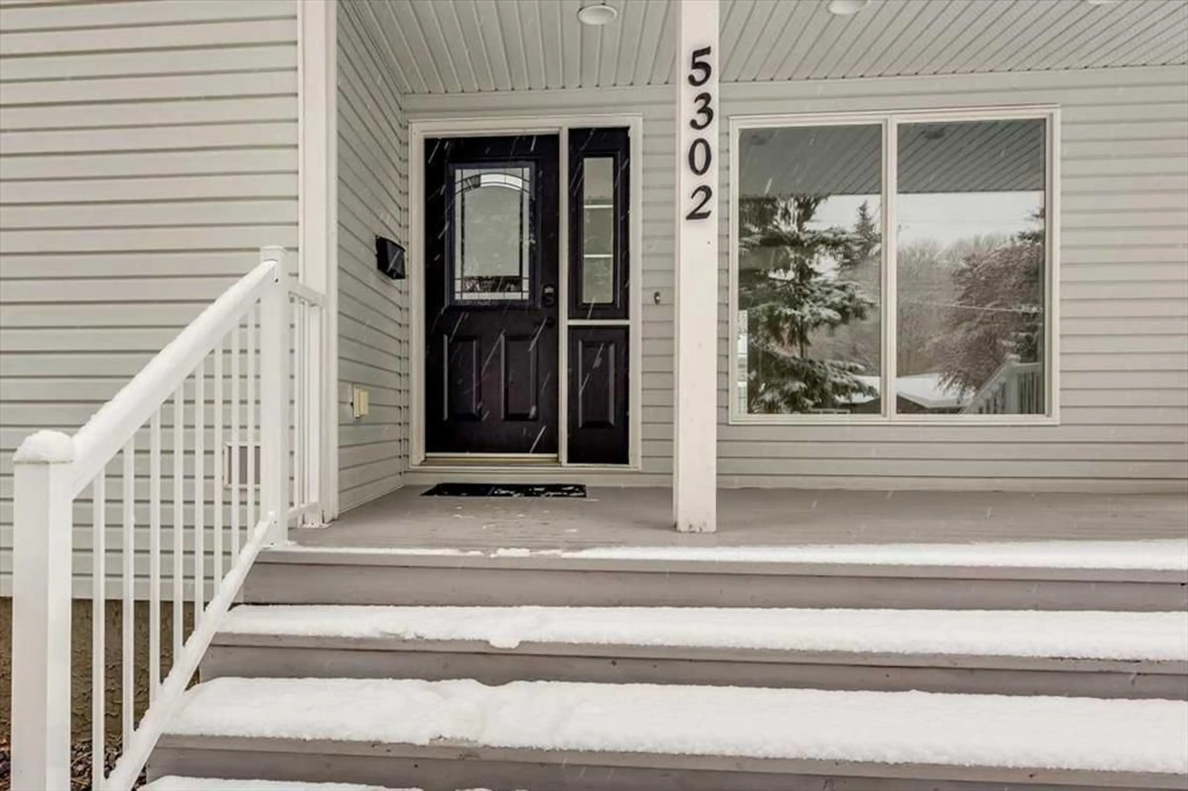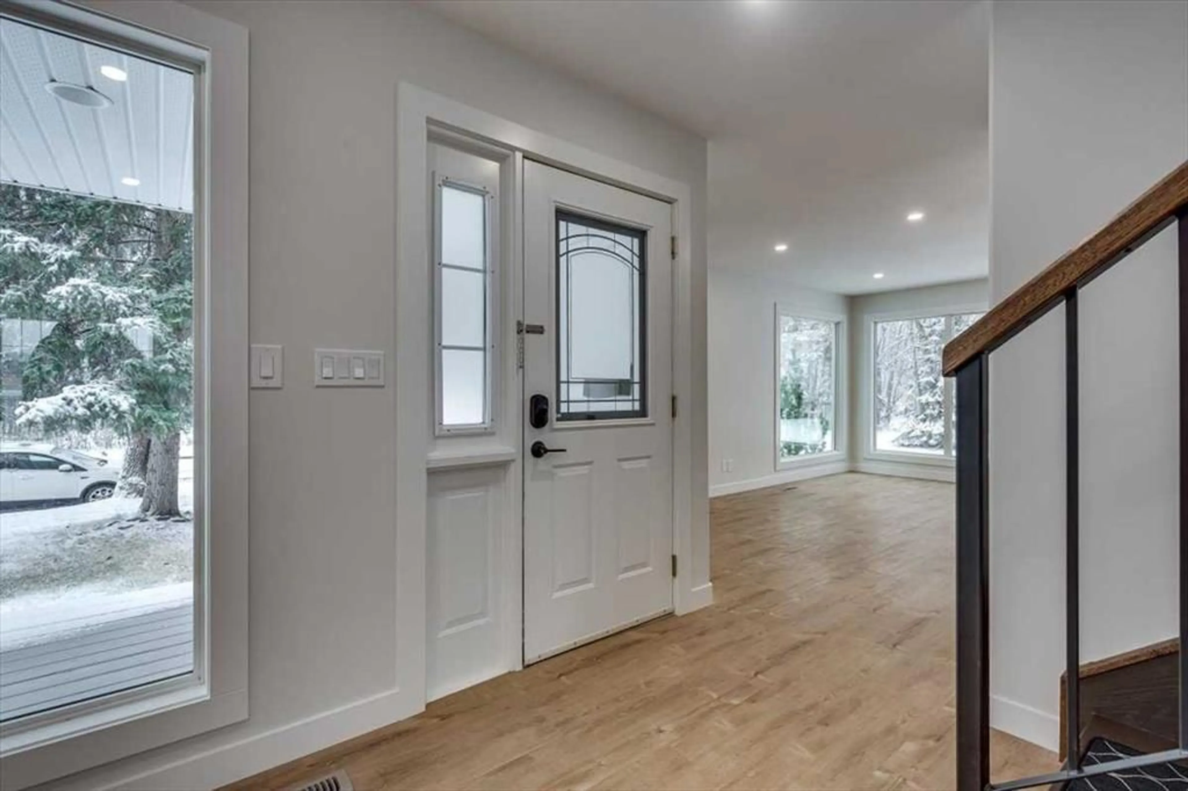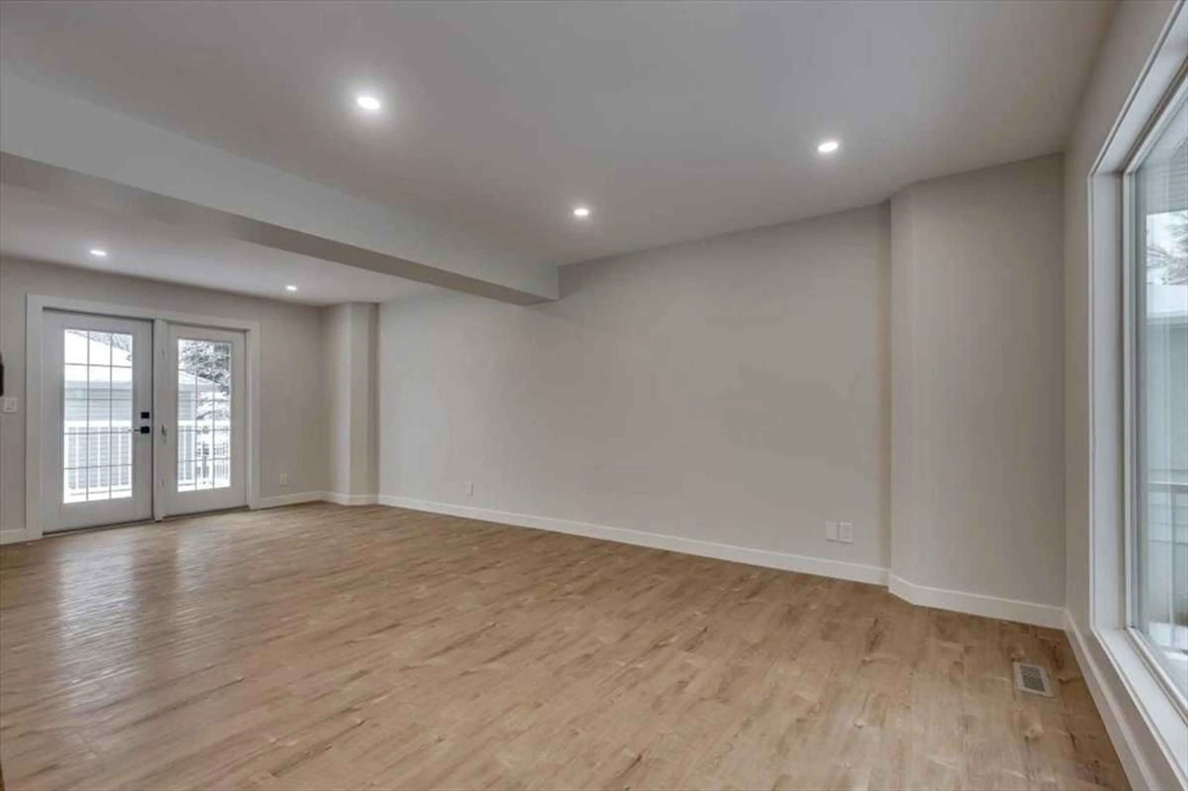5302 42 Ave, Red Deer, Alberta T4N3A4
Contact us about this property
Highlights
Estimated valueThis is the price Wahi expects this property to sell for.
The calculation is powered by our Instant Home Value Estimate, which uses current market and property price trends to estimate your home’s value with a 90% accuracy rate.Not available
Price/Sqft$404/sqft
Monthly cost
Open Calculator
Description
Numerous renovations completed by FOREFRONT Homes inside this BEAUTIFUL 2 story home with LEGAL SECONDARY suite and TRIPLE detached garage. Located in the desirable area of Woodlea, the EXTENSIVE custom renovations in the main and upper floors will be appreciated by discerning clients. With over 1800 square feet above grade, the upper floor features 3 bedrooms and 2 bathrooms. The primary suite is GENEROUSLY sized with 2 closets, one walk in closet, and a second large closet, and a massive en suite bathroom with 6 foot tub, CUSTOM tiled shower, double sinks and INFLOOR heat. The 2 remaining bedrooms are a great size 10 feet by 12 feet each, with ADJUSTABLE shelving in the closets. The upstairs bathroom has been completed renovated and is spacious. The main floor boasts a large living room area with access to both the large FRONT PORCH and the rear deck areas. The custom kitchen with island adjoins a large dining room area with OVERSIZED windows. A half bath and laundry room area with sink and storage area completes the main floor. The completely separate LEGAL and self contained basement suite features 2 good sized bedrooms, 1 full bath, laundry area, and open kitchen / living room and dining area with INFLOOR heat. Rinai on demand water system was replaced earlier this year, SHINGLES were replaced on roof and garage in August 2025, all new electrical in main floor unit, new appliances in the main floor unit. TRIPLE oversized detached GARAGE (24 feet by 32 feet) features gas heating, plug in for RV, tons of built in cupboards and plenty off additional off street parking on the parking pad in front. LOCATION is 2 blocks to Lindsay Thurber High School, walking distance to down town, close to trail system, and bus routes. ALL of this on a quiet street, on a corner lot, with beautiful mature trees.
Property Details
Interior
Features
Main Floor
2pc Bathroom
Dining Room
17`4" x 10`1"Kitchen
113`11" x 9`2"Laundry
8`3" x 10`5"Exterior
Features
Parking
Garage spaces 3
Garage type -
Other parking spaces 3
Total parking spaces 6
Property History
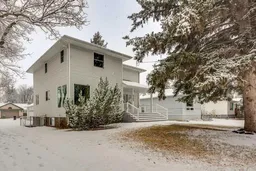 47
47
