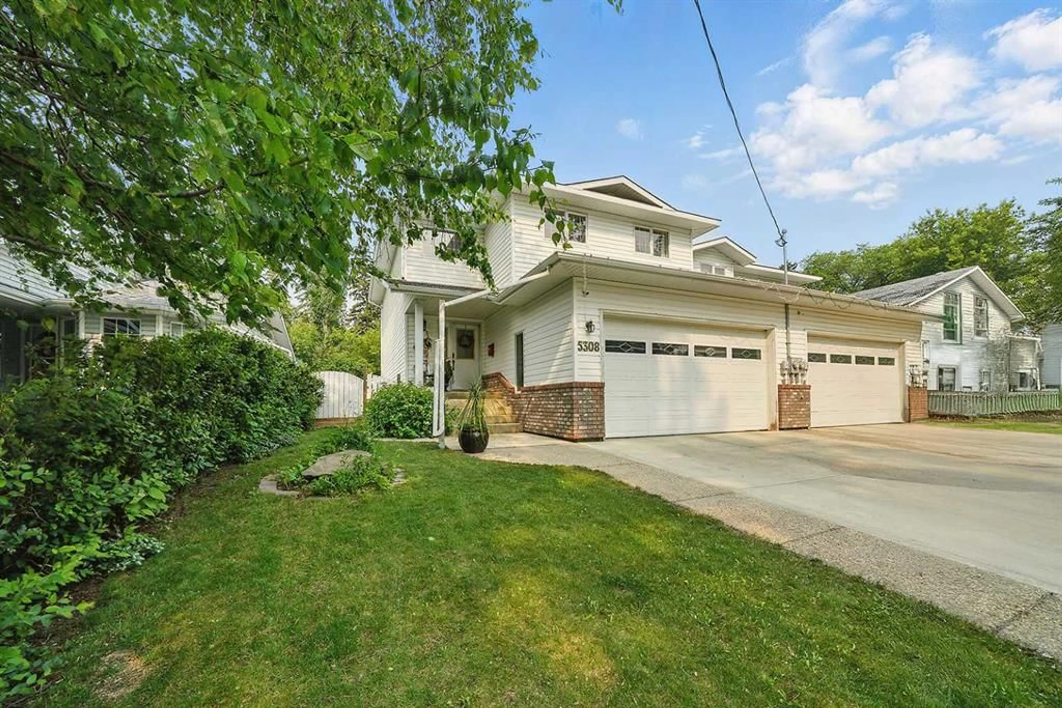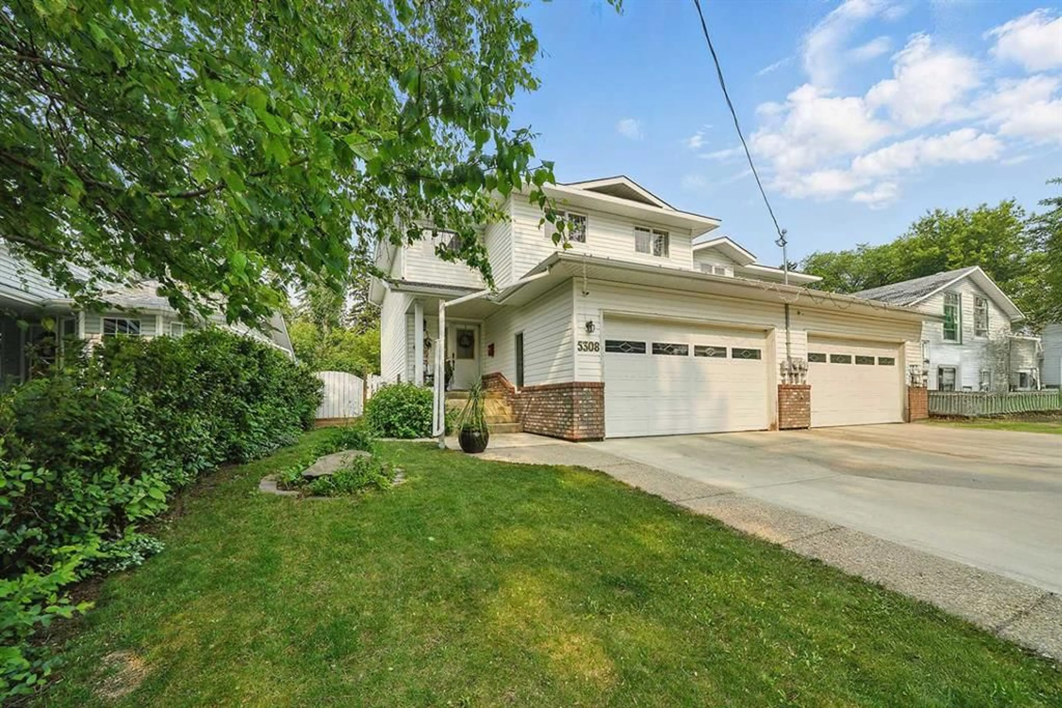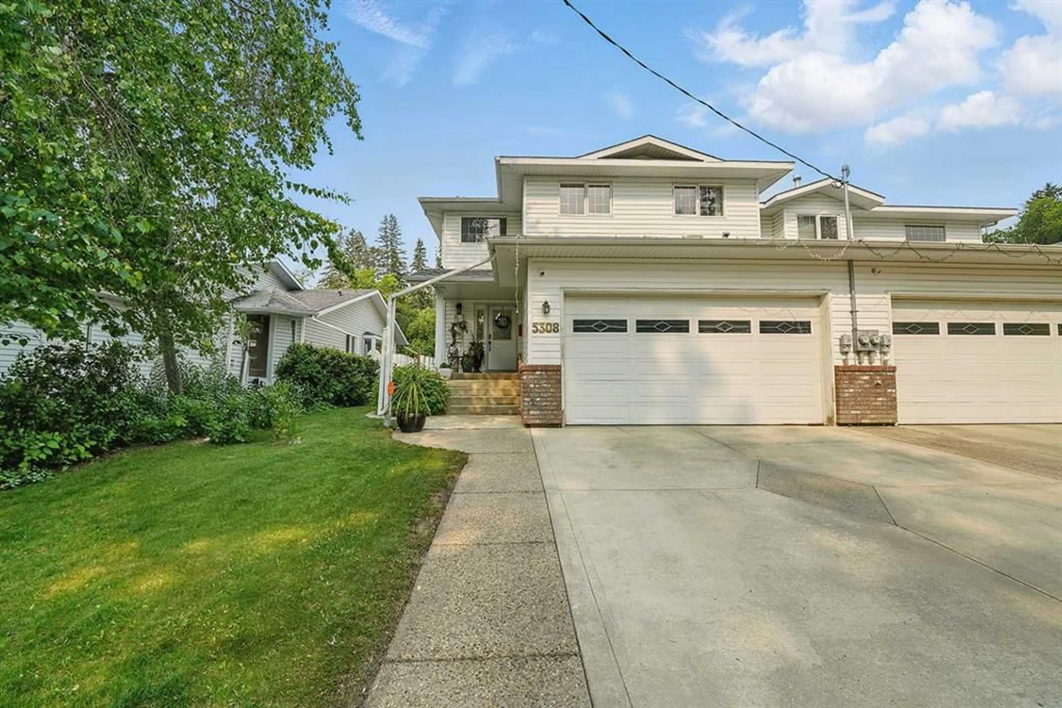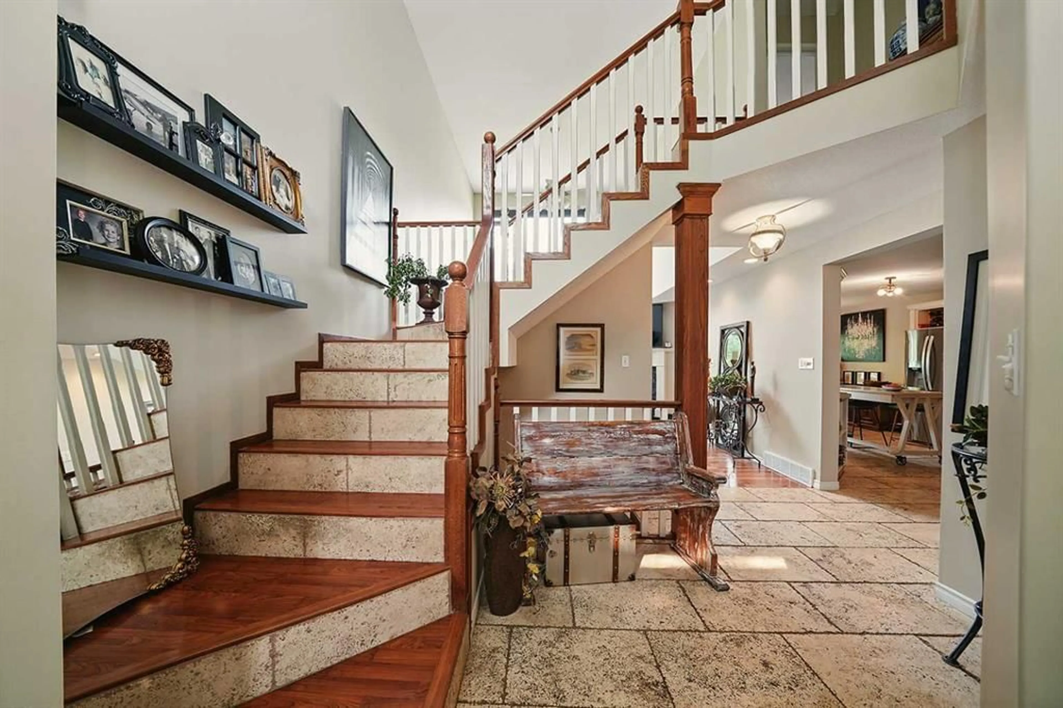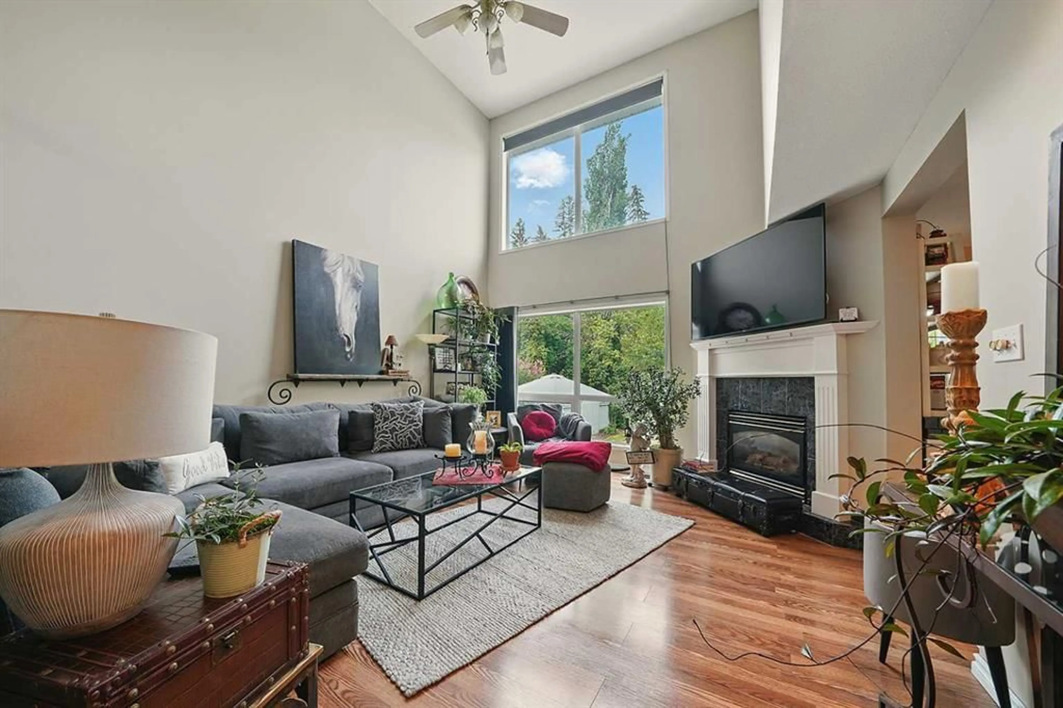5308 46 Ave, Red Deer, Alberta T4N 3N4
Contact us about this property
Highlights
Estimated ValueThis is the price Wahi expects this property to sell for.
The calculation is powered by our Instant Home Value Estimate, which uses current market and property price trends to estimate your home’s value with a 90% accuracy rate.Not available
Price/Sqft$271/sqft
Est. Mortgage$1,997/mo
Tax Amount (2024)$3,571/yr
Days On Market14 days
Description
Original Family Home ~ Stunning Fully Developed Half Duplex On A Mature Lot In Woodlea with a double attached garage! Upon entering the home you are greeted by a stunning open staircase, large windows allowing for an abundance of natural light and travertine tile flooring. The beautiful and bright living room is accompanied by a gas fireplace with easy access to the extremely functional kitchen and dining space. The dining area makes entertaining easy with ample space and access to the gorgeous backyard. The kitchen is well equipped with an abundance of cabinet space, upgraded appliances and a moveable island which stays! There is plenty of storage on the main floor as well as a powder room and of course access to the garage. Head upstairs and discover three wonderful size bedrooms including the primary bedroom which is it's own oasis with a private deck, double closets and ensuite featuring a large jet tub and separate shower. The developed basement offers a cold room, family room with a children's nook, 3pc bathroom & laundry and a flex space currently used as an office and a den which has been used as a bedroom in the past (no window). The oversized WEST facing fully fenced yard is sure to impress with mature trees, a large stamped patio AND deck. This beautiful home has seen many upgrades over recent years including flooring, paint, basement windows, newer shingles (approx 10 yrs old) and so much more. 5308 46 Ave is a pleasure to view!
Property Details
Interior
Features
Main Floor
Living Room
16`6" x 14`1"Dining Room
12`6" x 10`7"Kitchen
12`6" x 10`3"2pc Bathroom
6`3" x 4`11"Exterior
Features
Parking
Garage spaces 2
Garage type -
Other parking spaces 2
Total parking spaces 4
Property History
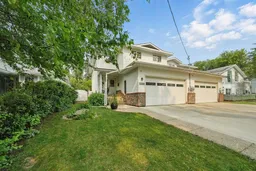 41
41
