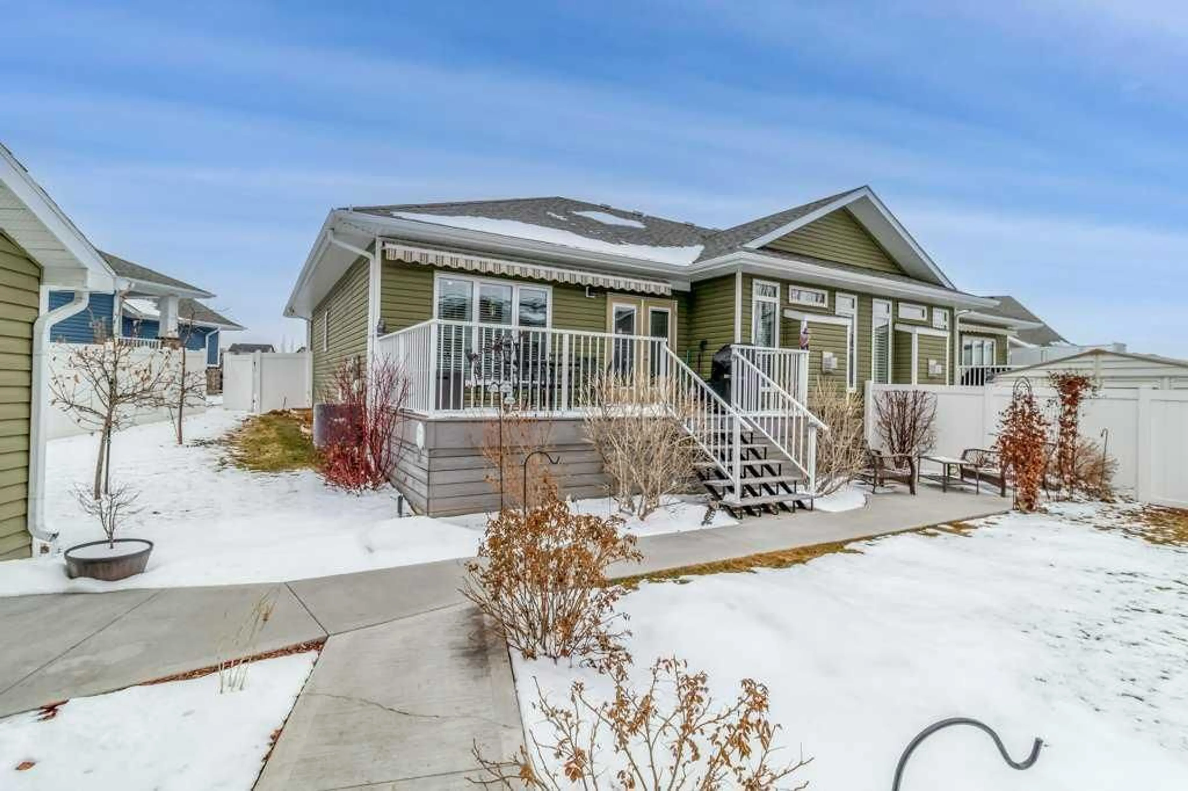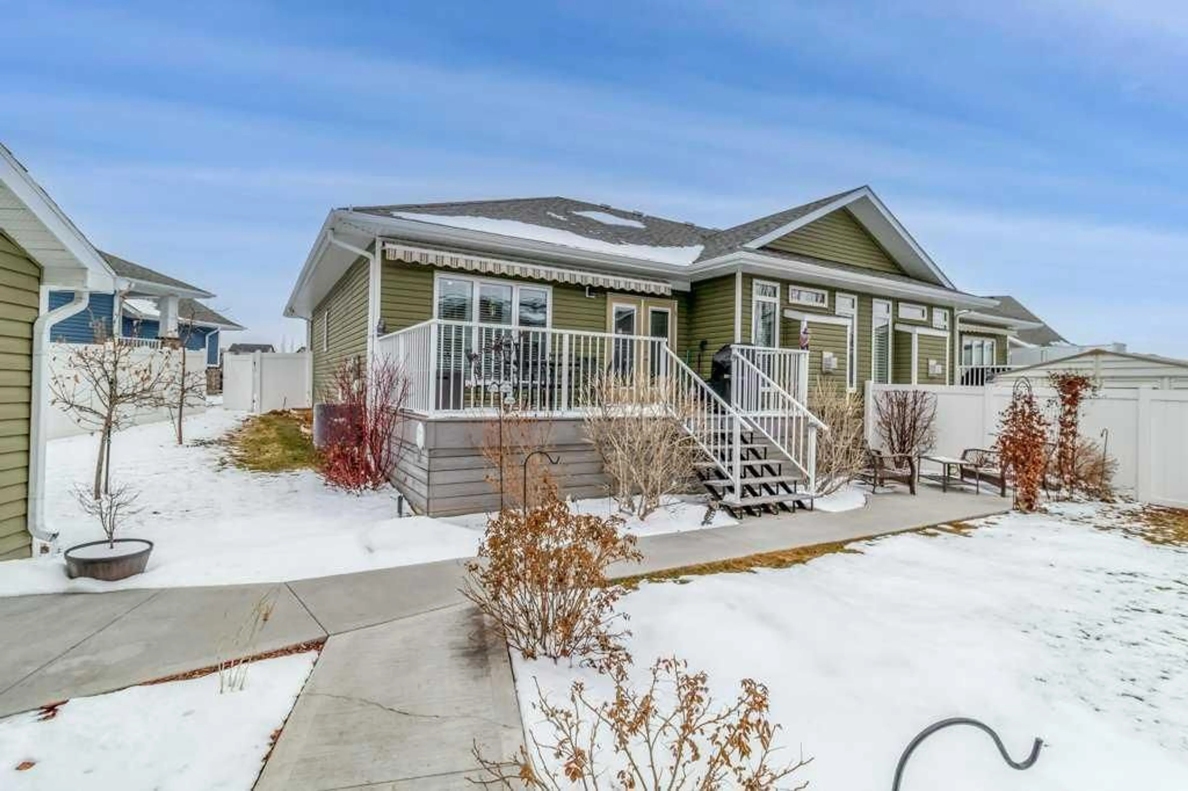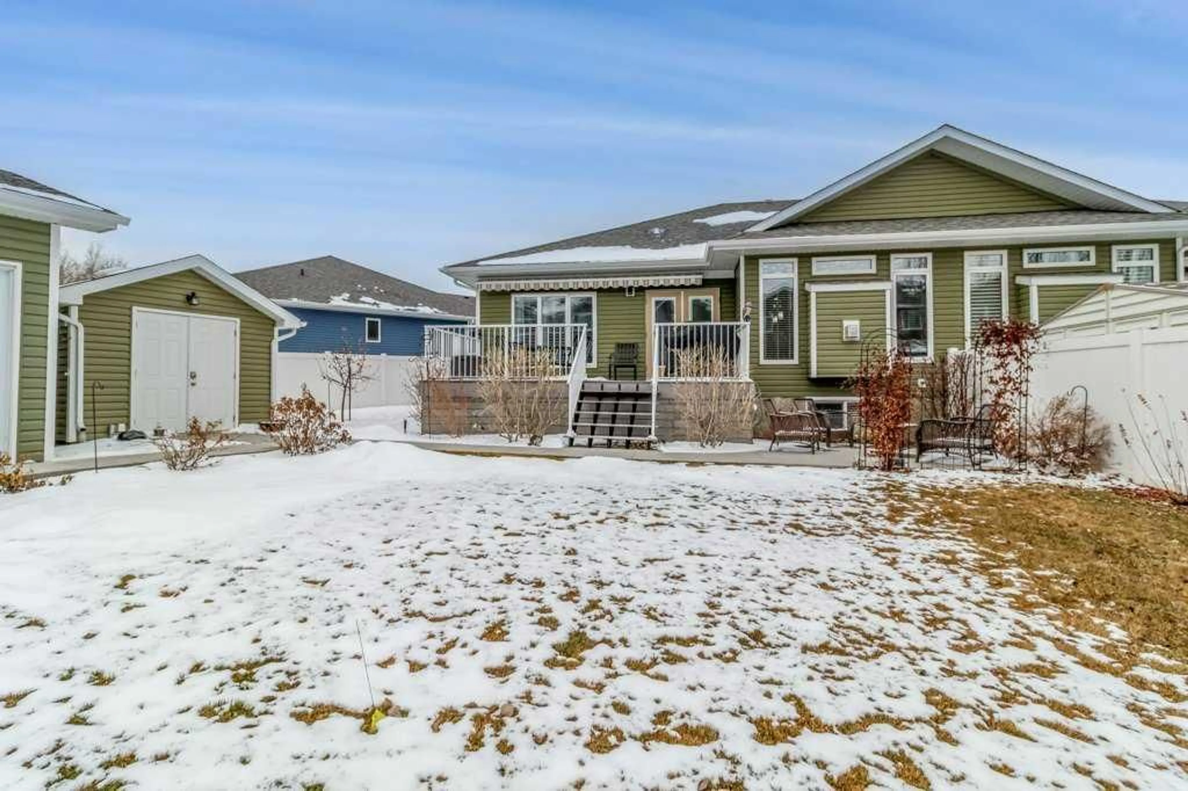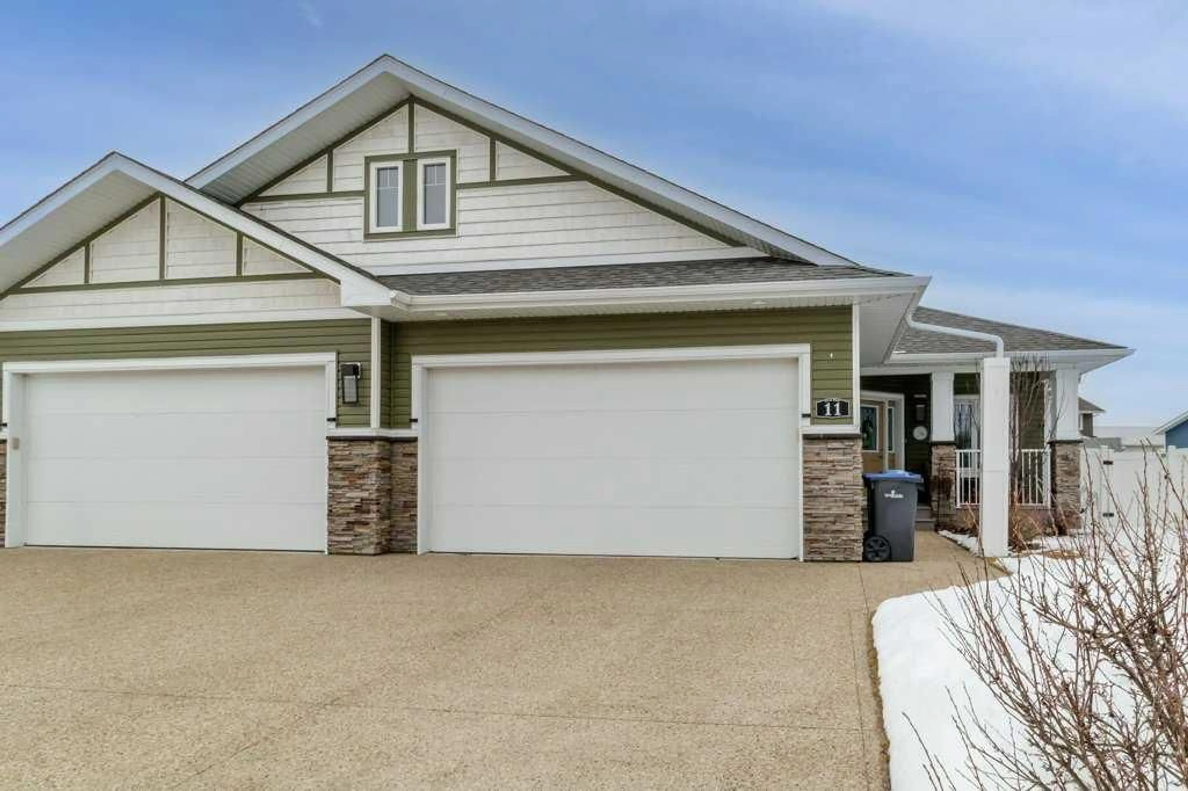11 Rosse Pl, Sylvan Lake, Alberta T4S 0G9
Contact us about this property
Highlights
Estimated ValueThis is the price Wahi expects this property to sell for.
The calculation is powered by our Instant Home Value Estimate, which uses current market and property price trends to estimate your home’s value with a 90% accuracy rate.Not available
Price/Sqft$486/sqft
Est. Mortgage$2,662/mo
Tax Amount (2024)$4,817/yr
Days On Market39 days
Description
Nestled in the desirable Ryders Ridge of Sylvan Lake, this fully developed, beautifully designed 1,273 sq. ft. half-duplex bungalow offers a perfect blend of comfort and elegance—ideal for empty nesters or anyone looking to downsize without compromising on style or space. The covered front entry welcomes you into an inviting home filled with natural light. The open-concept kitchen, living, and dining areas create an airy and spacious feel, with quartz and laminate countertops, an island with an eating bar, pull-out pantry drawers, a garburator, and a water softener enhancing the kitchen’s functionality. The cozy living room features a gas fireplace, while the dining area boasts patio doors leading to a composite deck, complete with a gas outlet and a motorized awning—perfect for outdoor entertaining. The primary bedroom is a private retreat with a walk-in closet and a beautiful 5-piece ensuite. A second bedroom, main-floor laundry, and durable laminate flooring throughout add to the home’s convenience. The fully finished basement offers two additional bedrooms, a games room with a bar, a sink, and a fridge, as well as a 3-piece bathroom and ample storage. Extras include in-floor heating, a backflow preventer, and 9-foot basement ceilings. The exterior is just as impressive, featuring a south-facing backyard, an underground sprinkler system, a wired 10x10 shed, and a beautifully maintained garden, all enclosed within a white vinyl fence. Car enthusiasts and hobbyists will love the attached two-car garage with a professionally done epoxy floor, as well as the detached single car garage, built in 2022, which is insulated, drywalled, and equipped with 220 wiring and a workbench. This home is a rare find, offering premium features in a prime location—don’t miss your chance to make it yours!
Property Details
Interior
Features
Main Floor
4pc Bathroom
4pc Ensuite bath
Bedroom
12`0" x 9`6"Dining Room
7`9" x 14`1"Exterior
Features
Parking
Garage spaces 3
Garage type -
Other parking spaces 1
Total parking spaces 4
Property History
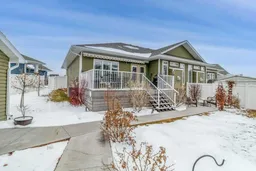 40
40
