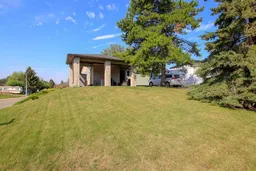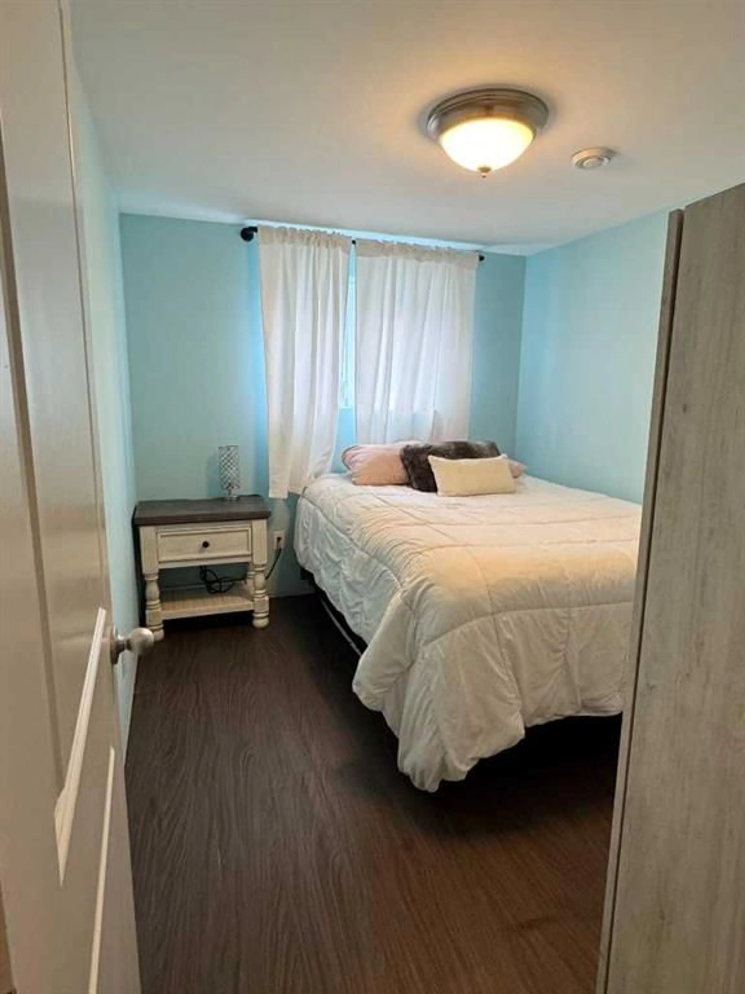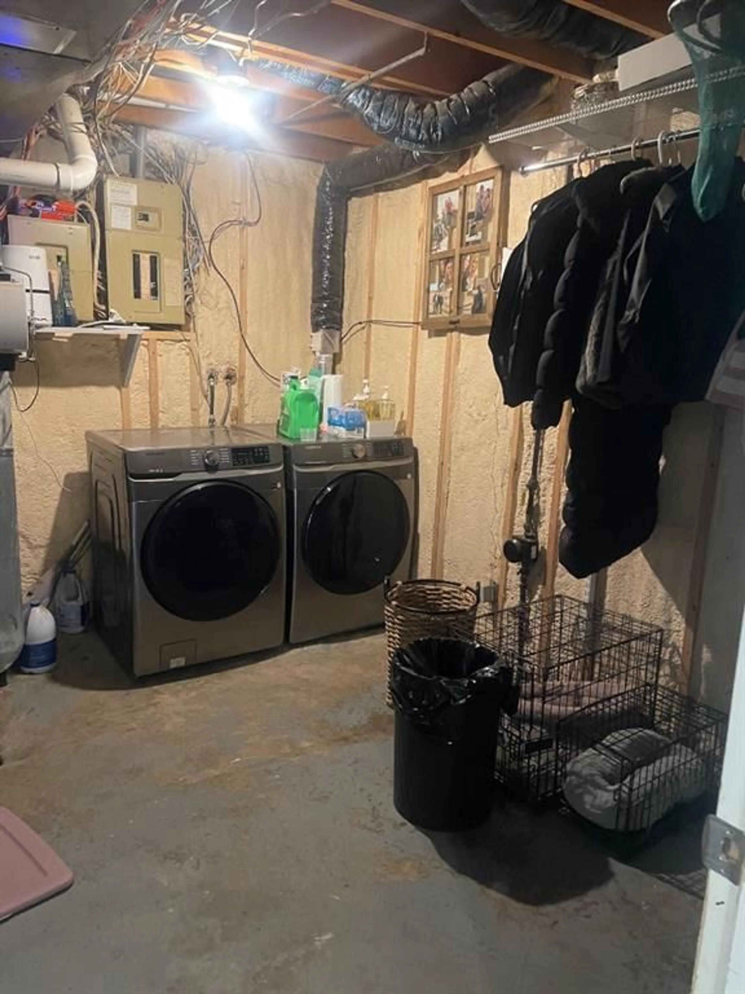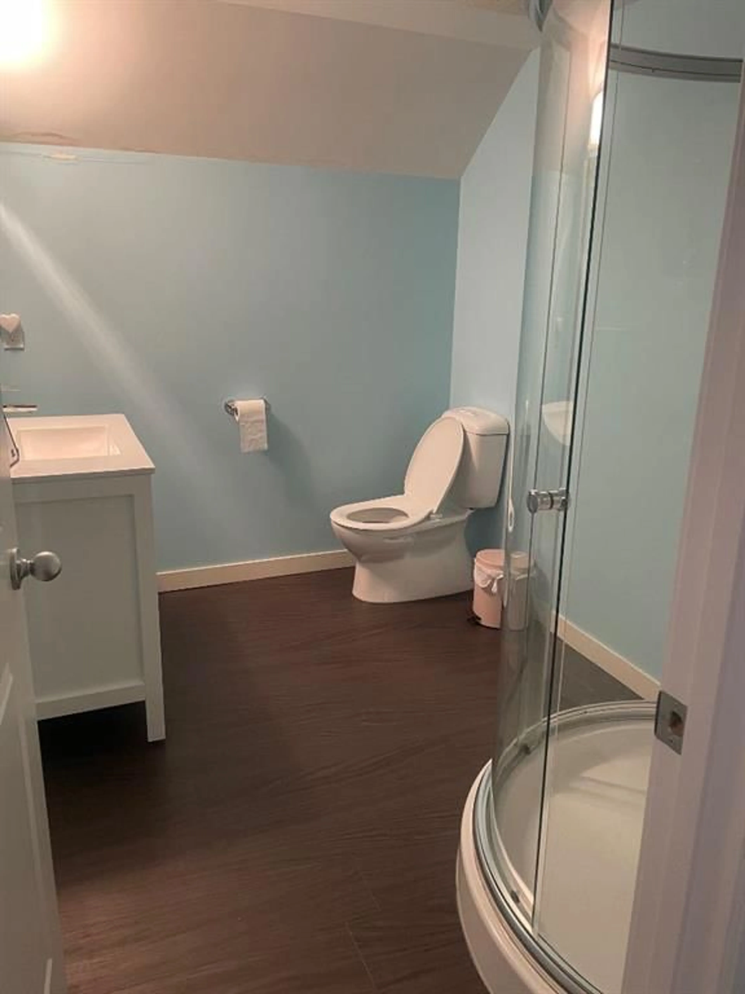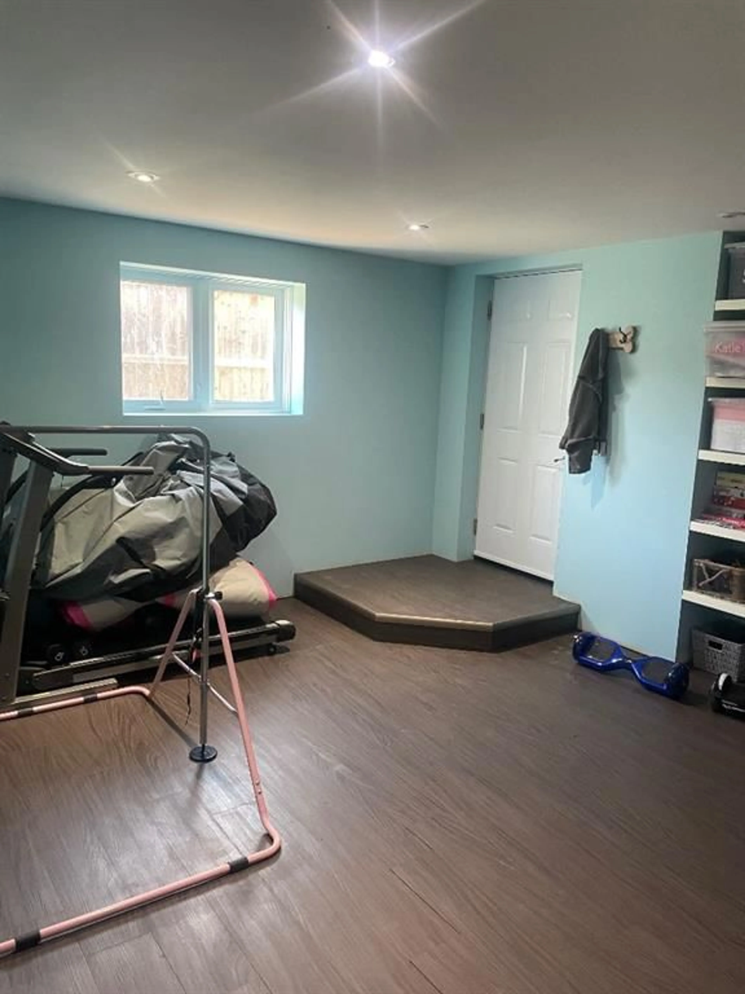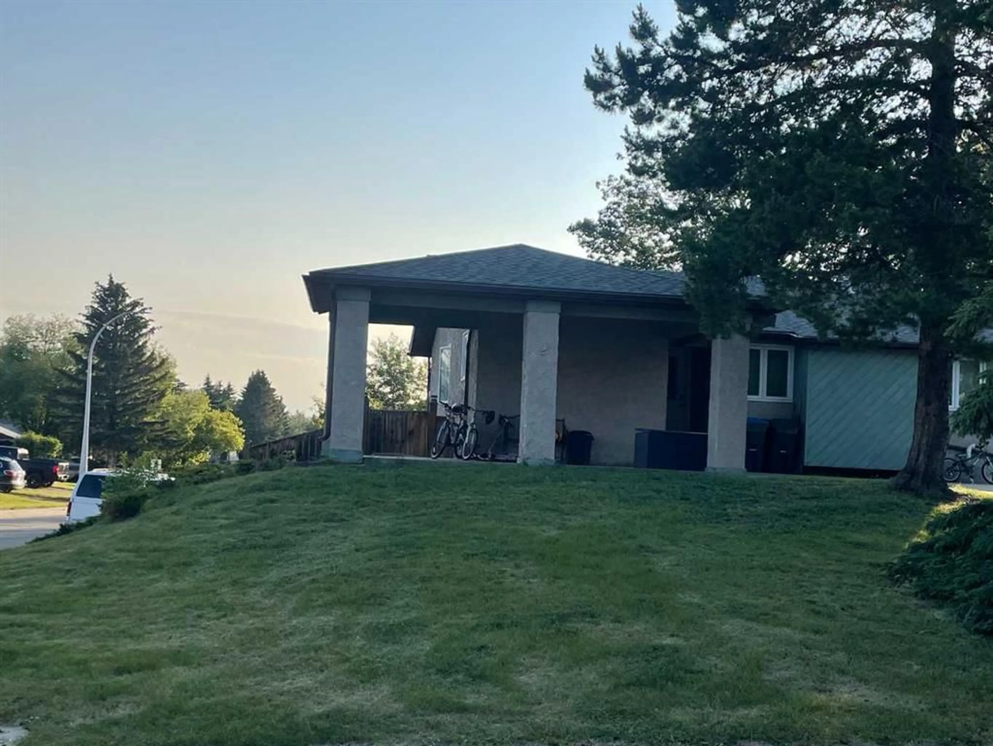2 Garden Crt, Sylvan Lake, Alberta T4S 1M4
Contact us about this property
Highlights
Estimated ValueThis is the price Wahi expects this property to sell for.
The calculation is powered by our Instant Home Value Estimate, which uses current market and property price trends to estimate your home’s value with a 90% accuracy rate.Not available
Price/Sqft$293/sqft
Est. Mortgage$1,568/mo
Tax Amount (2025)$2,934/yr
Days On Market2 days
Description
Fully developed 5-bedroom, 3-bath walkout bungalow with a fully fenced west-facing backyard. Mature landscaping in the front yard adds beautiful curb appeal, complemented by a welcoming covered entry and tiled foyer. The L-shaped kitchen features a functional layout with abundant white cabinetry, generous counter space, a sunny south-facing window over the sink, and a wall pantry. It opens seamlessly into a spacious dining area, perfect for large family gatherings. The sunken living room offers high ceilings, a cozy gas fireplace, spacious with French doors access to the back deck and yard. The spacious primary bedroom easily accommodates a king-sized bed and multiple furniture pieces. It also boasts high ceilings, unique barn-door mirrored closets, a 3-piece ensuite, and its own French door access to the deck and backyard. Two additional bedrooms are conveniently located near the main 4-piece bathroom. The fully finished walkout basement includes a large family room with backyard access, two more bedrooms, a 3-piece bathroom, laundry area, and ample storage space. Additional features include central vacuum, an extra-large front driveway with room for multiple vehicles, and a covered patio area. Situated near schools, parks, playgrounds, and shopping, with quick access to the beach, downtown, and the highway—this home offers convenience, comfort, and space for the whole family.
Property Details
Interior
Features
Main Floor
Kitchen
14`6" x 11`0"Dining Room
11`3" x 9`6"Living Room
20`0" x 13`4"Bedroom - Primary
13`0" x 12`6"Exterior
Features
Parking
Garage spaces -
Garage type -
Total parking spaces 2
Property History
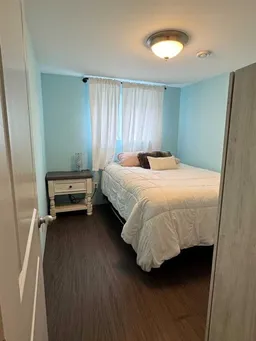 22
22