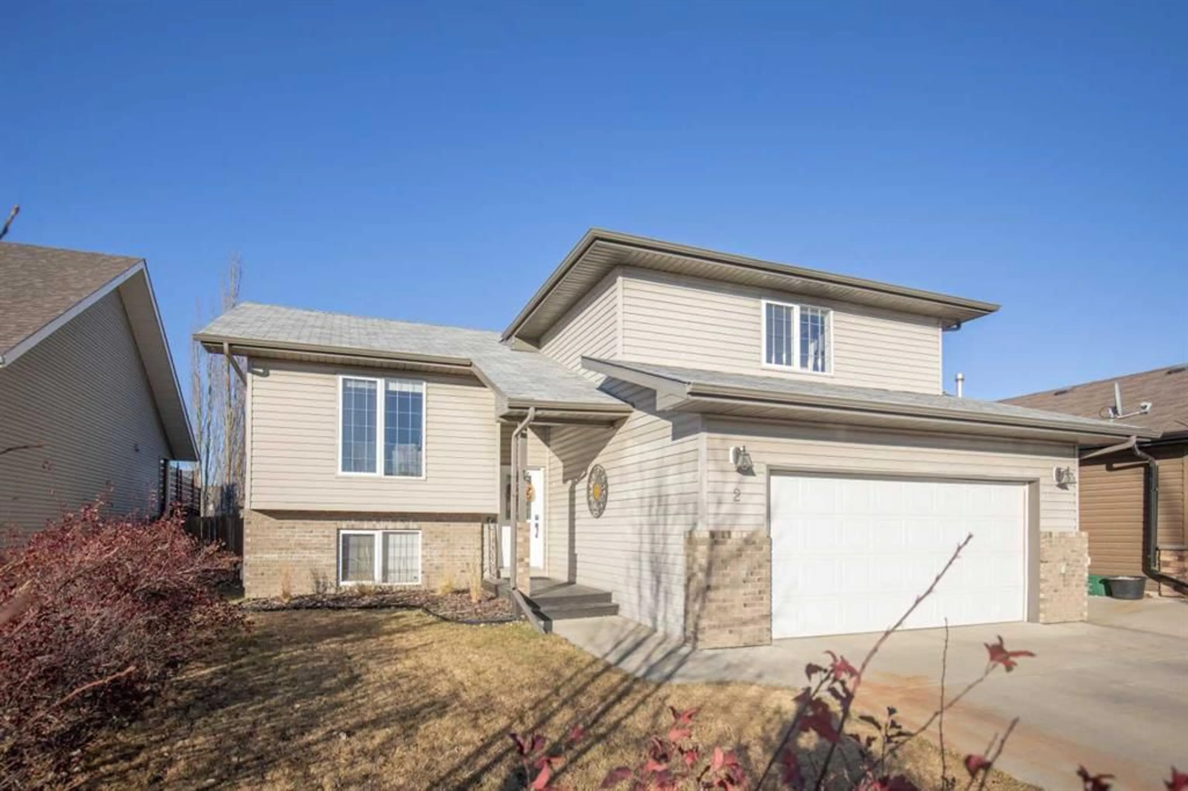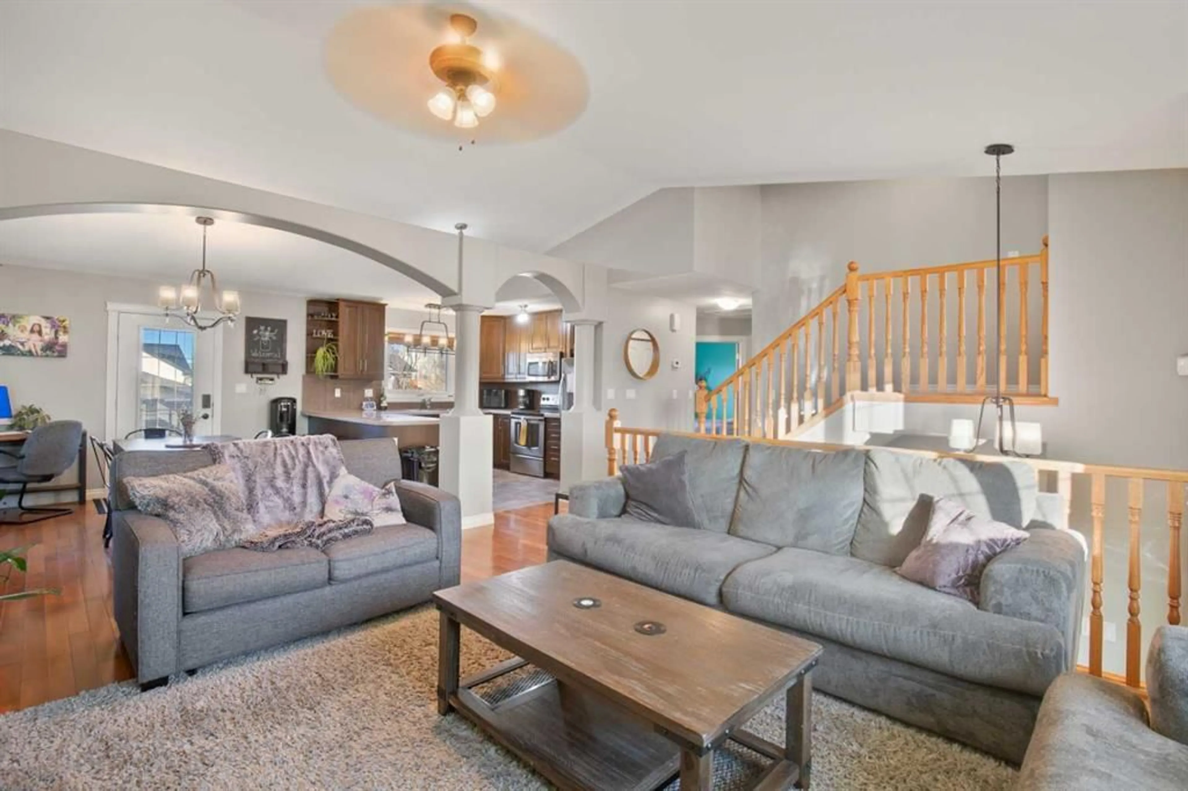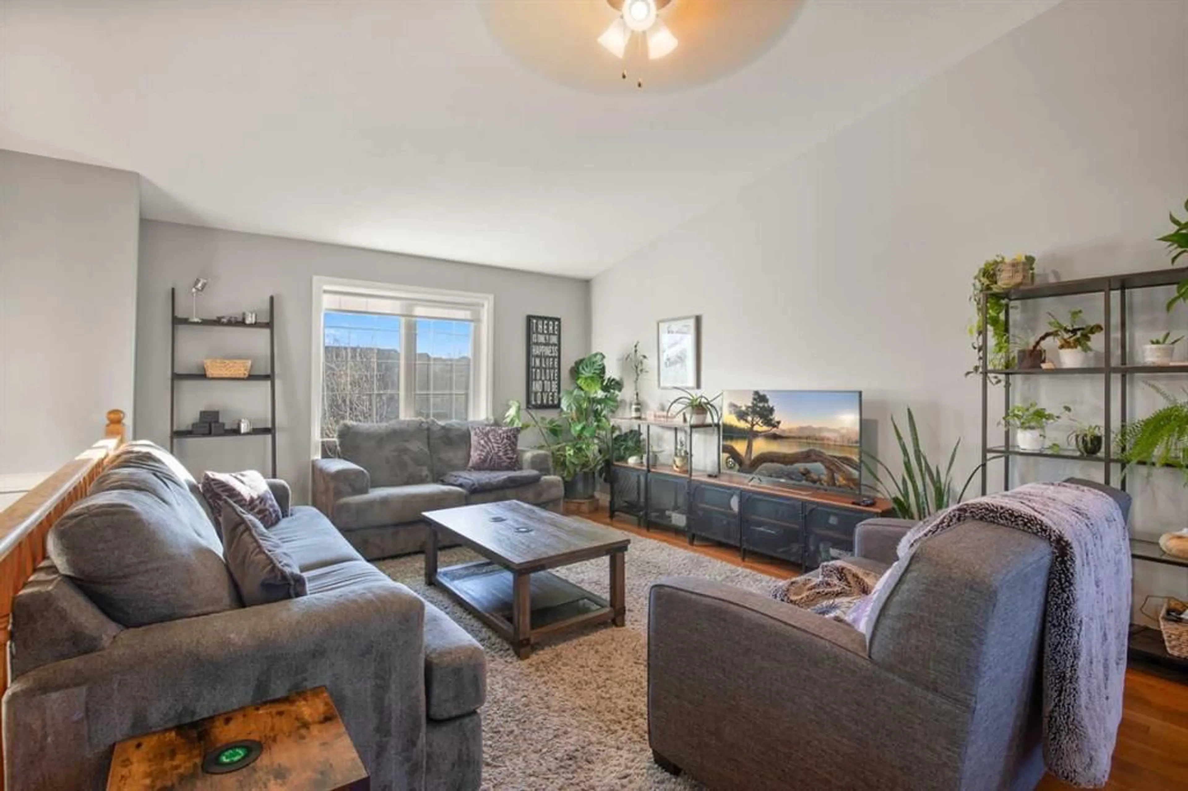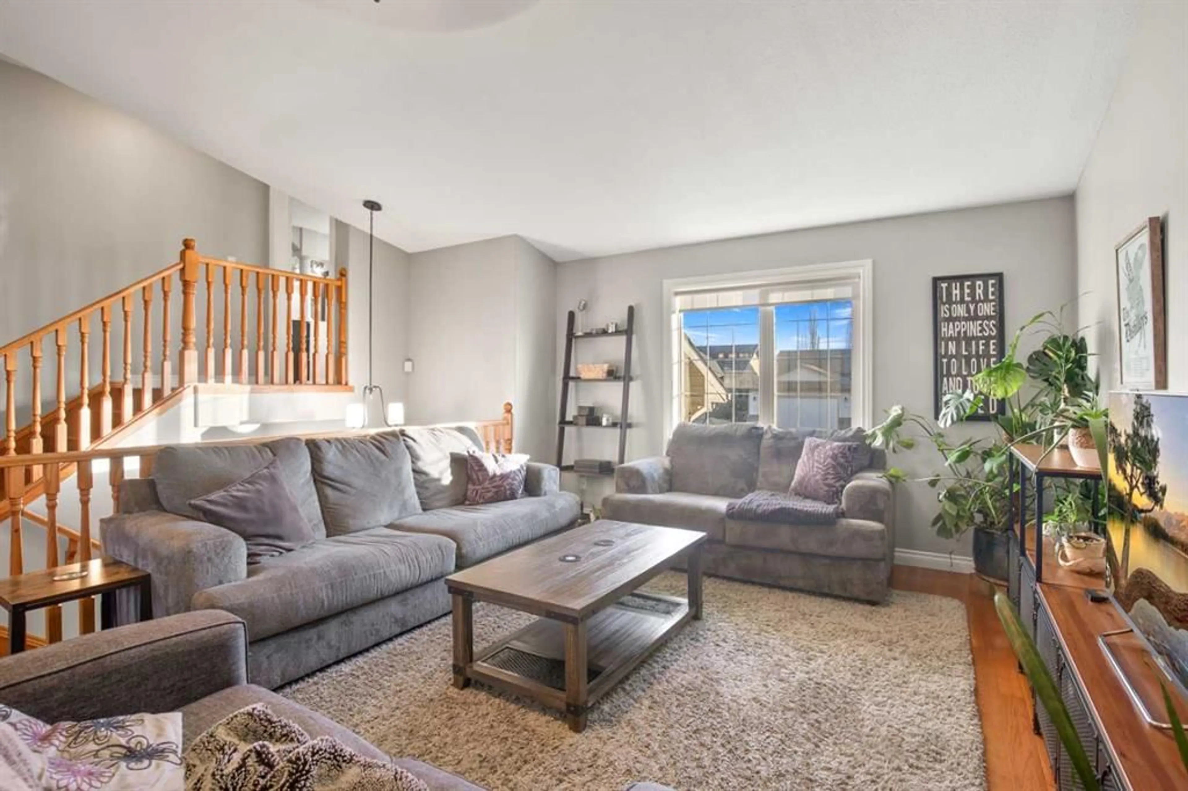2 Holbrook Place, Sylvan Lake, Alberta T4S 2P2
Contact us about this property
Highlights
Estimated valueThis is the price Wahi expects this property to sell for.
The calculation is powered by our Instant Home Value Estimate, which uses current market and property price trends to estimate your home’s value with a 90% accuracy rate.Not available
Price/Sqft$349/sqft
Monthly cost
Open Calculator
Description
The Ultimate Family Home in Sylvan Lake—TWO Garages & Room to Grow! Imagine your family living in beautiful Sylvan Lake, just minutes from the water and surrounded by everything this vibrant community has to offer. Now picture coming home to this spacious, stylish 4-bedroom, 3-bath gem with a finished basement and not one—but TWO garages! Step inside and feel the warmth of high ceilings, hardwood floors, and a bright open-concept layout that brings everyone together. The kitchen is a showstopper with granite counters, modern grey tones, and plenty of space for baking, homework, or hosting family dinners. Two bedrooms and a full bath complete the main floor. Just a few steps up, the private primary bedroom offers a peaceful retreat with a walk-in closet and ensuite bath. Downstairs, cozy up in the family room with a gas fireplace, enjoy a spacious fourth bedroom and full bath, plus a large laundry room and cold storage for all your seasonal gear. Outside, the three-tiered deck leads to a sunny, fenced backyard, a relaxing hot tub, and dry storage under the deck wired for a workshop or hobby space. The 18x24 detached garage features a drive-thru design with an 8' door—ideal for trucks, boats, or toys—while the attached garage is fully finished, heated, and freshly painted. Bonus features include underfloor heating, central air (3-ton unit), and new shingles (2018). This home checks every box for comfort, convenience, and family fun. your Sylvan Lake dream lifestyle starts here!
Property Details
Interior
Features
Main Floor
4pc Bathroom
Bedroom
10`11" x 11`9"Bedroom
10`11" x 12`0"Dining Room
11`4" x 11`4"Exterior
Features
Parking
Garage spaces 3
Garage type -
Other parking spaces 2
Total parking spaces 5
Property History
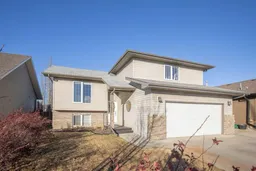 44
44
