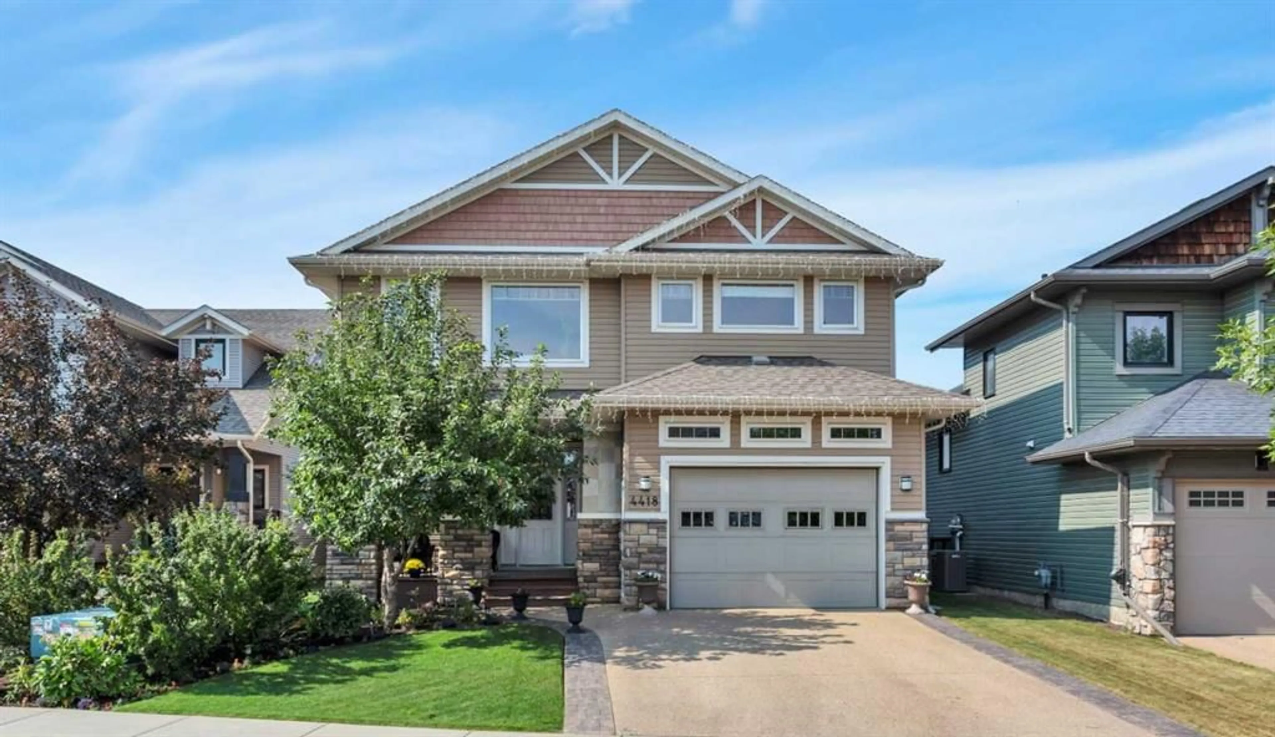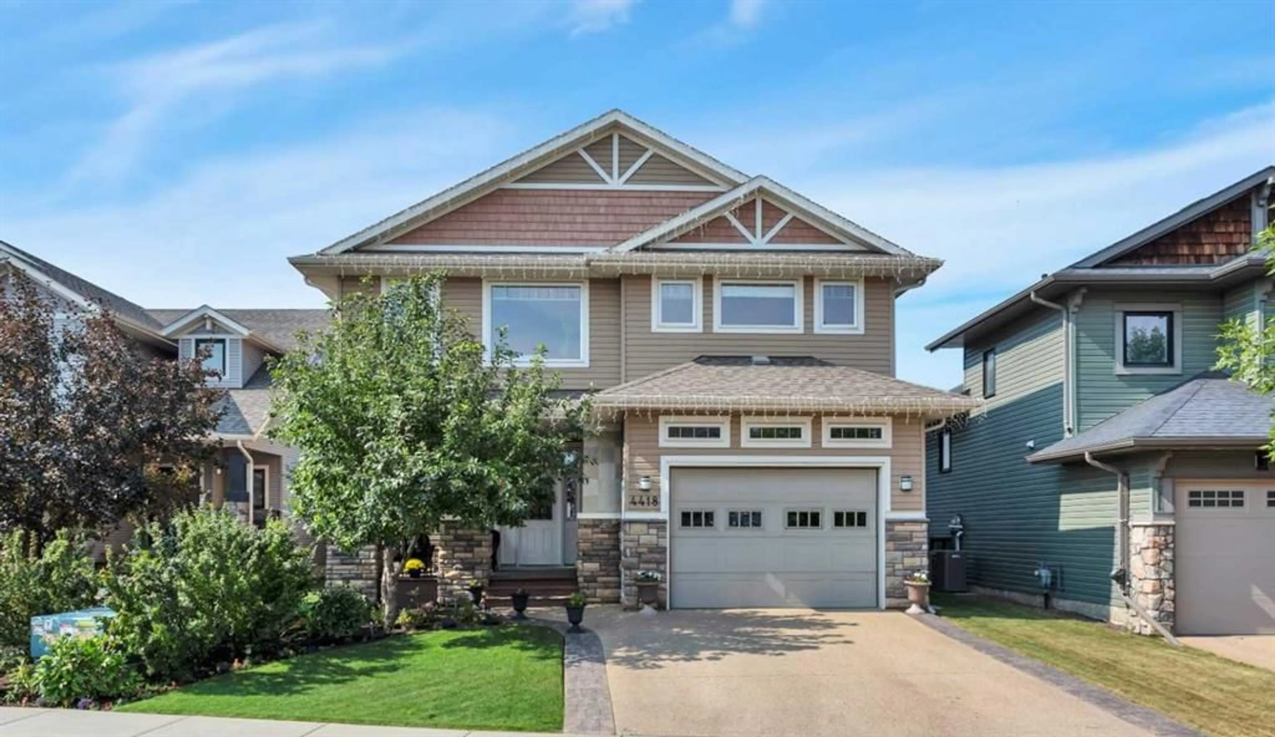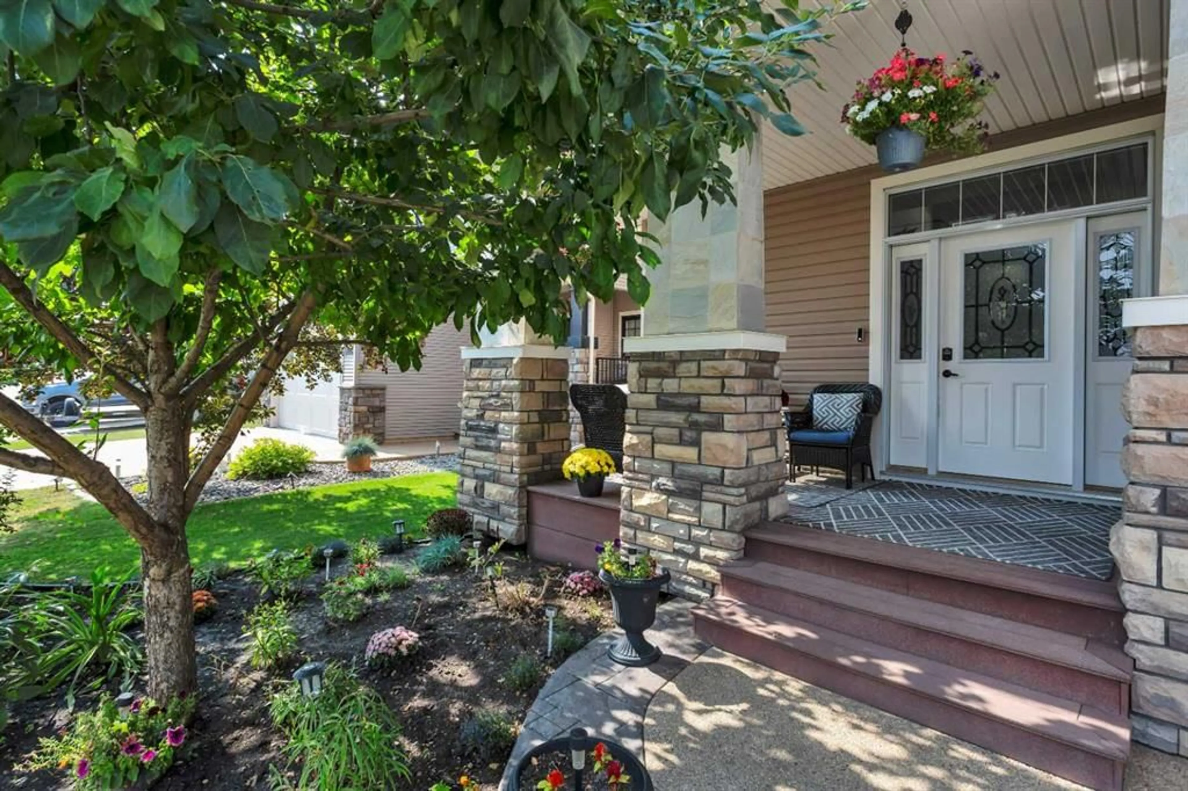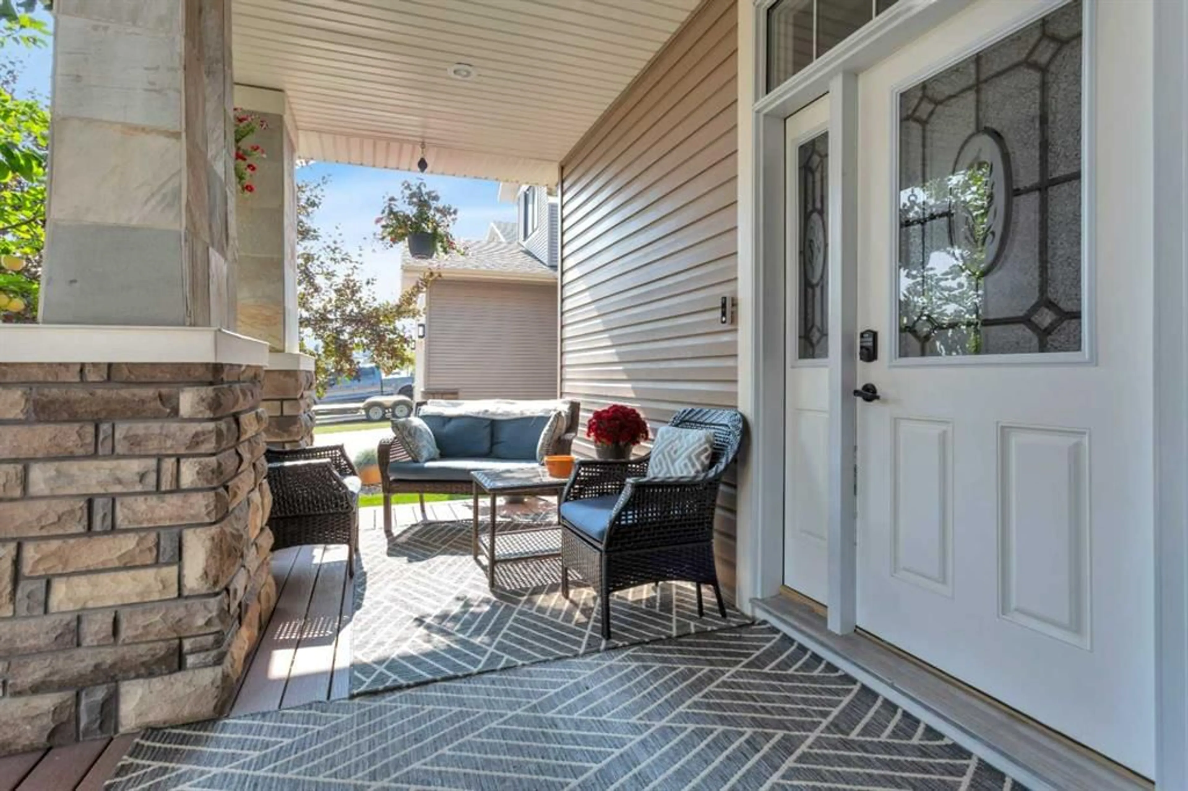4418 Ryders Ridge Blvd, Sylvan Lake, Alberta T4S 1J7
Contact us about this property
Highlights
Estimated valueThis is the price Wahi expects this property to sell for.
The calculation is powered by our Instant Home Value Estimate, which uses current market and property price trends to estimate your home’s value with a 90% accuracy rate.Not available
Price/Sqft$307/sqft
Monthly cost
Open Calculator
Description
This a truly exceptional home that blends character, comfort, and smart living. Step onto the spacious front veranda, perfect for morning coffee or evening sunsets, and head inside to discover an open and airy layout with soaring 14 ft ceilings and stunning west-facing windows that bathe the home in natural light. The open-concept main floor offers seamless flow, and with no carpet anywhere, it's as functional as it is stylish. A mid-level bonus room offers the perfect flex space for working from home, relaxing, or creating a kids’ zone. One of the home's standout features is the fully installed solar panel system, providing exceptional energy efficiency and dramatically reduced electricity costs. Over the course of a year, seasonal usage and production balance out—making it practically net-zero when it comes to power bills. It's the kind of savings that make a lasting impact, especially as energy prices continue to rise. Other highlights include a spacious primary bedroom with a steam shower retreat, a versatile drive-through garage that serves as an extended living space, and a vibrant yet peaceful community. Located in the heart of Ryders Ridge, you're surrounded by walking trails, and within walking distance to groceries, shops, restaurants, and more. Plus, Sylvan Lake’s popular beach and activity zone is just a 20-minute walk or bike ride away—close enough to enjoy the fun, yet far enough for everyday tranquility.
Property Details
Interior
Features
Basement Floor
Game Room
12`3" x 13`1"Furnace/Utility Room
10`8" x 6`7"4pc Bathroom
5`0" x 8`3"Bedroom
10`8" x 11`8"Exterior
Features
Parking
Garage spaces 2
Garage type -
Other parking spaces 2
Total parking spaces 4
Property History
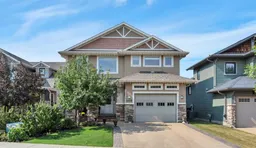 45
45
