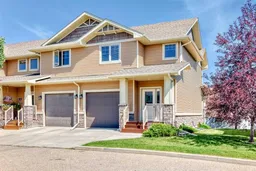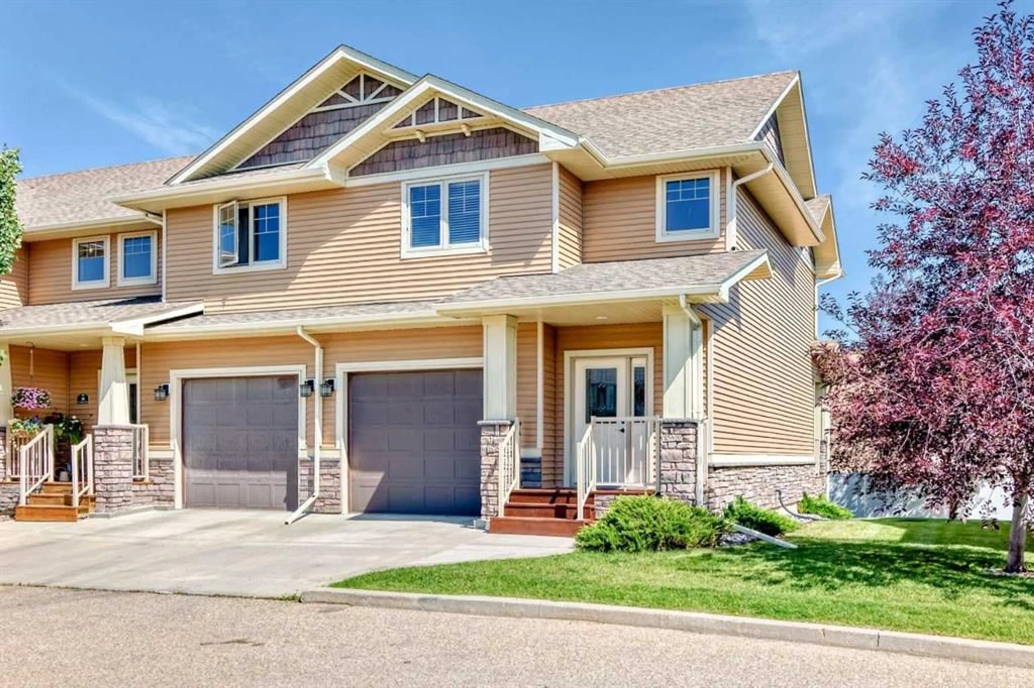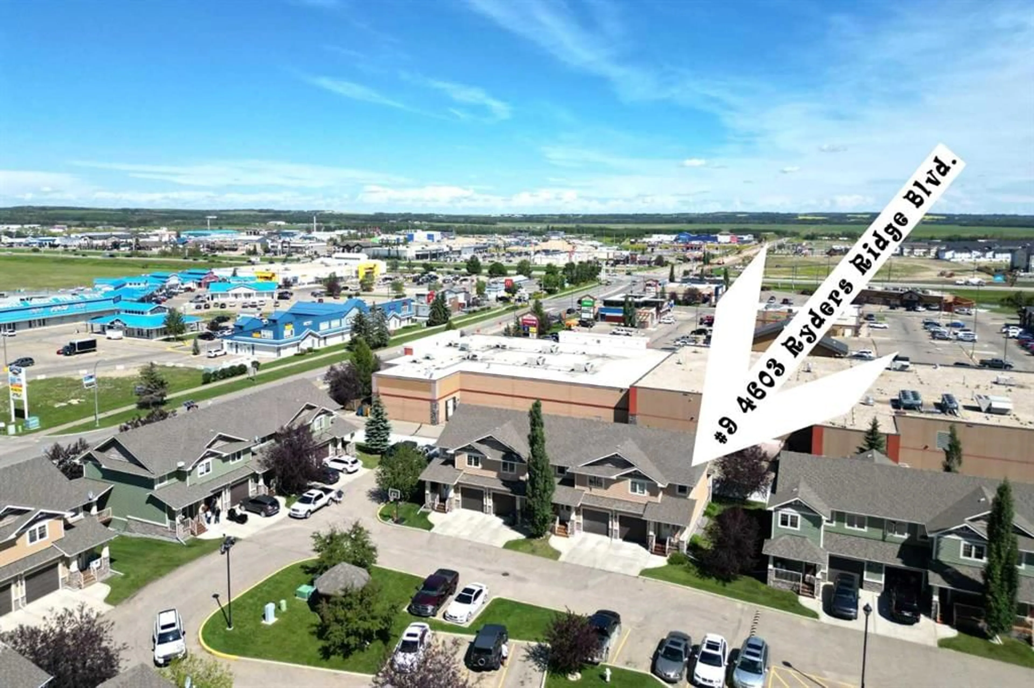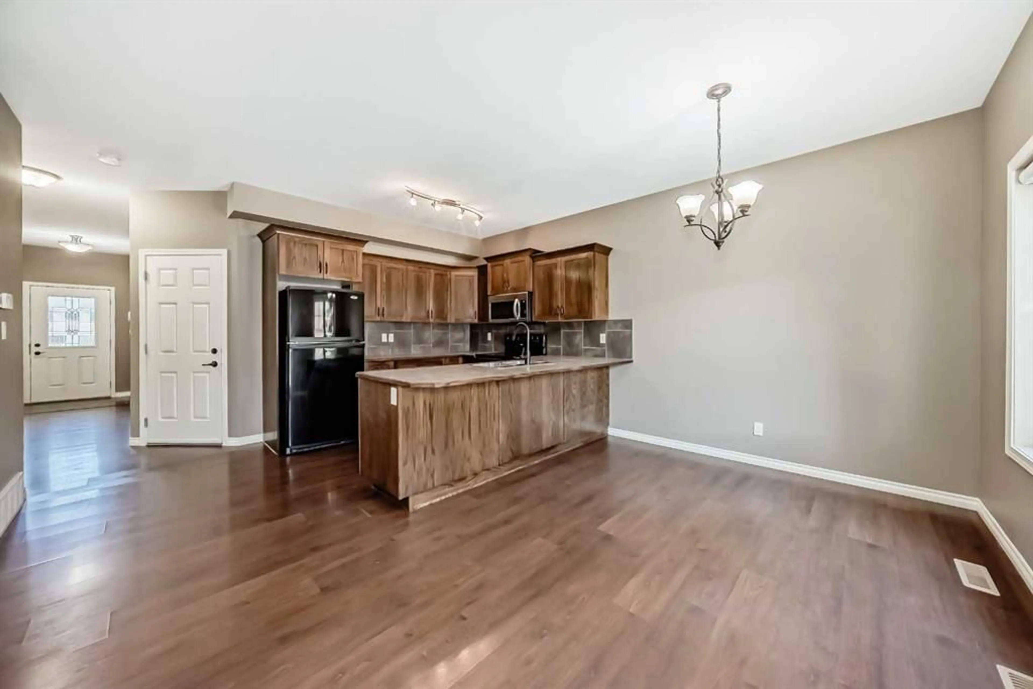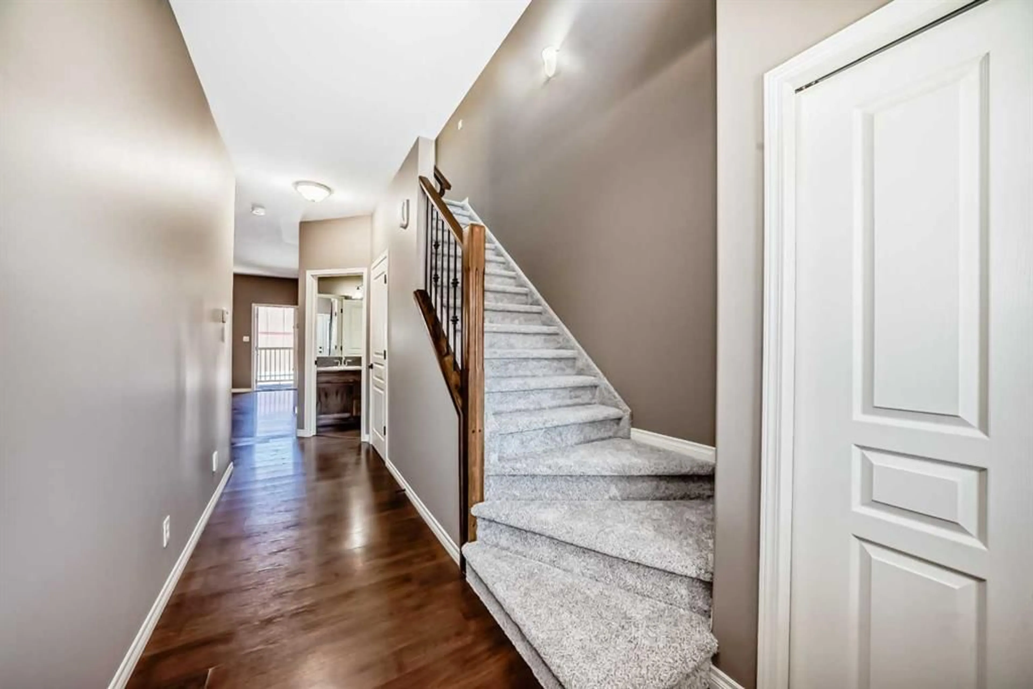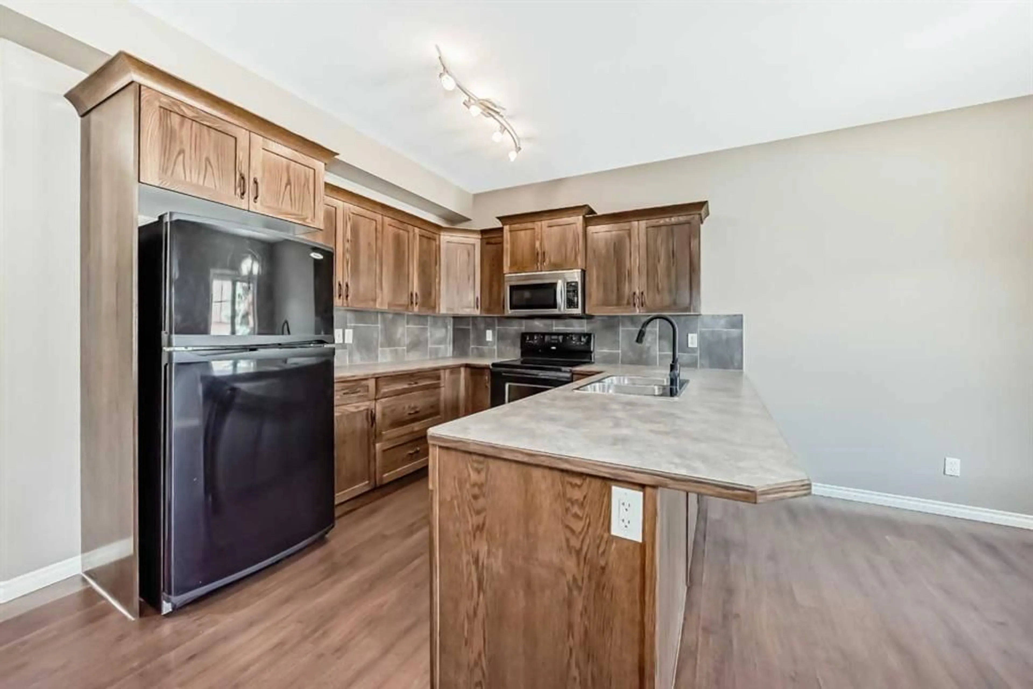4603 Ryders Ridge Blvd #9, Sylvan Lake, Alberta T4S0G6
Contact us about this property
Highlights
Estimated valueThis is the price Wahi expects this property to sell for.
The calculation is powered by our Instant Home Value Estimate, which uses current market and property price trends to estimate your home’s value with a 90% accuracy rate.Not available
Price/Sqft$237/sqft
Monthly cost
Open Calculator
Description
Welcome to this beautifully maintained end-unit townhouse in the lake community of Sylvan Lake, offering an ideal blend of comfort, functionality, and lifestyle. With 3 bedrooms, 2.5 bathrooms, an attached single garage, and a covered rear deck, this move-in-ready home is a fantastic opportunity for first-time buyers or savvy investors. The main floor features a bright, open-concept layout with durable laminate flooring, a spacious living area, and a well-designed kitchen that flows seamlessly into the dining space—perfect for everyday living or entertaining. Upstairs, you’ll find three generously sized bedrooms, including a primary suite with a walk-in closet and private 4-piece ensuite. Recent updates include fresh paint and brand-new carpet throughout, creating a clean, neutral palette ready for your personal touch. The unfinished basement offers excellent potential for future development, adding long-term value and flexibility. As an end unit, this home benefits from extra natural light and added privacy, along with a covered rear deck ideal for relaxing or BBQing year-round. All appliances are included, even the washer and dryer—just move in or rent out with ease. Located in Sylvan Lake, enjoy year-round recreation, beaches, walking paths, and amenities—all while owning an affordable, low-maintenance home. Whether you’re entering the market or expanding your investment portfolio, this property is a must-see.
Property Details
Interior
Features
Main Floor
2pc Bathroom
Kitchen
9`8" x 9`8"Dining Room
8`11" x 8`4"Living Room
13`1" x 12`2"Exterior
Features
Parking
Garage spaces 1
Garage type -
Other parking spaces 1
Total parking spaces 2
Property History
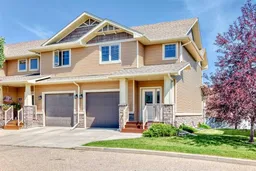 45
45