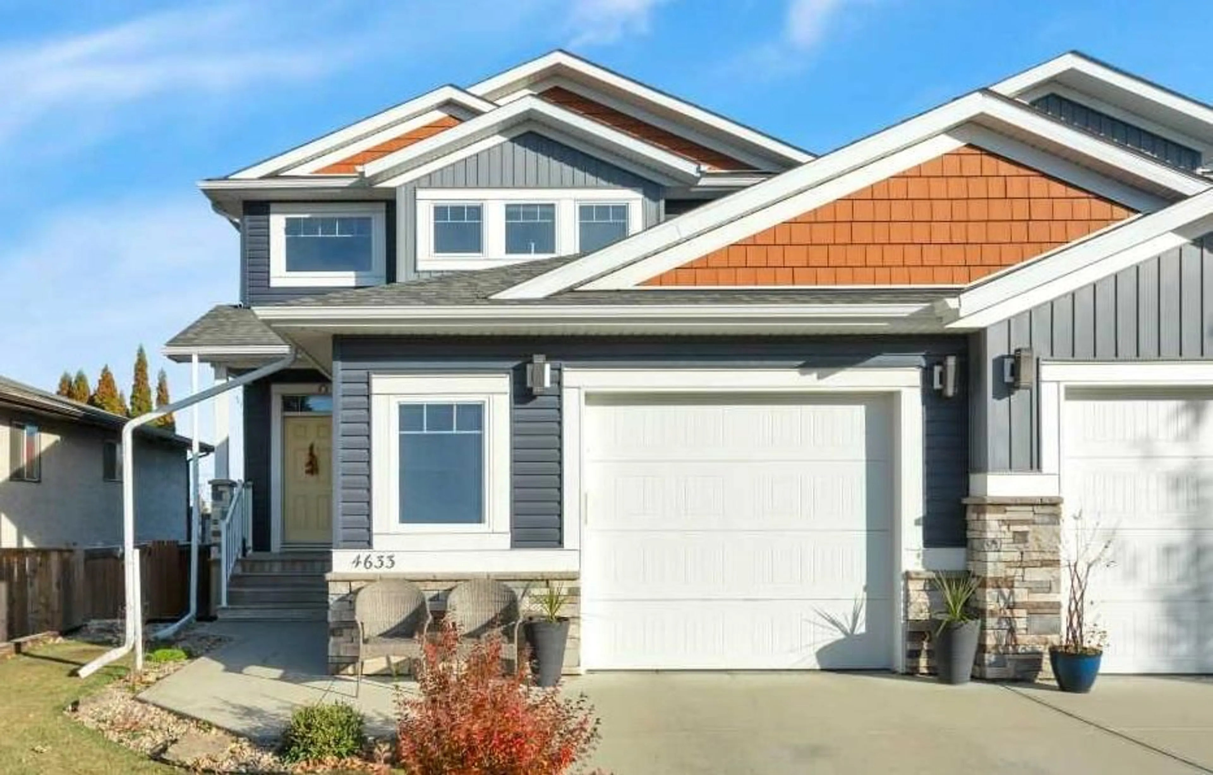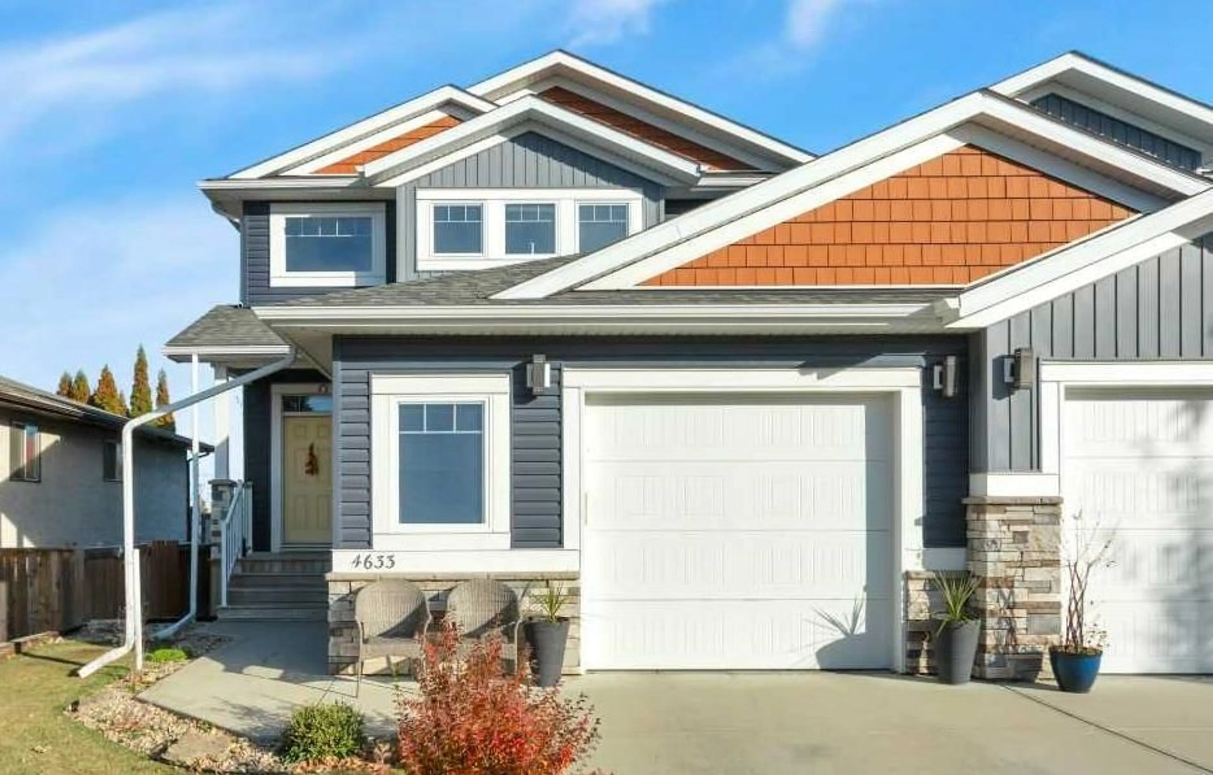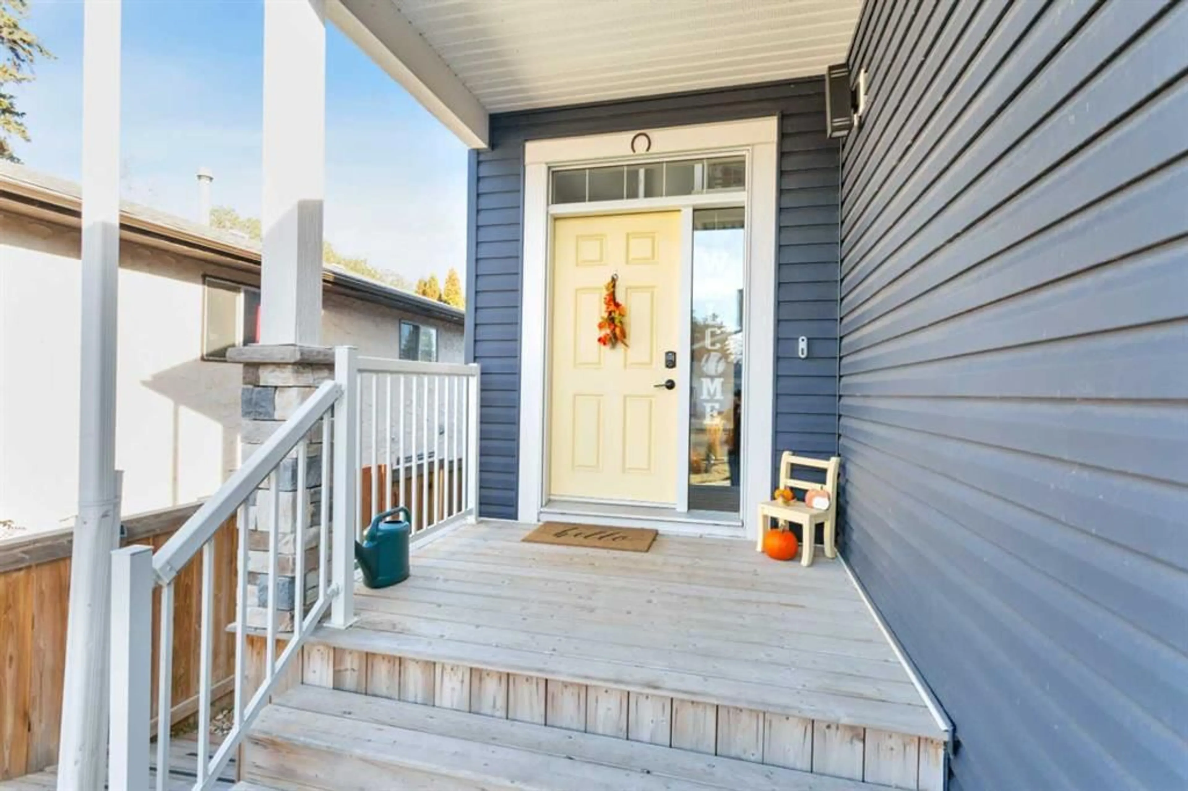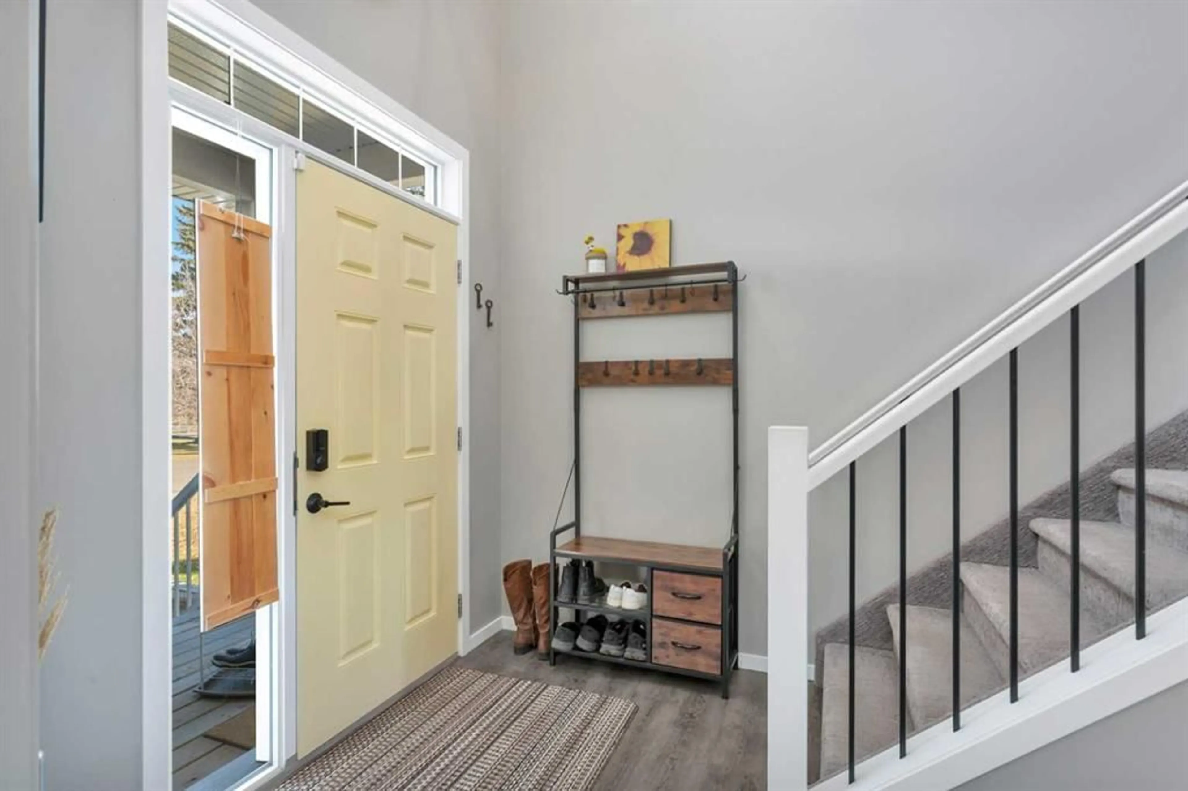4633 48 Street, Sylvan Lake, Alberta T4S 1L4
Contact us about this property
Highlights
Estimated valueThis is the price Wahi expects this property to sell for.
The calculation is powered by our Instant Home Value Estimate, which uses current market and property price trends to estimate your home’s value with a 90% accuracy rate.Not available
Price/Sqft$277/sqft
Monthly cost
Open Calculator
Description
This bright and thoughtfully designed 2-storey home offers over 2,190 sq ft of total finished living space, including a fully developed basement, and is ideally located in one of Sylvan Lake’s most charming and established neighborhoods. Rarely does a newer-built home come available in this mature, tree-lined area known for its larger lots and unbeatable walkability. Just a short walk brings you to the lakefront, beach, downtown shops, schools, and restaurants—everything Sylvan Lake has to offer is practically at your doorstep. Inside, the open-concept main floor is enhanced by soaring 9-foot ceilings, creating an airy and spacious feel from the moment you enter. You're welcomed with a generous front foyer, a beautifully appointed kitchen with a large island, stainless steel appliances, and plenty of storage. The living and dining areas are bright and inviting—perfect for entertaining or cozy evenings at home. A convenient 2pc bathroom and mudroom off the garage complete the main level. Upstairs, the large primary suite features a walk-in closet and private ensuite. Two additional bedrooms and a full 4pc bath provide flexible space for family, guests, or a home office. The fully finished basement adds even more value with a generous rec room, fourth bedroom, 3pc bathroom, laundry area, and utility/storage space. The backyard is a true highlight—a finished outdoor space designed for both comfort and functionality. With multi-tiered decking, a hot tub, firepit, and thoughtfully placed raised garden planters for summer vegetables or flowers, it’s perfect for both entertaining and quiet moments. The east-to-west exposure brings morning light and evening sun, and thanks to the generous lot size, there’s plenty of parking in the rear, in addition to the attached front-drive garage. With its ideal location, 9-foot ceilings, well-designed layout, and beautifully finished yard, this home truly delivers the best of both worlds—modern living in a well-loved, walkable community. Bonus: this home has been professionally pre-inspected for your peace of mind. Move in with confidence knowing it’s been thoroughly reviewed and well cared for.
Property Details
Interior
Features
Main Floor
2pc Bathroom
5`5" x 6`8"Dining Room
10`1" x 13`5"Foyer
9`3" x 9`2"Kitchen
20`11" x 8`5"Exterior
Features
Parking
Garage spaces 1
Garage type -
Other parking spaces 1
Total parking spaces 2
Property History
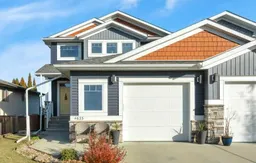 38
38
