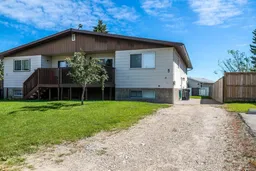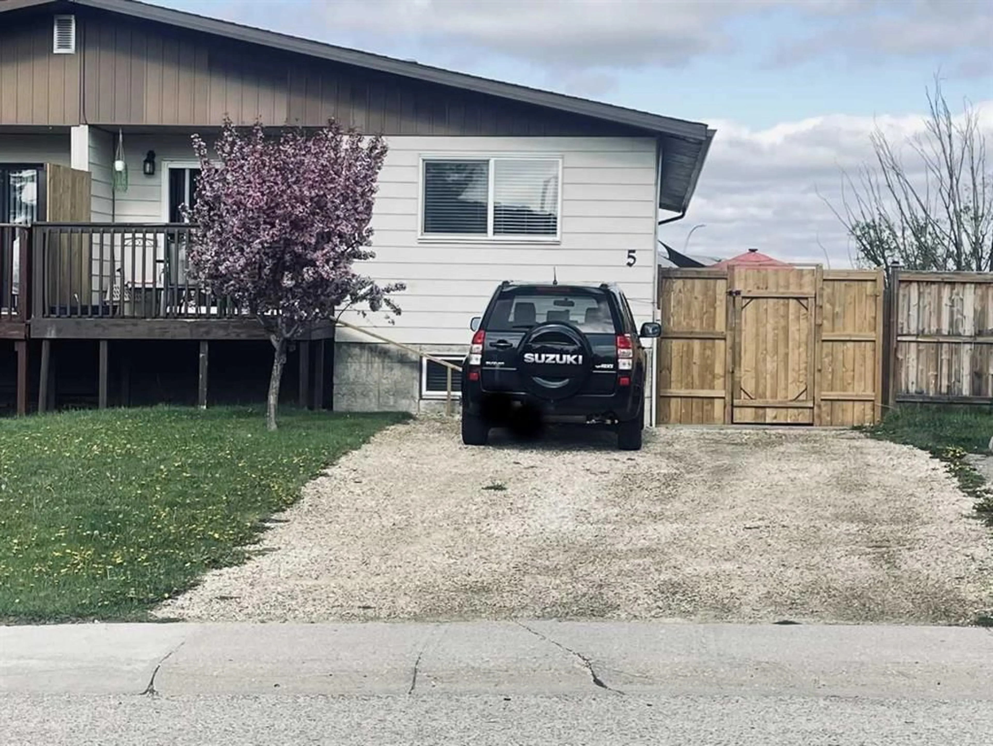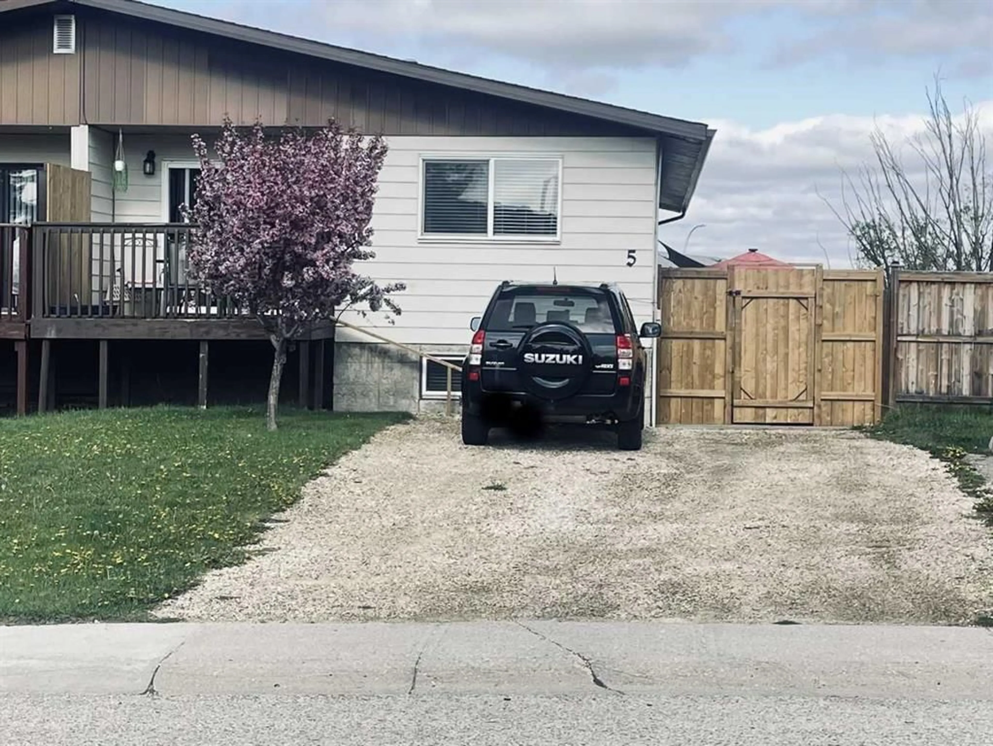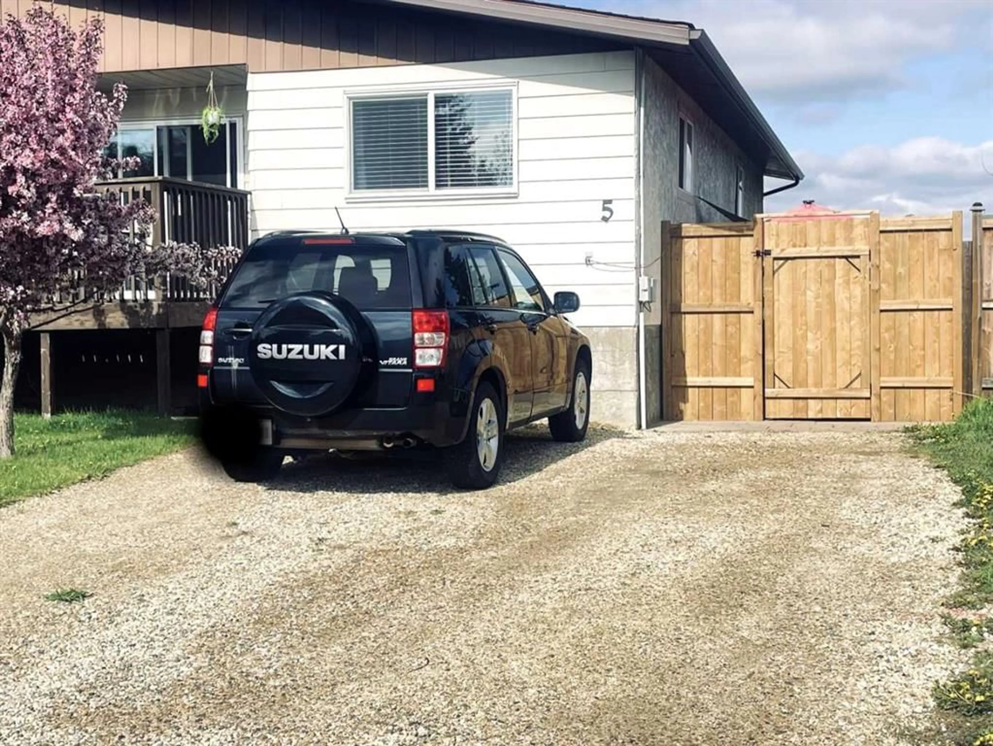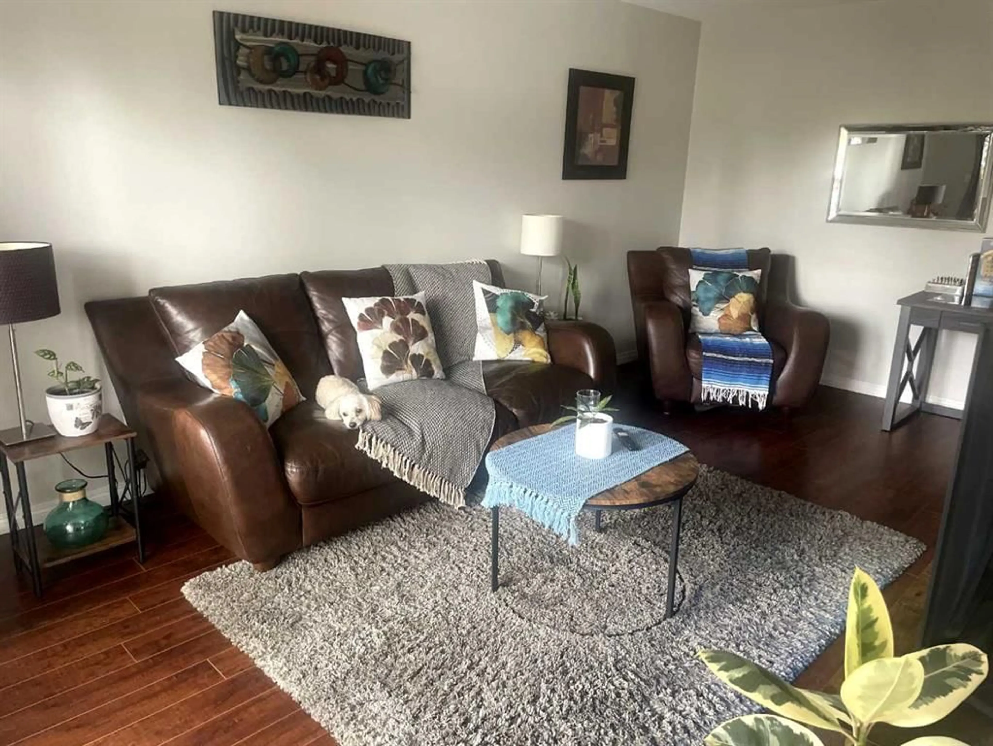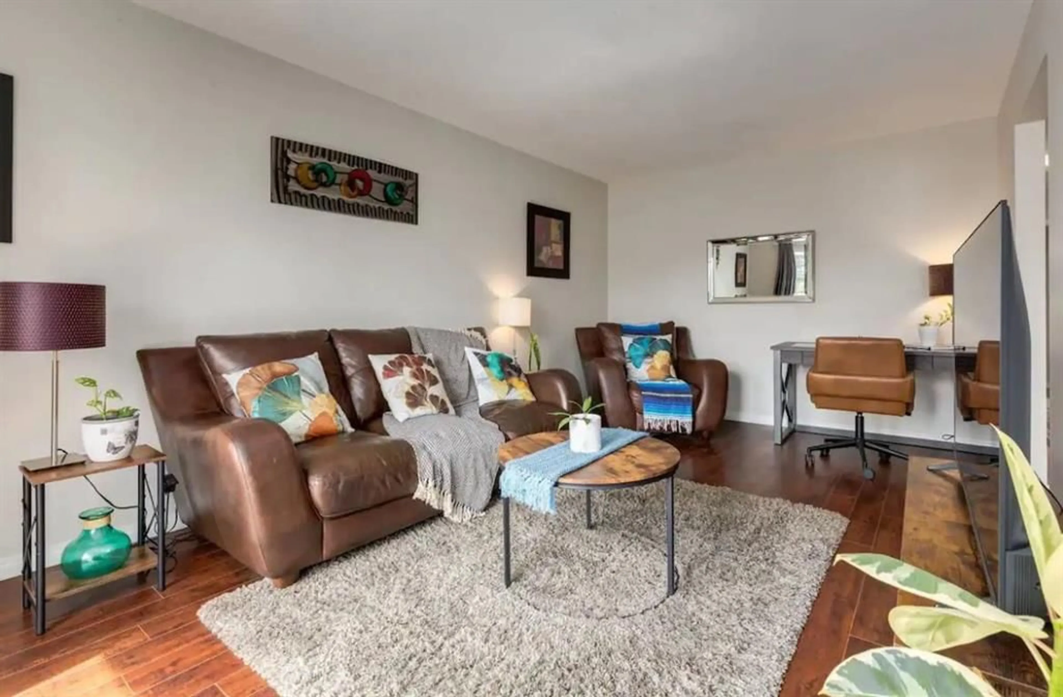5 Parkland Dr, Sylvan Lake, Alberta T4S 1J5
Contact us about this property
Highlights
Estimated ValueThis is the price Wahi expects this property to sell for.
The calculation is powered by our Instant Home Value Estimate, which uses current market and property price trends to estimate your home’s value with a 90% accuracy rate.Not available
Price/Sqft$328/sqft
Est. Mortgage$1,434/mo
Tax Amount (2024)$2,472/yr
Days On Market23 days
Description
Affordable & Upgraded Half Duplex in Beautiful Sylvan Lake – No Condo Fees! Awesome layout! Discover the charm of year-round living in Sylvan Lake – a vibrant community of 16,000 residents enjoying small-town friendliness with big-city amenities. Just 20 minutes west from Red Deer, this lakeside town is not only Alberta’s top vacation destination with over a million visitors annually, but also a wonderful place to call home. This well-maintained 1/2 duplex offers exceptional value with no condo fees, a fully fenced backyard, and numerous recent upgrades, including: • New windows in the basement. • New roof 2019. • Updated plumbing and electrical. • newer kitchen on the main floor. • New 50-gallon natural gas hot water tank (11-year warranty remaining). • High-speed internet (1.5 Gbps) available. • Enclosed yard with gate just done. Main Floor Features: • 3 bedrooms and 1 full bath. • Modern tile and laminate flooring throughout. • Balcony off the main living space. • Kitchen with fridge, stove, dishwasher, washer & dryer. Fully Finished Basement: • Spacious oak kitchen with 5 appliances. • Large full bathroom with elegant tiling. • Separate laundry (washer & dryer included). • Comfortable living room, perfect for guests or extended family in one house. Located in a quiet, family-friendly neighborhood, this home is across from a park and walking distance to schools, grocery stores, coffee shops, and more. The stunning lake and sandy beaches are just 15 minutes away on foot – or a 2-minute drive. Whether you’re a large family, an investor, or someone seeking a relaxed lifestyle, this move-in ready home is an ideal opportunity in a growing and desirable community.
Property Details
Interior
Features
Main Floor
4pc Bathroom
0`0" x 0`0"Living Room
10`4" x 18`0"Kitchen
12`11" x 14`9"Bedroom
10`4" x 12`9"Exterior
Features
Parking
Garage spaces -
Garage type -
Total parking spaces 2
Property History
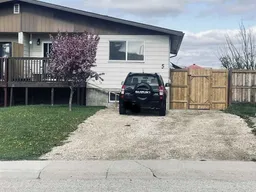 43
43