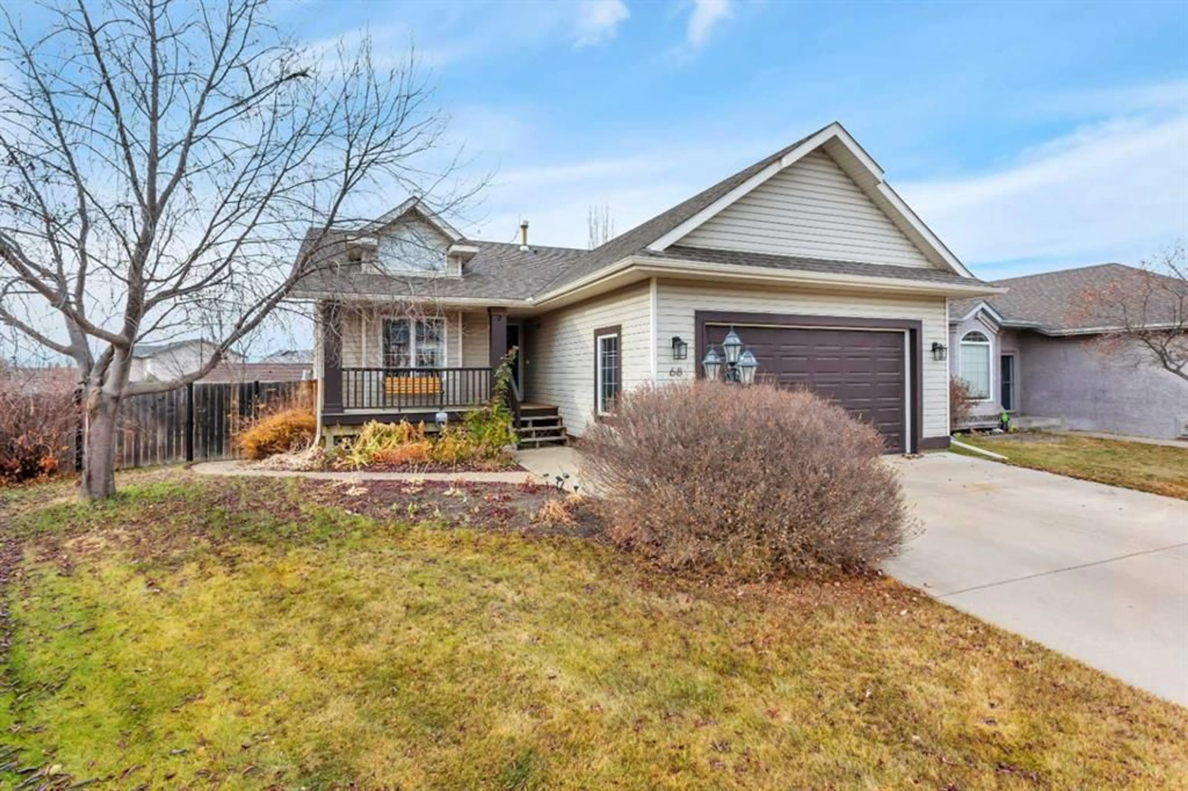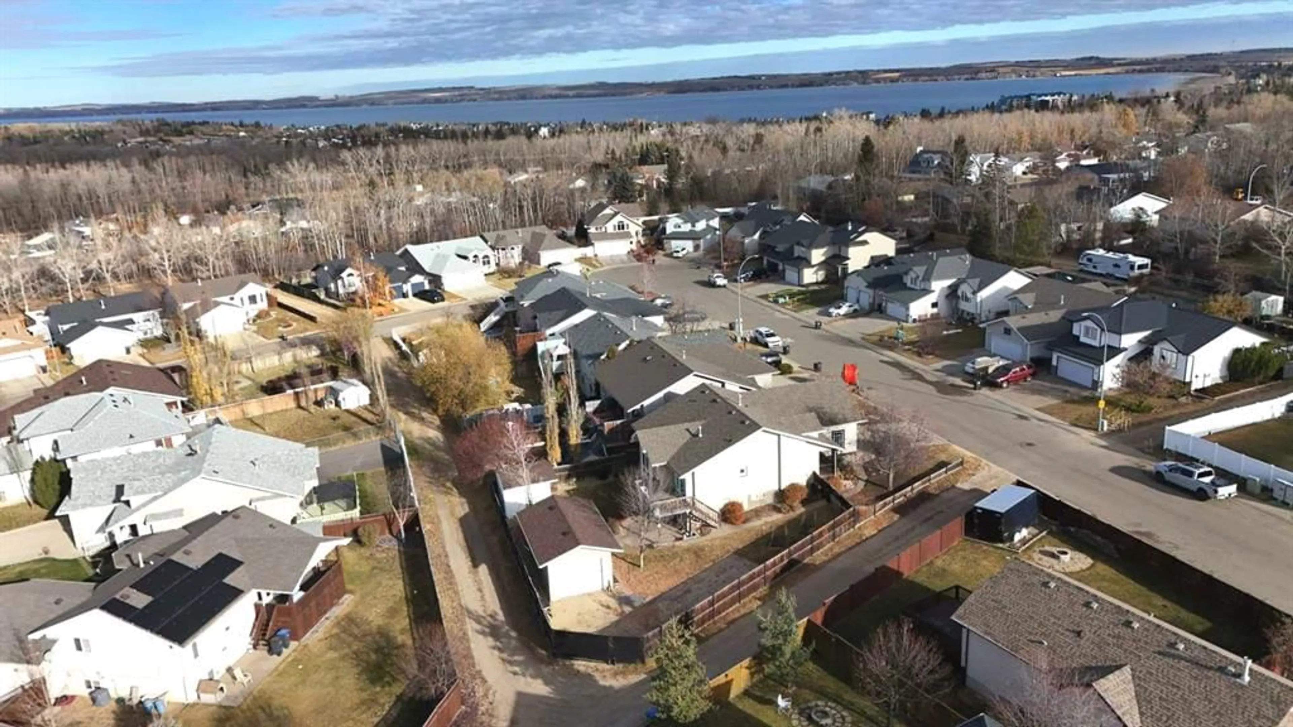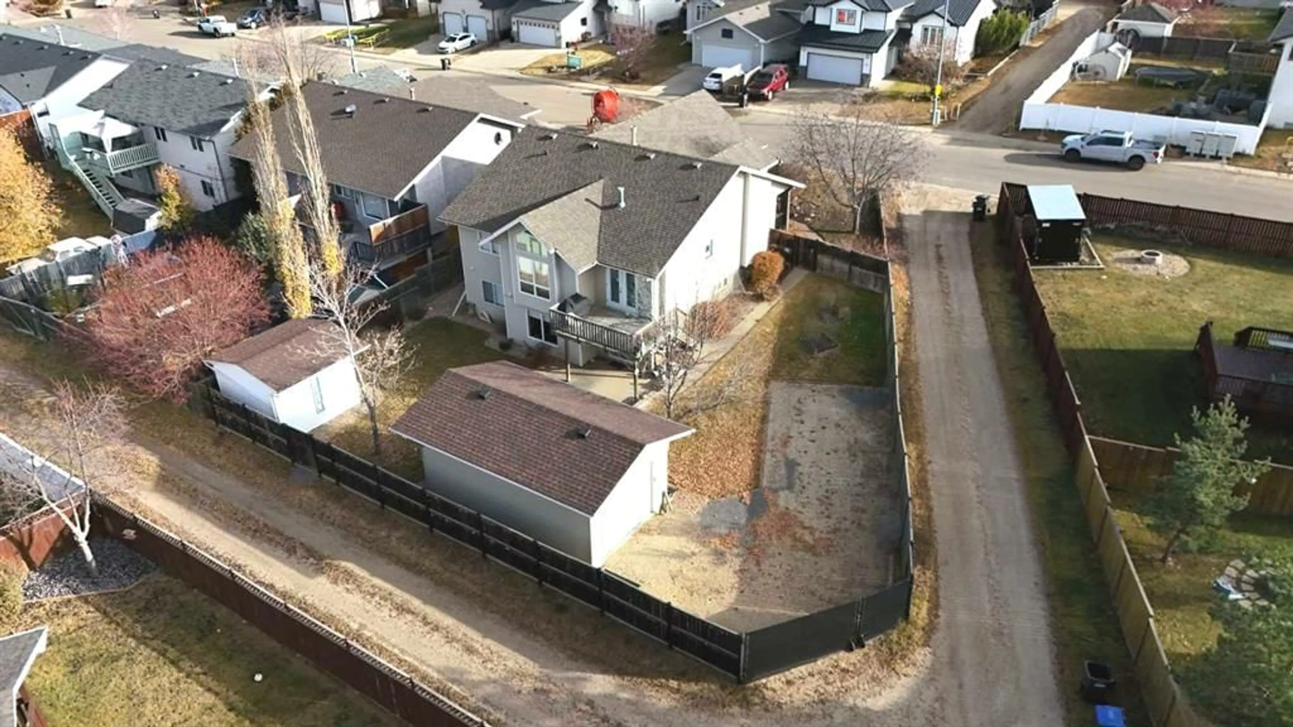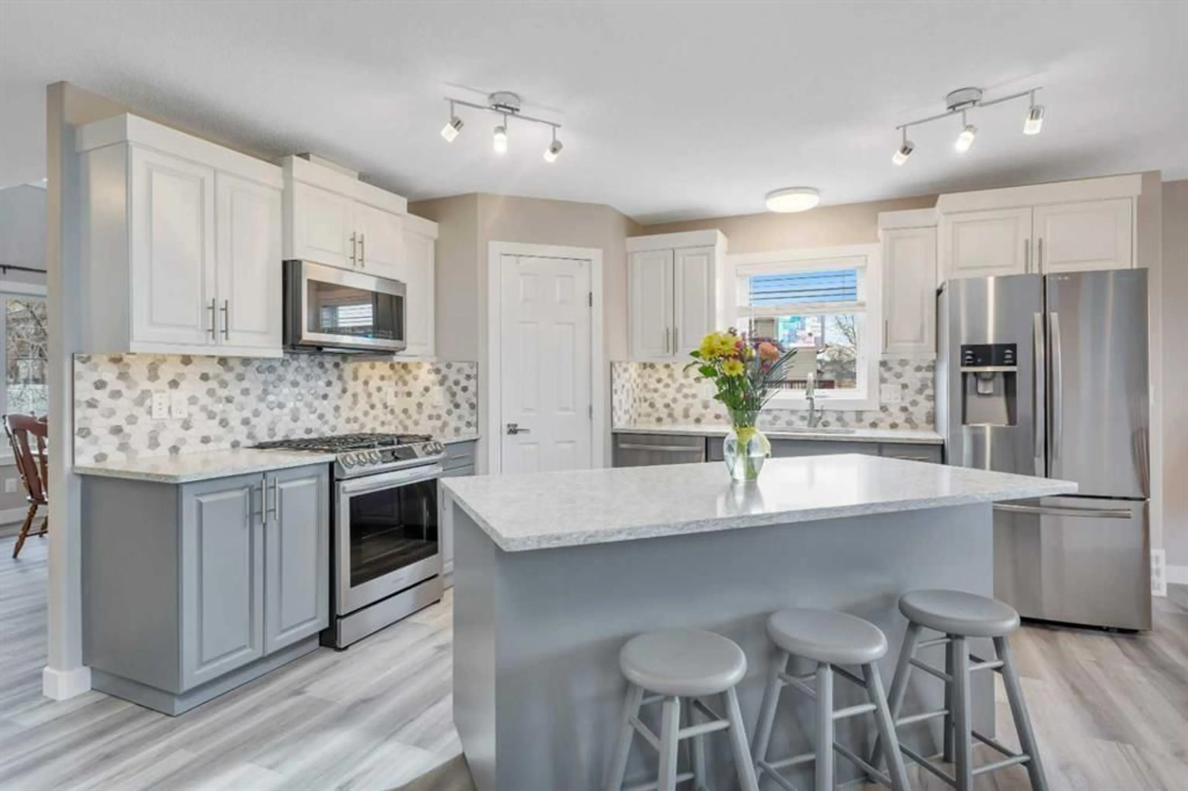68 Falcon Cres, Sylvan Lake, Alberta T4S 2H3
Contact us about this property
Highlights
Estimated valueThis is the price Wahi expects this property to sell for.
The calculation is powered by our Instant Home Value Estimate, which uses current market and property price trends to estimate your home’s value with a 90% accuracy rate.Not available
Price/Sqft$475/sqft
Monthly cost
Open Calculator
Description
This beautifully renovated walkout bungalow blends open concept living with the warmth of natural light and west-facing views. Designed for connection and ease, the kitchen anchors the main floor with quartz countertops, statement backsplash, and updated appliances—all completed in a 2021 full-home remodel. The kitchen transitions into the dining area and living room, featuring vaulted ceilings and large windows. The cozy 3-way fireplace adds heart to the home. Main floor laundry, new vinyl plank flooring, pot lights, and fresh paint throughout make daily living streamlined and stylish. The primary suite offers smart functionality with a renovated 3-piece bath. A second bedroom that was converted to the upper laundry area and vaulted den (perfect as an office or flex room) complete the main level. Downstairs, the fully finished walkout basement opens wide with natural light pouring in from rear windows and walkout patio doors. In floor heat, two more bedrooms, a third renovated bath, and a generous rec room make this level ideal for teens, guests, or use as the entertainment zone. The backyard is all you need and more with mature trees, planter boxes, a large shed, and direct yard access through the walkout. Rarely found, this home also features both a heated attached garage and a new heated single detached garage, perfect for a workshop or storing your prized toys. There’s also a dedicated RV pad for expanded parking options and easy back-alley access. Behind the beauty: all major systems have been updated in the last four years, including furnace, water tank, water softener, eavestroughs and more. Truly move-in ready, this home is more than renovated, it is thoughtfully upgraded for everyday comfort, lasting style, and modern living.
Property Details
Interior
Features
Main Floor
3pc Ensuite bath
7`10" x 5`6"4pc Bathroom
5`0" x 7`5"Dining Room
10`8" x 8`2"Dining Room
12`1" x 13`0"Exterior
Features
Parking
Garage spaces 3
Garage type -
Other parking spaces 3
Total parking spaces 6
Property History
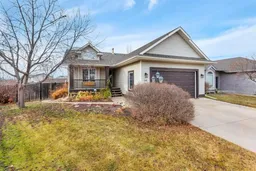 41
41
