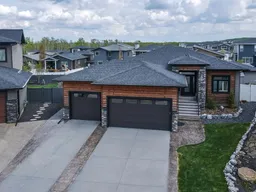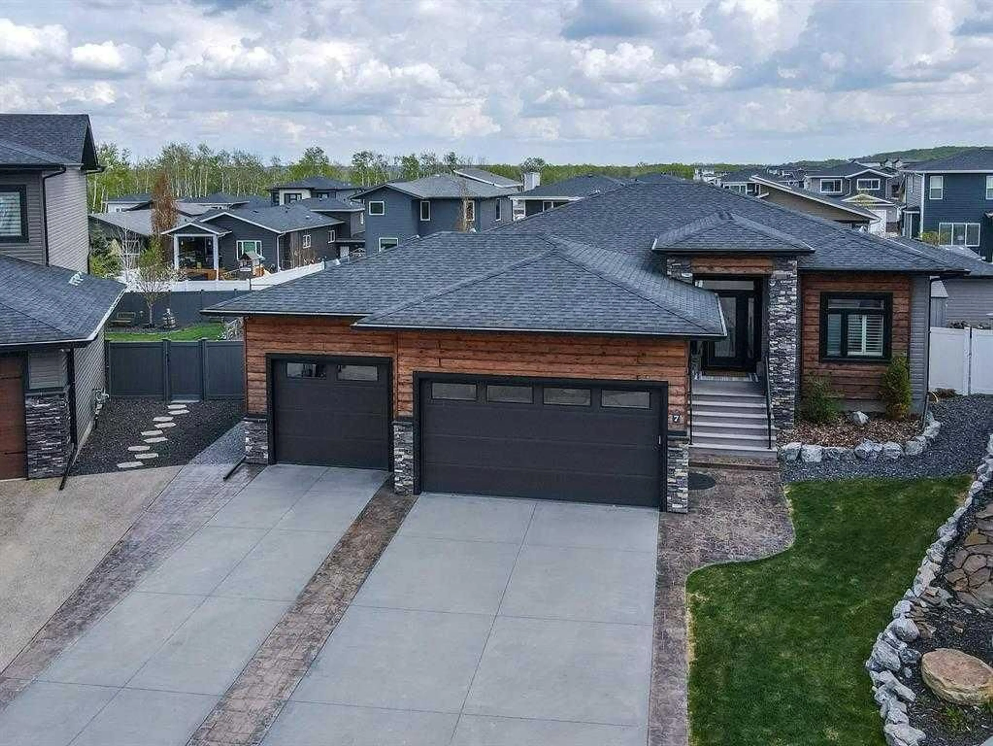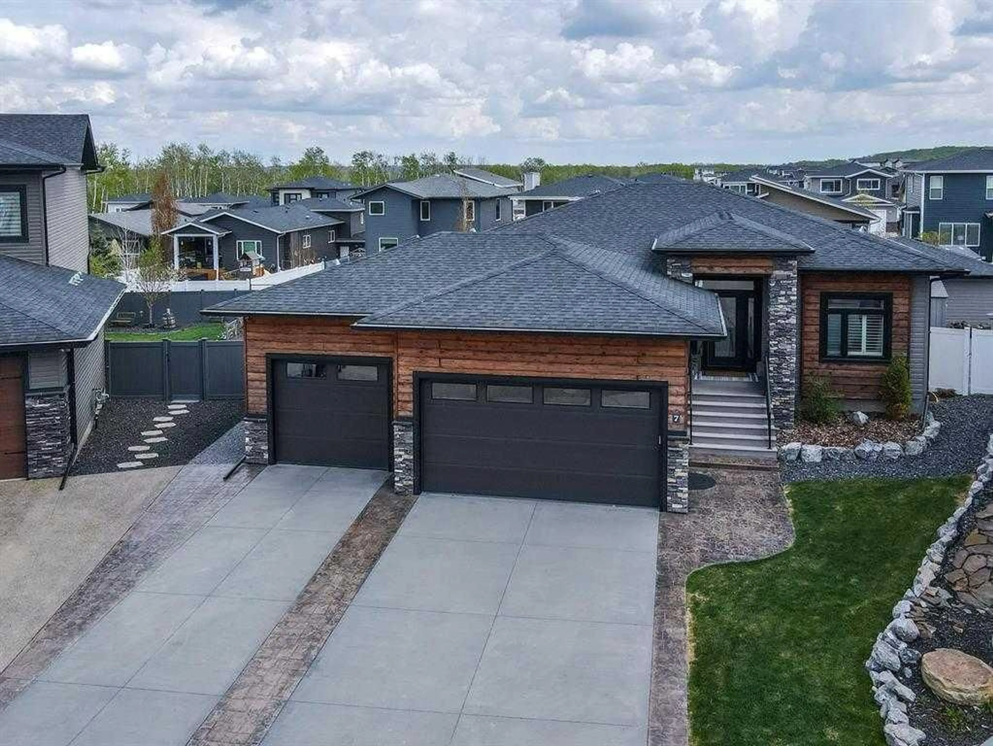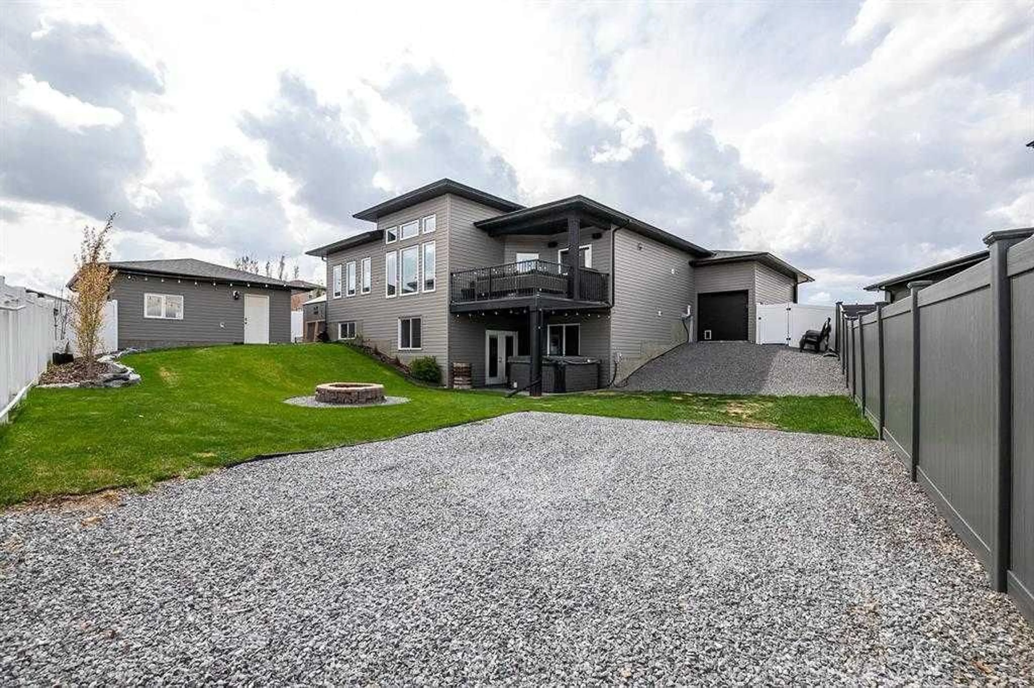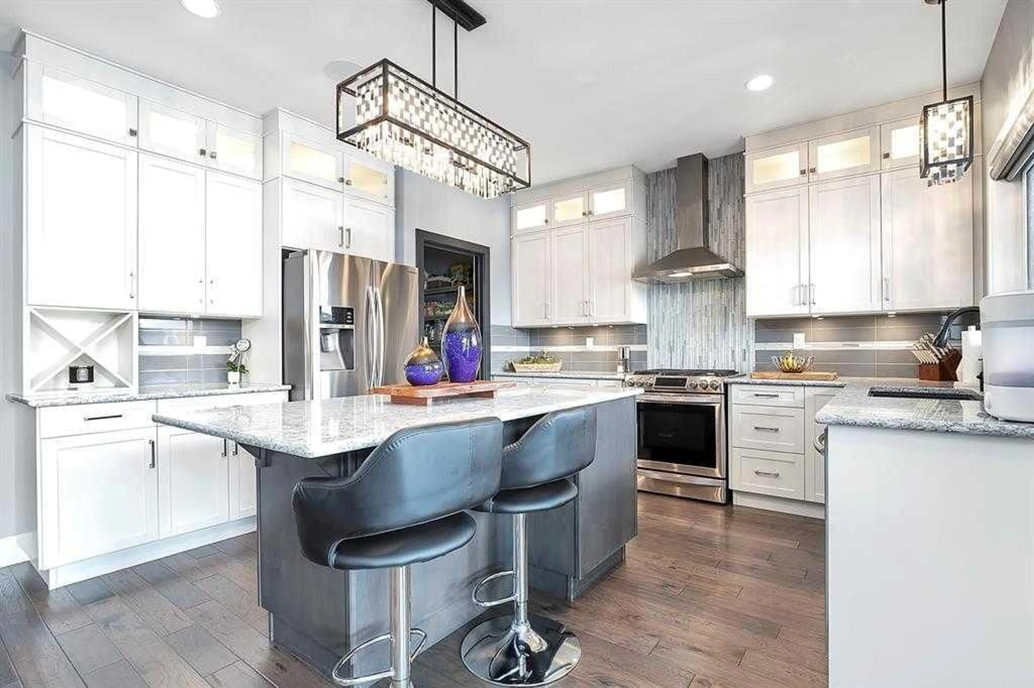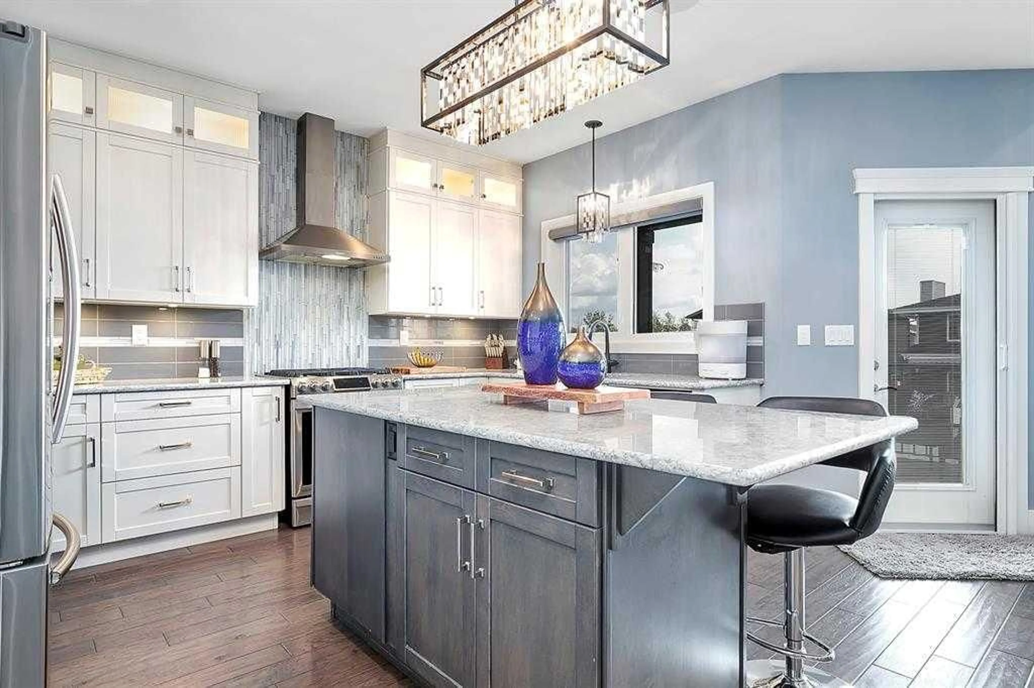7 Vanson Close, Sylvan Lake, Alberta T4S 0M3
Contact us about this property
Highlights
Estimated ValueThis is the price Wahi expects this property to sell for.
The calculation is powered by our Instant Home Value Estimate, which uses current market and property price trends to estimate your home’s value with a 90% accuracy rate.Not available
Price/Sqft$649/sqft
Est. Mortgage$4,294/mo
Tax Amount (2024)$6,994/yr
Days On Market33 days
Description
This stunning walk-out bungalow offers the perfect blend of luxury, functionality, and comfort—inside and out. Situated on a beautifully landscaped lot in desirable Vista, this home boasts incredible features including a triple attached heated garage with new epoxy flooring, a heated double detached garage, and an expansive 50' parking pad with 20' RV gate, 30-amp power, and space for all your toys. Step inside to a spacious open floor plan with rich hardwood flooring and a floor-to-ceiling stone fireplace. The chef’s kitchen is a true showstopper, complete with a butler’s pantry, large island, elegant two-tone cabinetry, quartz countertops, gas stove, and new appliances. The primary suite is a true retreat, featuring a double-sided gas fireplace, dual sinks, walk-in tiled shower, quartz counters, and a walk-in closet with laundry. Downstairs, entertain with ease in the spacious recreation and entertainment area, complete with wet bar, built-in sound system, in-floor heating, and walk-out access to a covered patio. The lower level is rounded out with two additional bedrooms and a full 4-piece bathroom. Outside, enjoy a fully fenced and landscaped backyard, ideal for relaxing or entertaining. Additional upgrades include a water softener, security system, and built-in color-changeable Christmas/Holiday lights controlled right from your smartphone. This home truly checks every box—move-in ready with all the extras you’ve been dreaming of!
Property Details
Interior
Features
Main Floor
2pc Bathroom
4`11" x 4`11"Dining Room
14`0" x 12`3"Living Room
18`1" x 13`1"Bedroom - Primary
14`0" x 17`1"Exterior
Features
Parking
Garage spaces 5
Garage type -
Other parking spaces 3
Total parking spaces 8
Property History
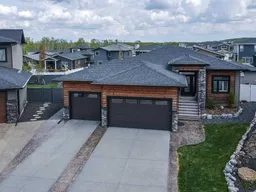 50
50