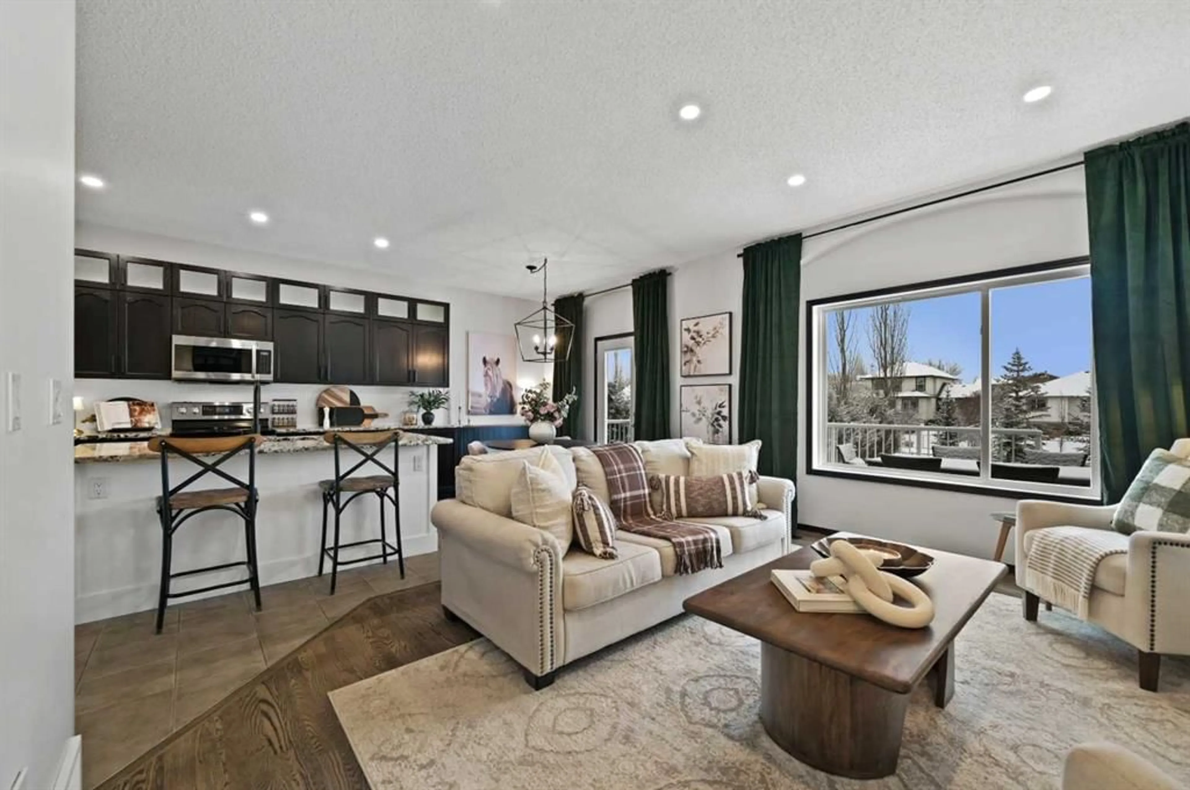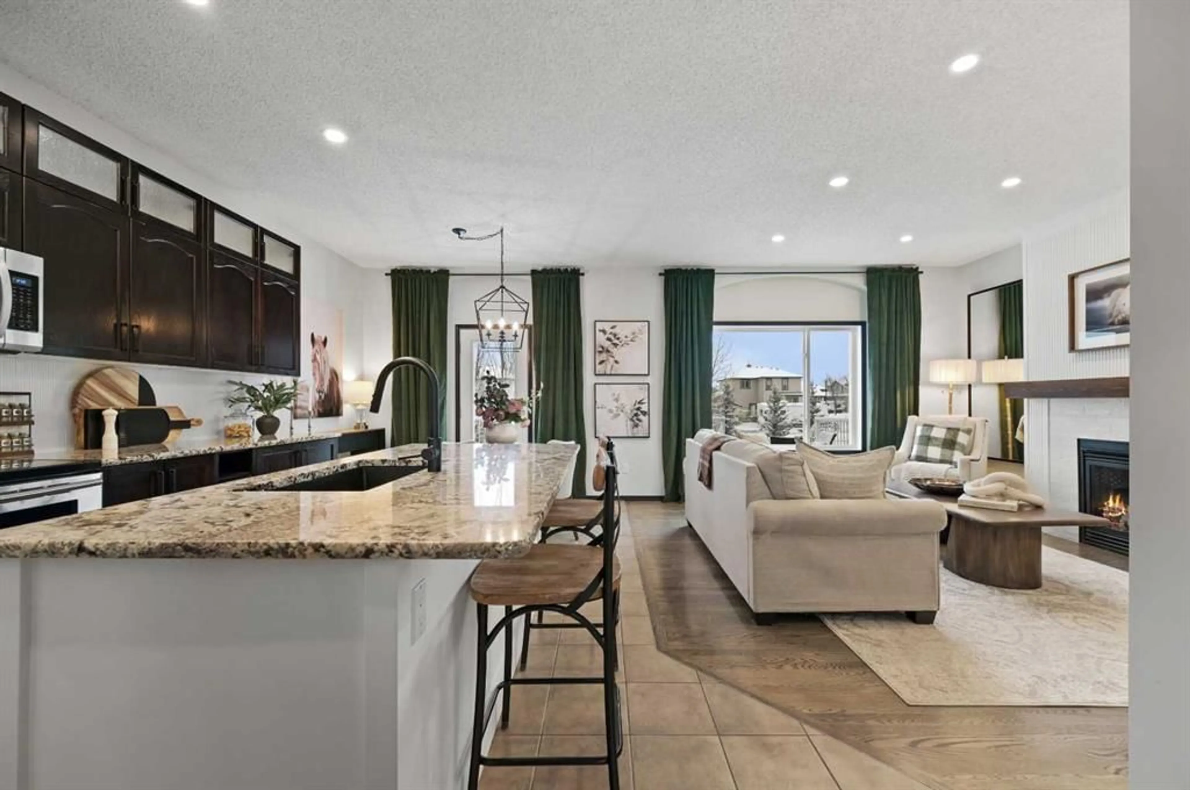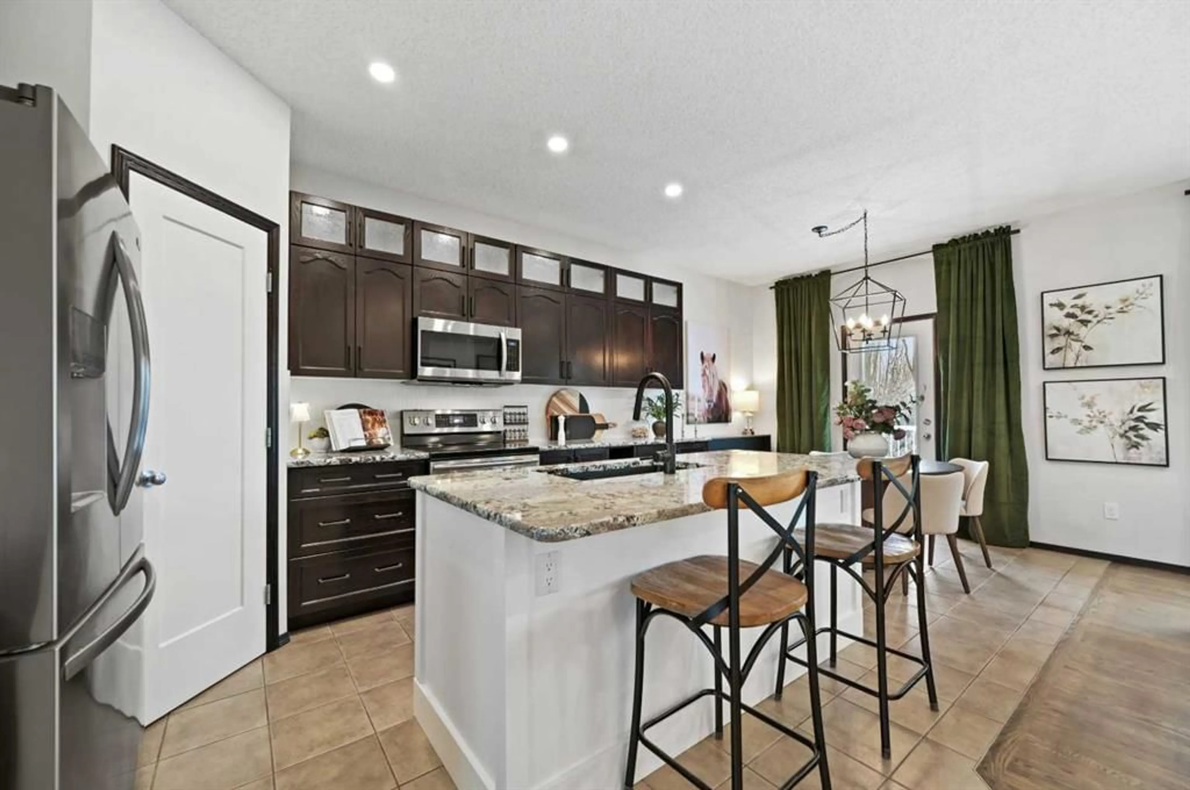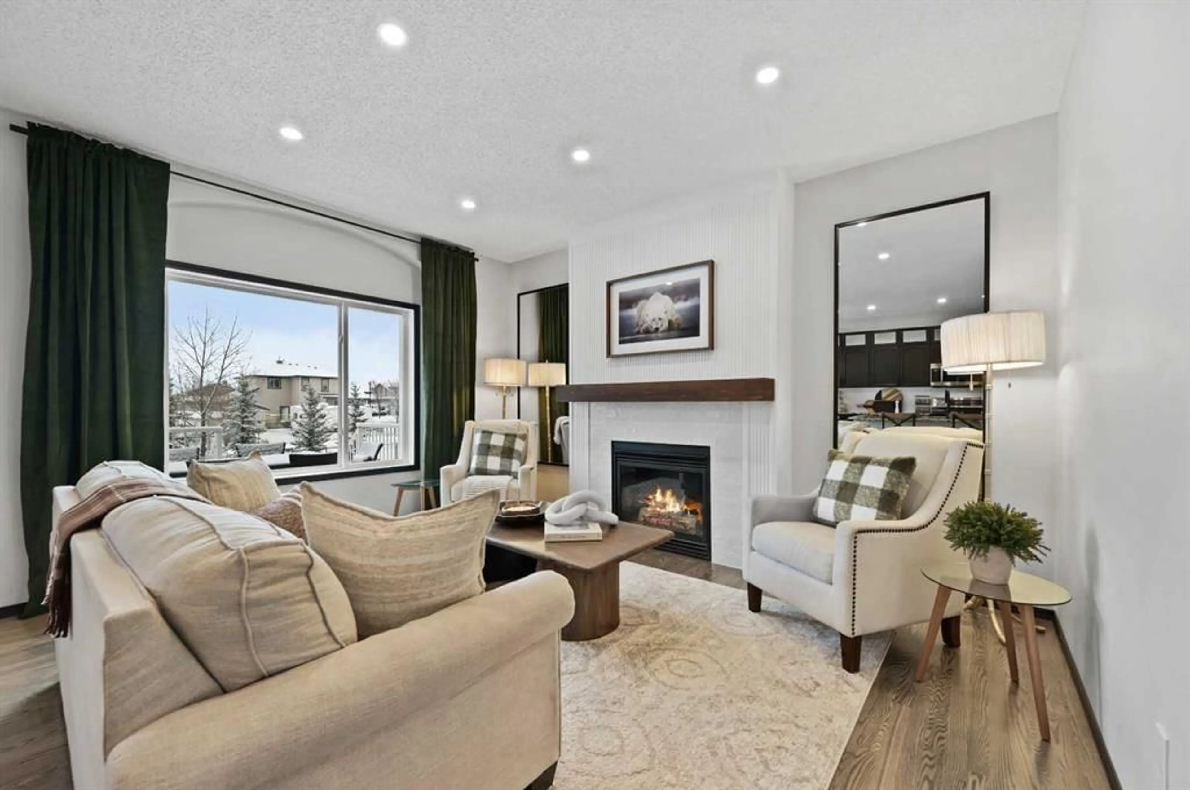103 Copeland Close, Langdon, Alberta T0J1X2
Contact us about this property
Highlights
Estimated valueThis is the price Wahi expects this property to sell for.
The calculation is powered by our Instant Home Value Estimate, which uses current market and property price trends to estimate your home’s value with a 90% accuracy rate.Not available
Price/Sqft$403/sqft
Monthly cost
Open Calculator
Description
Welcome to this Beautifully Updated Home on a Quiet Cul-de-sac in the Charming Community of Langdon! Situated on nearly a ¼-Acre Lot Backing onto Green Space, this Property offers Privacy, Space, and Small-Town Living at its Best. The Bright, Open-to-Above Entryway and Fresh Paint create a Modern, Inviting Feel. The Open-Concept Main Floor features a Spacious Living Room, Dining Area, and Updated Kitchen with Stainless Steel Appliances, Granite Countertops, a Large Island, and plenty of Cabinetry. A Main-Floor Office, 2-piece Bath, and Mudroom complete this level. Upstairs, the Primary Suite is set apart for Privacy and includes a 4-piece Ensuite and Walk-in closet. A central Bonus Room with Flex Area leads to Two Additional Bedrooms, a Full Bath, and convenient Upper Laundry. The Lower Level is Partially Developed with a Completed 4-piece Bath and a Walk-Up Entrance to a Patio. With three Large Windows, this space is Bright and Ready for your Finishing touches. The Heated, Painted, and Tiled Garage is a Standout Feature, along with New Siding (2022), New Garage Door and Opener (2022). The 0.21-Acre Yard is Beautifully Landscaped with a Large Deck, Fire Pit Area, Mature Trees, and a Large Storage Shed. A Covered Dog Run extends from the garage and can double as covered storage. An 80-ft Gravel Driveway provides Ample Parking for Trailers or Guests. Langdon offers Small-Town Charm, Great Schools, and Convenient Access to Calgary and nearby Amenities. Don’t miss this Incredible Opportunity to own a Beautiful Home in this Welcoming Community!
Property Details
Interior
Features
Main Floor
Dining Room
9`0" x 8`8"Foyer
7`4" x 5`0"Den
9`10" x 7`6"2pc Bathroom
5`8" x 4`11"Exterior
Features
Parking
Garage spaces 2
Garage type -
Other parking spaces 4
Total parking spaces 6
Property History
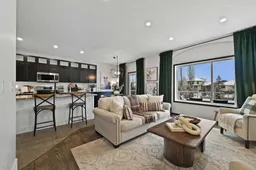 49
49
