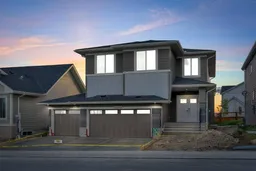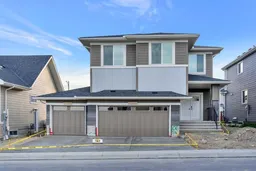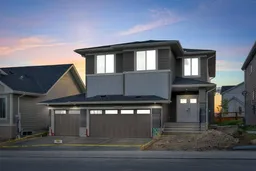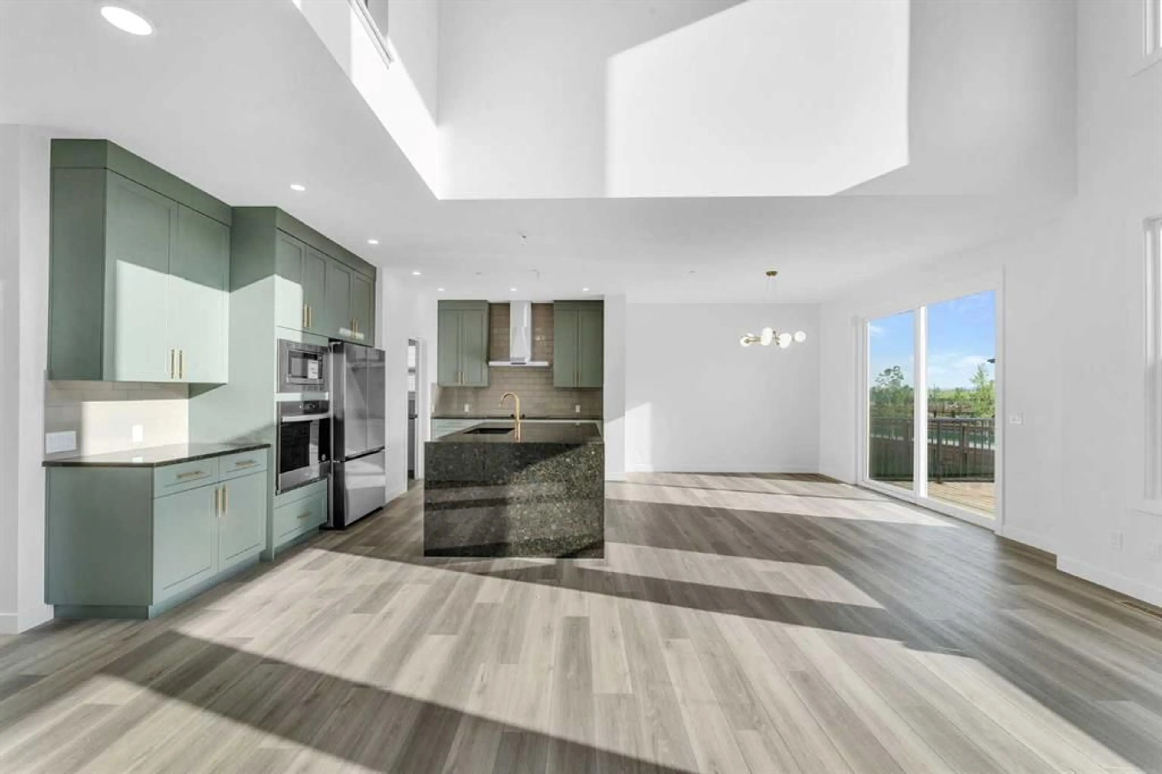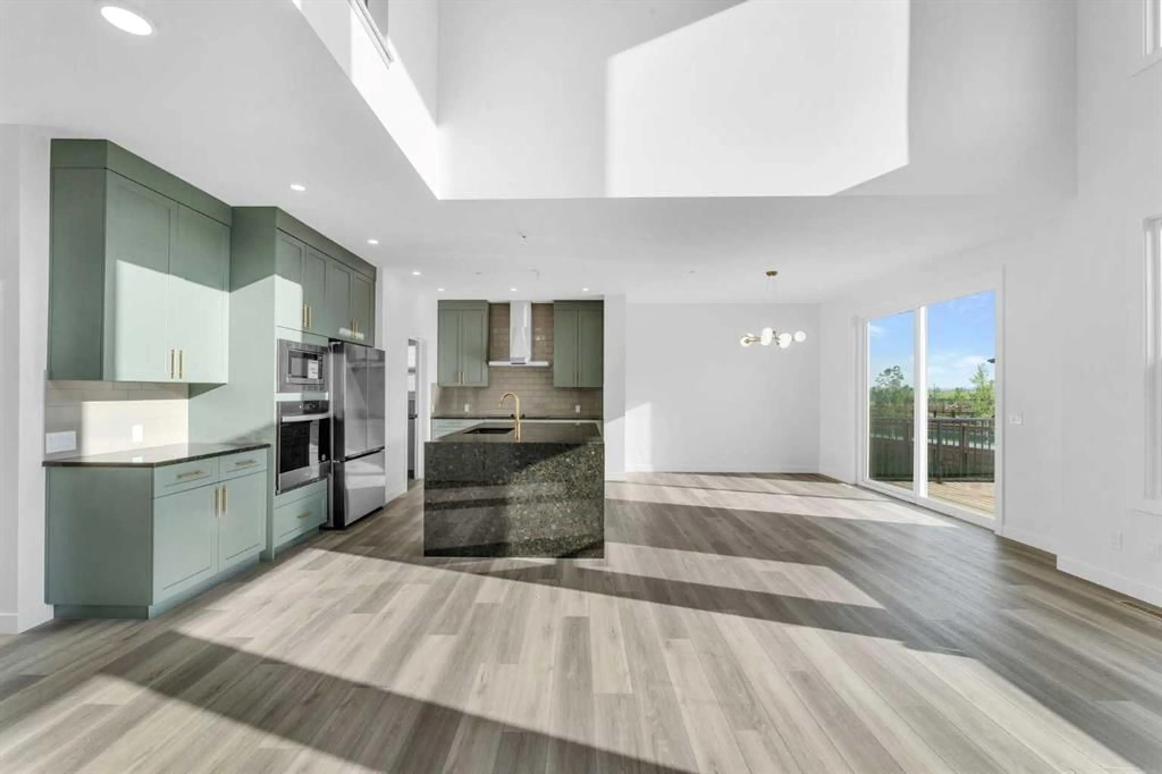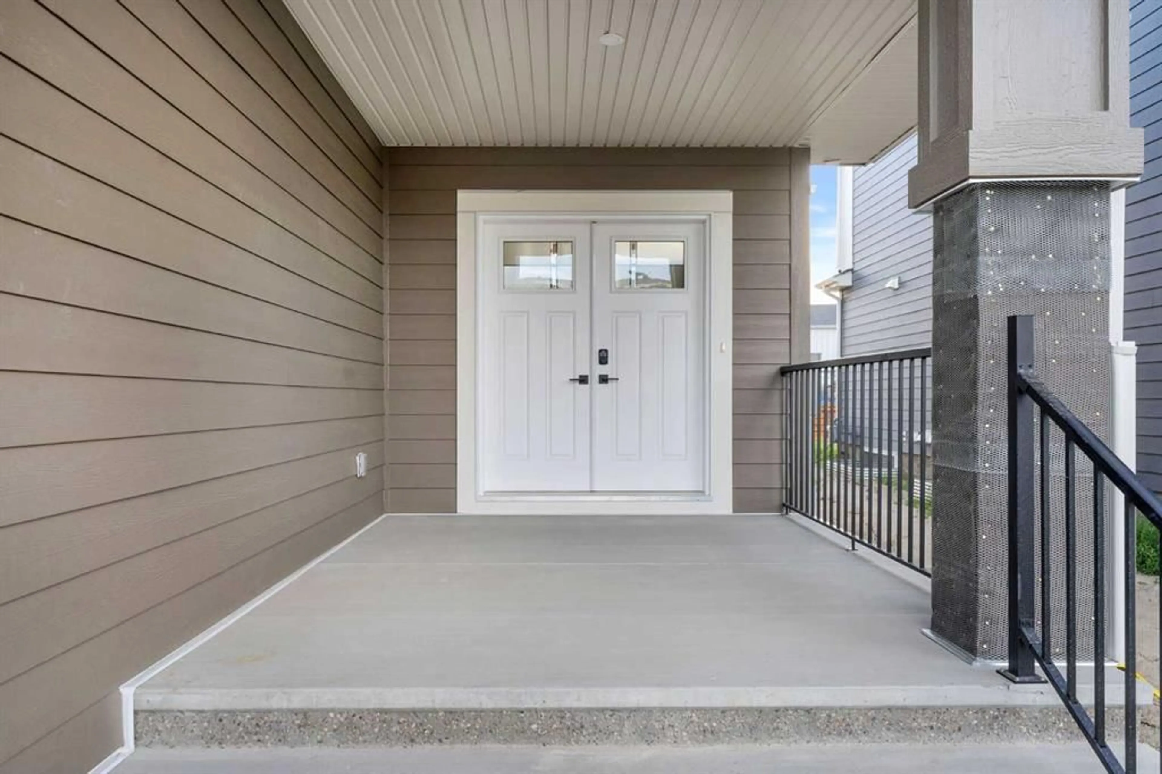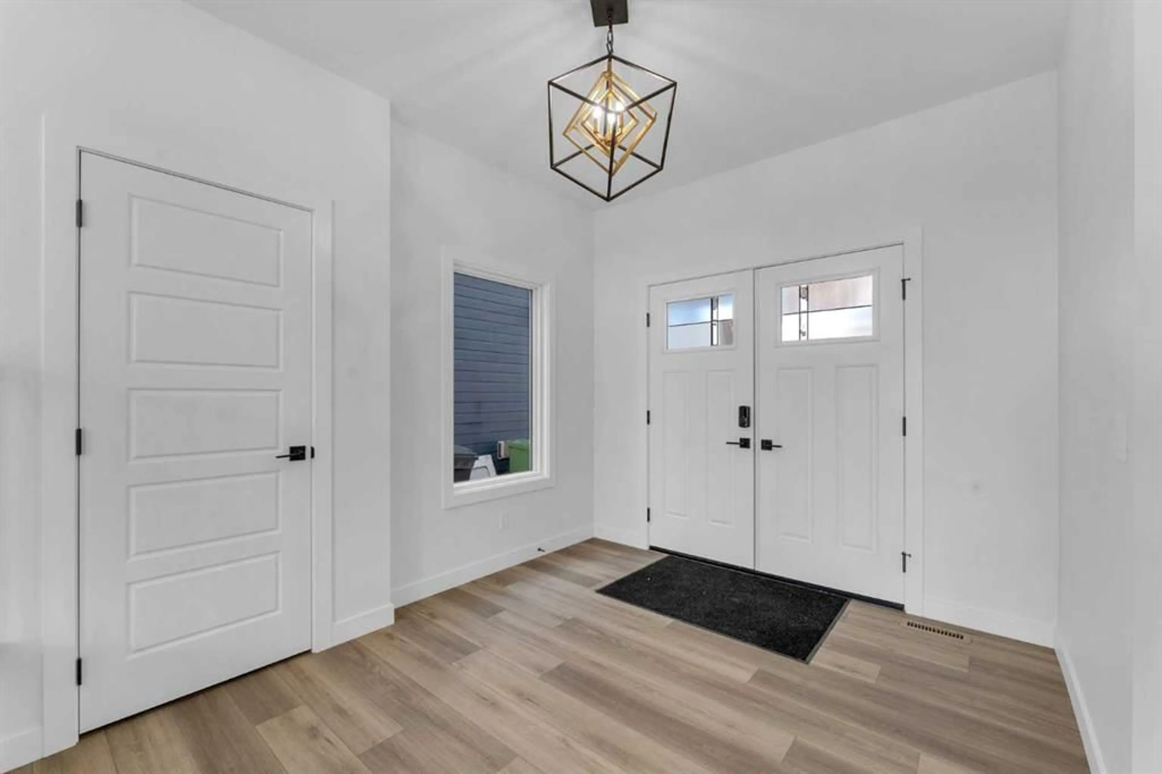106 Sunstone Way, Balzac, Alberta T1S 5W6
Contact us about this property
Highlights
Estimated valueThis is the price Wahi expects this property to sell for.
The calculation is powered by our Instant Home Value Estimate, which uses current market and property price trends to estimate your home’s value with a 90% accuracy rate.Not available
Price/Sqft$377/sqft
Monthly cost
Open Calculator
Description
Welcome to a Stunning Triple Car Garage Home with 5 Bedrooms & 3 Full Bathrooms – Offering Over 2,600 Sq Ft of Luxury Living This beautifully crafted home blends elegance, upgrades, and functionality in every detail. Step into the open-concept main floor featuring soaring 10’ ceilings and luxury vinyl plank flooring. The gourmet kitchen is a chef’s dream with stainless steel appliances, granite countertops, a large central island perfect for entertaining, plus a spice kitchen with a gas stove. Elegant hanging lights and a chandelier will soon be installed by the builder, elevating the style of the home. The spacious living room is bathed in natural light from oversized windows and warmed by a sleek electric fireplace with modern tile surround. A full bedroom and 3-piece bathroom on the main floor provide ideal flexibility for guests or multigenerational living. Upstairs, the primary suite is a luxurious retreat with a spa-inspired 5-piece ensuite including dual sinks, a soaker tub, and a separate shower. Additional bedrooms are spacious and designed with family comfort in mind. The basement features a separate side entrance, offering endless possibilities: Finish it to your taste, or upgrade for just $100,000 to add a 2-Bedroom Legal Suite or a Fully Finished Basement – perfect for extra rental income or extended family living. Extra Upgrades & Features You’ll Love: • Triple Car Attached Garage • Rear Deck with Patio Doors (builder included) • Smart Energy Package • Upgraded Interior Selections • Front Sod included by the Seller – move-in ready landscaped yard ? This home has it all – space, style, and the option to add even more value with a legal suite. Don’t miss your chance to own this remarkable property! Book your private tour today!
Property Details
Interior
Features
Main Floor
4pc Bathroom
7`11" x 4`11"Bedroom
10`11" x 10`11"Dining Room
14`0" x 11`6"Kitchen
14`0" x 11`2"Exterior
Features
Parking
Garage spaces 3
Garage type -
Other parking spaces 2
Total parking spaces 5
Property History
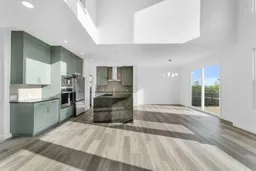 42
42