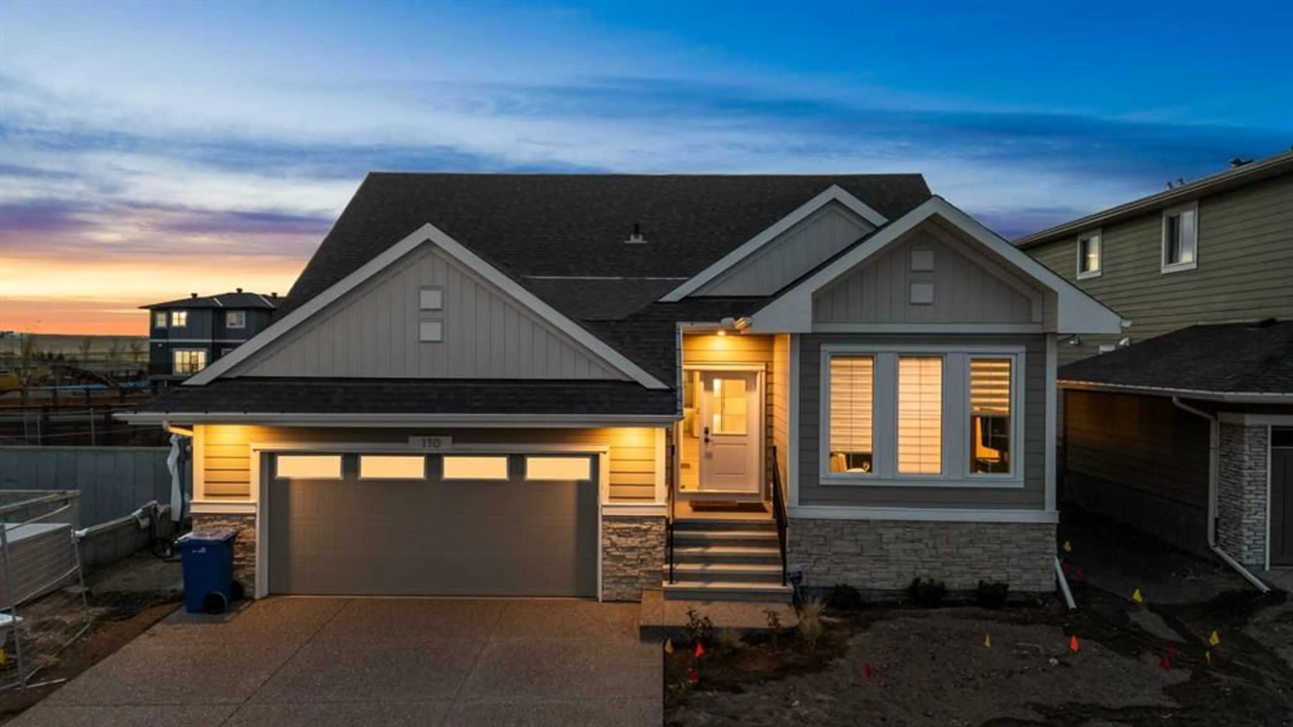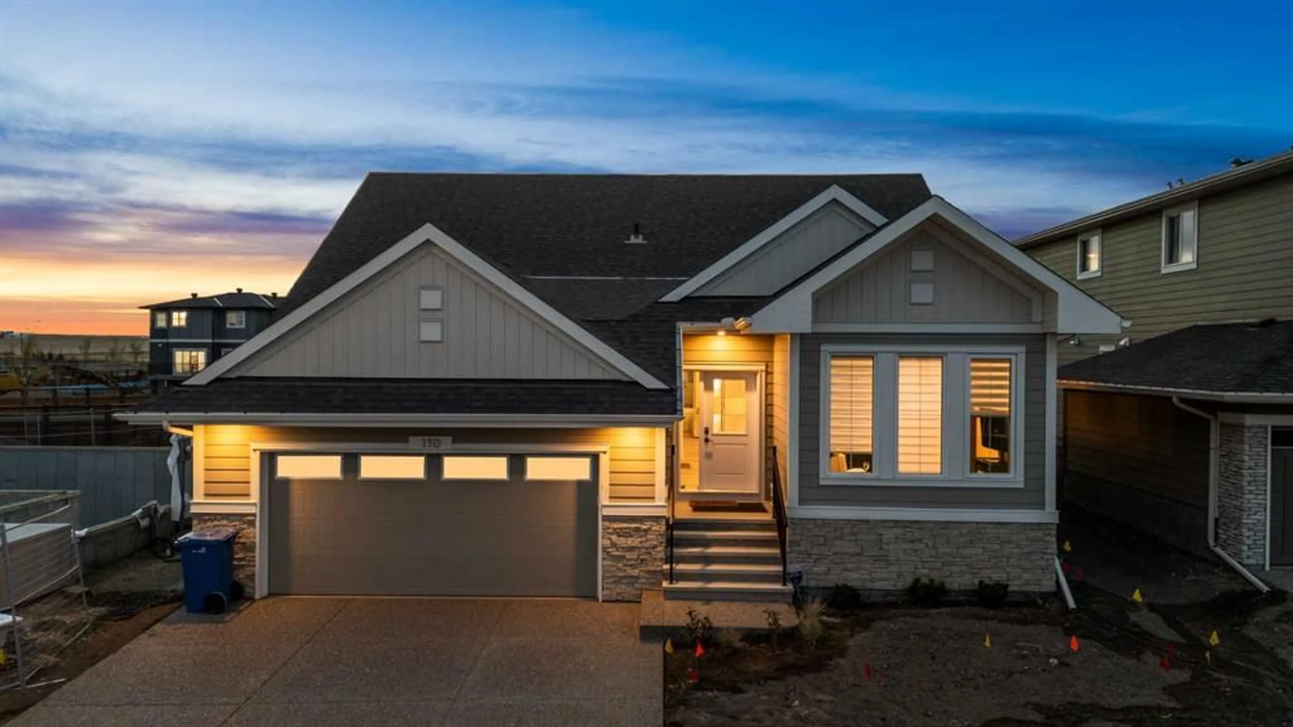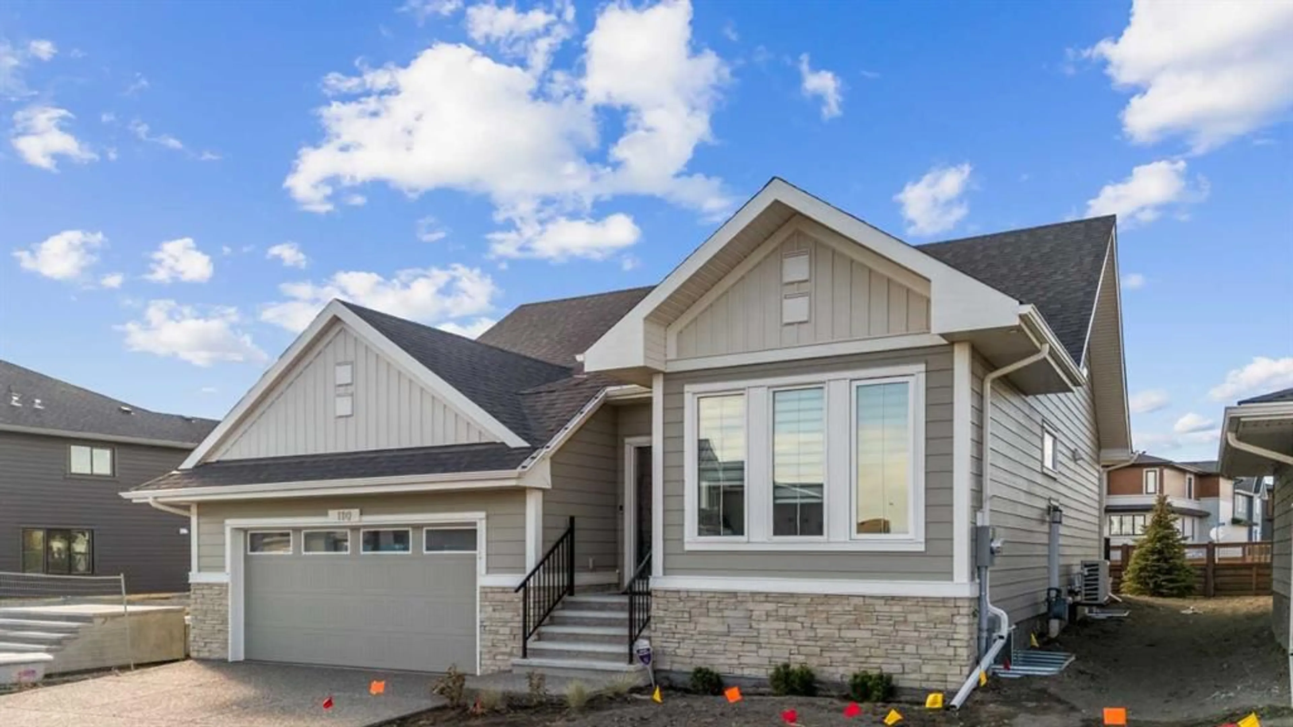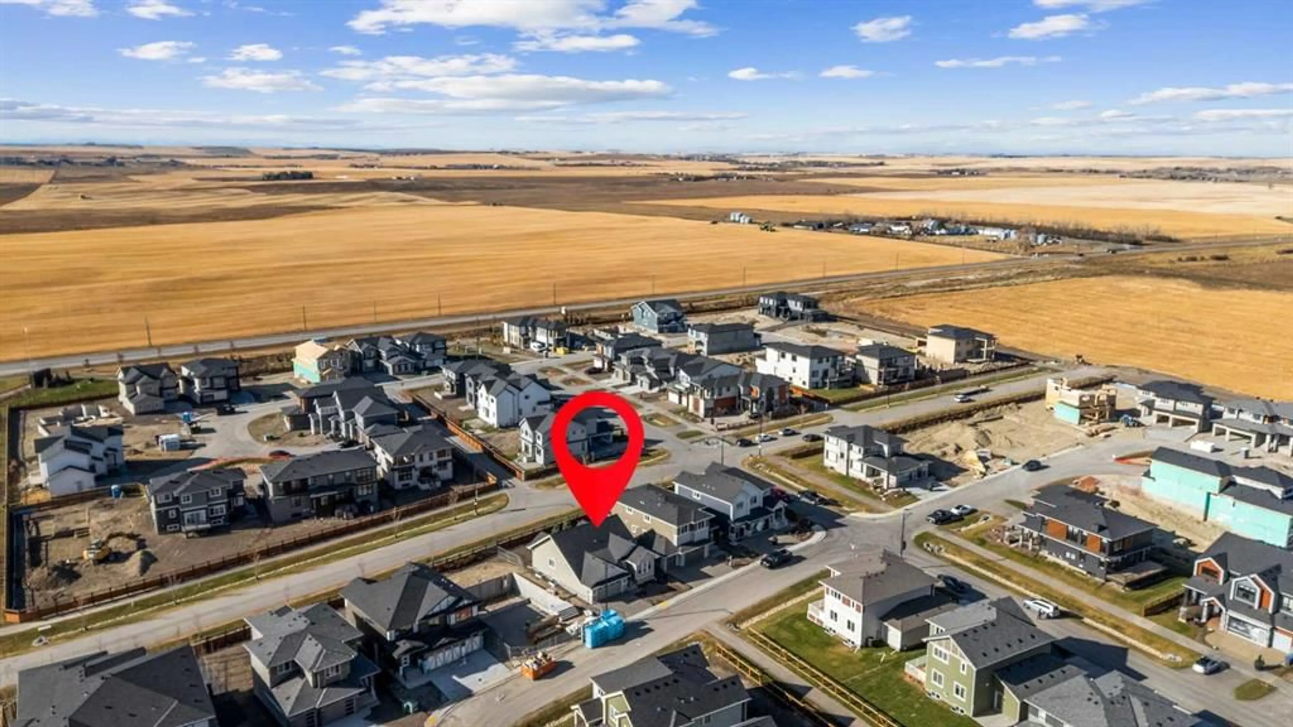110 Sunstone Way, Balzac, Alberta T4B 5T5
Contact us about this property
Highlights
Estimated valueThis is the price Wahi expects this property to sell for.
The calculation is powered by our Instant Home Value Estimate, which uses current market and property price trends to estimate your home’s value with a 90% accuracy rate.Not available
Price/Sqft$580/sqft
Monthly cost
Open Calculator
Description
Welcome to this stunning, thoughtfully designed bungalow home offering over 2,800 sq. ft. (including basement) of modern luxury and comfort! This beautifully crafted 4-bedroom, 3-bathroom bungalow blends style, functionality, and elegance in every detail. Step inside to discover an open-concept main floor with soaring 10’ ceilings, a chef-inspired kitchen featuring sleek stainless-steel appliances, quartz waterfall countertops, and a large island that’s perfect for family gatherings or entertaining guests. The inviting living room showcases an elegant electric fireplace with a tile surround and maple mantle, creating the perfect cozy atmosphere. The primary suite is a private retreat with a luxurious 5-piece ensuite, while a flex room on the main level provides the ideal space for a home office, gym, a guest bedroom or a creative studio. Head downstairs to the fully finished basement, complete with two additional bedrooms, a full bath, and a stylish wet bar perfect for guests or extended family. Enjoy modern finishes throughout, including LVP flooring, upgraded interior selections, and a spacious 26' x 11' rear deck and a pergola for outdoor relaxation. Plus, the smart energy package ensures efficiency and comfort year-round. With a double attached car garage and timeless design, The Bungalow offers everything you need for today’s modern lifestyle, comfort, convenience, and class in one beautiful package.
Property Details
Interior
Features
Basement Floor
Bedroom
36`9" x 43`0"Bedroom
37`1" x 51`6"Game Room
82`5" x 80`5"Furnace/Utility Room
36`9" x 33`6"Exterior
Parking
Garage spaces 2
Garage type -
Other parking spaces 2
Total parking spaces 4
Property History
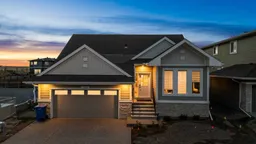 38
38
