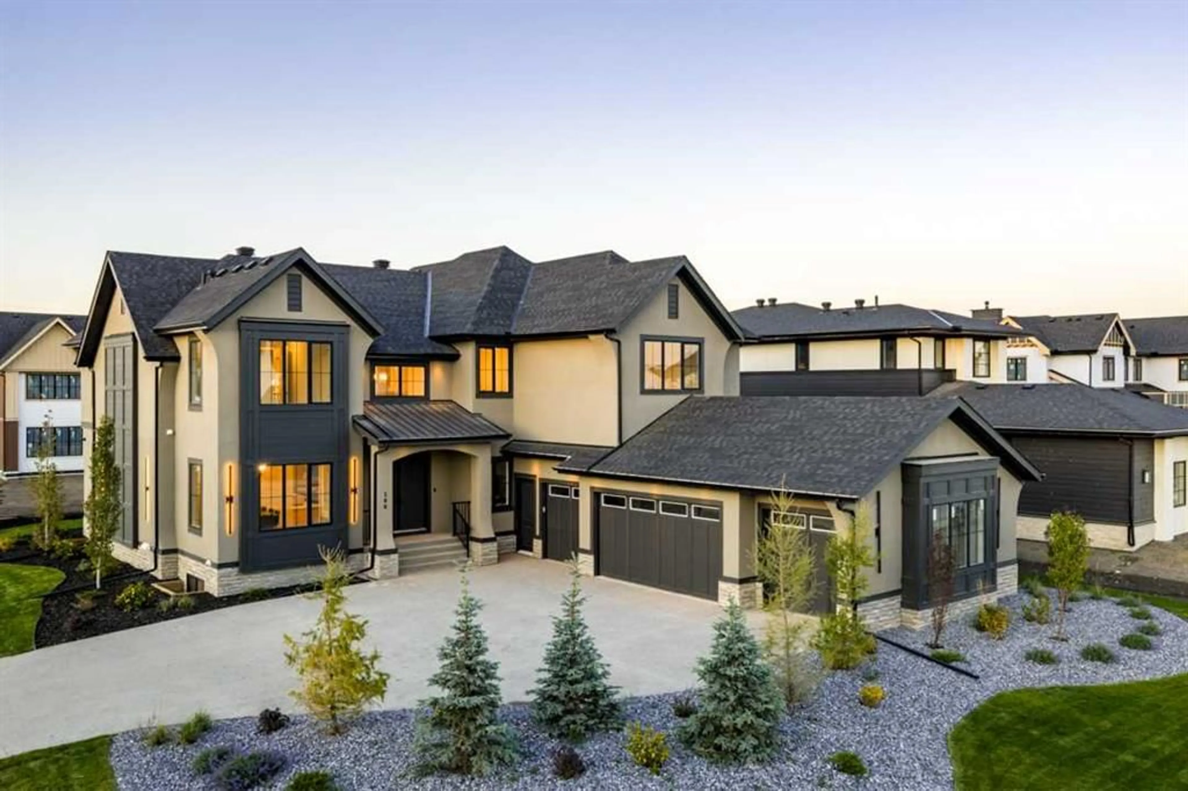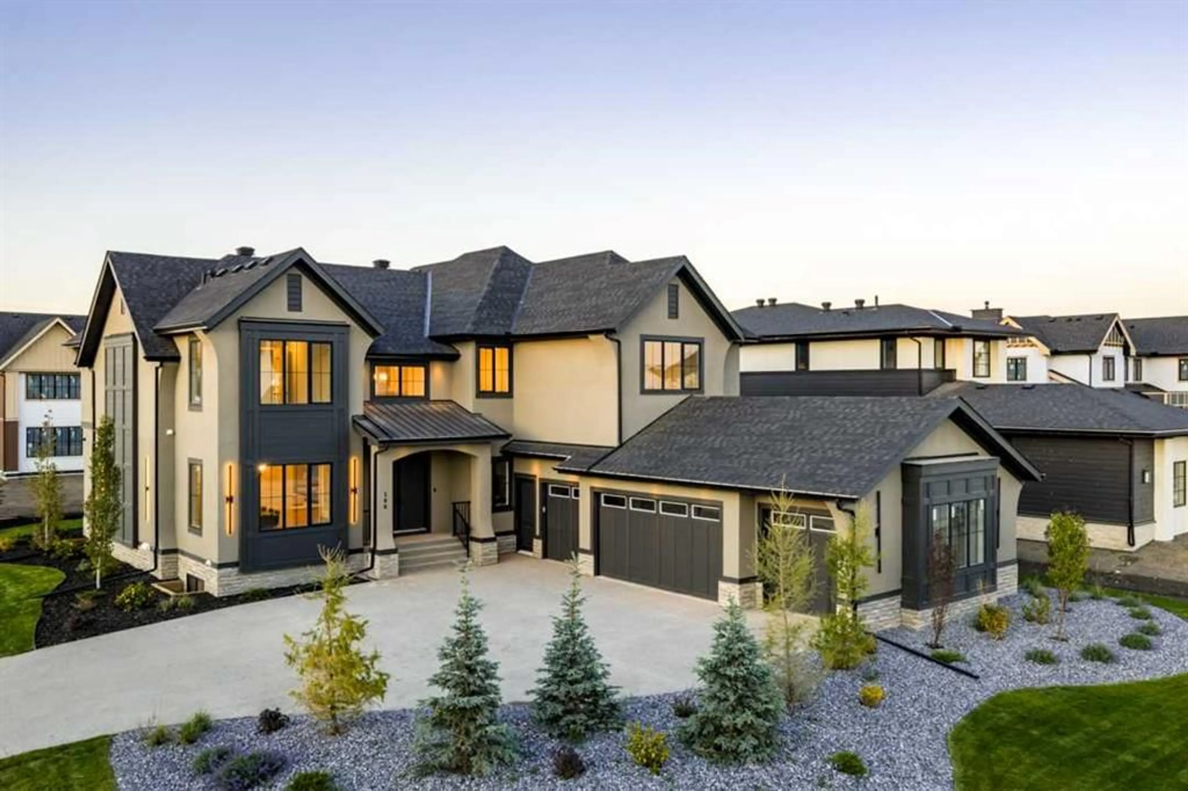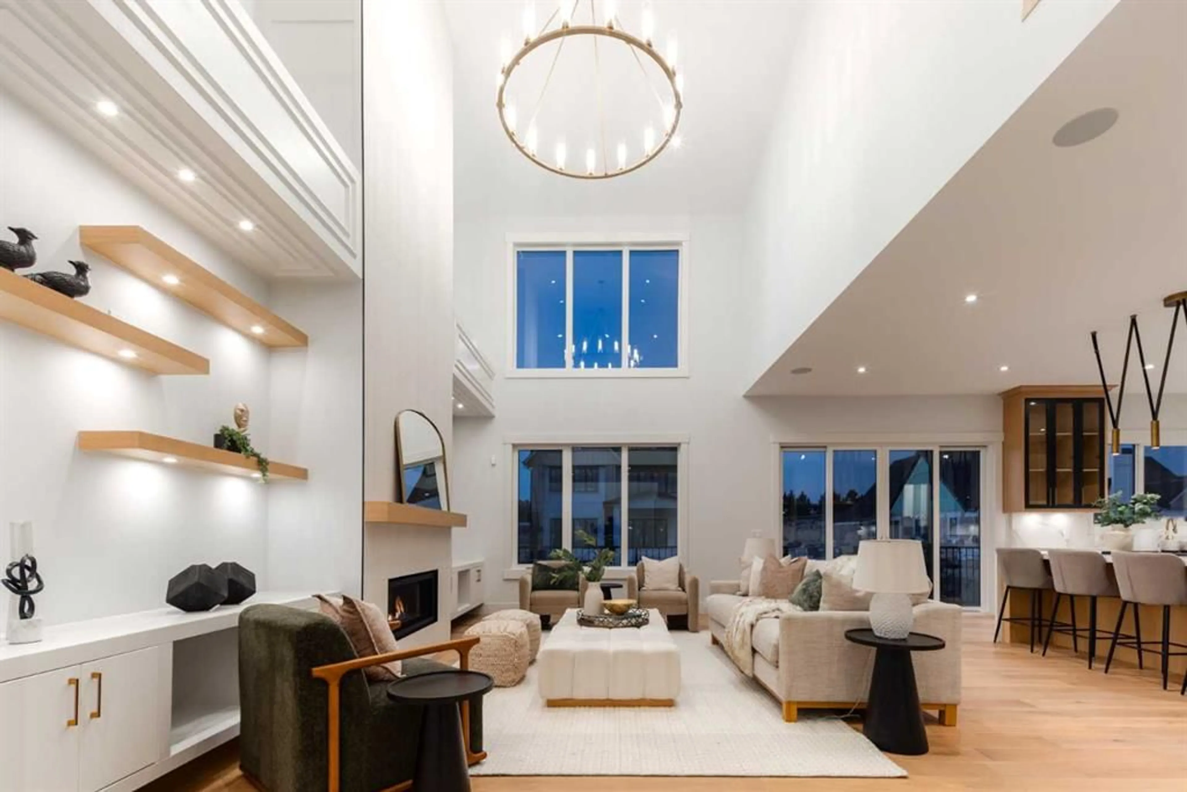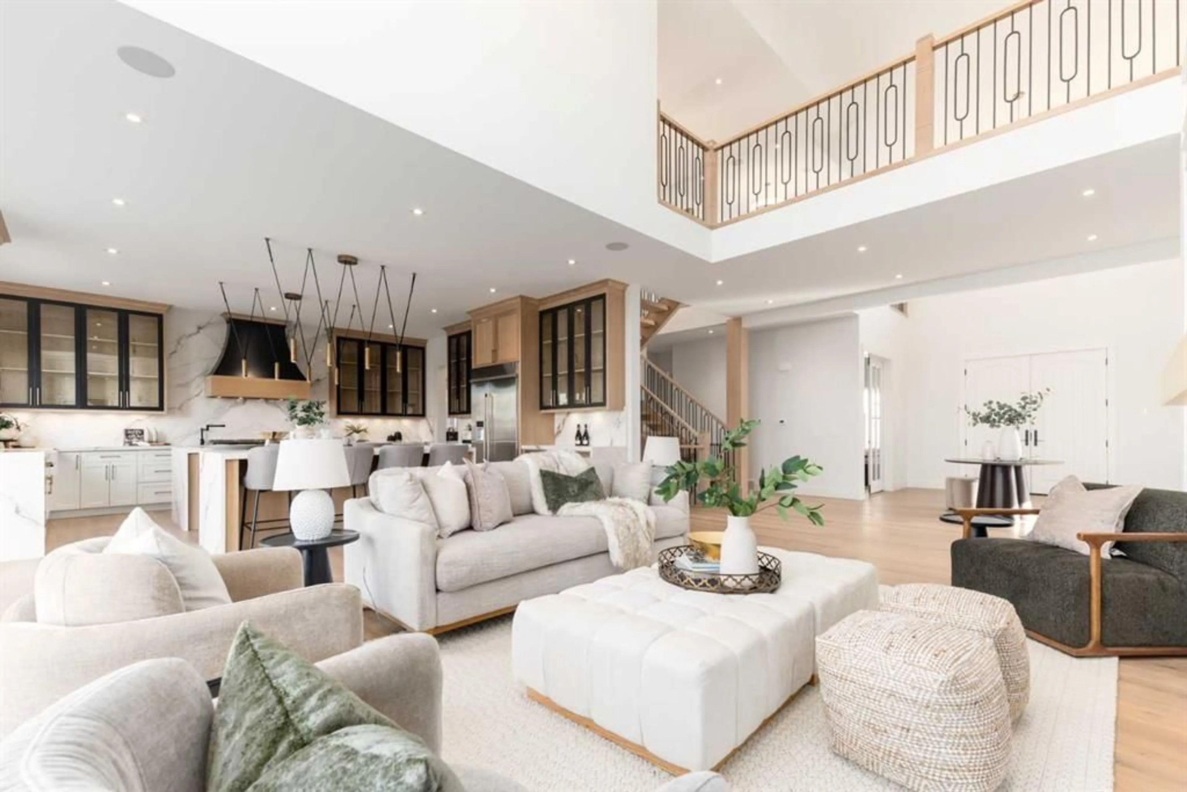200 Pondside Pl, Rural Rocky View County, Alberta T3L 0H6
Contact us about this property
Highlights
Estimated valueThis is the price Wahi expects this property to sell for.
The calculation is powered by our Instant Home Value Estimate, which uses current market and property price trends to estimate your home’s value with a 90% accuracy rate.Not available
Price/Sqft$616/sqft
Monthly cost
Open Calculator
Description
Discover the epitome of luxury living at 200 Pondside Place, an extraordinary 7-bedroom, 6.5-bath estate in the prestigious community of Watermark at Bearspaw. Designed with families in mind, this home combines architectural elegance with modern functionality across nearly 6,800 sq ft of developed space. A striking façade of smooth stucco, black wood accents, and stone detailing sets the tone, while a four-car garage and exposed aggregate driveway provide both practicality and curb appeal. Inside, soaring ceilings, wide-plank oak floors, and expansive windows create a light-filled atmosphere that is as welcoming as it is refined. The gourmet chef’s kitchen is a true showpiece, featuring dual waterfall quartz islands, professional-grade Jenn-Air appliances, integrated wine storage, and a fully equipped spice/prep kitchen. The adjoining great room showcases a soaring fireplace wall and custom built-ins, perfect for both family gatherings and elegant entertaining. Formal dining is elevated with a glass-encased wine display and coffered ceiling, while a private main-floor office, guest suite, and stylish powder room add everyday convenience. Upstairs, the primary suite is a serene retreat with a boutique-style walk-in closet, spa-inspired ensuite with soaking tub and rainfall shower, and space for private lounging. Three additional bedrooms each feature their own ensuite and walk-in closet, while a flex loft/media space and a fully outfitted laundry room complete the level. The lower level is designed for recreation and relaxation, offering a spacious rec room with wet bar, fitness studio, plush theater room, and two additional bedrooms. Radiant in-floor heating throughout the lower level ensures year-round comfort. Set on a beautifully landscaped 0.28-acre lot, this home includes speaker zones, central vac, gas BBQ hookup, gas garage heater and smart-home rough-ins for modern living. Beyond the property, Watermark is one of Calgary’s most sought-after family communities, renowned for its strong sense of community, scenic pathways, and access to top schools and amenities. With nearby shopping, dining, recreation centers, and a quick drive into the city, it is the perfect balance of tranquility and convenience.
Property Details
Interior
Features
Main Floor
Mud Room
12`2" x 7`10"Dining Room
19`8" x 12`5"2pc Bathroom
0`0" x 0`0"Office
11`7" x 12`10"Exterior
Features
Parking
Garage spaces 4
Garage type -
Other parking spaces 4
Total parking spaces 8
Property History
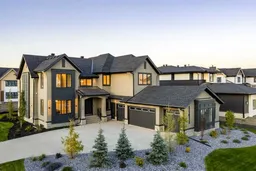 50
50
