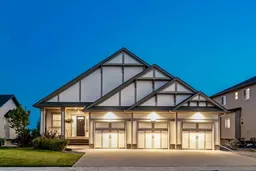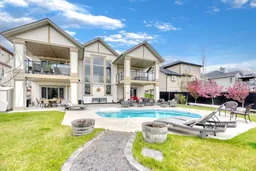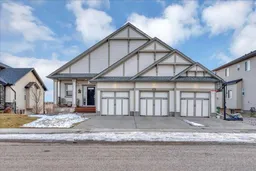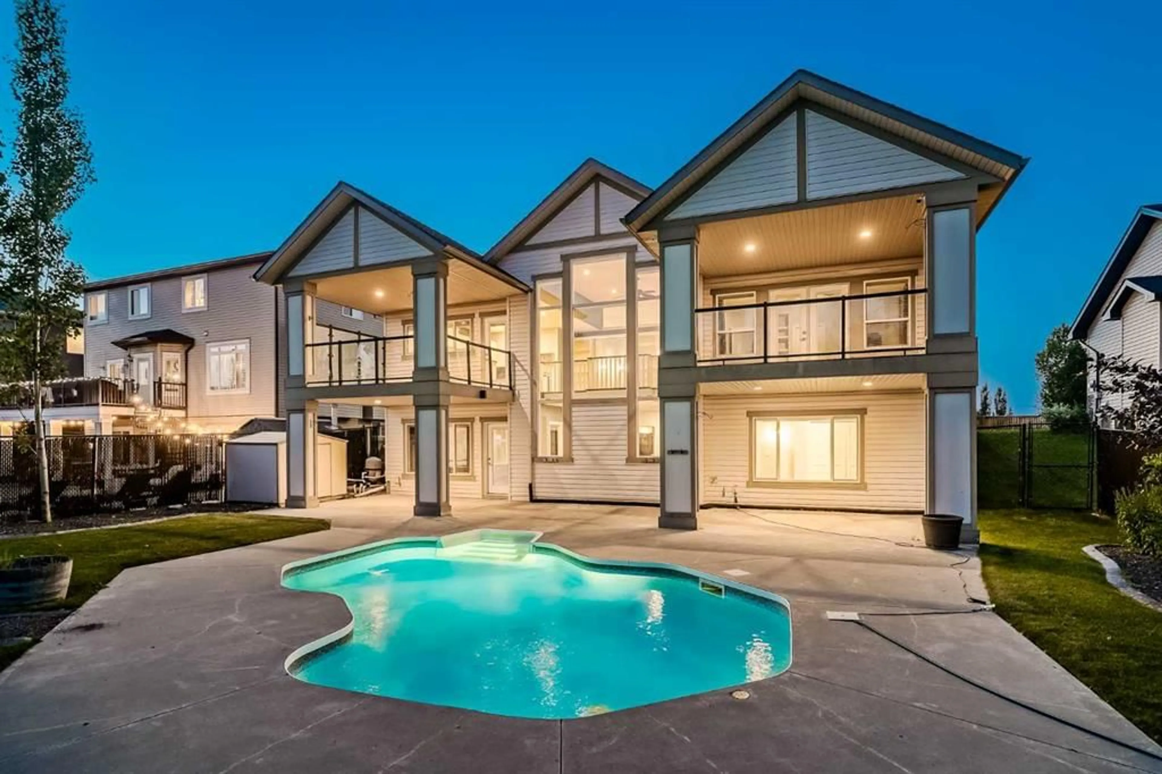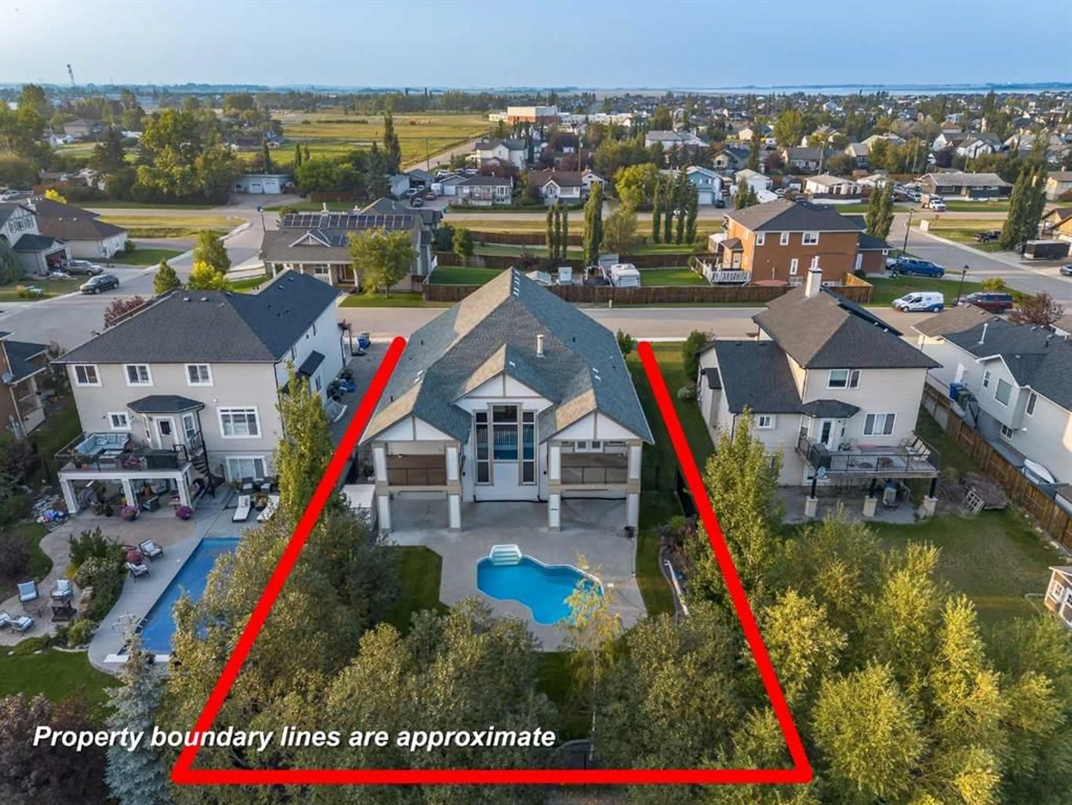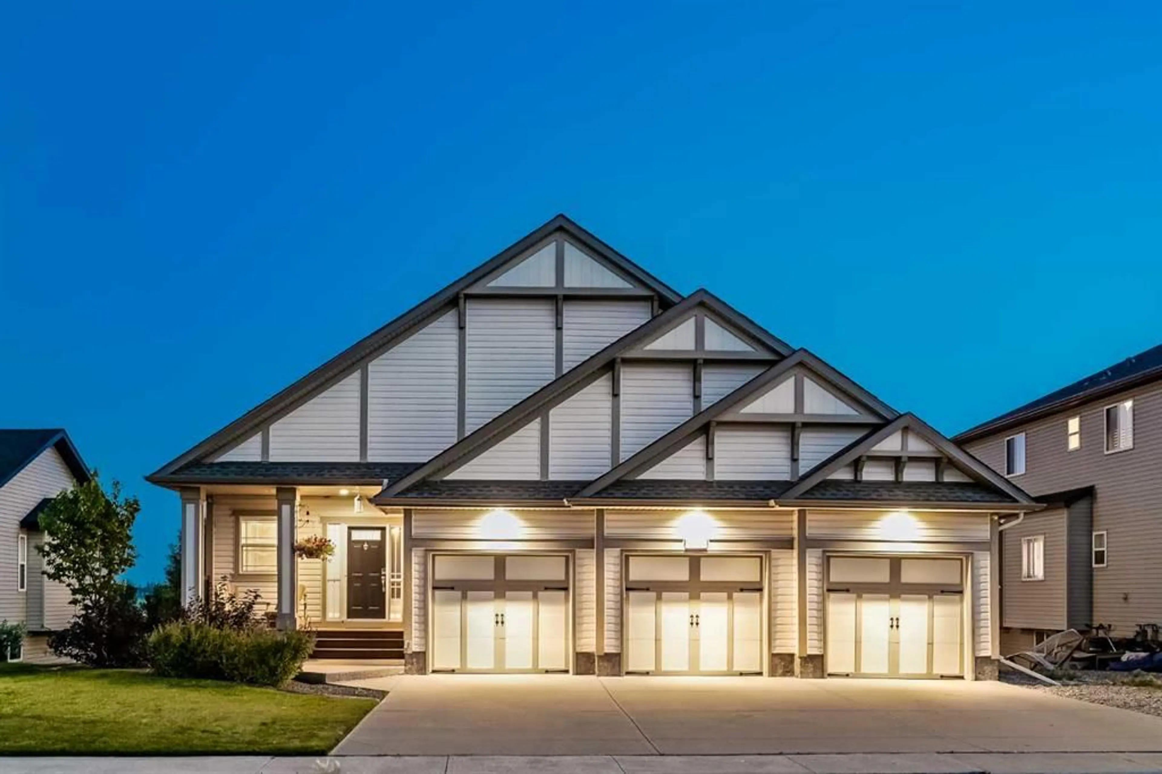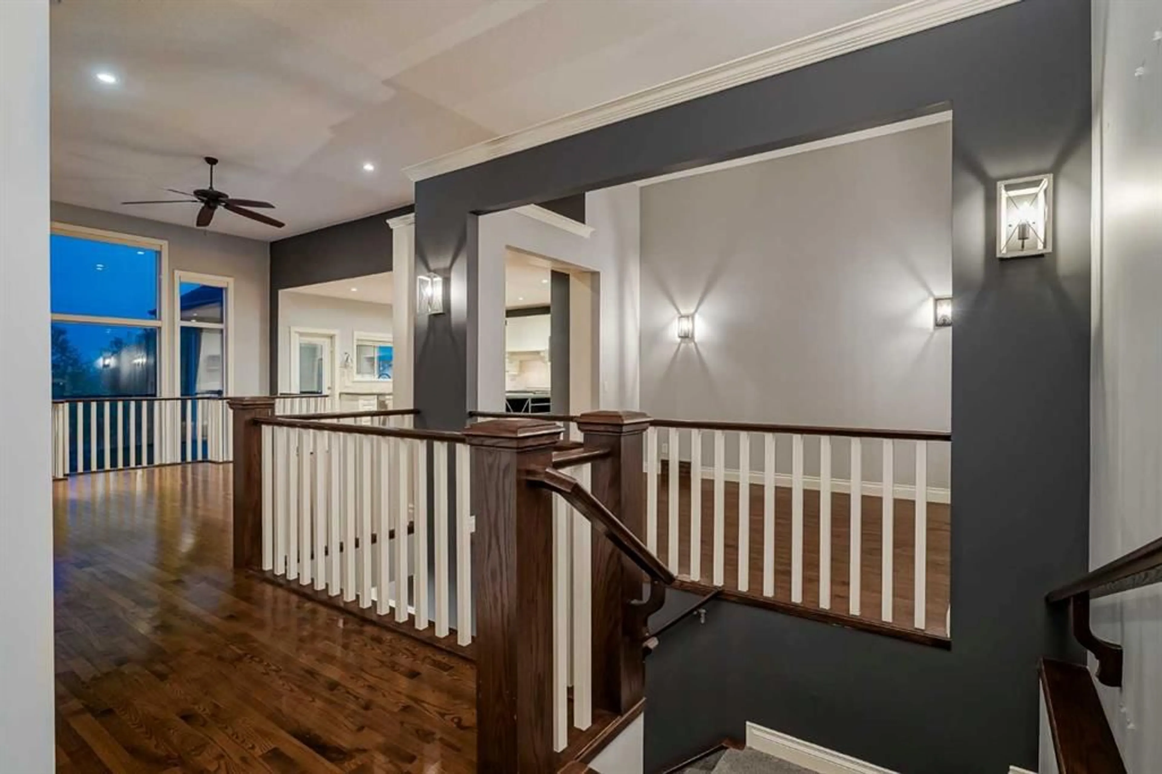231 Railway Close, Langdon, Alberta T0J 1X1
Contact us about this property
Highlights
Estimated valueThis is the price Wahi expects this property to sell for.
The calculation is powered by our Instant Home Value Estimate, which uses current market and property price trends to estimate your home’s value with a 90% accuracy rate.Not available
Price/Sqft$540/sqft
Monthly cost
Open Calculator
Description
**OPEN HOUSE SAT NOV 8TH 12-3PM & SUN NOV 9th 12-2PM** Welcome to your custom DREAM HOME, perfectly backing onto tranquil GREENSPACE in Langdon! **This stunning bungalow offers over 3,400 sq. ft. of exquisitely finished living space, complete with a fully developed WALKOUT BASEMENT and a HEATED IN-GROUND POOL! Situated on a quiet street, this 0.23-acre property is fully landscaped with UNDERGROUND SPRINKLERS and the ultimate backyard OASIS! **At the heart of the home, the GOURMET KITCHEN features pristine white cabinetry, granite countertops, a spacious island with built-in microwave and wine storage, plus a butler’s pantry, convenient mudroom, and stylish half bath. Need a break from cooking? Step out onto one of TWO SUN-FILLED SOUTH-FACING BALCONIES, perfect for morning coffee or evening cocktails. **The living room makes a striking impression with its soaring 2-STOREY FLOOR TO CEILING WINDOWS and a gorgeous STONE-SURROUND FIREPLACE. Rich HARDWOOD flooring flows seamlessly through the open-concept kitchen, dining, and living areas, creating warmth and elegance. **Host memorable gatherings in the formal dining room, enhanced by SOARING 10' CEILINGS and elegant lighting. **The primary suite is a luxurious retreat, offering a SPA-LIKE 5PC ENSUITE with HEATED FLOORS, a SOAKER TUB, expansive DUAL SHOWER and a custom walk-in closet. From here, step out onto your SECOND sun-filled south-facing balcony where BREATHTAKING VIEWS set the stage for relaxing evenings. **The walkout lower level is equally impressive, showcasing ACID-ETCHED HEATED FLOORS, a FULL WET BAR, and a state-of-the-art MEDIA ROOM complete with THEATRE SEATING. Two additional bedrooms, a 3-piece bath, oversized laundry room, and a SPACIOUS PRIVATE OFFICE provide comfort and versatility. Step outside to the beautifully landscaped BACKYARD with cement patio, IN-GROUND POOL and no rear neighbours—perfect for poolside entertaining. **The triple-car garage with IN-FLOOR HEATING ensures practicality, luxury and convenience. **Love where you live—summers by the POOL, winters by the FIRE, and a truly amazing home built for FAMILY gatherings or entertaining! Don't miss this AMAZING opportunity!**
Upcoming Open Houses
Property Details
Interior
Features
Main Floor
Balcony
11`8" x 14`6"Balcony
11`8" x 16`1"Entrance
7`7" x 9`0"Covered Porch
6`0" x 14`9"Exterior
Features
Parking
Garage spaces 3
Garage type -
Other parking spaces 3
Total parking spaces 6
Property History
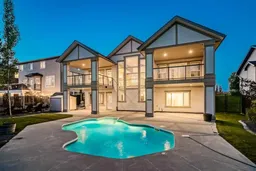 50
50