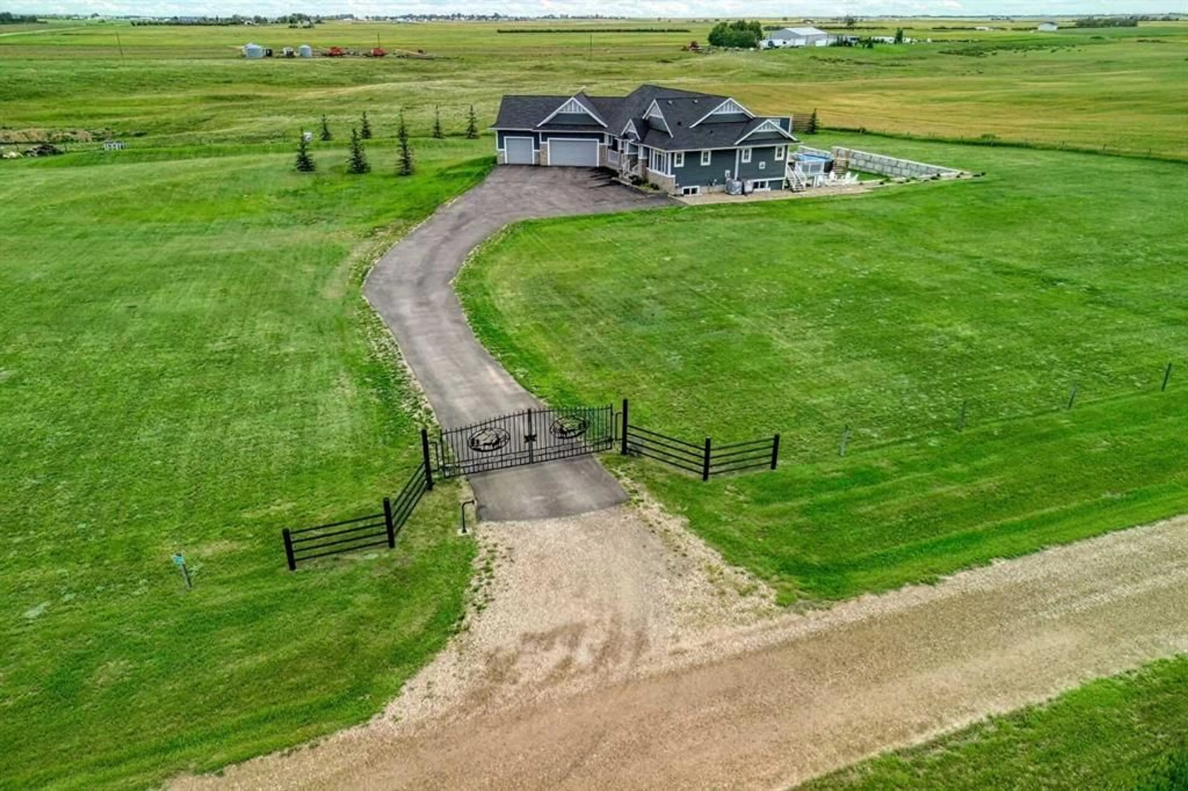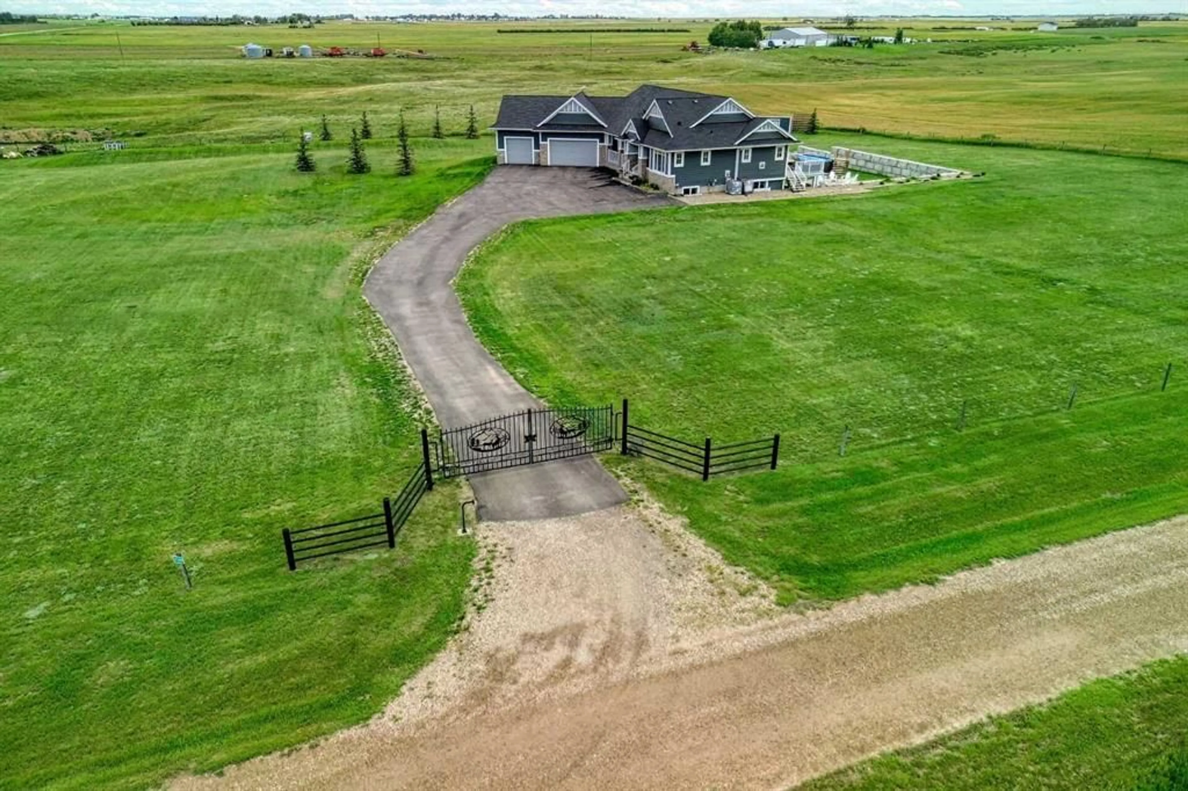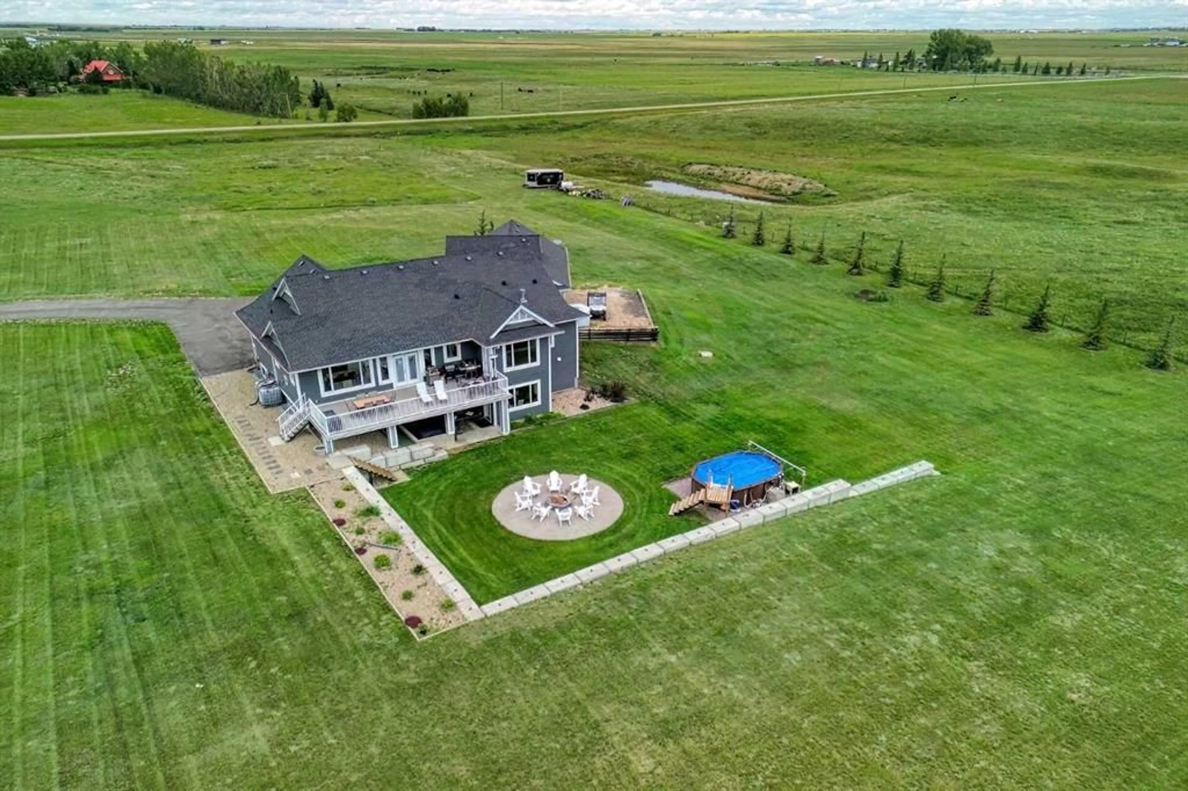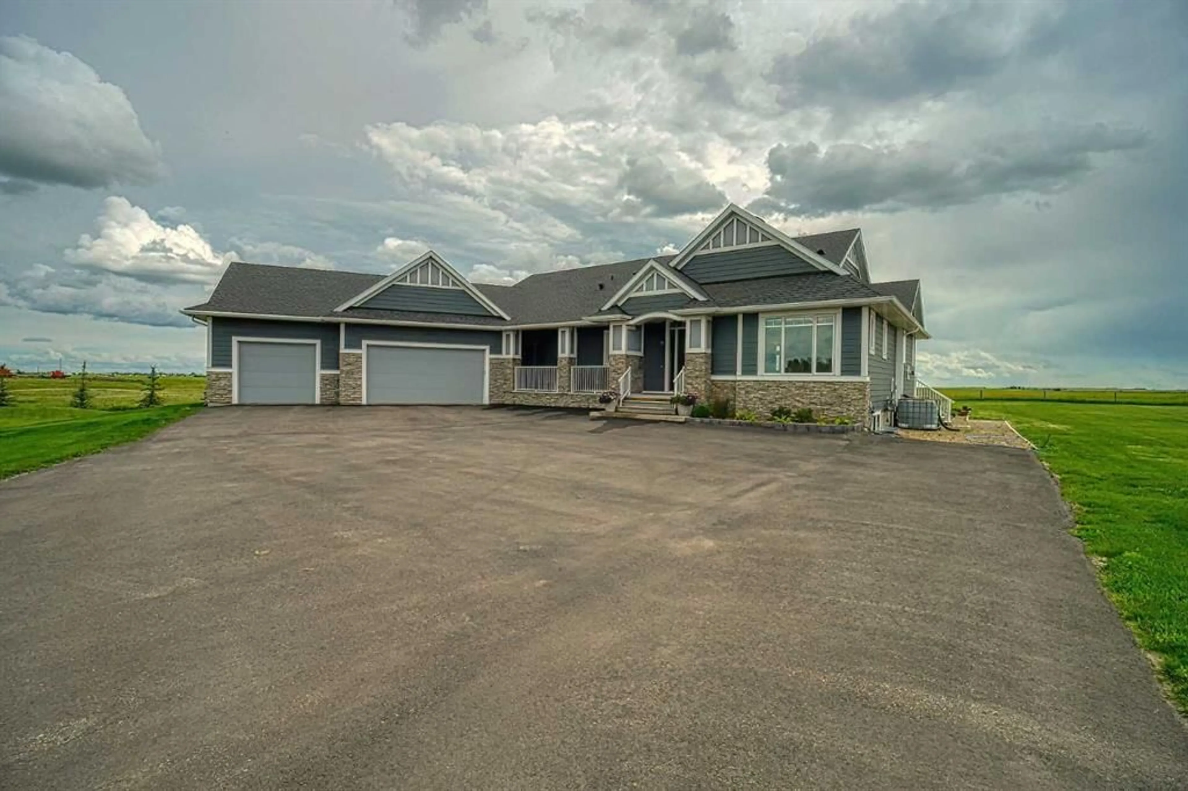273250 Range Road 270, Rural Rocky View County, Alberta T0M1B0
Contact us about this property
Highlights
Estimated valueThis is the price Wahi expects this property to sell for.
The calculation is powered by our Instant Home Value Estimate, which uses current market and property price trends to estimate your home’s value with a 90% accuracy rate.Not available
Price/Sqft$951/sqft
Monthly cost
Open Calculator
Description
This stunning CUSTOM home was designed with no expense spared. From the moment you enter through the automated gates and follow the paved driveway, the quality is undeniable. Hardy Board siding, a triple garage, Gemstone lighting, and a warm, inviting front porch set the tone. Step into the spacious foyer, complete with its own walk-in closet, and prepare for a WOW moment as the home opens up with light, expansive windows, and breathtaking views. The kitchen, breakfast bar, dining area, and living room share an open-concept design, so no matter where you are, you’re part of the conversation. A floor-to-ceiling brick fireplace with built-ins on both sides anchors the living room beneath soaring 10’ ceilings. The dining area easily accommodates a large table, while the breakfast bar and all countertops gleam with high-quality quartz. The built-in fridge and freezer combo is a generous in size, complemented by two ovens including a built-in microwave, a gourmet gas range with another oven, and a convenient pasta faucet. Hand-scraped hardwood floors add sophistication while maintaining a cozy, farm-inspired feel.This thoughtfully designed kitchen offers expansive quartz counters, abundant cabinetry, and a hidden gem — a walk-through butler’s pantry, providing even more space for your culinary essentials. Double doors open to a spacious deck, perfect for lively gatherings or quiet evenings soaking in the peaceful farm views. In the primary suite, expansive windows frame the rolling landscape, making the view a part of the room itself. A gas fireplace flickers warmly on cooler nights, while a French door leads you directly to the patio for a breath of fresh country air. The luxurious 5-piece ensuite offers a spa-like retreat — a deep soaker tub set beside the fireplace invites indulgent baths, while double sinks, a generous walk-in shower with built-in seating, and a private water closet provide both comfort and function. The grand walk-in closet offers ample space to keep everything perfectly organized. The Main floor features a second bedroom that provides guests or family with their own retreat, complete with a walk-in closet and an elegant 4-piece ensuite. The hall area includes a 2-piece bath, organized laundry room, and mudroom. Downstairs, a media room with a 135” screen and 4K projector is perfect for movie nights. There’s also space for a pool table (negotiable), poker table area and a full wet bar with quartz counters, sink, dishwasher, beer keg with tap, wine storage, and a commercial beverage fridge. This level has two bedrooms with walk-in closets, a 4-piece bath, and a walkout to a covered patio with hot tub, heated above-ground pool, and fire pit. A massive retaining wall ensures privacy, and a shed provides garden storage. There are underground sprinklers. Included are 22 built-in speakers with Control 4 automation, five TVs with mounts, projector and screen & cameras. Come experience Executive Country Living.
Property Details
Interior
Features
Main Floor
2pc Bathroom
5`9" x 5`1"4pc Ensuite bath
9`0" x 5`0"5pc Ensuite bath
15`10" x 14`10"Bedroom
13`7" x 10`11"Exterior
Features
Parking
Garage spaces 3
Garage type -
Other parking spaces 3
Total parking spaces 6
Property History
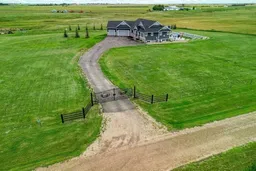 50
50
