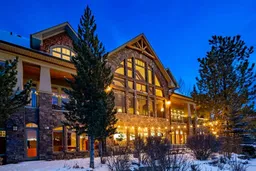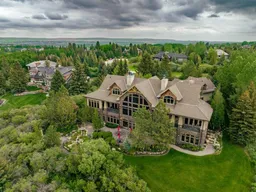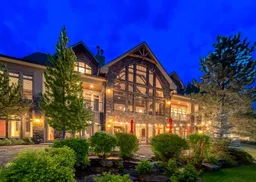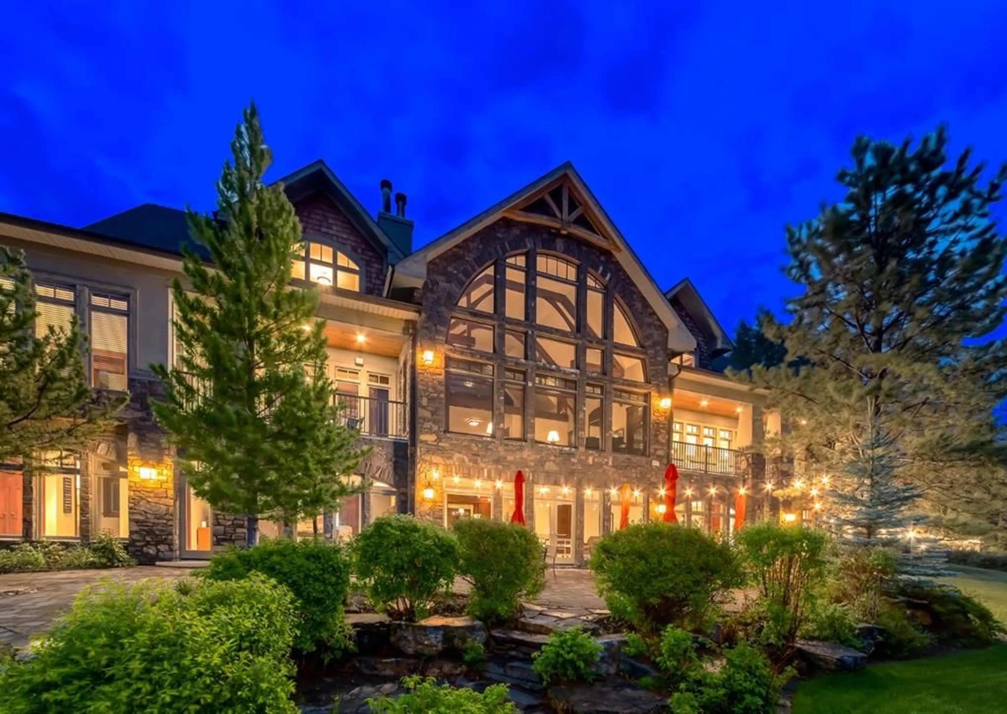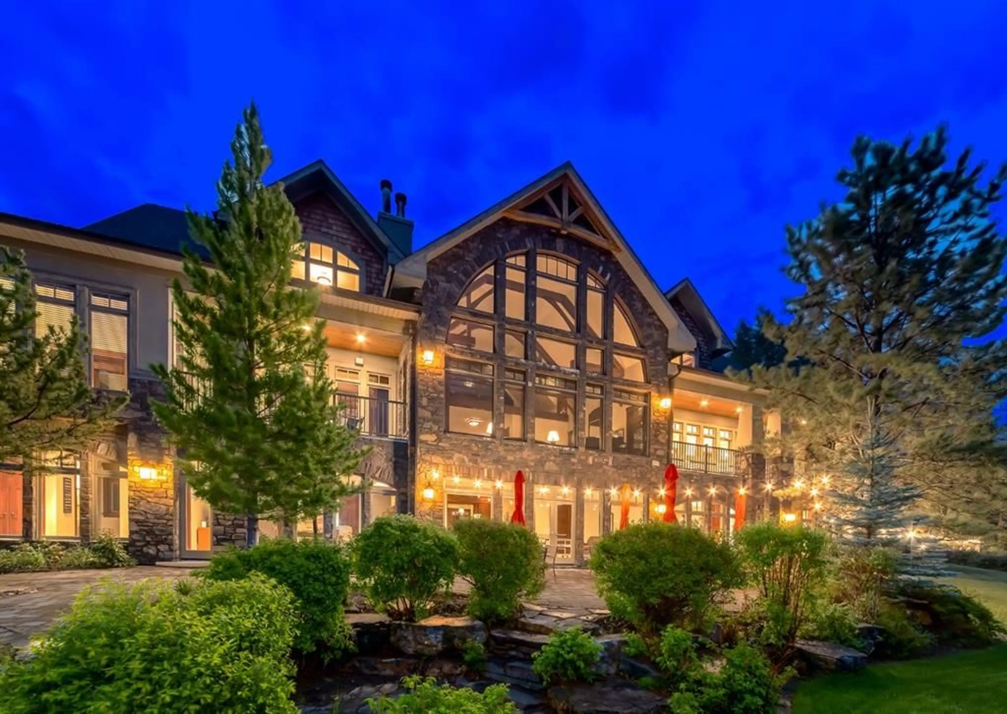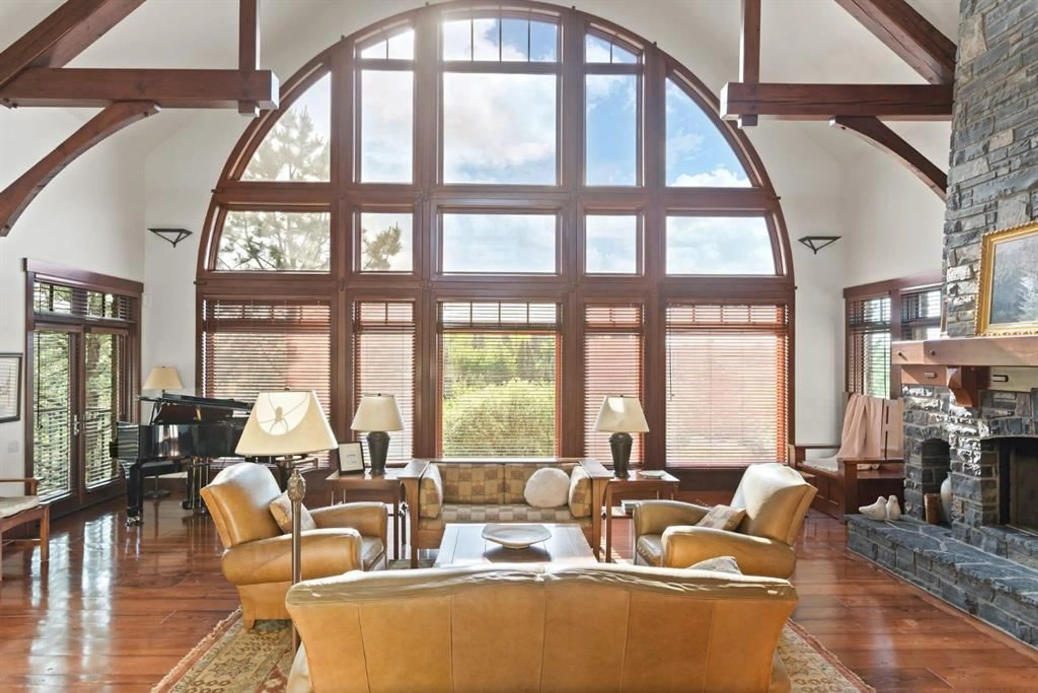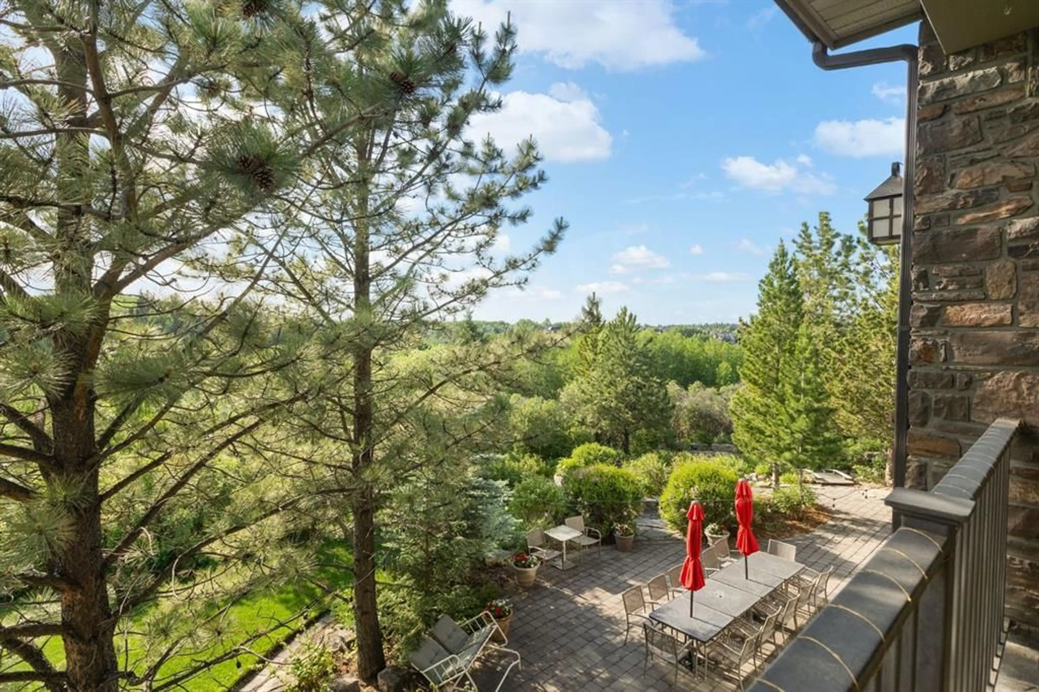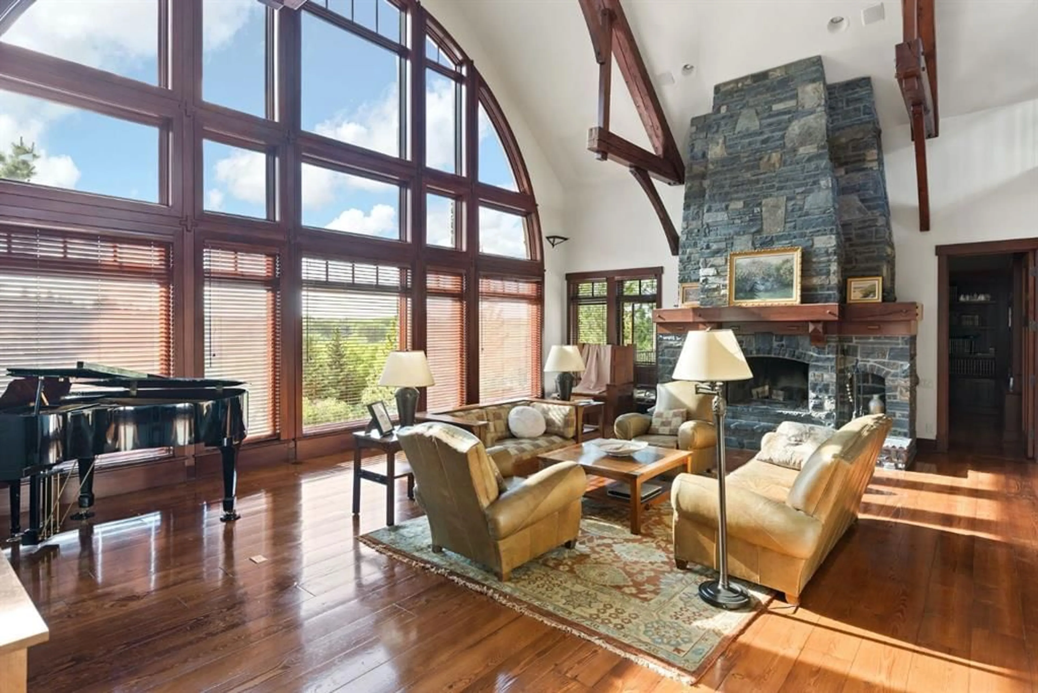32 Wolfwillow Ridge, Rural Rocky View County, Alberta T3Z 2Z4
Contact us about this property
Highlights
Estimated valueThis is the price Wahi expects this property to sell for.
The calculation is powered by our Instant Home Value Estimate, which uses current market and property price trends to estimate your home’s value with a 90% accuracy rate.Not available
Price/Sqft$568/sqft
Monthly cost
Open Calculator
Description
Experience timeless craftsmanship and luxury living in this truly exceptional residence in Elbow Valley. Situated on two acres of treed privacy and backing a 50acre reserve and creek, this architecturally stunning Arts & Crafts home offers nearly 9,400 sq ft of thoughtfully designed space just 20 minutes from downtown Calgary. From reclaimed timbers and 100+ year old fir floors to custom metalwork by Alex Caldwell and Rundle rock masonry by the same family who worked on the Banff Springs Hotel, every inch of this home is a celebration of fine materials and artisan details. A long tree-lined driveway leads to a beautifully landscaped estate with mature trees, heated oversized garage, and extensive stonework on all sides. Inside, natural light pours through floor-to-ceiling windows in the dramatic 26 ft vaulted living room, where exposed beams and a masonry fireplace anchor the space. The gourmet kitchen features high-end appliances, solid cabinetry, a fireplace, and an adjoining butler’s pantry/laundry/hobby room designed for serious functionality. The main floor primary suite includes a fireside library, bedroom, gym, dressing room, and a spa-like ensuite. Enjoy morning coffee on the east patio and sunsets on the west-facing decks. Upstairs, a remarkable office space includes custom built-ins, a boardroom table, fireplace, wet bar, and a guest suite with ensuite. The walk-out lower level is designed for entertaining with a full bar, wine cellar, home theatre, family room, den, and two additional bedrooms and baths. Outside, nature surrounds you with multiple gathering areas and total seclusion. Residents enjoy over 50 km of trails, year-round activities, and a vibrant community lifestyle. This is more than a home it's a legacy property. Contact today A must to see 24 hrs notice required.
Property Details
Interior
Features
Lower Floor
Media Room
12`6" x 17`10"Mud Room
13`8" x 16`3"Dining Room
17`5" x 11`6"Bedroom
16`10" x 14`5"Exterior
Features
Property History
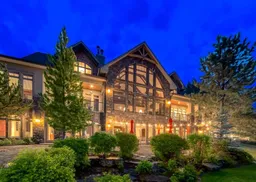 34
34