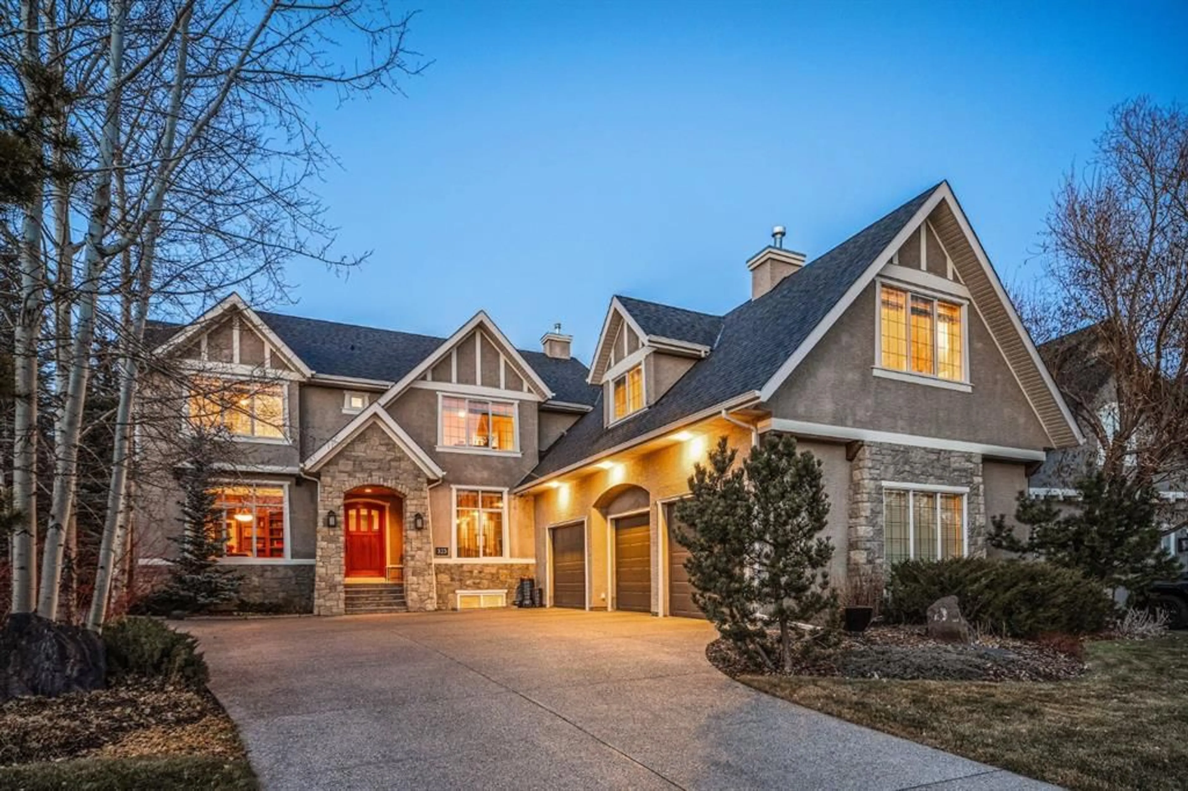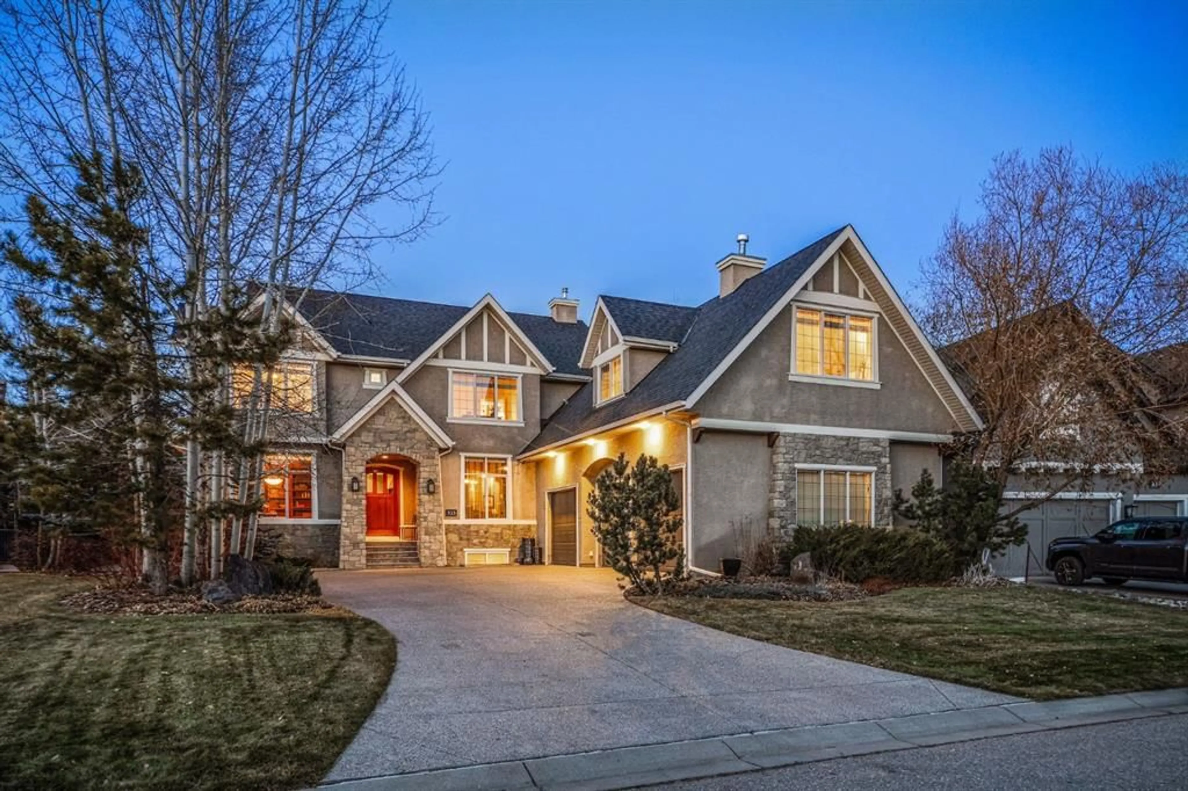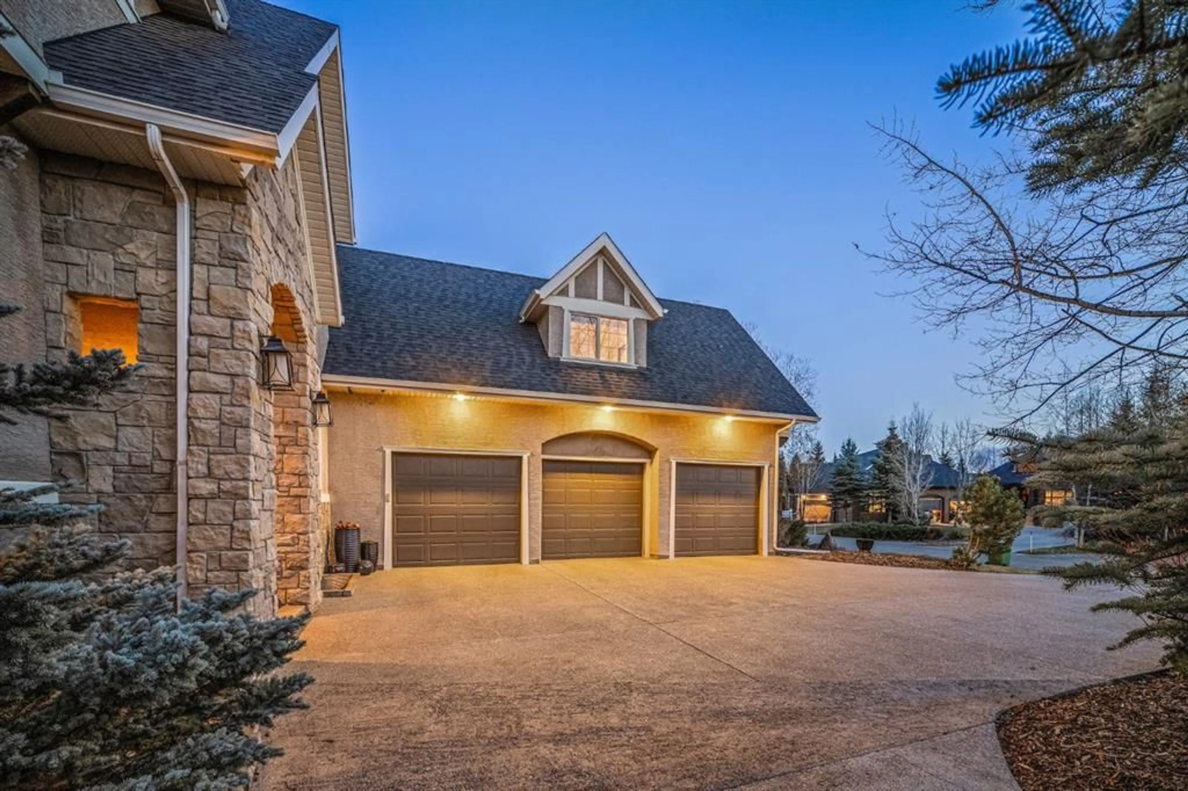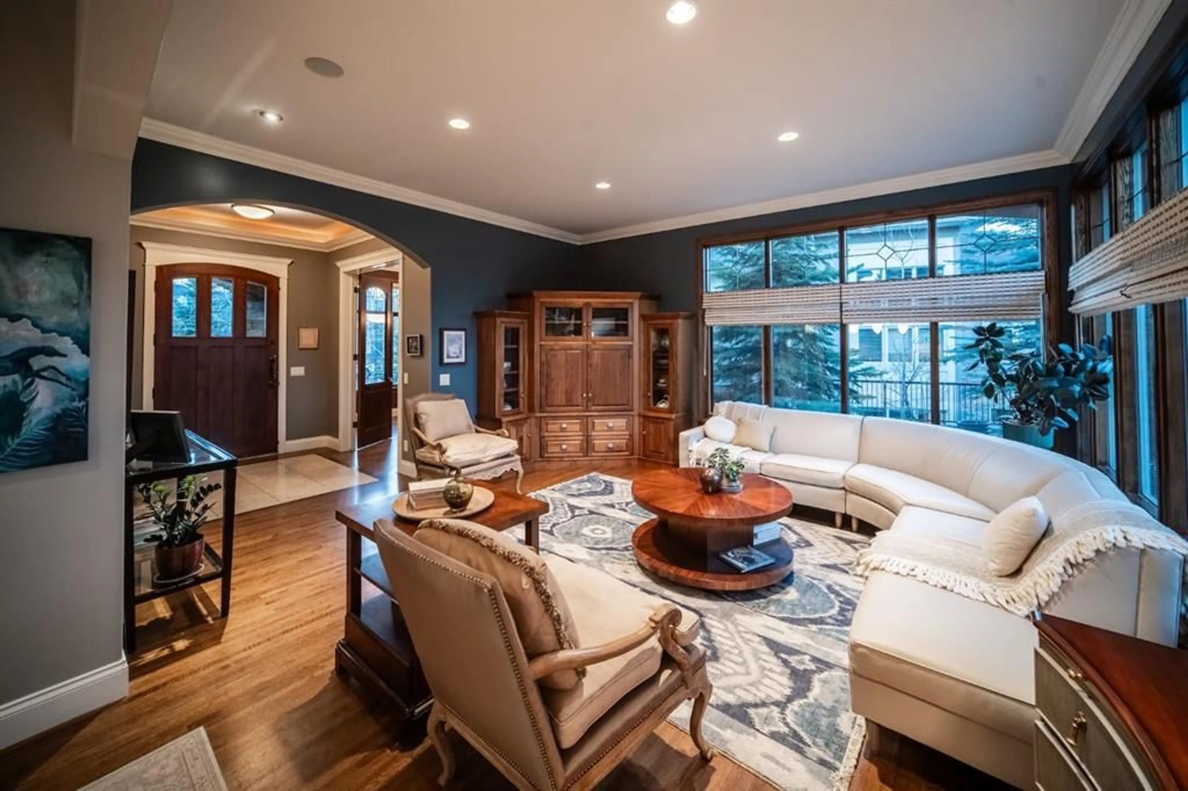323 Snowberry Pl, Rural Rocky View County, Alberta T3Z 3E4
Contact us about this property
Highlights
Estimated valueThis is the price Wahi expects this property to sell for.
The calculation is powered by our Instant Home Value Estimate, which uses current market and property price trends to estimate your home’s value with a 90% accuracy rate.Not available
Price/Sqft$480/sqft
Monthly cost
Open Calculator
Description
Welcome to 323 Snowberry Place in prestigious Elbow Valley — a beautifully crafted custom estate offering over 5,620 sq. ft. of thoughtfully designed living space. With 5 spacious bedrooms, 4.5 bathrooms, and exquisite millwork, this home blends quality construction with functional family living. The main floor features 10’ ceilings with crown molding, quarter-sawn solid oak hardwood, and 8’ custom wood doors with upgraded hardware. A striking custom fir front door opens to a warm and inviting floor plan complete with a large office, separate dining room, and a living area showcasing a custom black walnut entertainment unit. The gourmet kitchen includes maple cabinetry, limestone counters and backsplash, stainless steel appliances, and a walk-in pantry with an additional fridge. A cozy gas fireplace warms the breakfast nook, while the covered patio offers a wood-burning fireplace with natural gas starter—perfect for year-round enjoyment. A spacious mudroom off the garage provides excellent storage. The upper level continues with solid oak hardwood flooring and offers 4 bedrooms, all with walk-in closets. Three of the bedrooms feature full ensuites. A large bonus room includes a natural gas fireplace and built-in entertainment centre, along with an additional flex area ideal for an art studio, gym, or play space. The laundry room is conveniently located on this level. The lower level features 9’ ceilings, heated floors, a custom bar with wine room, exercise room, 5th bedroom, and a large bathroom—creating a comfortable and functional extension of the home. Completing the property is an oversized triple garage with built-in cabinetry, sink, gas line for heater, and electrical outlet for an EV charger. This exceptional residence offers luxury, comfort, and space in one of Calgary’s most sought-after communities. A truly remarkable place to call home.
Property Details
Interior
Features
Main Floor
2pc Bathroom
5`2" x 5`2"Dining Room
12`4" x 17`0"Foyer
8`0" x 8`10"Kitchen
15`10" x 16`11"Exterior
Features
Parking
Garage spaces 3
Garage type -
Other parking spaces 3
Total parking spaces 6
Property History
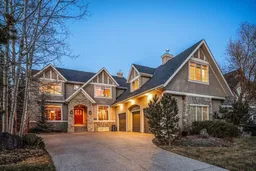 50
50
