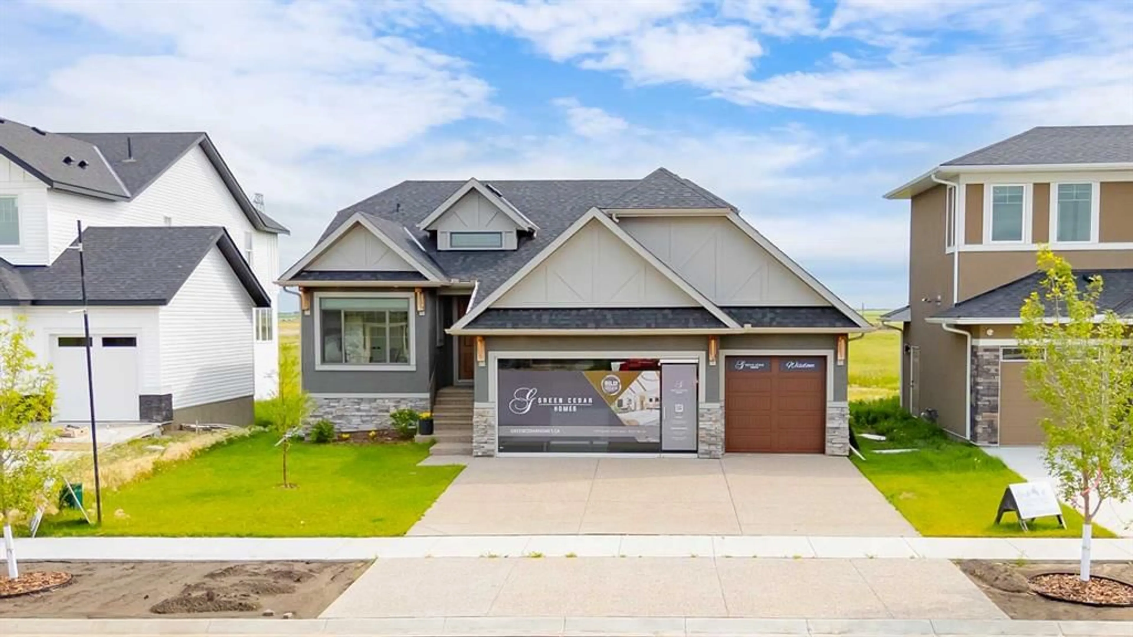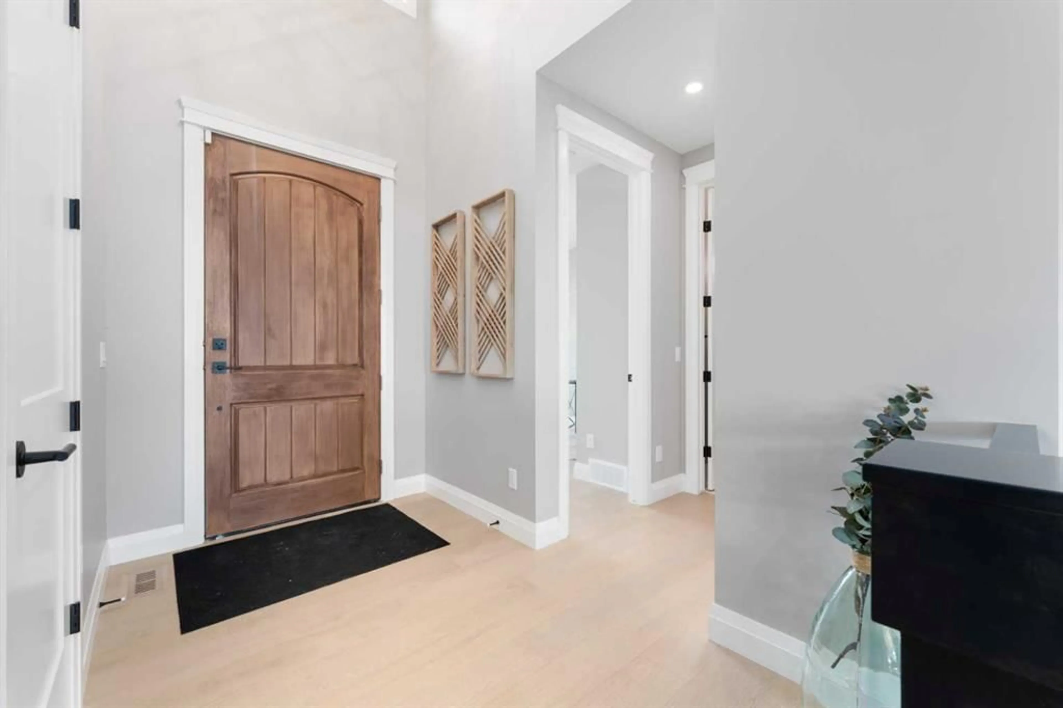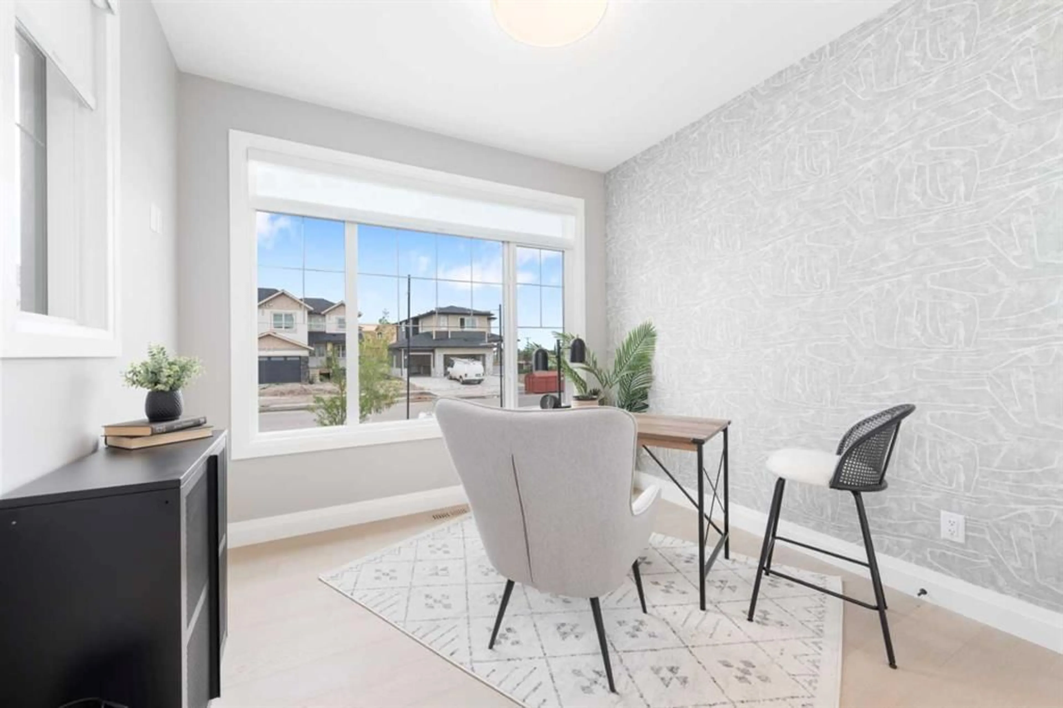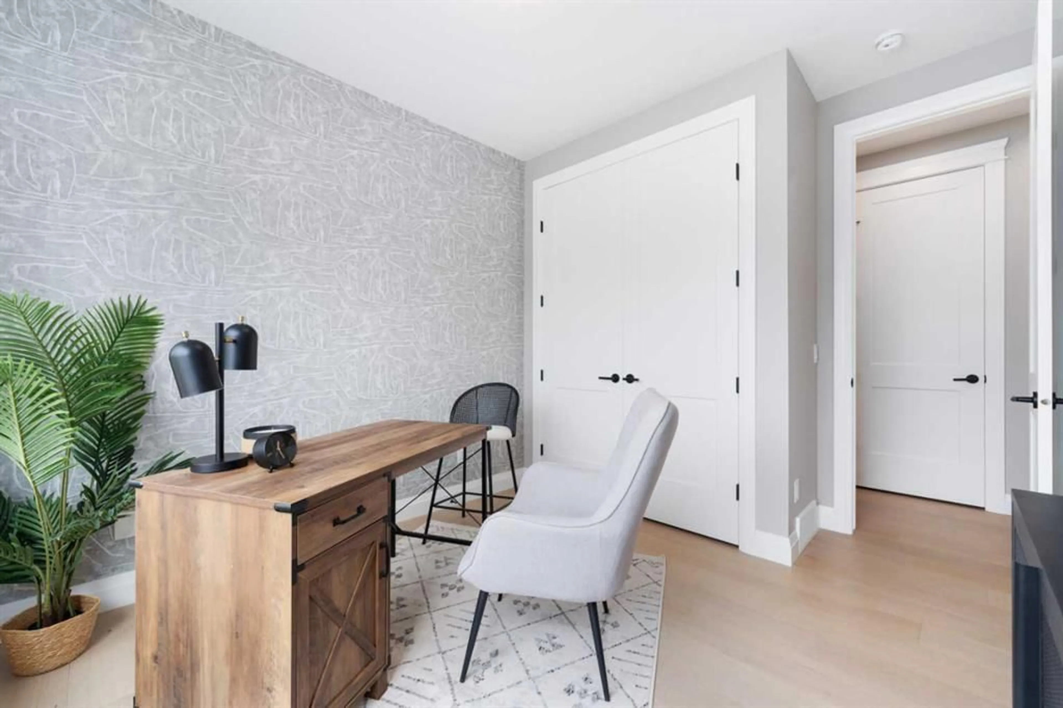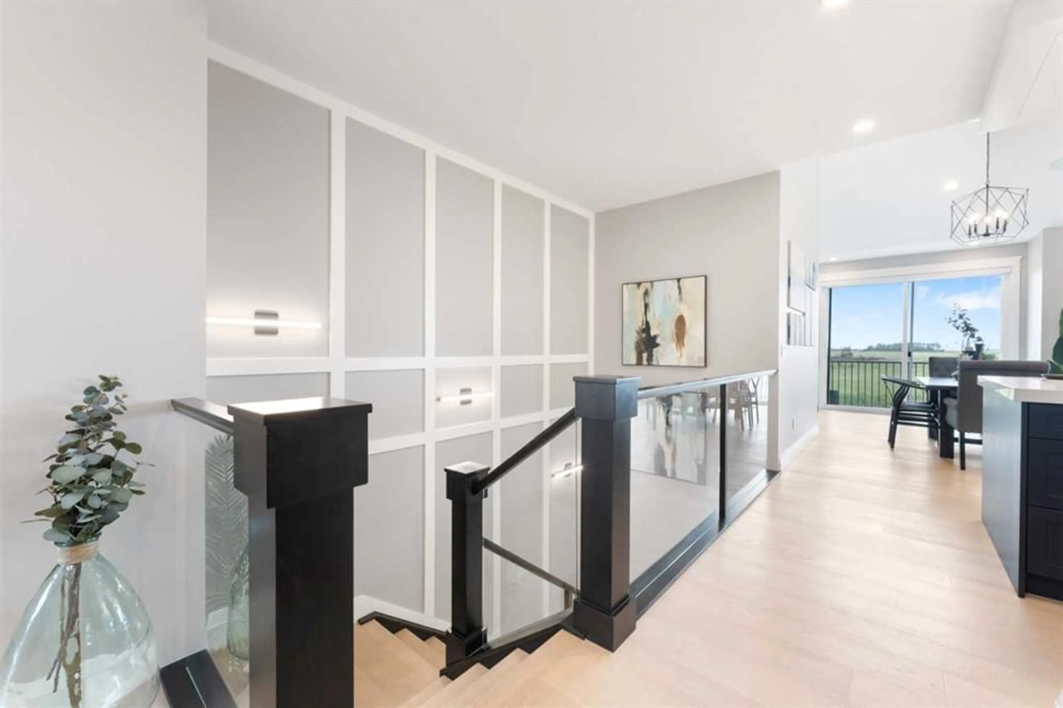33 North Bridges Landng, Langdon, Alberta T0J 1X3
Contact us about this property
Highlights
Estimated valueThis is the price Wahi expects this property to sell for.
The calculation is powered by our Instant Home Value Estimate, which uses current market and property price trends to estimate your home’s value with a 90% accuracy rate.Not available
Price/Sqft$636/sqft
Monthly cost
Open Calculator
Description
view this exquisite new build by the renowned Green Cedar Homes, where craftsmanship, comfort, and elevated design come together in perfect harmony. Nestled in the sought-after community of Langdon, this walk-out bungalow offers over 3,000 sq ft of luxurious living space with no compromise on quality or style. From the moment you step inside, you’re greeted by the warmth of rich hardwood flooring and the timeless elegance of quartz countertops throughout the home. The open-concept kitchen is a culinary dream, complete with a spacious island, upgraded cabinetry, and modern stainless steel appliances, ideal for hosting or simply enjoying family meals. The main floor offers an airy, light-filled layout with 3 generously sized bedrooms, including a serene primary suite featuring a walk-in closet and a spa-inspired 5-piece ensuite. A full bath, large mudroom, and a beautifully appointed living and dining area round out the main level, flowing seamlessly onto your private deck with tranquil views. Downstairs, the fully finished walk-out basement provides two additional bedrooms, a 4-piece bath, an oversized recreation room, and a cozy family room—perfect for multi-generational living, entertaining, or future income potential. With a massive attached 27’ x 25’ garage, upgraded finishes throughout, and thoughtful attention to every detail, this is more than just a home—it’s a lifestyle upgrade.
Property Details
Interior
Features
Main Floor
4pc Bathroom
4`11" x 8`0"5pc Ensuite bath
13`8" x 12`11"Bedroom
9`11" x 12`2"Dining Room
9`8" x 17`9"Exterior
Features
Parking
Garage spaces 2
Garage type -
Other parking spaces 2
Total parking spaces 4
Property History
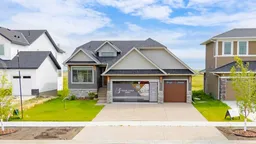 48
48
