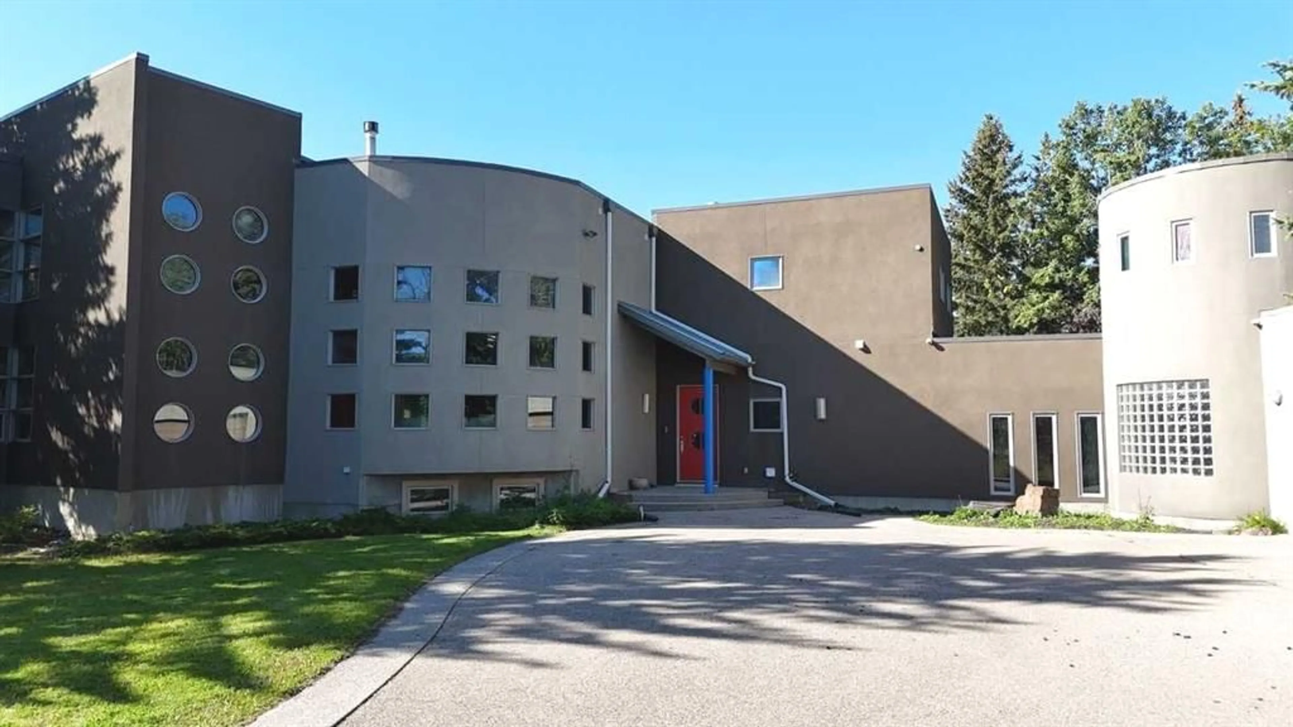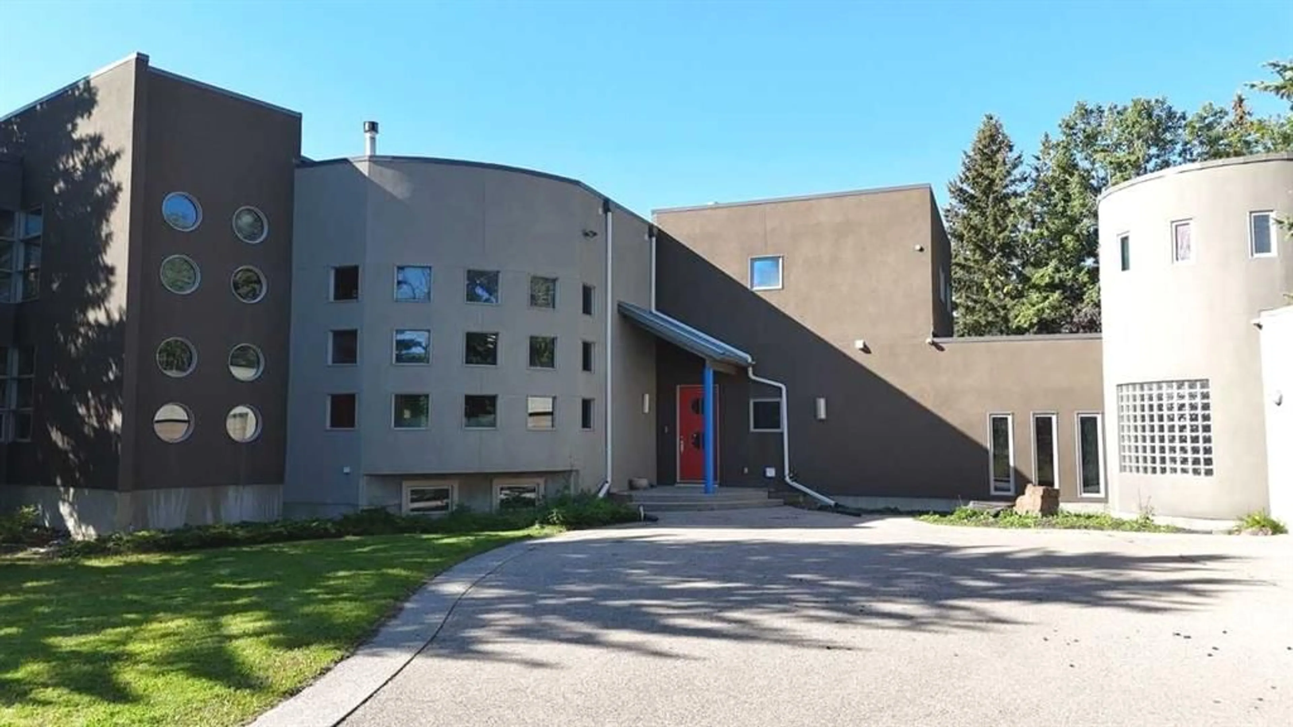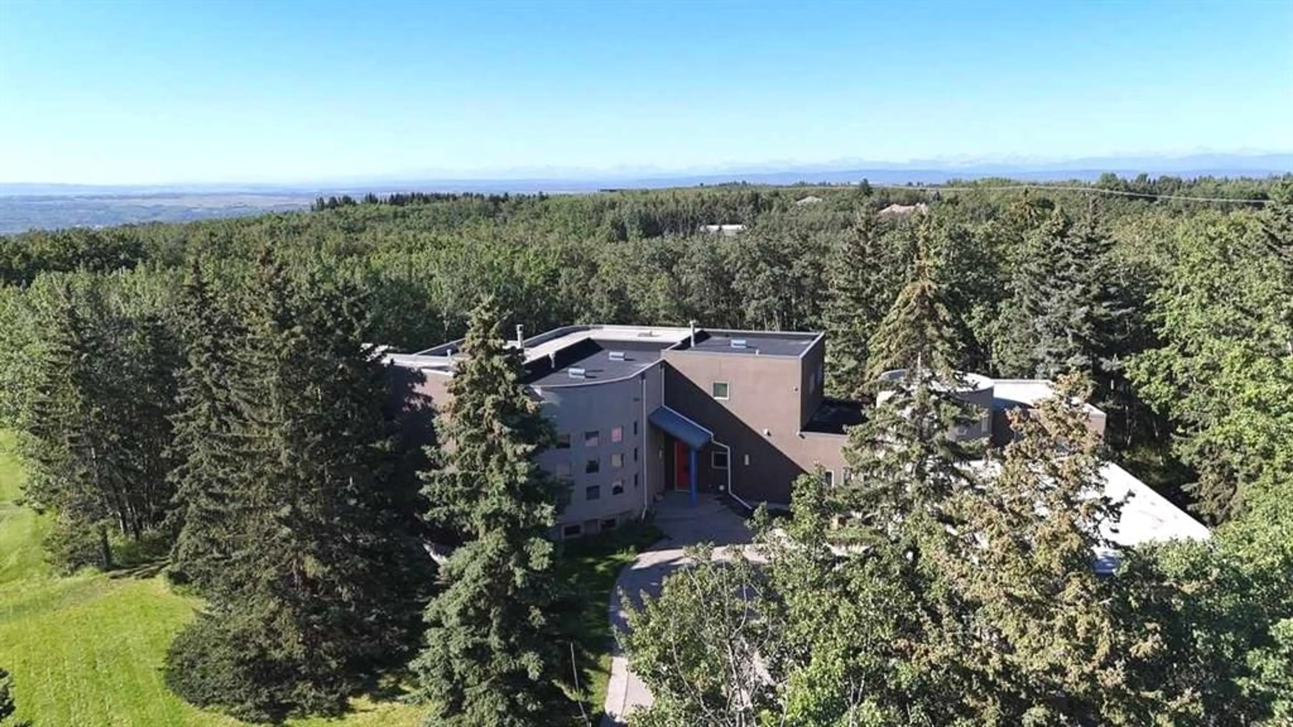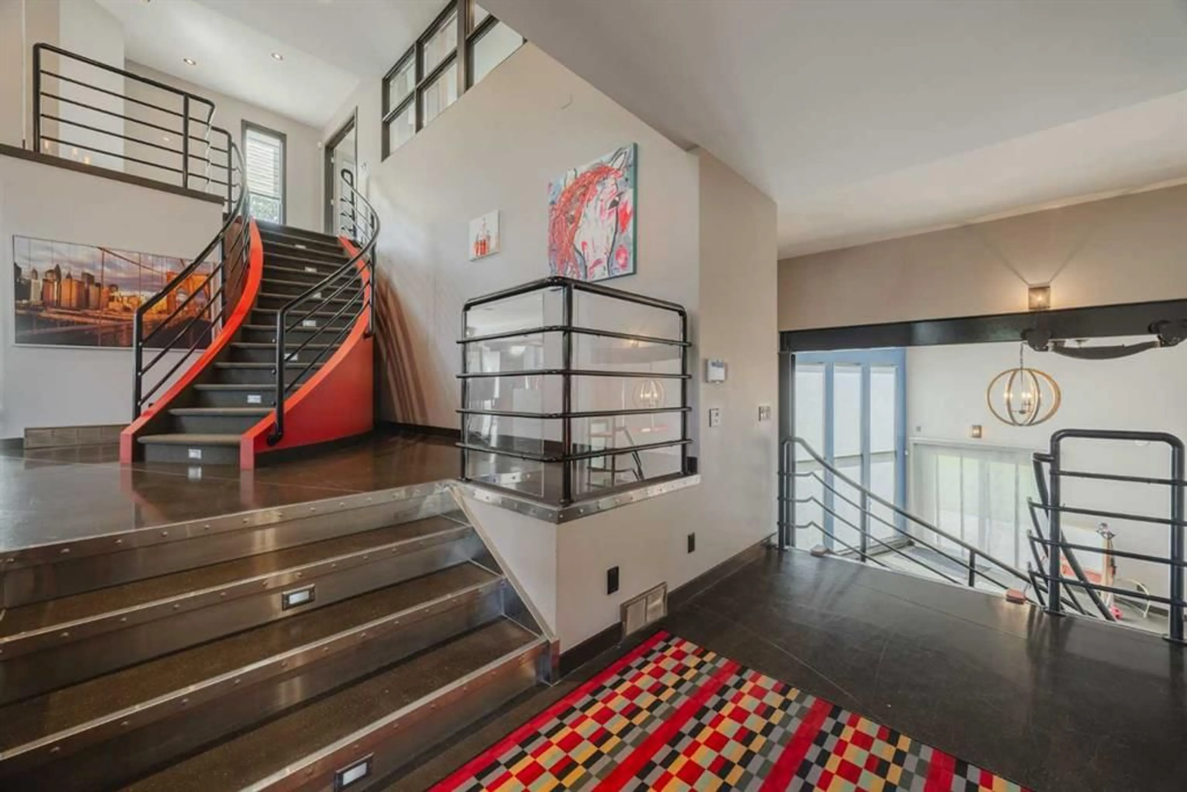43 Westbluff Pl, Rural Rocky View County, Alberta T3Z 3N9
Contact us about this property
Highlights
Estimated valueThis is the price Wahi expects this property to sell for.
The calculation is powered by our Instant Home Value Estimate, which uses current market and property price trends to estimate your home’s value with a 90% accuracy rate.Not available
Price/Sqft$562/sqft
Monthly cost
Open Calculator
Description
43 Westbluff Place | Springbank Estate. This is more than a home. Its a launchpad. On 2 private acres in the exclusive Westbluff enclave, this estate was designed for people who live on the edge of what's next. Over 8000 sq feet of living space.Minutes to downtown Calgary and a straight shot to the Rockies, its where business, play, and lifestyle all converge. Step inside and you're met with walls of glass, soaring ceilings, and curated spaces that frame the outdoors like digital art. The Denca kitchen is ready for chef-driven dinners, family gatherings, or your next content shoot. The upper level delivers a true retreat: a primary suite with spa-inspired ensuite, dual fireplace, and a walk-in closet designed for serious collections. Secondary bedrooms all have ensuites and walk-ins. The lower level is the real flex. A full walkout with a gym overlooking the grounds, a cinematic media hub, and a mission control zone wired for crypto trading, streaming, or a gaming setup worthy of a pro team. Add in a studio space for podcasts or content creation, and you've got a turnkey HQ for your personal brand or empire. Outside, decks and patios spill into manicured grounds. Think summer parties, investor retreats, or simply unplugging by the firepit after a day in the city or on the slopes. An industrial-chic office with I-beam construction and epoxy floors lets you run projects, host clients, or prototype the next big thing without leaving home. This property isn't about status. Its about freedom. Work globally, live privately, and play locally. 43 Westbluff isn't just a house. Its a future-proof estate for innovators, creators, and leaders who want it all.
Property Details
Interior
Features
Main Floor
Office
20`9" x 13`0"Dining Room
23`9" x 15`9"Kitchen
15`10" x 21`10"Breakfast Nook
14`11" x 20`4"Exterior
Features
Parking
Garage spaces 4
Garage type -
Other parking spaces 0
Total parking spaces 4
Property History
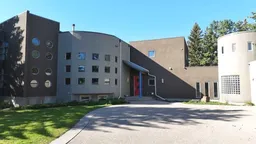 50
50
